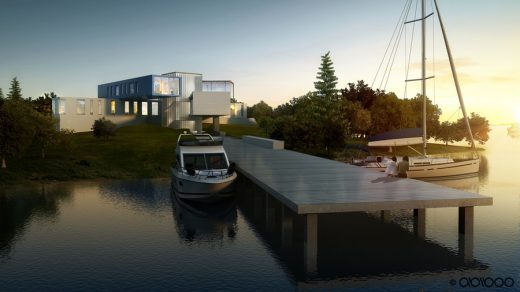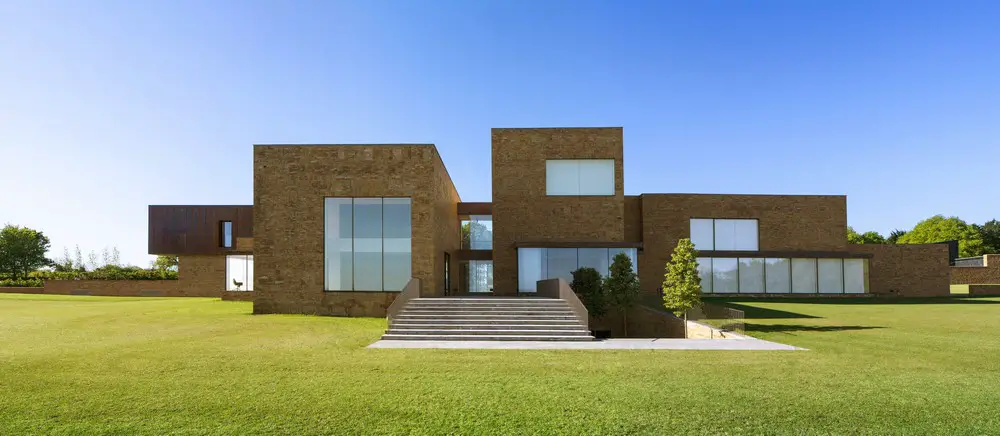New York Homes, NY Properties, Manhattan Residences, Luxury Long Island Real Estate, Pictures
New York Homes: NY Property
Interesting Residences in NY, USA – Best Contemporary Real Estate on Long Island, NY
page updated May 26, 2021
New York Home Designs
Key Recent New York State Properties
This page contains a selection of major New York house designs, with links to individual project pages. We’ve selected what we feel are the key Manhattan residential buildings, USA, but real estate additions are always welcome.
Jan 20, 2013
HOUSE R, Hamptons, Long Island
Design: ABIBOO Architecture

image : ABIBOO Architecture
South Hamptons Villa
This 17,000 sqft (1,600 sqm) villa s located in a privileged area in the South-Hamptons with the sea surrounding the plot on two 2 different sides. The house belongs to a couple who uses the house during the summer with their relatives and friends. The family’s passion for boats inspires the way the house gets integrated with the site as well as the seascape.
May 24, 2012
Live Work Home, Syracuse, New York State, USA
Design: Cook+Fox Architects

photograph © Richard Barnes / OTTO
Live Work Home Syracuse
Live Work Home has been awarded a 2012 AIA Housing Award in the One and Two Family Production Homes category. A perforated screen, inspired by the pattern of dappled light filtering through trees, wraps the western and northern facades and bounces daylight into the house. An oversize, garage-type front door can fold to engage the sidewalk and the street, creating an open-air anteroom of “prospect and refuge.
Sep 2, 2011
House in Columbia County, Upstate New York, USA
Design: Toshiko Mori Architect PLLC, New York

photograph : Iwan Baan
House in Columbia County
Perched on a cliff in upstate New York, the House in Columbia County is designed to dramatize its relationship to the surrounding landscape. The glazed western façade opens onto stunning views extending fifty miles to the Hudson River, while the eastern façade nestles partially below the nearby woods.
Jul 26, 2011
Houses of Sagaponac, The Hamptons, Long Island
Design: Brown Harris Stevens

picture from architects studio
Houses of Sagaponac
Luxury real estate firm Brown Harris Stevens, the exclusive affiliate of Christie’s International Real Estate, Inc., announces the exclusive sales and marketing of the “Houses of Sagaponac,” a modernist residential development. The project features a series of houses created by internationally recognized architects who were given the directive to achieve design excellence and push the envelope of contemporary architecture resulting in a community by and for thinking people.
HSU House, Ithaca
Design: EPIPHYTE Lab Architects

picture : Susan & Jerry Kaye
HSU House – Feb 18, 2011
Bay Residence, The Hamptons, Long Island, NY
Design: Stelle Architects

photo : Jeff Heatley
Bay Residence – Oct 29, 2010
This waterfront property unfolds in a sequence of views, both revealed and concealed, a kind of Kabuki shadow play that starts at the driveway and snakes down the entire length of the five-acre lot. “It adds to the experience of arrival,” says the bachelor client who wanted a peaceful escape. The property lies in an area of modest fishing cottages and salt-water inlets that remains remarkably unspoiled for the Hamptons.
Slide Loft, Manhattan
Design: Ben Hansen Architect

image : Ben Hansen Architect
Slide Loft – Jul 16, 2009
Lofts, with their high ceilings and large floor plates, have become the ideal of urban living but the conversion of these spaces to residences often fails to take advantage of their potential. Unlike a warehouse, an apartment requires a number of individual rooms, each with its own privacy requirements. If the loft is simply divided into smaller rooms, the openness of the original space is lost. A different architectural approach is needed.
Leroy Street Town House, New York City
Design: Turett Collaborative Architects

photograph : Albert Vecerka, Esto
Leroy Street Town House – Oct 20, 2008
The project was as broad a renovation as can be designed while still keeping the core building intact. The building, which had originally been a coal delivery garage in the 20’s, had, by the 90’s, become a parking garage with a small residential space on top of it.
Duplex for a Bachelor, 70 East 10th Street, New York, NY
Design: Studio ST Architects

picture from architect
Village Duplex
The project is a 2200 sq.ft. duplex apartment in downtown New York. Although the unit came with expansive views of Manhattan to the North, West and South, it also presented difficult design challenges. Typical of postwar high-rises, the apartment had eight foot concrete slab ceilings, small generic bathrooms and a minuscule kitchen.
Holley House, Garrison
hanrahanMeyers architects

photo : Michael Moran
Holley House
Long Island Beach House
Architects: Thomas Phifer and Partners

image © Scott Frances
Long Island House
New York Residences
Manhattan Residential Architecture Designs, alphabetical:
Blue Rock House, Austerlitz, NY
Design: anmahian winton architects

image from architects practice
Centrifugal Villa, Southampton
OBRA Architects

picture from architect firm
Chelsea Loft, Flatiron District, NYC
Design: WXY architecture + urban design

picture from architects studio
Long Beach House NY
Design: RES4

photo © RES4
Lido Beach House NY
Design: RES4

photo © RES4
M_House
EPIPHYTE Lab

picture from architects
Manhattan Micro Loft
Design: Specht Harpman

photo : Taggart Sorensen
ViILA NM
UN Studio Architects

photo © Christian Richters
More New York Homes online soon
New York Houses – current page with NY properties
Location: New York City, USA
New York City Architecture
Contemporary New York Buildings
Manhattan Architectural Designs – chronological list
New York City Architecture Tours by e-architect
New York Architecture Walking Tours
West 18th Street Condominium Building
Polyhedra, Cliff House, Palisades, NJ
Palisades House
Buildings / photos for the New York Homes – Manhattan Real Estate page welcome

