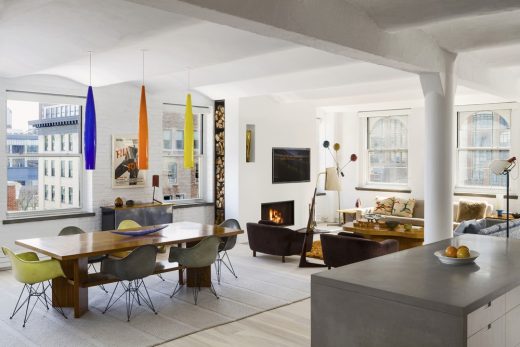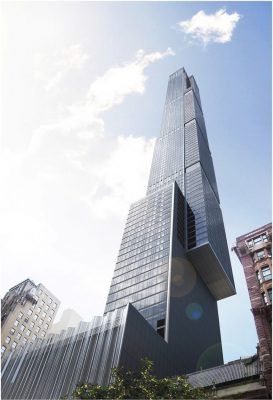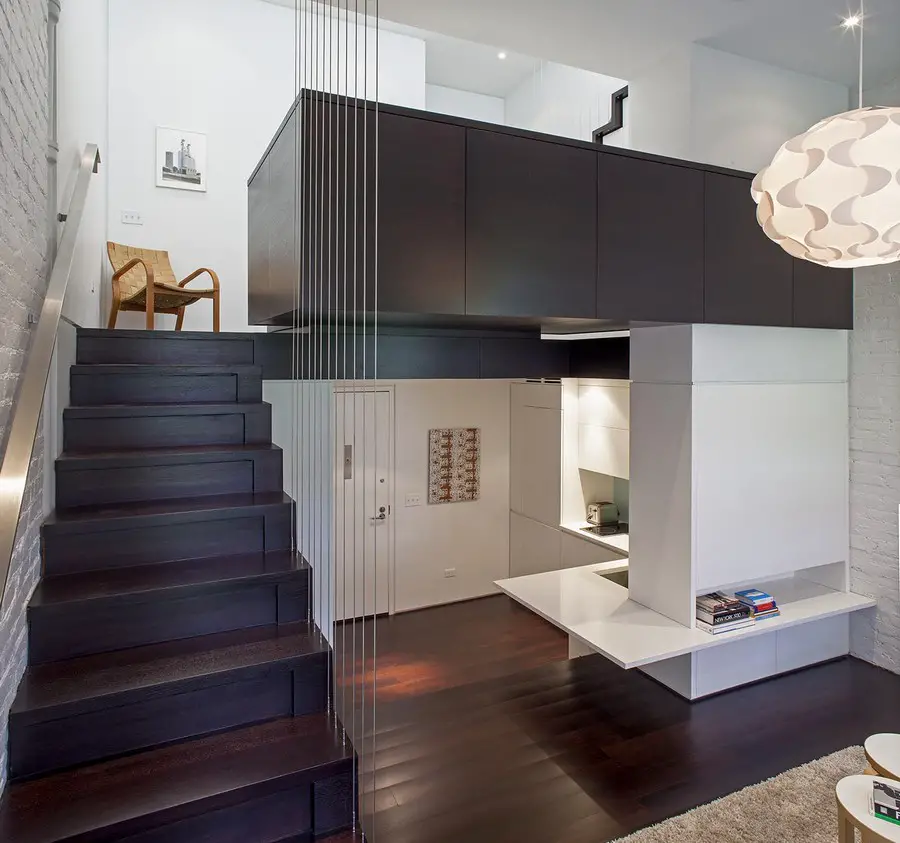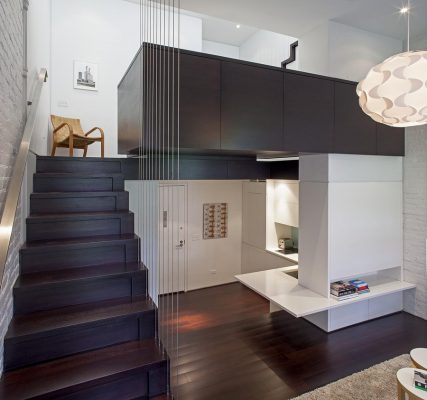Manhattan Micro Loft, New York Residence, NYC Residential Development, USA Architecture
Manhattan Micro Loft, New York
American Apartment Renovation – design by Specht Harpman, architects
May 21, 2013
New York Apartment
Design: Specht Harpman
Location: Manhattan, NY, USA
Manhattan Micro Loft
This project involved the radical transformation of a tiny, awkward apartment at the top of a six-story building.
With only 425 square feet of floor area, but a ceiling height of over 24 feet, the new design exploits the inherent sectional possibilities, and creates a flowing interior landscape that dissolves the notion of distinct “rooms.”
The architectural strategy creates four “living platforms” that accommodate everything necessary, while still allowing the apartment to feel open and bright. The spaces are interleaved, with a cantilevered bed that hovers out over the main living space, an ultra-compact bath tucked beneath the stair, and a roof garden with glazing that allows light to cascade through the space.
Every inch is put to use, with stairs featuring built-in storage units below, similar to Japanese kaidan dansu. The apartment is crafted like a piece of furniture, with hidden and transforming spaces for things and people.
Manhattan Micro Loft images / information from Specht Harpman
Location: Manhattan, New York City, USA
New York City Architecture
Contemporary New York Buildings
NYC Architecture Designs – chronological list
New York City Architectural Tours by e-architect
The Greenwich Street Loft
Design: Specht Architects

photograph : Andrea Calo
The Greenwich Street Loft in Tribeca, NYC
Central Park Tower Building, 225 West 57th Street, Midtown
Design: Adrian Smith + Gordon Gill architects (AS+GG)

image Courtesy Adrian Smith + Gordon Gill
Central Park Tower Building
Comments / photos for the Manhattan Micro Loft – New York Apartment Design page welcome













