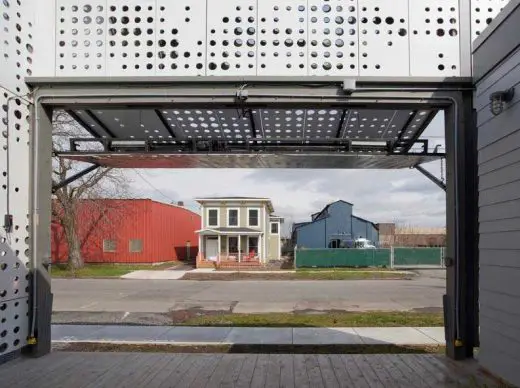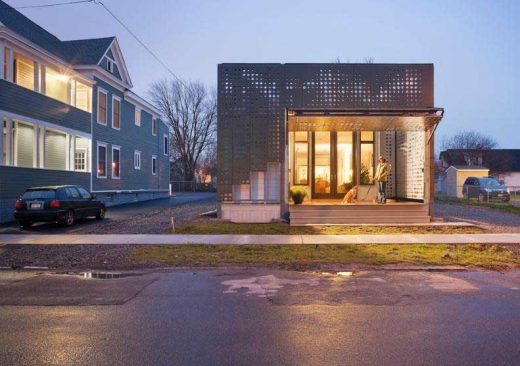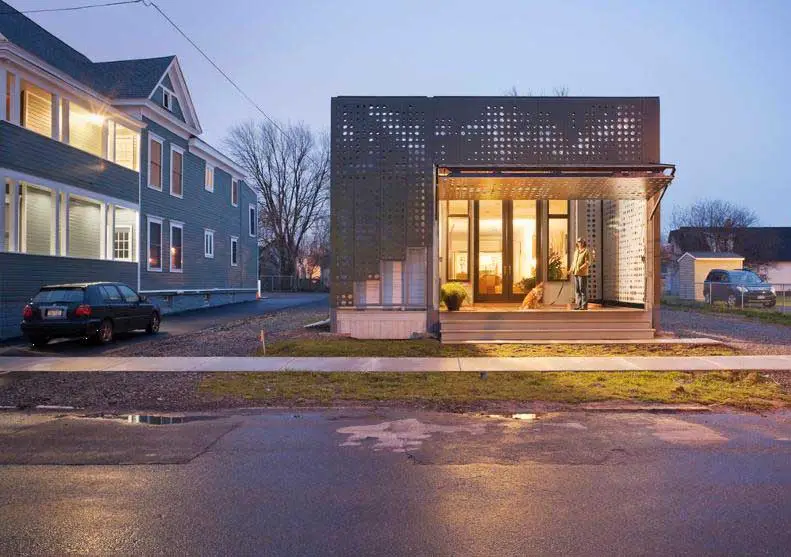Live Work Home USA, Syracuse Architecture, NY Building, Design, Image
Live Work Home, NY : Syracuse Building
New York State Building, USA – design by Cook+Fox Architects
May 24, 2012
Live Work Home Syracuse
Syracuse, New York State, USA
Design: Cook+Fox Architects
Live Work Home wins AIA Housing Award
We are happy to announce that Live Work Home has been awarded a 2012 AIA Housing Award in the One and Two Family Production Homes category. On Saturday, May 19th, Rick Cook was recognized for this notable achievement during an awards ceremony at the AIA Convention in Washington, D.C.

photograph © Richard Barnes / OTTO
Winner of the “From the Ground Up” Competition, the LEED-Platinum certified Live Work Home considers the longevity and livelihood of the Near West Side of Syracuse, NY, a shrinking city affected by the migration of significant industry throughout the 20th century. Today, the neighborhood faces high unemployment rates and lacks space for creative industry. Affordable housing alone does not respond to the needs of the neighborhood; its vitality as a community is a question of sustaining livelihoods and the social diversity. Just as pockets of extreme blight and vacant lots can weaken a neighborhood, adding density to the small-lot patterns of Near West Side with mixed social and economic activity will re-energize the community.
Grounded in ideas of healthy living and biophilia-our innate human need to connect with the natural world-the home is also a response to Syracuse’s climate and ecology. The city’s long, light-starved winters make daylighting a top priority, thus the house is placed to maximize solar exposure, lit with direct and diffused daylight from skylight tubes penetrating the roof. A perforated screen, inspired by the pattern of dappled light filtering through trees, wraps the western and northern facades and bounces daylight into the house. An oversize, garage-type front door can fold to engage the sidewalk and the street, creating an open-air anteroom of “prospect and refuge.”

photograph © Richard Barnes / OTTO
Long-term operational affordability and low-tech passive strategies were of prime consideration during the design process when addressing the needs of a diverse population of potential occupants, including students and aging residents. A high-performance building envelope constructed of Structural Insulated Panels (SIPs) saves energy, improves comfort, and reduces both construction waste and on-going costs of ownership. A heat recovery ventilator circulates healthy, filtered air year-round and efficient, hot water-based heating is delivered through a radiant floor, which also allows maximum flexibility in room planning.
Local nonprofit Home HeadQuarters managed the construction process, which included training for a team of construction apprentices, cultivating a workforce for future sustainable building projects, and creating much-needed green-collar jobs. Homeowners John and Kathy Miranda moved into the home in November 2010 and use the home’s flexible layout to house an environmental consulting business, a small office space, and personal living space for the couple. In practice, the home will function as a modern response to Syracuse’s 21st century concerns as a post-industrial American city.
Live Work Home Syracuse images / information from Cook+Fox Architects
Location: Syracuse, NY 13210, New York, USA
New York City Architecture
Contemporary New York Buildings
NYC Architecture Designs – chronological list
New York City Architecture Tours by e-architect
New York State Architecture Designs
Syracuse Buildings
The Syracuse Center of Excellence in Energy and Environmental Systems
Design: Toshiko Mori Architect PLLC
Syracuse Center of Excellence
219 West
Fiedler Marciano Architecture
Syracuse Architecture : recent building
Contemporary Buildings in New York State
Westchester Community College Building, New York
Ennead Architects
Westchester Community College Building
McGee Art Pavilion – School of Art and Design, Alfred University
Design: ikon.5 architects
McGee Art Pavilion
College of New Rochelle : Center for Wellness, New Rochelle
Design: ikon.5 architects
College of New Rochelle Building
Comments / photos for the Live Work Home – Syracuse Building page welcome
Website: Syracuse

