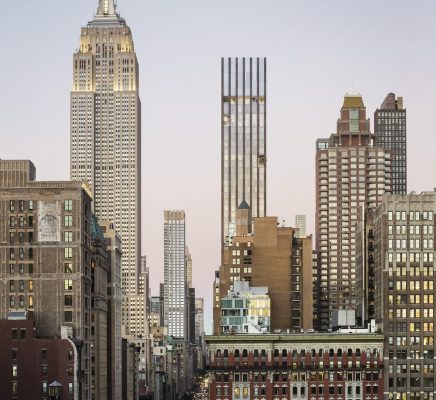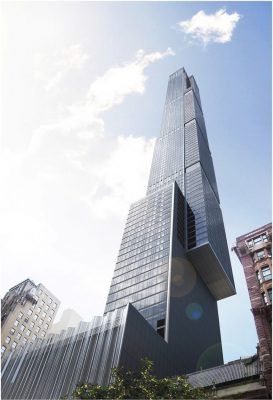Eleven Times Square New York City, FXFOWLE Manhattan Tower Design News, NYC Skyscraper Image
Eleven Times Square New York : Midtown Architecture
Manhattan Skyscraper Building, NY, USA, design by FXFOWLE Architects
Apr 9, 2010
Eleven Times Square
Midtown Manhattan, New York, USA
Date built: 2007
Design: FXFOWLE Architects
ELEVEN TIMES SQUARE
FXFOWLE’S NEW 40-STORY, 1.2 MILLION-SQUARE-FOOT
COMMERCIAL AND RETAIL TOWER OPENS IN TIMES SQUARE
New York, New York – FXFOWLE’s new 40-story, 600-foot, high-performance commercial and retail tower has opened in Times Square, one of the most renowned business and entertainment locations in the world. Sited next to The New York Times Building (designed by Renzo Piano Building Workshop in collaboration with FXFOWLE) at 42nd Street and Eighth Avenue, Eleven Times Square includes over one-million-square-feet of rentable commercial offices and 55,000-square-feet of retail space on three levels. The building was designed to achieve LEED Gold Certification from the U.S. Green Building Council.
“Eleven Times Square is an extraordinary, environmentally-responsible modern building befitting its marquee location,” stated Dan Kaplan, AIA, LEED AP, Senior Partner at FXFOWLE. “As the cap-stone project of the 42nd Street Development Project, we designed a unique tower to celebrate the western gateway to Times Square and the new 42nd Street entertainment corridor. We are extremely pleased to be working with our client SJP Properties, one of the leading real estate developers in the New York metropolitan region, on this historic new office and retail tower.”
“FXFOWLE has an outstanding track record in New York as well as with other Times Square projects and we are pleased they are part of the world-class team we have assembled for this extraordinary development,” commented Steven J. Pozycki, chairman and CEO of SJP Properties. This New York City tower “builds on our company’s history of delivering the right product to the market at the right time.
The unparalleled Times Square location, coupled with the building’s spectacular design and amenities, will ensure that this tower surpasses all of corporate America’s facility needs.”
The tower’s dramatic design features a sculptural composition of forms sheathed in combinations of sheer glass curtain wall and unique “silk-glass” spandrel panels. The most dramatic of these forms is an outwardly sloped glass-clad “crystal” crowned with a chiseled profile. Private roof terraces with glass windscreens are included on several of the building setbacks, along with exterior sunshades that animate portions of the southern and western facades to reduce glare and provide thermal comfort.
Commercial office spaces rise from the 3rd floor to the 38th, and are designed to fit the needs of corporate tenants seeking high-performance, Class-A space. Each office floor features column-free corners and contains 9’6” floor-to-ceiling glass and a 5’ wide window module, resulting in dramatic open spaces with spectacular views of the Hudson River, Times Square and midtown Manhattan.
One of the building’s most unique green features – not usually seen on skyscrapers – are sunshades, which will be installed along the southern and western facades to provide varying amounts of light to penetrate into the building.
Sophisticated massing of the 38,000-square-foot site and detailed surface treatments on the building allow for the balanced character of the tower’s uses and features. In keeping with the Times Square streetscape, large-scale signage “spectaculars” are strategically located for highest visibility.
Manhattan Tower images / information from FXFOWLE Architects
Address: 11 Times Square, New York City
Height: 183 m
Opened: January 2011
Floors: 40
Location: Eleven Times Square, New York City, USA
New York City Architecture
Contemporary New York Buildings
NYC Architecture Designs – chronological list
New York City Architecture Tours by e-architect
277 Fifth Avenue Tower, NoMad, central Manhattan
Design: Rafael Viñoly Architects

rendering : Three Marks
277 Fifth Avenue Tower
Central Park Tower Building, 225 West 57th Street, Midtown
Design: Adrian Smith + Gordon Gill architects (AS+GG)

image Courtesy Adrian Smith + Gordon Gill
Central Park Tower Building
New York State Architecture Designs
New York Designs – Selection:
MoMA Tower New York : height cut down by 200 feet
MoMA Tower Alternative : Axis Mundi
Signature Center, : designs by architect Frank Gehry
City Center Manhattan renovation & restoration : Polshek Partnership
The New Domino, Brooklyn : Rafael Viñoly Architects
Comments / photos for the Eleven Times Square New York Architecture page welcome
Website: eleventimessquare.com

