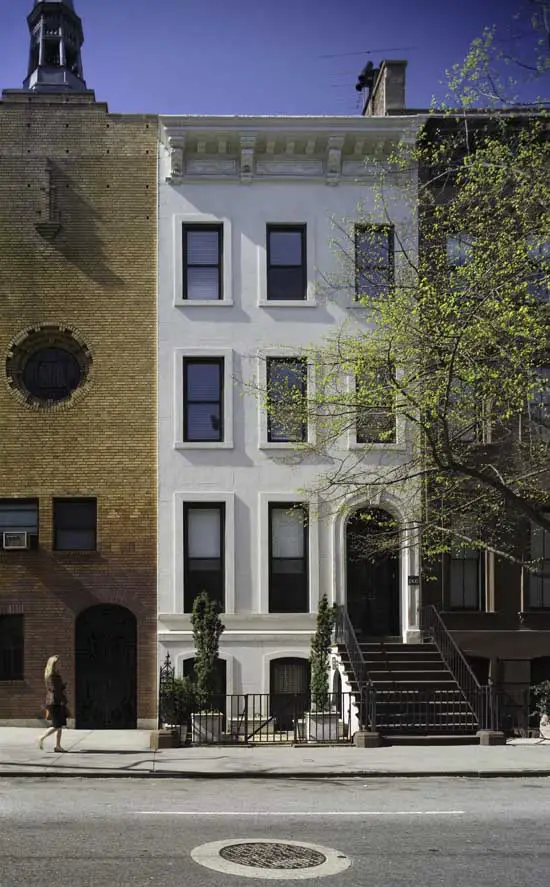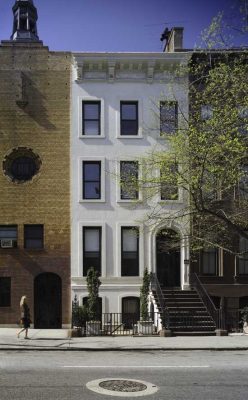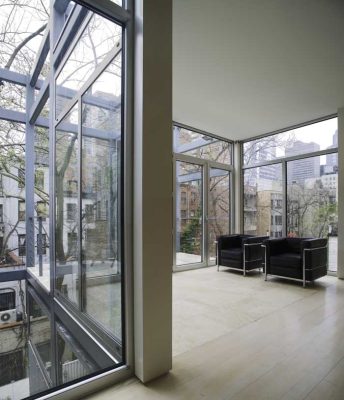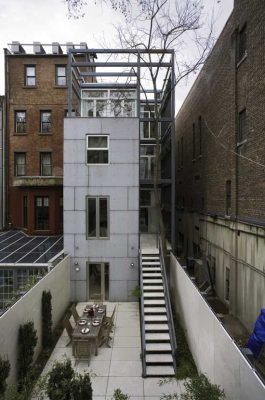East 61st Street Town House, New York City Home, Manhattan Real Estate Images, Architecture
East 61st Street Town House NYC
Manhattan residential development design Turett Collaborative Architects, USA
post updated January 14, 2022 ; Oct 20, 2008
Location: 241 East 61st Street, New York, NY, USA
Townhouse Size: 6,000 square feet
Date: 2008
Photos by Paul Warchol
East 61st Street Town House
This residence is a 19th century townhouse on New York’s Upper East Side. The client wanted to transform the five story interior into a light-filled space while retaining the beauty of the original brownstone detail on the building’s front.
The TCA redesign incorporates dramatic changes. Virtually the entire interior and back wall were removed and reconstructed. The original long and narrow brownstone floorplan meant natural light was not available in the center of the house. In the new design, TCA inserted a large open staircase into the midsection of the townhouse. A vast glass skylight, added above the staircase, creates a lightwell and transforms the feel of the space.
The spatial configuration is kept simple and contemporary. A dining room, semi-open kitchen and living room are located on the main floor. A master bedroom suite, with an adjacent office and child’s room, occupy the second floor. The upper floor is a guest suite with a private balcony. The basement design includes a generous study and game room that open up to the private garden.
The old masonry rear building wall was demolished and replaced by a glass and steel wall and a third floor addition. The new glass wall allows the maximum amount of light to penetrate the four floors above ground and create an airy atmosphere with views of the walled-in garden space. The wall is supported by a framework of steel tubes in-filled with aluminum and glass windows and doors. The contemporary design for the new rear faÁade establishes the design elements of the garden space. Planters run the full height of the townhouse while a cascading wall of greenery offers serenity and privacy to the small terrace off the living room.
TCA selected natural materials that reinforce the tone of the design’s contemporary simplicity. Stone, travertine and sisal are used throughout. Frosted glass, bleached maple and stainless steel also enhance the new light-filled interior atmosphere.
The clear spatial configuration, the innovative glass addition, the use of natural materials and attention to neighborhood integrity work together in this New York City residence to redefine modern townhouse living.
Turett Collaborative Architects
Photographs: Paul Warchol
East 61st Street Town House Manhattan images / text from Turett Collaborative Architects 221008
Practice Information: Turett Collaborative Architects office based in New York
Location: East 61st Street, New York City, USA
New York Architecture
Contemporary New York Buildings
NYC Architecture Designs – chronological list
Leroy Street New York Town House by Turett Collaborative Architects
NYC Architecture Tours by e-architect
20 Times Square Skyscraper Building, corner of Seventh Avenue & West 47th Street, Manhattan, NYC
Design: PBDW
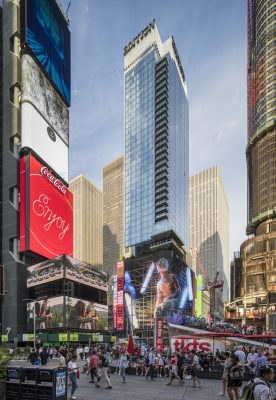
image courtesy of architects office
20 Times Square Skyscraper Building
Pier 40 Hudson River Apartments
Design: DFA
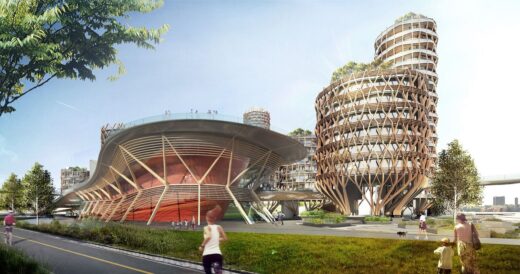
images courtesy of architects
Pier 40 Building
56 Leonard Street
Herzog & de Meuron
56 Leonard Street
23 East 22nd Street, Flatiron district
OMA
23 East 22nd Street
Manhattan Architecture Studios
Comments / photos for the East 61st Street Town House New York page welcome

