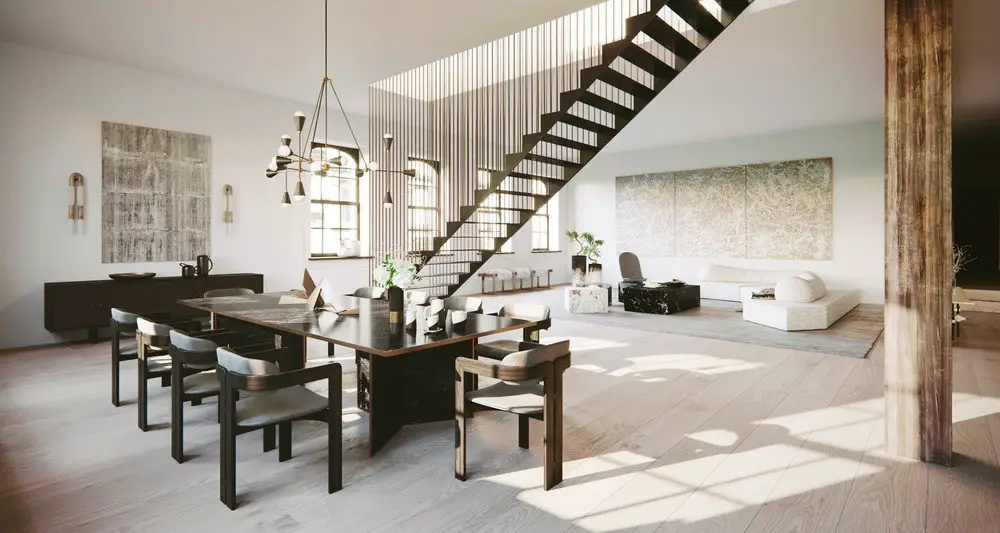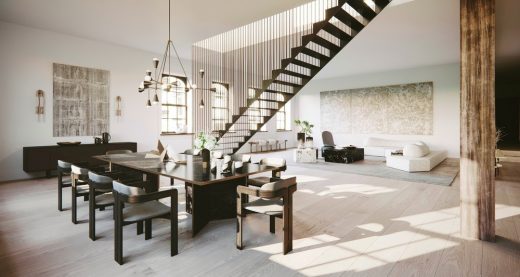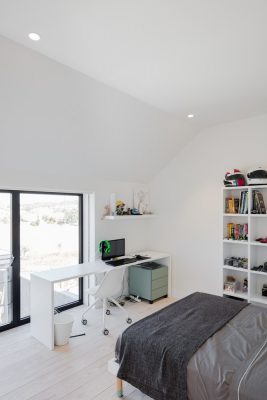Contemporary Loft in NYC, NYC Loft, Residential Project, Apartment in Brooklyn, American architecture images
Contemporary Loft in Brooklyn
Apartment Development in New York, USA – design by DJDS
Nov 28, 2017
Contemporary NYC Loft
Design: Dorothee Junkin Design Studio
Location: Brooklyn, New York, USA
The NYC Loft is an East Coast pied-a-terre in progress for West Coast clients with an extremely busy bicoastal lifestyle
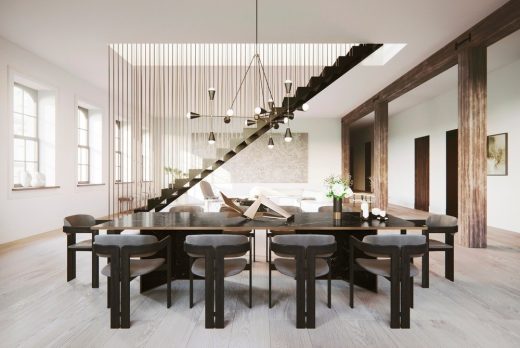
Upon being gut renovated, the 3,800 sq ft loft will be the client’s secondary residence. It serves as both a calm and airy space to come home to after a hectic day or a versatile private space to entertain friends and guests in the great room or on the private rooftop. The great room spans across forty percent of the overall square footage and offers a seamless open living concept between the living and dining area as well as the kitchen. A generous master suite is located on the opposite end of the apartment, which is buffered by two spacious bedrooms and secondary spaces.
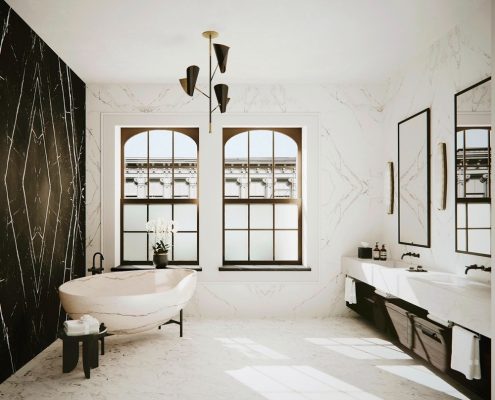
The client’s initial informal brief for the interiors contained a total of four words: ‘Open space. Contemporary. Serene.’ Responding to the client’s request and vision for the property, the focus of the understated contemporary design concept turns towards material character and texture rather than strong patterns or a variety of statement colors. Whether it is the distressed finish of an original wood beam, the large planks of cerused European oak flooring, the haptic experience of a custom soft silk rug or the unique veining of a feature stone, carefully selected finishes and design elements form a layered composition of light colored materials structured by dark accents and highlighted by the occasional hint of warm brass tones.
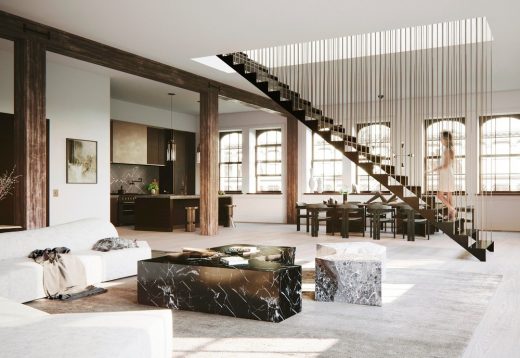
One of design highlights is a slender blackened steel staircase leading up to the private rooftop. Initially the stair was perceived as a spatial challenge, as the access to the roof had to be quite prominently in the center of the great room. Turning the stair into a feature design element, acting as a partial screen between the dining and living area, merged necessity and design and helped to subtly define the large space of the great room.
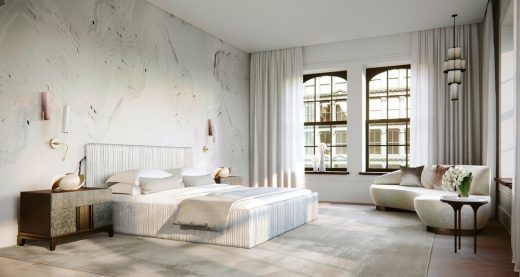
In the master bathroom, a composition of book-matched white and black marble slabs creates a feature backdrop for a freestanding sculptural soaking tub carved from a solid block of marble. As in the primary spaces of the apartment, layered light finishes stand in deliberate juxtaposition to select dark feature elements that aide to imbue each space with the individuality it deserves.
Contemporary Loft in NYC – Building Information
Project Location: New York, New York
Project Type: Loft Apartment / Renovation
Project Size: 3,800 sq ft
Project Budget: Confidential / High-End
Expected Date of Completion: Fall 2018
Client: Confidential
Lead & Interior Design: Dorothee Junkin, DJDS
Visualizations: Lunas Visualization
Architect/ Project Engineer: Confidential
About DJDS
DJDS is an award-winning design studio based in Brooklyn with a focus on residential interiors. Previous work includes projects in New York and surrounding areas, Florida and London, UK.
The studio is led by Dorothee Junkin, a classically trained architect with a Master’s Degree from Swiss Federal Institute of Technology / ETH Zurich. Dorothee started her career at architects Foster + Partners in London in 2007 before deciding to follow her true passion for residential architecture and interior design in 2009. In 2012 she relocated to New York and continued her design work with DJDS on various projects in the US including her largest project to date, an 18,000 sq ft oceanfront property in Florida.
Dorothee’s thorough training and diverse experience in architecture and design enable her to see spaces in their entirety as well as in the context of their surroundings. Combining her international perspective on design and distinct aesthetic sensibility with a methodical implementation, DJDS designs homes with and for their future inhabitants that respond to their owner’s individual needs and aspirations, are thoughtfully balanced, often unique and always practical.
Photography: DJDS – Dorothee Junkin Design Studio
Contemporary Loft in NYC images / information received 281117
Location: Brooklyn, New York City, USA
New York City Architecture
Contemporary New York Buildings
Manhattan Architecture Designs – chronological list
New York City Architecture Tours by e-architect
New York State Architecture Designs
Comments / photos for the Contemporary Loft in NYC page welcome
Website: Dorothee Junkin Design Studio

