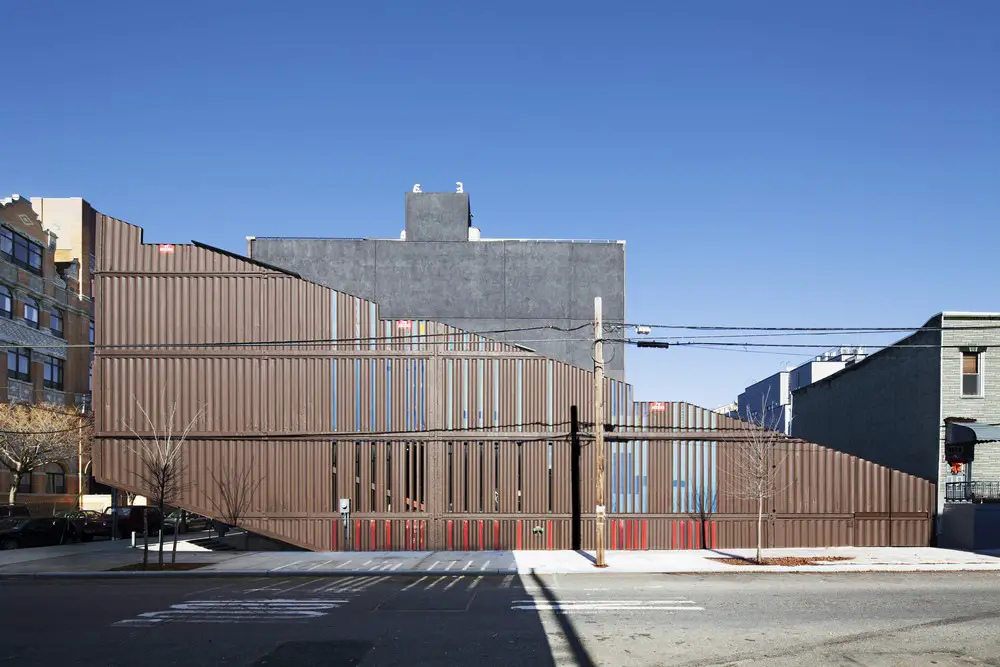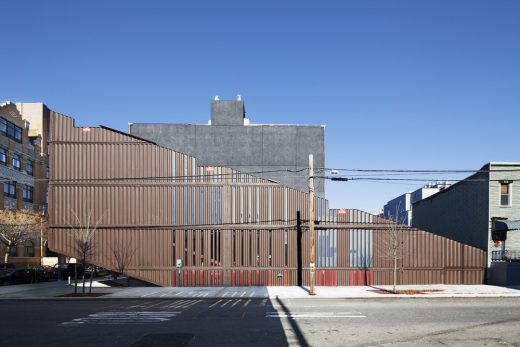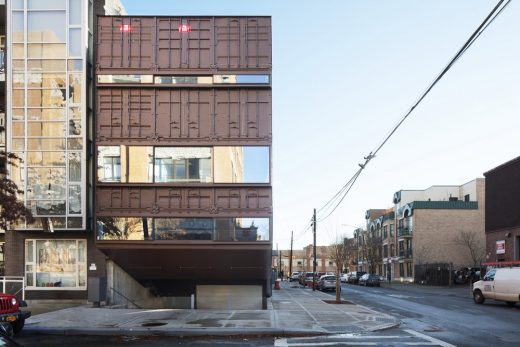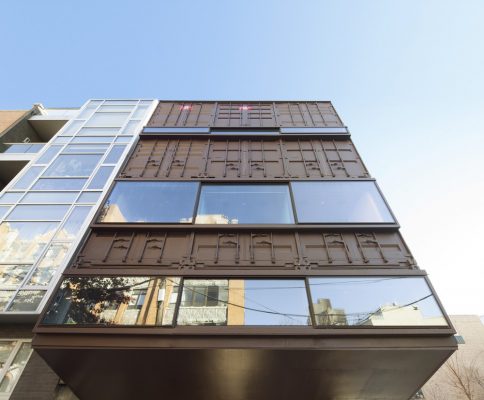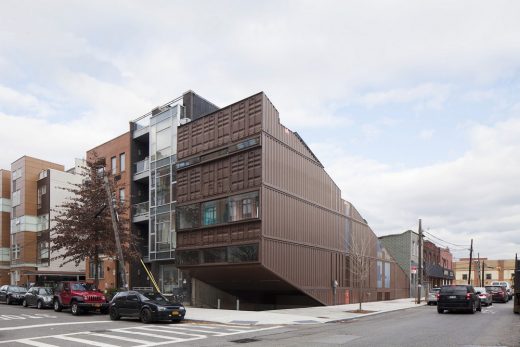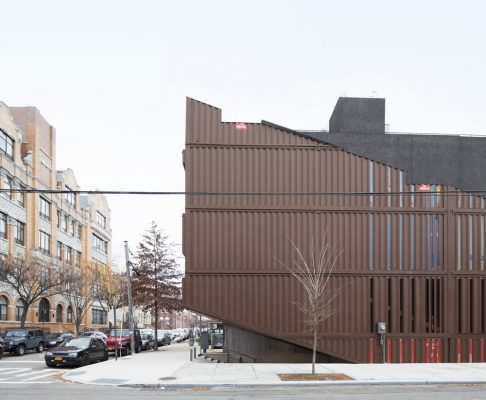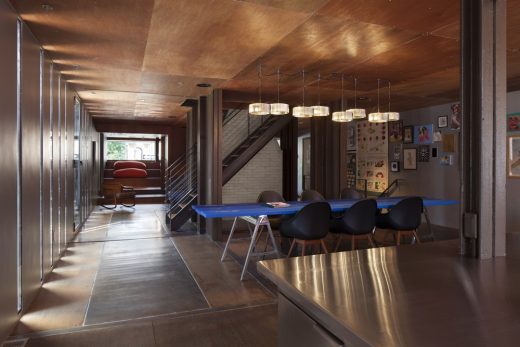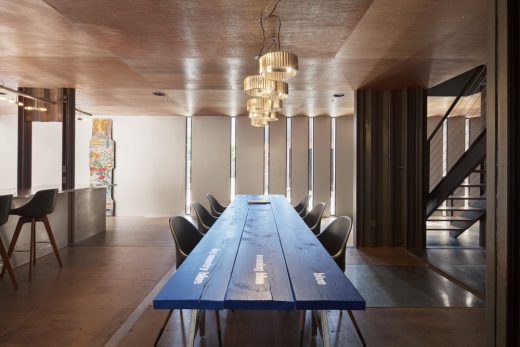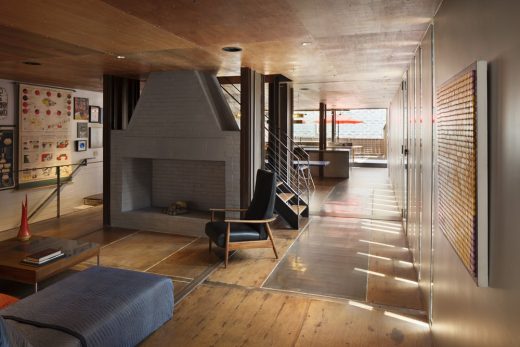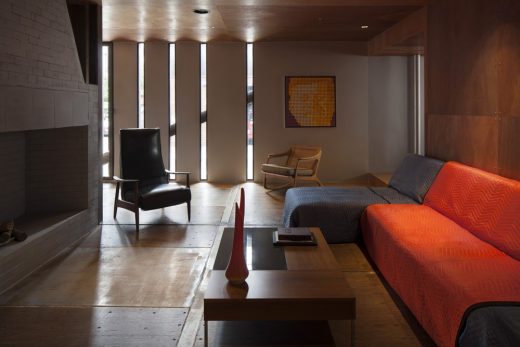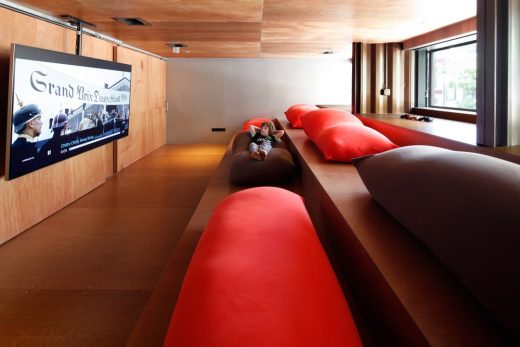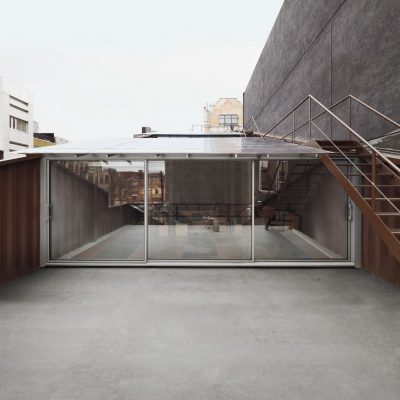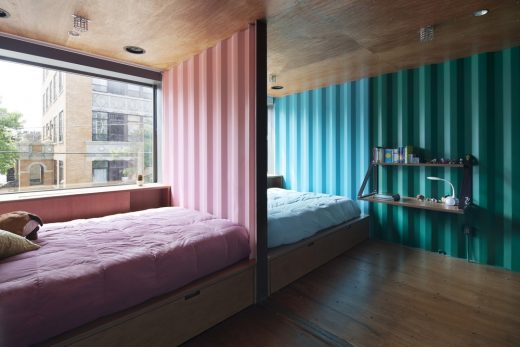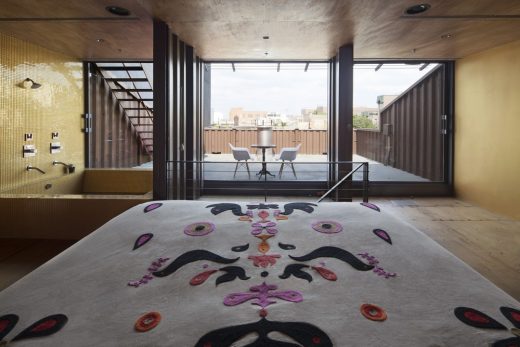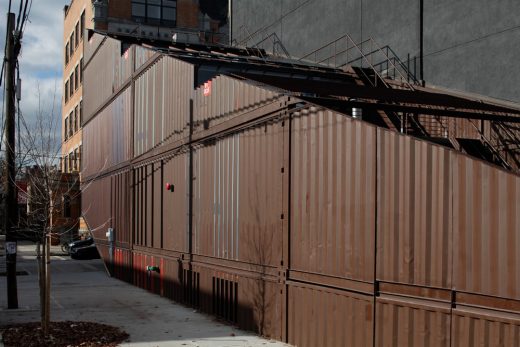Carroll House in Brooklyn, NY Home Interior, US Real Estate Project, American architecture images
Carroll House Brooklyn
Upcycled Shipping Containers Building in New York design by LOT-EK Architects, USA
Jul 24, 2018
Carroll House Brooklyn, New York
Design: LOT-EK Architects
Location: Brooklyn, New York, USA
Carroll House in Brooklyn
Carroll House is a single-family residence located in a typical 25×100-feet Brooklyn corner lot.
21 upcycled shipping containers are stacked and cut diagonally along top and bottom, generating a monolithic and private volume within the urban fabric.
The diagonal cut modifies the conventional ground-floor rear yard type and use, allocating outdoor space at each level.
At the same time the container walls along the diagonal cut shield the outdoor space from passers-by. Large sliding glass walls create continuity between indoor space and outdoor private enclosed decks.
At ground level, the diagonal cut provides entry to the cellar and garage. Kitchen, dining and living room occupy the first floor above ground, while the area right above the garage ramp forms a media room with bleacher seating and projector.
The kids’ level is right above, with the intimate space of single containers providing privacy to the bedrooms and a large open area dedicated to play.
At the top, the master bedroom is split into an open space with bed and large bathtub and a large dressing area with powder rooms.
The container assembly optimizes usage, recombining all leftovers generated by the diagonal cut.
The containers are sourced in New Jersey after being retired. They were cut and reinforced in New Jersey and transported to Brooklyn on flat bed trucks.
The entire house volume was assembled in 4 days, followed by the work on interior systems and finishes and exterior sealing and windows.
20th Street House, Brooklyn – Building Information
Location: Brooklyn, New York, USA
Type: Single-family residence
Design: LOT-EK, Ada Tolla + Giuseppe Lignano, Principals, Virginie Stolz, Project Architect
Commission: Kim and Joe Carroll
Size: 5,000 SF
Completion 2016
Consultants: Structural Engineer: SILMAN
MEP / Sustainability: Dagher
Photography: Danny Bright
Carroll House Brooklyn images / information received 240718 from LOT-EK
Location: Brooklyn, New York City, USA
New York City Architecture
Contemporary New York Buildings
Manhattan Architectural Designs – chronological list
New York City Architecture Tours by e-architect
Brooklyn Buildings
Brooklyn Architecture
20th Street House
Design: BFDO Architects
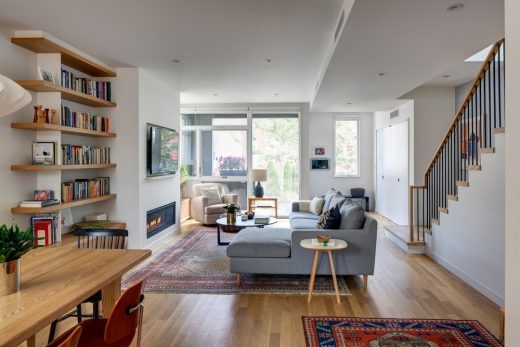
photograph : Francis Dzikowski/OTTO
20th Street House Brooklyn
The Switchback House
Architecture: LIGHT AND AIR (L/AND/A)
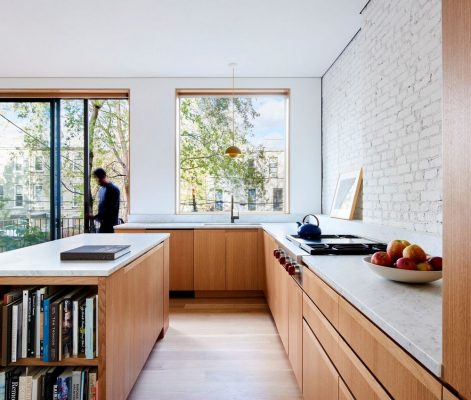
photograph : Kevin Kunstadt
Brooklyn Row House Refurbishment
Brooklyn Point, 138 Willoughby Street
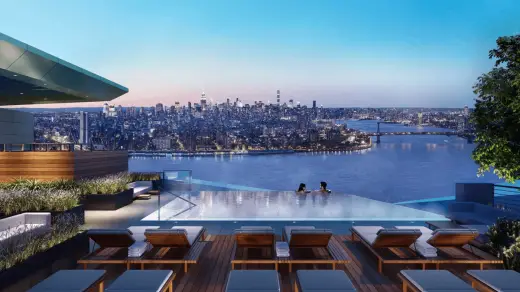
rendering via Williams New York
Developer Extell’s City Point tower will have the highest rooftop pool in NYC, 680 feet above Downtown Brooklyn.
Apple Store, 247 Bedford Avenue, Williamsburg
Design: Bohlin Cywinski Jackson Architects
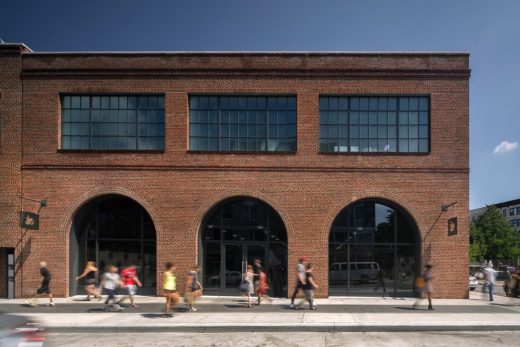
photo : Nick Lehoux
Apple Store Brooklyn
270 Richards Street, Red Hook
Design: Foster + Partners architects with Adamson Associates Architects
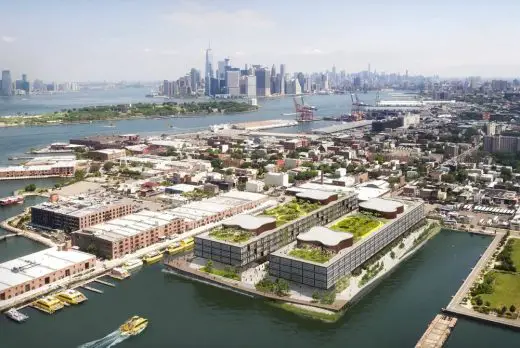
image courtesy architects
Red Hook Complex Brooklyn
Williamsburg Hotel Building Brooklyn
Pier 2: Apartment of the Future
Design: Humphreys & Partners Architects
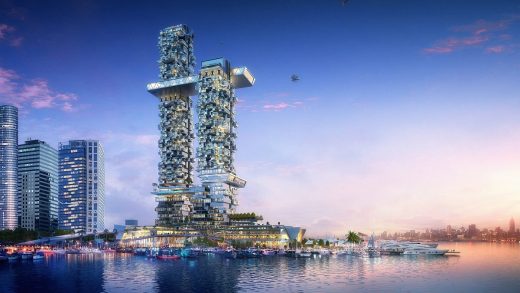
image courtesy of Humphreys & Partners Architects
Pier 2: Apartment of the Future in Manhattan
249 East 62nd Street, Upper East Side
Design: Rafael Viñoly Architects
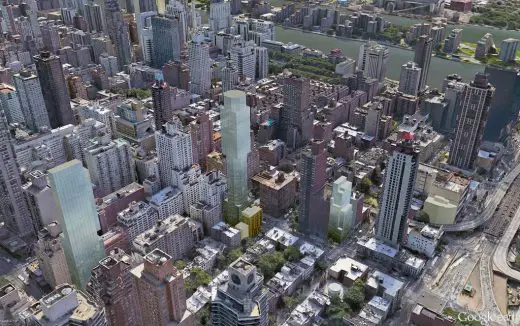
image courtesy of architects
249 East 62nd Street Building
Pier 40 Hudson River Apartments
Design: DFA
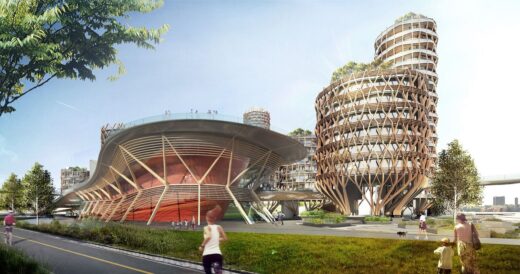
images courtesy of architects firm
Pier 40 Building Design
Comments / photos for the Carroll House Brooklyn – New York Home Project page welcome
Website: Brooklyn

