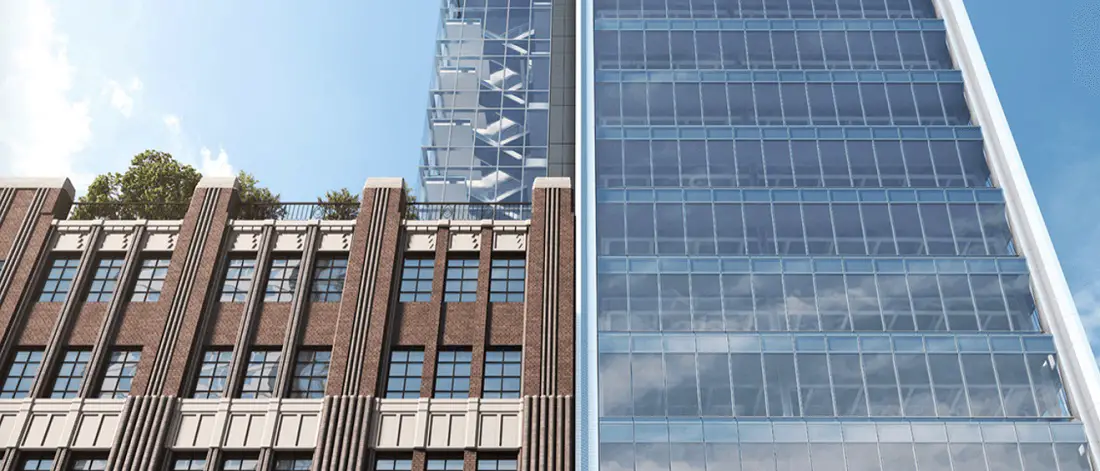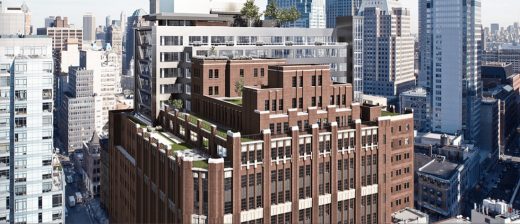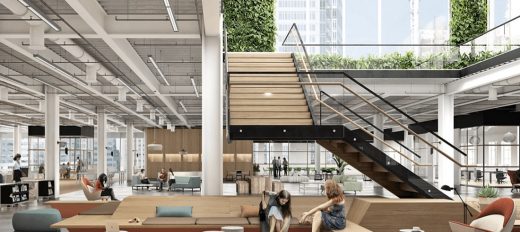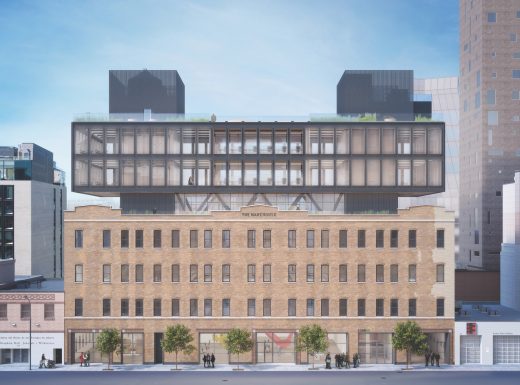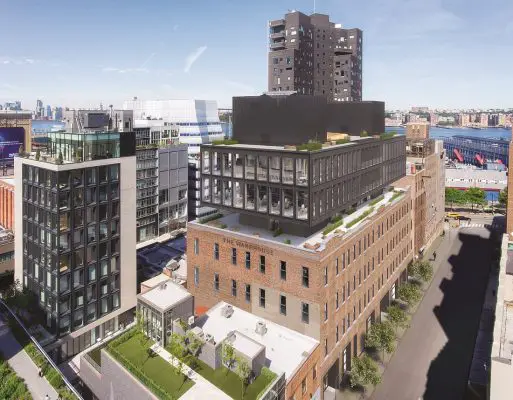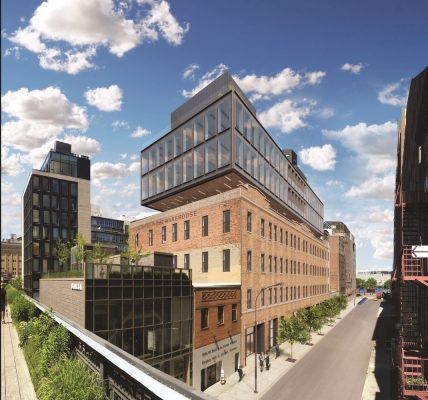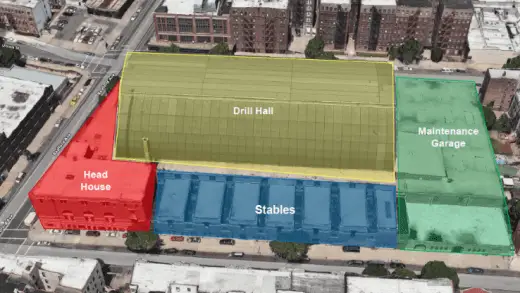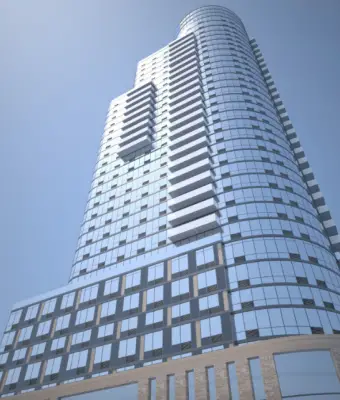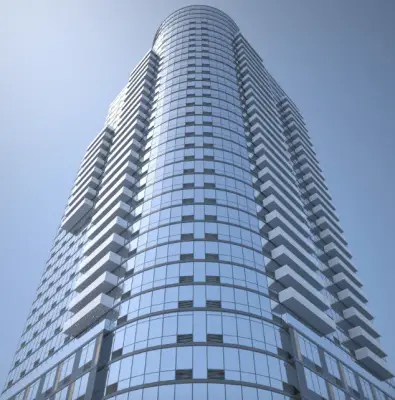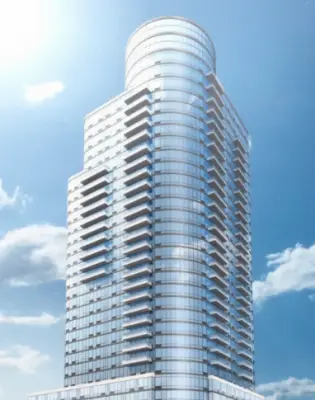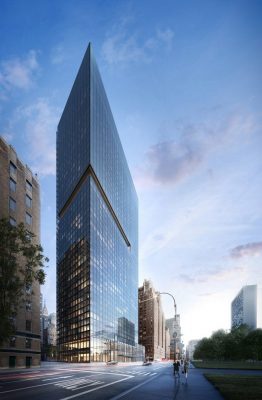New York Architecture 2017, NYC Building News, Real Estate Photos, USA, City, Images, Designs
New York Building News 2017
Contemporary Manhattan Architectural Developments from January to April 2017
New York Building News in 2017
NYC Architecture Designs – chronological list
New York Architecture Walking Tours : by e-architect
Dec 16, 2017
130 William, Downtown Manhattan
Design: Adjaye Associates
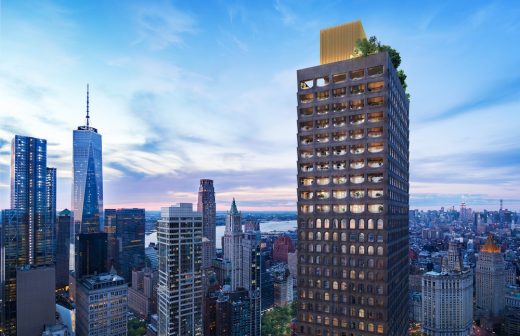
rendering Courtesy of Lightstone
130 William New York City Building
Lightstone, one of the largest and most diversified privately held real estate companies in the United States, and Adjaye Associates, the world-renowned architecture firm founded by Sir David Adjaye, announce 130 William, a luxury condominium building located in downtown Manhattan.
Dec 6, 2017
U.N. Tower Building in New York City
Design: FXFOWLE Architects
Following a land deal with New York City, the U.N. is back to work on building a new tower to house its operations across the street from the under-renovation U.N. Secretariat. Celebrated Japanese architect Fumihiko Maki, is back to work on the project, along with local partner FXFowle.
New United Nations Tower Building
Dec 6, 2017
550 Madison Avenue Building May Become Landmark
Philip Johnson and John Burgee’s AT&T Building is being considered for landmark designation. However, questions remain about the future of the building’s interior spaces, particularly the ground floor lobby, reports the Architectural Record.
550 Madison Avenue Building News
Nov 18, 2017
Stephen A. Schwarzman Building
Design: Mecanoo with Beyer Blinder Belle, architects
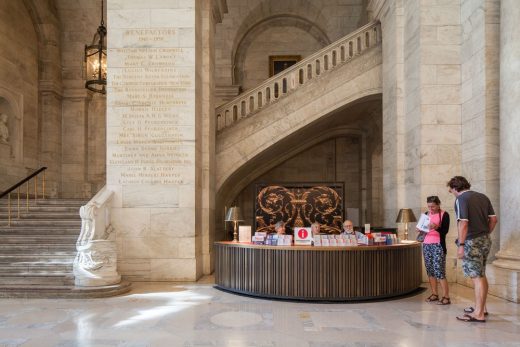
image courtesy of architects
New York Public Library Stephen A. Schwarzman Building News
The $317 million plan for the historic Midtown building on Fifth Avenue and 42nd Street was shared at the Library’s Board of Trustees meeting, and calls for an approximate 20% increase in public space for research, exhibitions, and educational programs.
Nov 10, 2017
Architect Jane Greenwood is an “OUT 100”

photo © Roger Erickson
OUT Magazine announces their annual celebration of the most influential LGBTQ people of the year and Manhattan architect Jane Greenwood, Principal of Kostow Greenwood Architects, is among the list of inspiring individuals.
Oct 31, 2017
550 Madison Building
Design: Snøhetta Architects
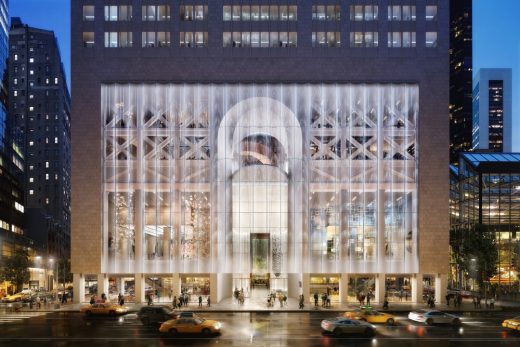
image : DBOX
550 Madison Building in Manhattan
The redesign nearly doubles the amount of public space while transforming the base of the 1980s tower into a lively, transparent street front.
Sep 28, 2017
Studio Museum in Harlem, 144 W 125th St, New York, NY 10027
Design: David Adjaye Architect
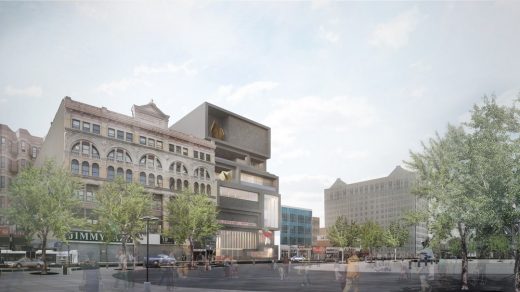
image from architects office
Studio Museum Harlem Building
Historic groundbreaking for the Museum’s new building, designed by Adjaye Associates in collaboration with Cooper Robertson, will take place during the 50th anniversary year of 2018.
Sep 12, 2017
80-Story Condominium Tower Reveals Premium Top-Floor Residences
Design: Adamson Associates Architects ; Interiors: Meyer Davis Studio

image : wordsearch
One Manhattan Square Skyscape Collection in New York City
Extell Development Company unveil the Skyscape Collection at One Manhattan Square. Pioneering a new era of luxury on the Lower East Side, One Manhattan Square will feature over 100,000 square feet of every conceivable indoor and outdoor amenity, an offering that does not exist anywhere in New York City.
Sep 1, 2017
Tribeca Loft Residential Apartment in New York City
Design: Andrew Franz Architect
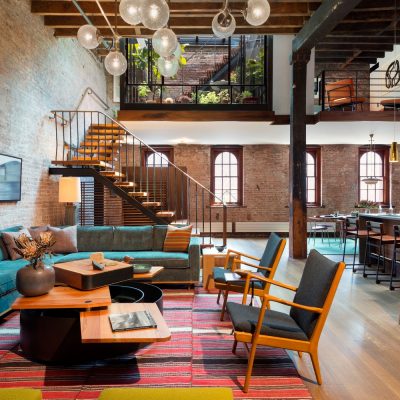
photograph : Albert Vecerka/Esto © Andrew Franz Architect PLLC
Tribeca North Loft Residential Apartment
Located in a landmarked warehouse, the historic character and dynamic conditions of the existing project space were striking, featuring heavy timber columns and a unique geometry as a result of a sloped double height ceiling.
Aug 17, 2017
15 Renwick at Hudson Square
Design: ODA New York Architects
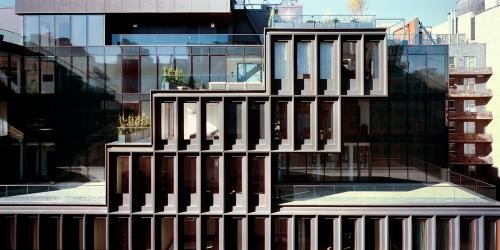
photo : Erieta Attali
15 Renwick Manhattan Building
Aug 10, 2017
Visitor Center at the Louis Armstrong House Museum, 34-56 107th Street, Queens, NY 11368
Design: Caples Jefferson Architects
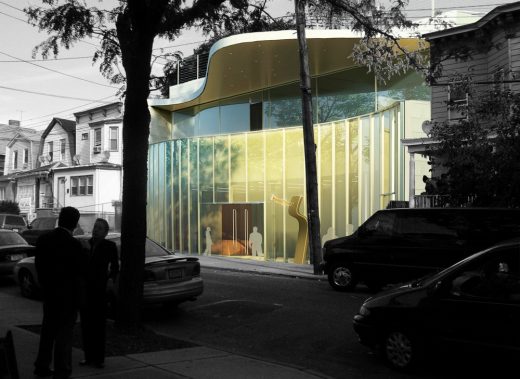
images courtesy of Caples Jefferson Architects
Louis Armstrong House Museum Visitor Center
Groundbreaking ceremony for the Museum’s new 14,000-square- foot Education Center
Aug 9, 2017
Bloomberg Center, Cornell Tech Campus, Roosevelt Island, East River, New York State
Design: Morphosis Architects
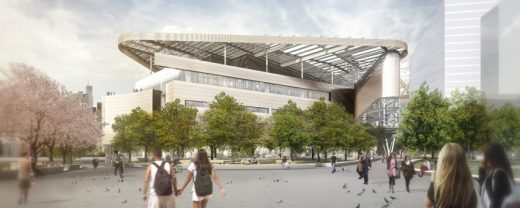
image courtesy of architects
Bloomberg Center Building
Employees have started moving in to this building designed by L.A. architects office Morphosis ahead of official opening in September 13th.
Petra Island Homes by Architect Frank Lloyd Wright
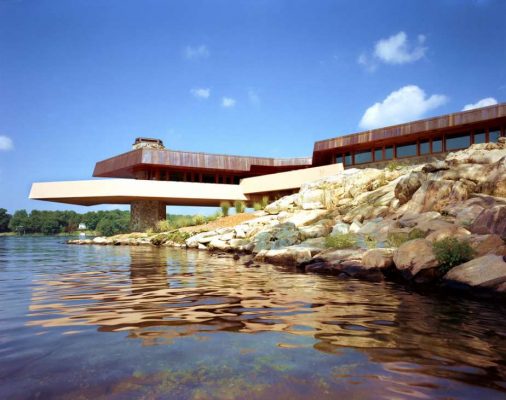
photo Courtesy Chilton & Chadwick
New York Island Houses by Frank Lloyd Wright
Aug 9, 2017
LaGuardia Airport Terminal C Building, East Elmhurst, NY 11371, USA
Architects: HOK
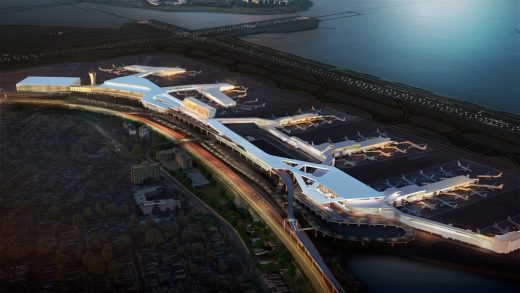
image courtesy of architects
Groundbreaking of the new Terminal C facility for Delta Air Lines and ongoing work on Central Terminal B, cementing Governor Cuomo’s vision for a single, unified LaGuardia Airport Building in New York.
Aug 4, 2017
Caples Jefferson Architects to receive AIANY President’s Award

photograph : Andrew Popper
Caples Jefferson Architects NYC
The American Institute of Architecture New York Chapter and Center for Architecture will confer the President’s Award on Caples Jefferson Architects PC, at the annual Heritage Ball on October 26, 2017, at the Chelsea Piers in New York City.
Jul 25, 2017
565 Broome Soho Manhattan
Design: Renzo Piano Building Workshop (RPBW)
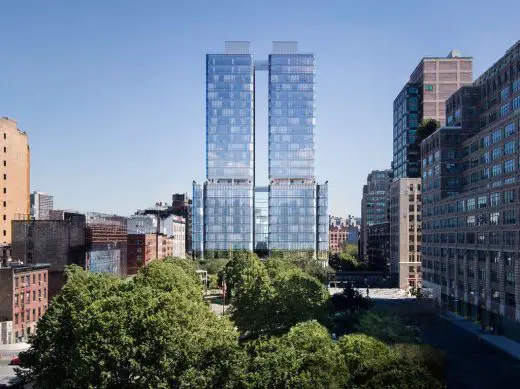
rendering : Noe & Associates with The Boundary
565 Broome Soho Manhattan
To be Manhattan’s first ‘Zero Waste’ residential high rise. The pair of tower buildings is designed by famous Italian architect Renzo Piano
Jul 17, 2017
New York City Loft Interior Style article
Jul 16, 2017
Islamic Cultural Center
Design: Büro Koray Duman Architects
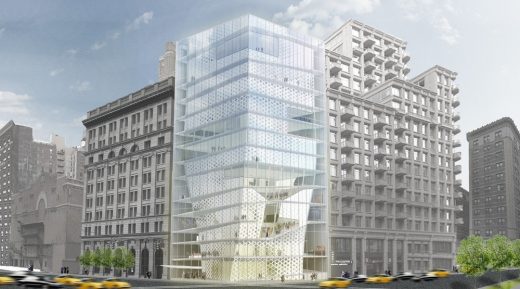
image courtesy of architects
A new cultural center prototype for American Society for Muslim Advancement. Fundraising is currently in process to acquire the land.
Islamic Cultural Center in New York
Jul 11, 2017
Arc House in East Hampton, NY
Jun 30, 2017
St. Paul’s Chapel in New York City
Jun 23, 2017
Ten Broeck Cottage in Livingston
Jun 18, 2017
One World Trade Center: Tallest Building in North America
Jun 8, 2017
262 Fifth Avenue Building, Nomad
Design: Meganom Architects
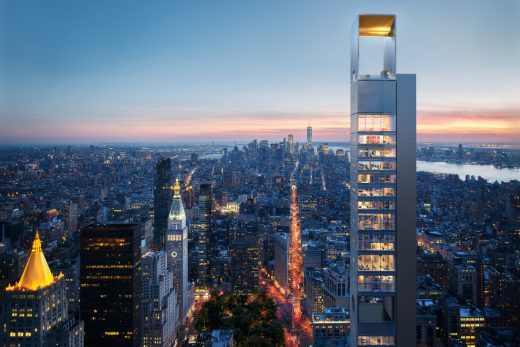
image courtesy of architects
262 Fifth Avenue New York City
This project has now started on site with demolition underway. This is the first super-tall tower in Nomad, a 1,001-foot-tall luxury residential building.
May 18, 2017
Mancini Duffy + Jenkins & Grey
A Strategic Synergy: Mancini Duffy Extends Its Presence in New Jersey By Joining Forces with Jenkins & Grey
Aligned in philosophy and focus, two design firms merge their strengths to create a full-service, powerhouse practice
NEW YORK, NY, May 18, 2017 —Taking another step in its bold program of reinvention, New York-based architecture and design firm Mancini Duffy announces a new association with design studio Jenkins & Grey, effective June 1, 2017.
“Jenkins & Grey is one of the most well-respected design studios in New Jersey,” said Christian Giordano, President of Mancini Duffy. “Combined with our architecture and planning capabilities, joining forces with them allows Mancini Duffy to offer our clients comprehensive and cutting-edge design services. It also expands our footprint into new territory. Dana Jenkins, founder of Jenkins & Grey, has been named Principal at Mancini Duffy, and will lead its New Jersey operations from its office in Millburn—convenient to New York City via quick, direct train service. She said, “Partnering with Mancini Duffy is a natural evolution: We share a common approach to design. And we want to shake things up.”
Dana Jenkins & Christian Giordano:

photograph © Mancini Duffy
The expansion gives the firm a deeper reach into the key market of New Jersey, where throughout the state developers are revitalizing corporate office parks, modernizing their workspaces to attract tech, media, and creative tenants. Mancini Duffy’s increased capabilities will allow the firm to continue deliver top-quality, innovative design to these sectors, as well as financial and professional services. The firm’s clients include Somerset Development, Normandy Real Estate Partners, Vision Real Estate Partners, Guardian Life Insurance, Jersey Central Power & Light, Energy Capital Partners, Commvault, Pinnacle Foods Inc., New Jersey Transportation Authority, and Sills Cummis & Gross.
ABOUT MANCINI DUFFY
Mancini Duffy is a full-service design firm specializing in architecture, planning, and interior design. Headquartered in New York City, the practice complements its hundred years of expertise with contemporary entrepreneurial spirit and technological skill, delivering innovative solutions for clients in the commercial, education, financial and professional services, retail, sports, and tech and media sectors.
Apr 7, 2017
422 Fulton Street Macy’s Renovation
New creative office hub above revamped Downtown Brooklyn Macy’s.
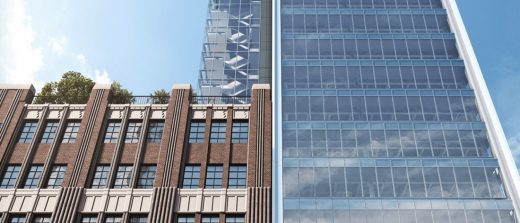
Tishman Speyer has released plans for the 422 Fulton Street Macy’s renovation that will turn a new 10-story space above the department store into a 620,000 sqft creative office hub called The Wheeler. Reflecting a recent trend in snazzy work spaces that attract TAMI (technology, advertising, media and information) clients, the space will comprise “620,000 square feet of opportunity in the center of downtown Brooklyn,” according to the developer.
On offer will be the largest floor plates in Brooklyn with 15+ foot ceilings that “leave plenty of room for huge ideas,” and a sprawling rooftop terrace, part of an acre of outdoor space that “provides fresh air for fresher thinking.” There will also be 130 subterranean bike stations with lockers and showers for workers who bike to work.
Tishman Speyer inked a deal with Macy’s in early 2016 to redevelop the ancient Downtown Brooklyn store including a new addition to the historic building. Various renderings surfaced soon thereafter but the companies have remained quiet since then. Today’s news represents a new batch of intel on the project, including the news that the glassy new buildings will be designed by Shimoda Design Group and Perkins Eastman.
Apr 3, 2017
520 West 20th Street Building
‘The Warehouse,’ High Line-adjacent office complex revealed
Morris Adjmi is no stranger to converting and reinterpreting industrial architecture, so it’s fitting that Elijah Equities tapped the “contextual king” to redevelopment the Carolina Manufacturing Company’s former distribution facility and apparel-manufacturing space at 520 West 20th Street, right next to the High Line in Chelsea (h/t ArchDaily).
For the project, known as “The Warehouse,” Adjmi will add a three-story, steel-framed addition to the current 65,000-sqft structure, resulting in 100,000 squft of office and retail space with more than 18,000 square feet of rooftop and outdoor amenity space.
source: 520 West 20th Street Building
Mar 25, 2017
Awards for XXX Times Square with Love
Design: J. MAYER H. Architects
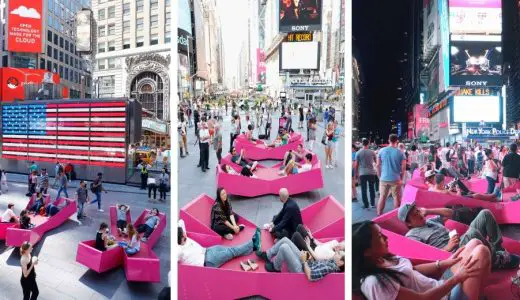
photograph courtesy of architects
2017 AIANY Design Awards
The German architecture firm are proud winners of the 2017 AIANY Design Awards Merit for XXX Times Square with Love, New York, NY. A big thank you to the jury, and the whole team of Times Square Arts Alliance and UAP
Mar 17, 2017
New York Tower is Overall Winner at AR MIPIM Future Projects Awards
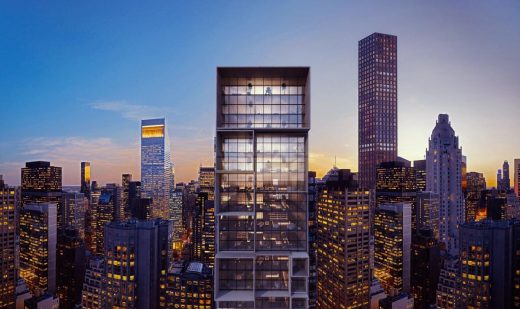
image courtesy of architects
118 E59th Street Residences by Tabanlioglu Architects for Client Madison Equities:
MIPIM Architectural Review Future Project Awards 2017
Mar 13, 2017
601 Lexington Avenue Building Renewal News
Renewal Design: Gensler
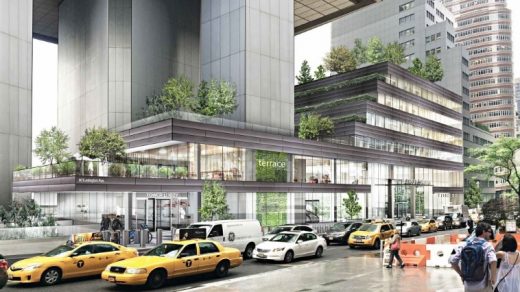
image courtesy of architects office
601 Lexington Avenue Building in New York City
Architects Gensler design a 200,000-sqft ‘Market Building’ at former Citicorp Center consisting of a new outdoor plaza and terraces, an interior atrium space with retail and restaurants.
601 Lexington Avenue is located in the heart of Midtown Manhattan at East 53rd Street and Lexington Avenue, directly across from 599 Lexington Avenue. This 59-story building has direct access to the Atrium Shops and Cafes.
Mar 7, 2017
45W27 Building, Madison Square
Design: Design Republic
The Kaufman Organization, a full-service commercial real estate firm, announced today that design agency, Design Bridge, has signed a 5,702-square-foot, full-floor lease on the seventh floor at 45 West 27th Street (45W27), the newly brought to market office building in Kaufman’s Madison Square Portfolio. Design Bridge has a global presence in London, Amsterdam and Singapore and is now marking its 30th year anniversary with the expansion of its New York City footprint.
Mar 5, 2017
News from Urban Design Forum, Long Island City, NY
Last week the Urban Design Forum released an application for the 2017 Forefront Fellowship. This is an opportunity for designers, planners, engineers, developers, advocates and tech professionals under 40 that are shaping the future of New York City.
This year’s program, Design for Arrival, will explore how urbanists can strengthen New York City’s immigrant communities. Though we have been interested in tackling similar issues since the European refugee crisis, the topic has only become more urgent in the last few months.
More info on our Architecture Competitions page
Mar 4, 2017
Bloomberg Center Building at Cornell Tech Campus, Roosevelt Island, East River
Design: Morphosis Architects
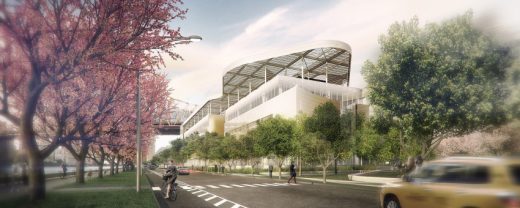
image courtesy of architects office
Bloomberg Center Building in New York City
Due to complete later in 2017, this is the first of three main buildings in the $2 billion Cornell Tech campus on New York’s Roosevelt Island. Part of former New York Mayor Michael Bloomberg’s 2011 initiative to make the city a global hub for technology development.
Mar 2, 2017
138 Willoughby Street Tower
Excavation work is well underway at the site of a planned 59-story, 458-unit mixed-use tower under development at 138 Willoughby Street, located on the corner of Flatbush Avenue Extension in Downtown Brooklyn, reports newyorkyimby.com.
Multiple excavators are active on site, as well as footings for the foundation. The latest building permits have the project measuring 686,830 square feet and rising 696 feet to its parapet.
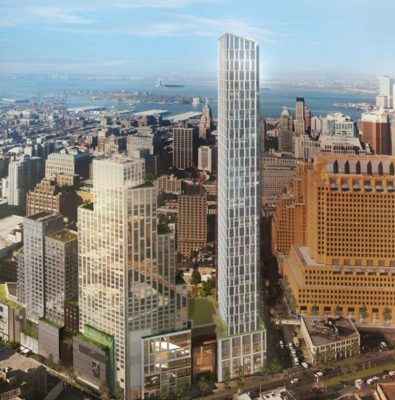
image courtesy of Extell Development Company
Retail space, totaling roughly 68,000 square feet, will be located across the cellar through third floors. The condominium residential units will begin on the seventh floor and end on the 58th floor. Extell Development Company is the developer and Kohn Pedersen Fox is the design architect. SLCE Architects is the executive architect and completion is expected in early 2021.
source: 138 Willoughby Street Building
e-flux Architecture Event in NYC
Refugee Heritage, a new project by DAAR
The Architecture of Exile IV. B: February 24, 7pm, with Suad Amiry, Thomas Keenan, Jorge Otero-Pailos, and Alessandro Petti and Sandi Hilal; moderated by Nikolaus Hirsch
e-flux, 311 East Broadway, New York, NY 10002
e-flux New York Architecture News
Feb 6, 2017
Brooklyn Grange Rooftop Farming
As an antidote to the anti-climate-change direction of US presidential politics e-architect will feature an inspirational green project at least once a week.
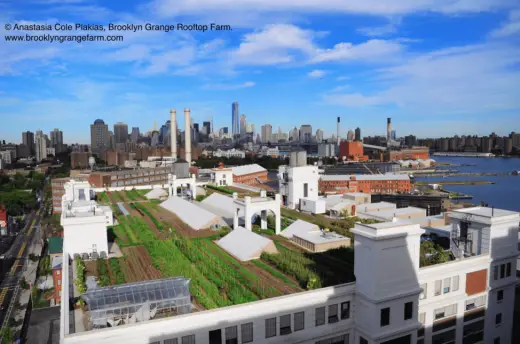
Brooklyn Navy Yard farm
Feb 6, 2017
Cuts Under Trump Threaten Bedford Union Armory Affordable Housing
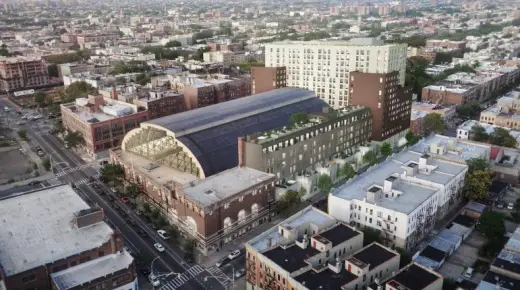
Just over a year ago, city officials announced plans to redevelop the historic Bedford Union Armory in Crown Heights into affordable housing, a recreation center, and condos. Last night, City Council member Laurie Cumbo revealed that the city wasn’t sure how much federal housing funding it would receive under the Trump administration, and that uncertainty was threatening negotiations over the city budget and affordable housing at the armoury, reports Yimby. She wouldn’t support the development unless it included more affordable housing that families in Crown Heights could afford.
“With the Trump administration coming in, we’re reducing the budget significantly and we’re trying to bring in as much housing subsidy as possible,” Cumbo said.
As part of their deal with the city’s Economic Development Corporation, the developers promised that that they wouldn’t accept any public subsidies to build affordable apartments at the armory. Without the subsidies, only half of the 330 rentals on the site will be affordable.
source: http://newyorkyimby.com/2017/02/potential-hud-cuts-under-trump-threaten-bedford-union-armory-affordable-housing.html
Jan 31, 2017
New York City Infrastructure Projects
New York Governor Andrew Cuomo has announced the latest in a series of major infrastructure projects for the New York City area, reports the Architectural Record.
On January 4, the governor proposed spending $10 billion on an overhaul of one of the nation’s busiest airports, John F. Kennedy International. The plan calls for creating a single large terminal building. (Renderings, released by the governor, were created by Ricondo & Associates, an aviation consultancy based in Chicago; architects have yet to be chosen.)
The airport’s older terminals, with the exception of Eero Saarinen’s landmarked TWA Flight Center, would be torn down or significantly altered. The new $8 billion terminal building would be privately funded and—like a $4 billion terminal designed by architects HOK now under construction at LaGuardia Airport—would be run in part by public-private partnerships. The governor also plans to spend about $2 billion of public funds on improved road access to the airport.
New York City Infrastructure Buildings
Jan 29, 2017
Downtown Brooklyn Tower – 86 Fleet Place
In 1982, the CEO and owner of Red Apple Group, John Catsimatidis paid $500,000 for a 2.5-acre, four-block site in Downtown Brooklyn, on the western edge of Fort Greene, reports www.6sqft.com. Thirty-five years later, construction nears completion on the final, and by far the tallest, of the four-tower development.
The 350 feet high curving glass building at 86 Fleet Place was designed by Goldstein, Hill & West.
It will rise 32 stories and house 440 rentals, 29 of which are set aside as affordable and have gone online through the city’s affordable housing lottery. They range from $833/month studios to $1,247/month three-bedrooms.
images courtesy Goldstein, Hill & West
source: http://www.6sqft.com/live-in-john-catsimatidis-curvy-downtown-brooklyn-rental-tower-from-833month/
Jan 24, 2017
514 Eleventh Avenue Buildings
In place of the original 1,000-foot spire, Silverstein Properties is looking to build two towers at 514 Eleventh Avenue, reports www.crainsnewyork.com:
514 Eleventh Avenue New York Towers
Jan 18, 2017
685 First Avenue, Murray Hill Building
42-Story, 556-Unit Mixed-Use Tower at 685 First Avenue, Murray Hill
Construction is now five stories above street level on the 42-story, 556-unit mixed-use tower designed by Richard Meier & Partners Architects.
The building is under development at 685 First Avenue, located between East 39th and 40th streets in Murray Hill, reports newyorkyimby.com.
building permits indicate the project will encompass 813,813 sqft and rise 460 feet in height.
There will be 10,088 sqft of ground-floor retail space, split between two units. There will be 448 rental apartments across the 3rd through 27th floors, followed by 148 condominiums on the 28th through 42nd floors.
Solow Realty & Development Group is the developer. Completion is expected in 2018.
Jan 17, 2017
The Ellipse
The Ellipse, Mixed-Use Tower, Tops Out at 1-25 14th Street, Jersey City
LeFrak’s 43-story building in Newport, Jersey City, designed by Arquitectonica, Miami:
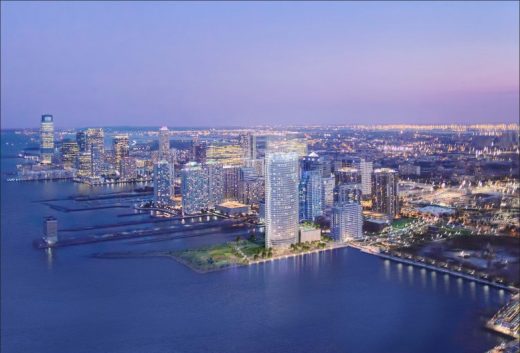
image : Arquitectonica
Construction has topped out on the 43-story, 376-unit mixed-use tower, dubbed Ellipse, at 1-25 14th Street, located in the Newport section of Jersey City, N.J., reports newyorkyimby.com.
The structure, which is now receiving glass installation on its 27th floor, can be seen thanks to photos posted to the YIMBY Forums. The 592,800-sqft tower’s apartments will be rentals, ranging from studios to three-bedrooms. There will be 24,000 square feet of amenities, as well as a retail component near street level. The LeFrak Organization is the developer. Arquitectonica is the design architect and Haines, Lundberg & Waehler (HLW) is the executive architect. Completion is expected later this year.
source: http://newyorkyimby.com/2017/01/the-ellipse-43-story-376-unit-mixed-use-tower-tops-out-at-1-25-14th-street-jersey-city.html
Jan 10, 2017
Liberty Museum New York Competition Winners
Winners:
First prize: Jungwoo Ji, Bosuk Hur, Suk Lee (Korea and USA)
Second prize: Maherul Kader Prince, Nabila Ferdousi (Bangladesh)
Third prize: Yuxin Zhang, Shujuan Tang, Yiran Wang (China)
Jury Panel:
• Jeffry Burchard, Principal, Machado-Silvetti, Boston, USA
• Christian Remes, Plus+Bauplanung, Stuttgart, Germany
• Adrian Welch, Chief Editor, e-architect, London
First prize: Jungwoo Ji, Bosuk Hur, Suk Lee (Korea and USA)
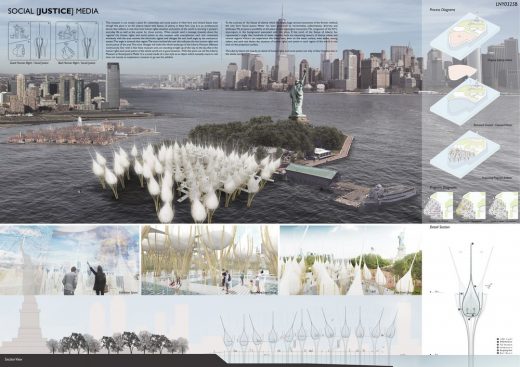
Liberty Museum New York Competition Winners
Jan 5, 2017
Second Avenue Subway Stations in New York
Design: AECOM-Arup
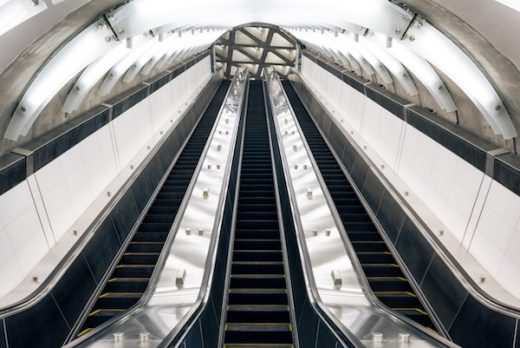
photo © Charles Aydlett courtesy AECOM-Arup JV
Second Avenue Subway Stations in New York City
The first major expansion of New York City subway system in nearly a century, the 1.8 mile stretch of track runs between 63rd and 96th streets and consists of three new stations, plus one upgraded station.
**************
New York Architecture News – current Manhattan built environment updates
**************
2011-16 Archive
New York Architecture News 2016
**************
Location: New York City, USA
New York City Architecture
Contemporary New York Buildings
Manhattan Architecture Designs – chronological list
New York City Architecture Tours by e-architect
Key New York Buildings
Center for Architecture in New York Events, NYC
The Center for Architecture Exhibition, Greenwich Village
2012 AIA Institute Honor Award for Architecture
Photos for the New York Architectural News 2017 – NYC Building Development Updates page welcome
Website: New York City

