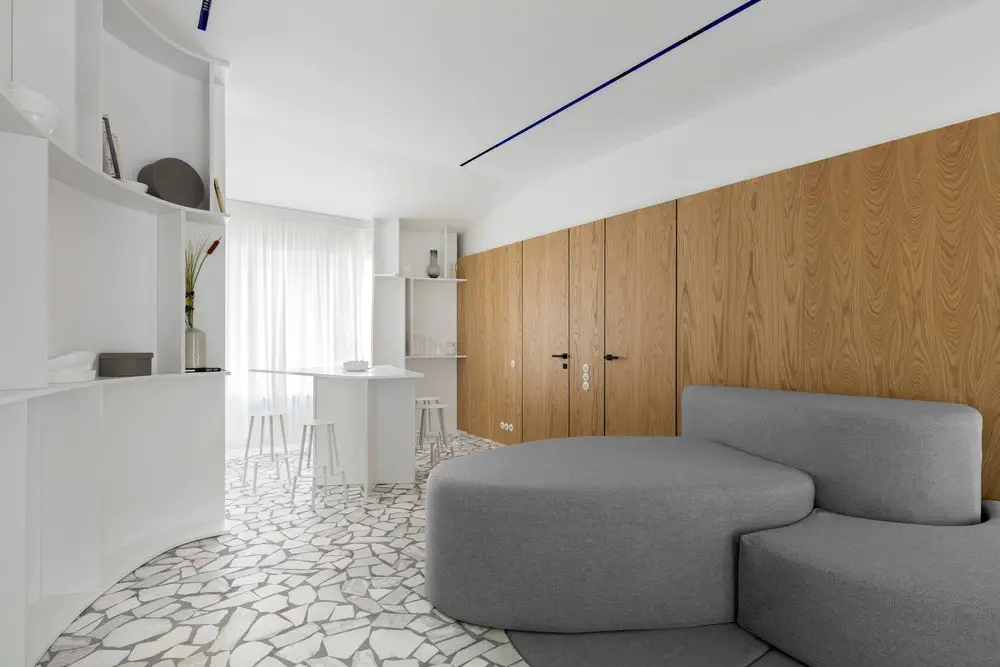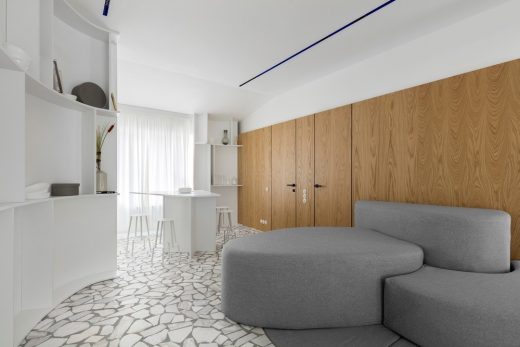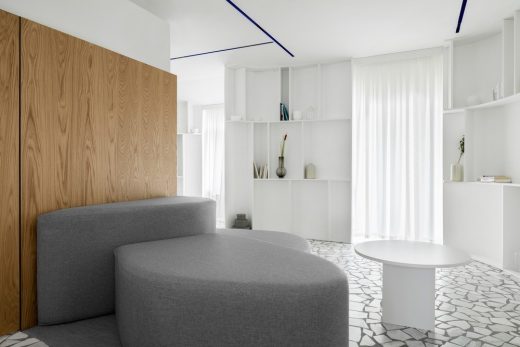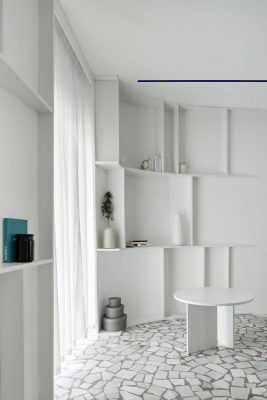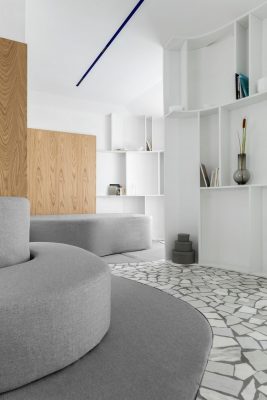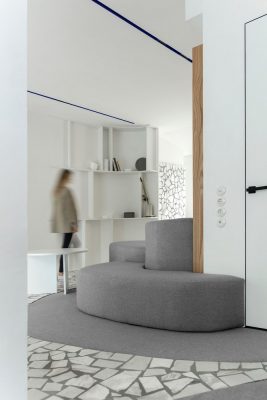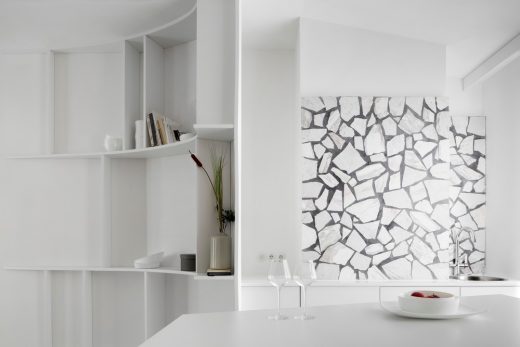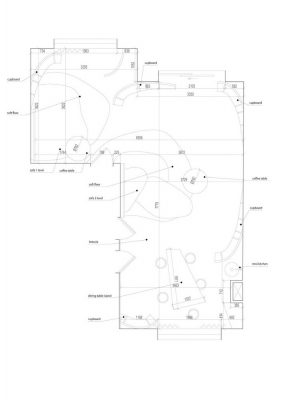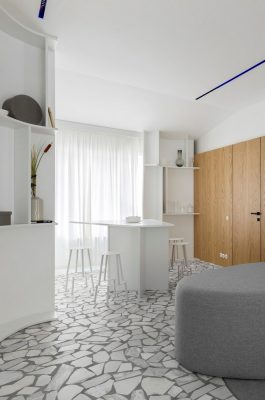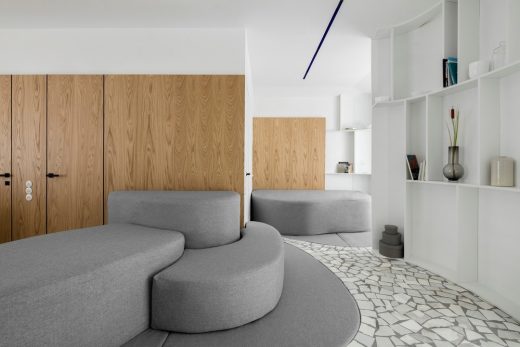Vidnoe Townhouse, Russia, Moscow Residential Property, Contemporary Russian Architecture, Images
Vidnoe Townhouse in Moscow
5 Apr 2020
Vidnoe Townhouse
Design: Maxim Kashin Architects
Location: Moscow area, Russia
The Vidnoe Townhouse project is the interior design of a townhouse in Moscow, completed for a young family with two children. The main idea of the project was to create a fascinating design of the space that values both light and shadow and still is functional at the same time. The design is futuristic and was inspired by the works of Santiago Calatrava, especially by the City of Arts and Sciences in Valencia. The combination of futurism and white weightless architecture was an inspiration and the architect decided to embody it in this project.
Curved shapes of open storage systems create interesting visual accents of light and shadow. They dominate and that changes the perception of the usual rectangular volume of space. Curved shapes are accompanied by soft coaches that are placed on different levels.
The floor and part of the wall in the dining room of the Vidneo townhouse project are made of the breccia technique, out of marble pieces. It resembles landscapes of Santiago Calatrava’s projects and complements the futuristic mood of the interior. This solution is an example of a sustainable design in which recyclable material is used to create the mosaic.
The floor was the most challenging part of the project, it is not only sustainable but also very durable. The chairs in the dining room were designed from the sheet steel, the inspiration for them was the bar stool design by Leon Ransmeir.
Vidnoe Townhouse, Moscow – Building Information
Location: Moscow region, Vidnoe Client name: Private client
Architects/designers: Maxim Kashin Architects
Project Manager: Yuriy Kirichenko
Designer team: Maxim Kashin, Natalya Karpova Budget: 38.000 $
End of the project date: December 2019
Dimension: 40 sqm
About Maxim Kashin Architects
Maxim Kashin Architects infuses the latest stylistic trends, advanced technology and established architectural traditions into every project. Combining the fundamentals of architecture and design with extensive construction experience, Maxim Kashin Architects’ detailed approach to every unique project ensures that the relevancy of its homes and interiors will endure for multiple generations.
Photographer: Dmitry Chebanenko
Vidnoe Townhouse in Moscow, Russia information / images received 050420 from v2com newswire
Location: Moscow, Russia
Moscow Architecture Developments
Contemporary Moscow Buildings
Moscow Building Developments – chronological list
Russian Architectural Tours by e-architect
Moscow Architects Studios – design firm listings
Barkli Park Homes, Sovetskoi Armii str 6
Architects: Atrium
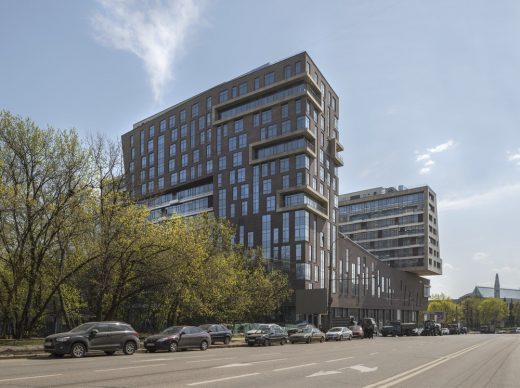
photograph : Uriy Palmin, Anton Nadtochiy, Ilya Egorkin, Ilya Ivanov, Pavel Iovik
Barkli Park Homes in Moscow
Bolshevik Apartment
Architects: Cartelle Design Team
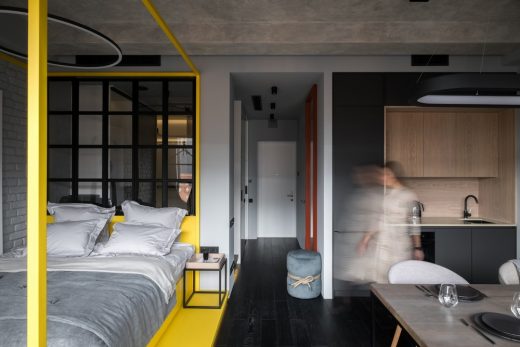
photograph : Denis Krasikov
Bolshevik Apartment
Comments / photos for the Vidnoe Townhouse in Moscow, Russia Architecture page welcome
Website: Atrium

