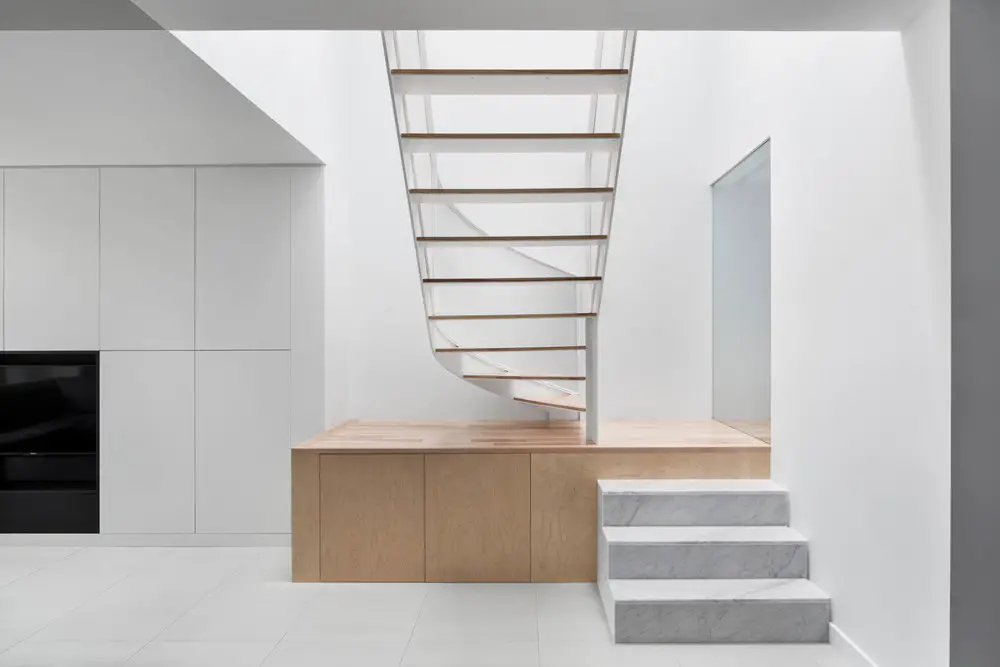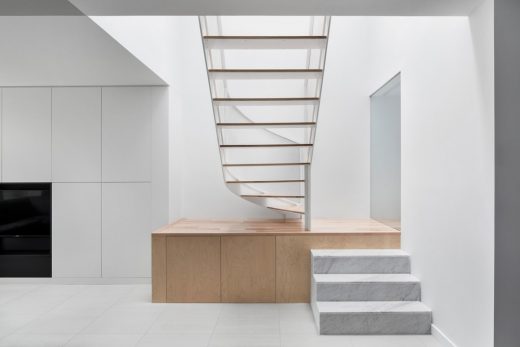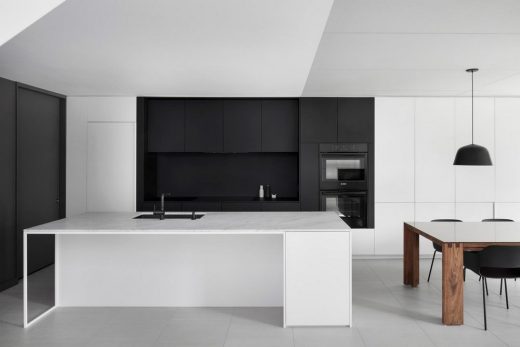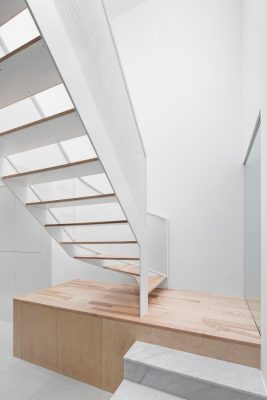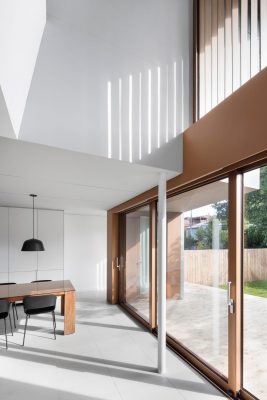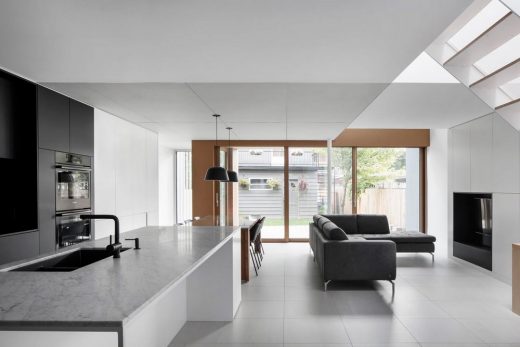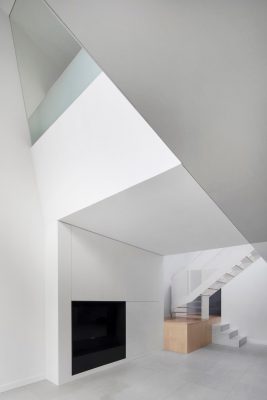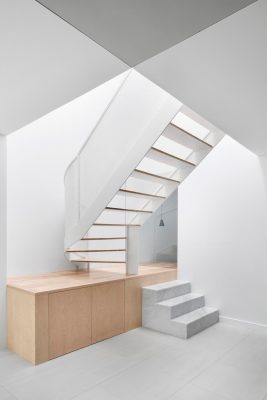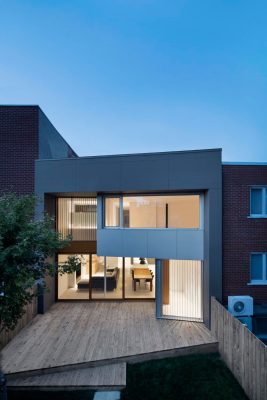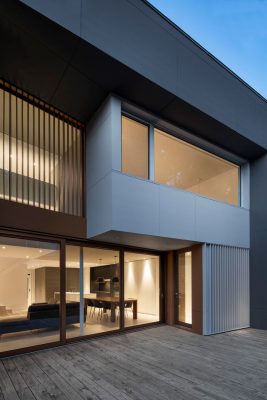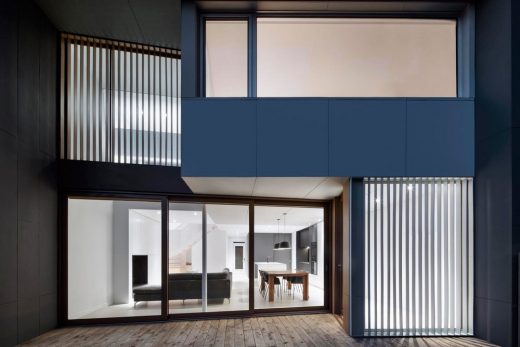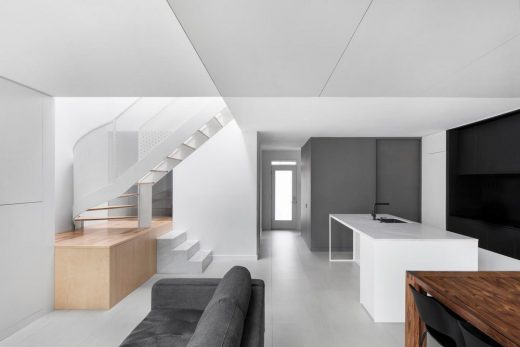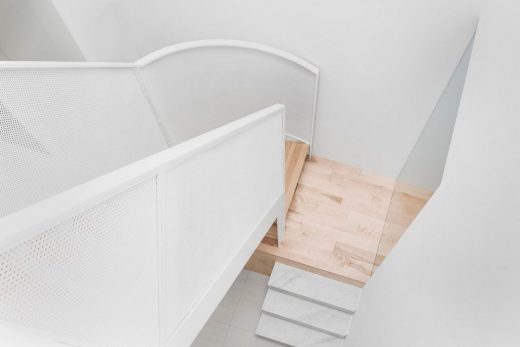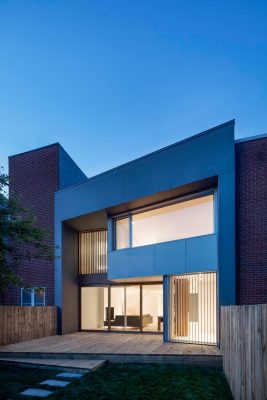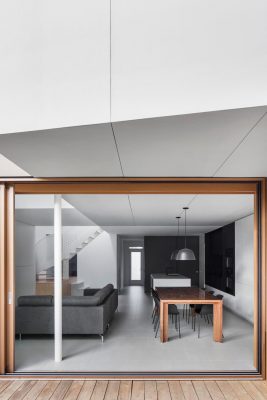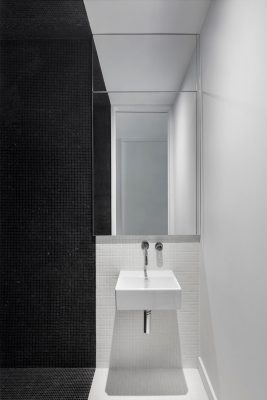Rosemont-La-Petite-Patrie House, Montréal Real Estate, Quebec Home, Canadian Property
Rosemont-La-Petite-Patrie Residence, Montréal
De la Roche Residence: Residential Property in Canada design by naturehumaine architects
2 Nov 2017
Rosemont-La-Petite-Patrie Residence in Montréal
Design: naturehumaine architecture et design
Location: Montréal, Quebec, Canada
De la Roche Residence
English text (scroll down for French):
A couple with two young children wish to transform a duplex located in Rosemont-La-Petite-Patrie into their principal family residence. The project consists in reorganizing the original portion of the house and enlarging it with an extension in the yard while preserving the façade on the street as required by the city bylaws.
Suspended above the dining room, a grey angular volume sheltering the master bedroom cantilevers out over the garden terrace. For more intimacy, a pair of steel blades unfolds in front of two large panes of glass over the garden façade filtering the views from the neighbours and modulating the natural light coming into the living spaces.
Wishing to create an effect of depth on the garden façade, two tones of colours are used; one gray tone for the suspended volume covered in fibrocement boards and an other in copper for the windows, steel blades and the patio door in the recessed portion of the back wall. An angular frame like structure connects both immediate neighbours as a result of their differences in the protrusions of their constructions.
Within the house, a staircase positioned directly under a generous skylight becomes the focal element of the house. Three entities compose this staircase; the first steps cladded in white marble, a wooden landing cladded in Russian plywood that continues through the family room to become a working surface and finally the circular stair painted white with perforated steel guards and steps in white birch.
Integrated elements such as concealed doors and furniture combine to tones of whites; greys and blacks contribute in creating a warm and minimalist atmosphere throughout every room in the house.
Rosemont-La-Petite-Patrie Residence, Montréal – Building Information
Type: Single Family Home
Intervention: Complete Transformation & Extension
Location: Montreal, Qc
Date: June 2017
Area: 190 m2 brut / 2060 sqft
Photo Credit : Adrien Williams
General contractor : Rockethammer
Structure ingenieer : Geniex
VERSION FRANÇAISE
Résidence De la Roche
Un couple avec deux jeunes enfants souhaite transformer un duplex situé dans l’arrondissement Rosemont-La-Petite-Patrie pour y aménager leur résidence. Le projet de transformation consiste à conserver la façade sur rue tout en agrandissant le volume existent en arrière-cour.
Suspendu au-dessus de la salle à diner, un volume taillé à angle abritant la chambre des maîtres traverse la façade vitrée. Aussi, un jeu de lames d’acier se déploie devant les fenêtres fixes de l’entrée secondaire et du salon en double hauteur. Ajoutant une profondeur de champs, cette paroi filtre les regards et module l’entrée de lumière dans les pièces de vie orientée au sud.
Un contraste s’établit entre les tons gris du volume suspendu revêtu de fibrociment et les tonalités de cuivre de l’alcôve comprenant la porte patio à 3 panneaux coulissants. Par sa géométrie en angle, l’avancée de toiture relie l’ajout aux gabarits des édifices voisins et encadre d’une ligne franche la composition de cette façade.
À l’intérieur, l’escalier s’installe sous un large puis de lumière et devient l‘élément focal de la maison. Il s’articule en 3 entités ; le perron de marbre constitué des premières marches, le palier de bois en merisier russe qui se poursuit dans la salle familiale pour devenir un bureau et enfin la dernière volée de marches soutenue par un limon en acier blanc surmonté d’un garde-corps en acier perforé.
À travers chaque pièce de la maison, le mobilier intégré comme les portes dissimulées et les tonalités monochromes traduisent une volonté d’habiter un espace chaleureux, apaisant et minimaliste.
Résidence De la Rosemont-La-Petite-Patrie – Fiche technique
Type: Maison Unifamiliale
Intervention: Transformation complète / Ajout
Localisation: Montréal, Qc
Date: Juin 2017
Surface: 190 m2 brut / 2060 sqft
Crédit photo: Adrien Williams
Entrepreneur Général: Rockethammer
Ingénieur Structure: Geniex
Rosemont-La-Petite-Patrie Residence images / information received 011117
Location: Rosemont-La-Petite-Patrie, Montréal, Quebec, Canada
Montréal Architecture Developments
Contemporary Montréal Buildings
Montreal Architectural Designs – chronological list
Architecture Tours Montreal – Quebec architectural tours by e-architect
Comments / photos for the Rosemont-La-Petite-Patrie Residence in Montréal page welcome

