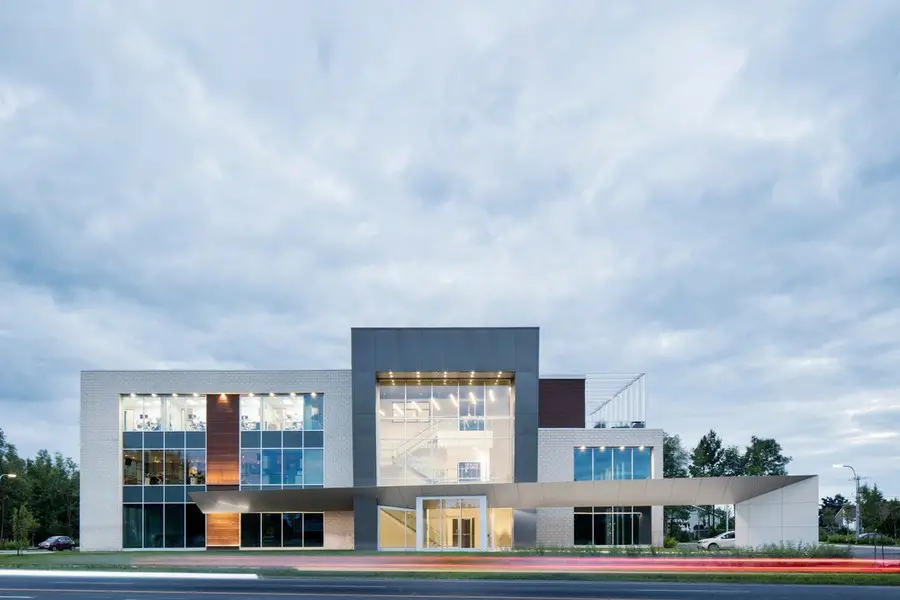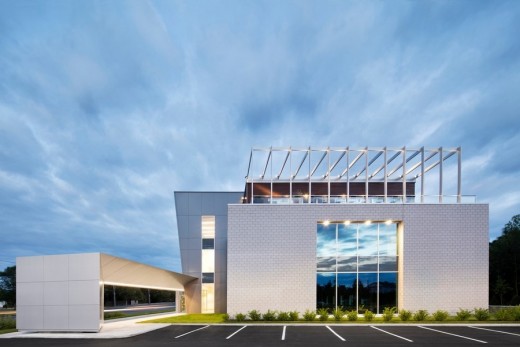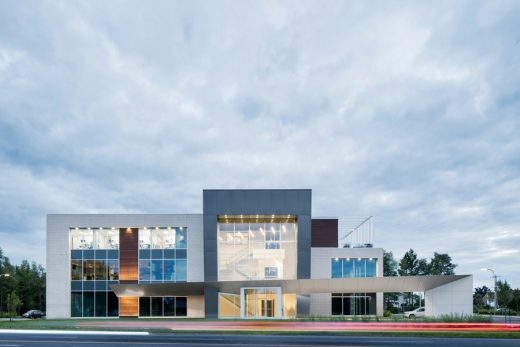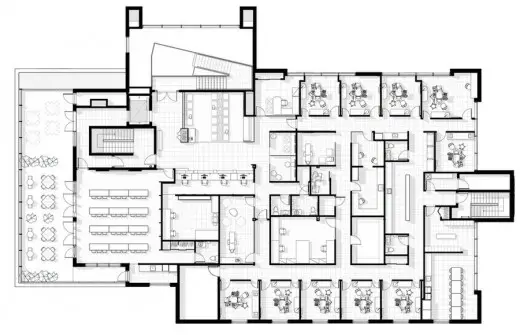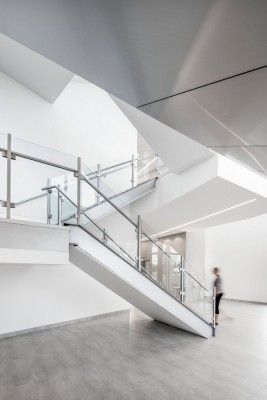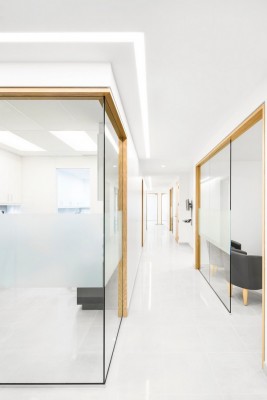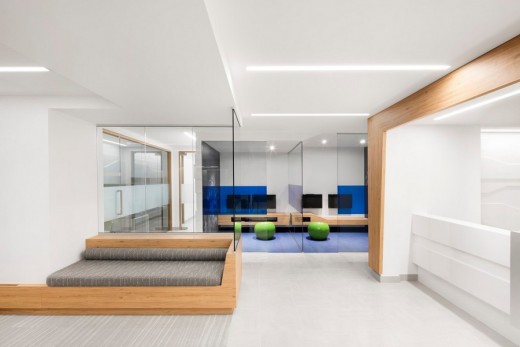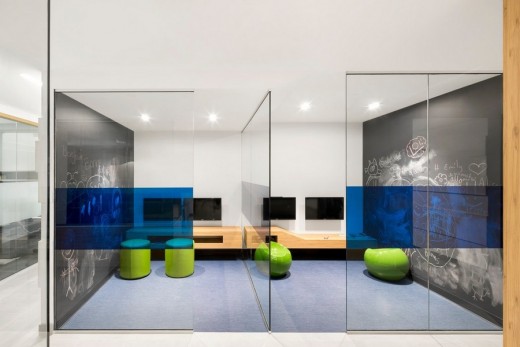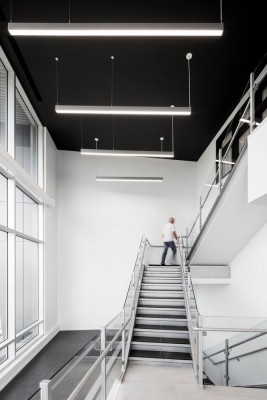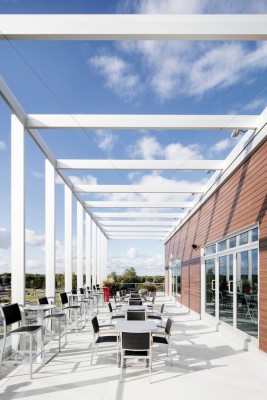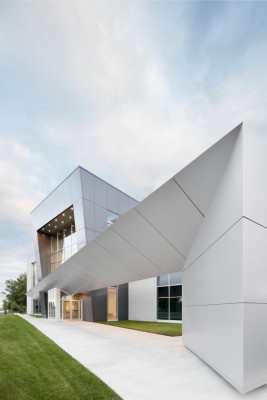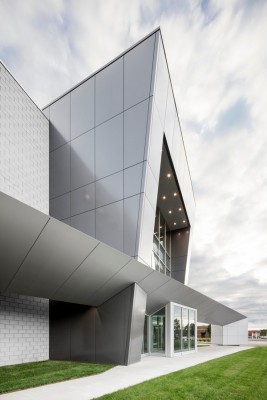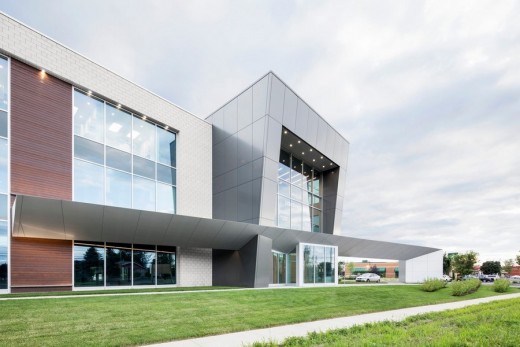Le 1650, La Prairie, Montreal Mixed Use, Canadian Office and Health Facility, Architecture Images
Le 1650 in La Prairie
New Orthodontist and Dentist Building in Montreal, Quebec design by A2DESIGN
8 Jan 2016
Le 1650 in La Prairie, Montréal
Location: La Prairie, Montréal, Québec, Canada
Design: A2DESIGN
Le 1650, a modern facility, bold in design with a unique signature style
Gestion immobilière 1650 recently held the official inauguration of a 3,700sqm mixed-use building, Le 1650.
The multidisciplinary firm, A2DESIGN, developed the plans for the entire structure in addition to overseeing its actual construction. Le 1650 includes a main level available for lease, while the 1st and 2nd floors house clinics belonging to co-owners, Dr. Daniel Godin, orthodontist, and Dr. Alain St-Onge, dentist. Crowning this new facility is a sweeping rooftop terrace, adjacent to a conference room fashioned for training purposes.
The idea was to create and build a modern facility, bold in design with a unique signature style and sharp angles to clearly distinguish the final product, while maintaining a simple sober look for a more seamless integration into the surrounding environment. Distinctive traits include the building bulk and protective aluminium canopy connecting the main entrance to the parking area. Expansive windows disseminate an abundance of natural light into the neutral-toned minimalist, aesthetic spaces.
Gestion immobilière 1650 takes the environment seriously. Thanks to this conscientious stance, A2DESIGN was able to put forward eco-friendly solutions, namely the use of noble and sustainable materials, sourced locally for the most part. Furthermore, a geothermic system of ground-source heat pumps, also known as an Earth-Energy System (EES), has been installed.
This network is made up of 24 wells dug to a depth of 150 meters in order to draw heat up from the ground in winter and redirect it back in the summer months, rendering the building remarkably energy efficient: one kilowatt of electricity returns between three to four kilowatts of heat. All lighting fixtures are LED to reduce energy consumption and extend fixture lifecycle. The parking area has been outfitted with charging stations for electric vehicles.
As a result of this endeavour, A2DESIGN has contributed to the enhancement of the image conveyed by Dr. Alain St-Onge’s dental clinic along with the upgrade of his new offices, including the state-of the-art treatment rooms and inviting consult room. To soften the aseptic atmosphere, they incorporated oak-stained furnishings and beams, while subtly accentuating the walls using architectural details in linear patterns similar to those found on the clinic’s stationery.
Photography: Adrien Williams
Le 1650 in La Prairie images / information received 080116
Location: La Prairie, Montréal, Quebec, Canada
Montréal Architecture Developments
Contemporary Montréal Buildings
Montreal Architecture Designs – chronological list
Montreal Architectural Tours – Quebec architectural tours by e-architect
Montreal Buildings – architectural selection below:
Habitat 67
Habitat 67
McGill University Schulich School of Music – New Music Building, Montreal
McGill University Schulich School of Music
Spa Nordique, Nun’s Island
Spa Nordique Montréal
Théâtre de Quat’sous Building
Théâtre de Quat’sous Montréal
Lightspeed offices – Phase 2
Architects: ACDF Architecture
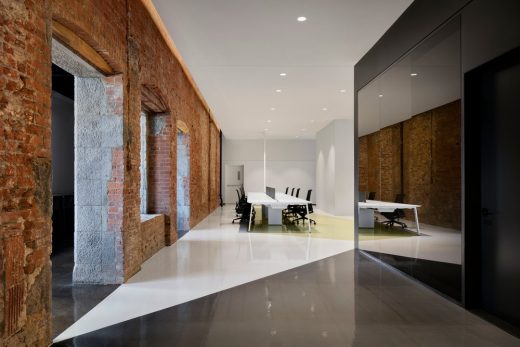
photo © Adrien Williams
Lightspeed offices Phase 2
Lightspeed commissioned ACDF Architecture – the designers for the first phase of the firm’s headquarters – to create a new floor dedicated to product development. The workspace of the point-of-sale software company is located on the ground floor of a 19th-century railway hotel, the chateau-style Viger Railway Station.
NMBHD Triplex, Rosemont
Design: Studio Jean Verville Architectes
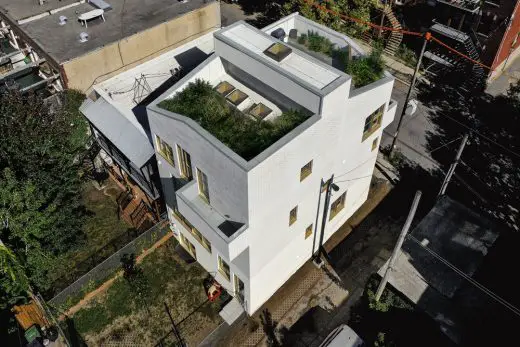
photo direction: Special collaboration / Félix Michaud + studio Jean Verville architectes
NMBHD Triplex Rosemont
Aiming to develop a real estate heritage for a young family from the Montreal’s Rosemont district, the NMBHD Triplex project offers spatial investigations reshaping the typology of the Montreal triplex. The playful approach proposed by the architect enabled the family to question their relationship to functionality as well as to compactness within their domestic spaces.
Comments / photos for the Le 1650 in La Prairie building design by A2DESIGN page welcome

