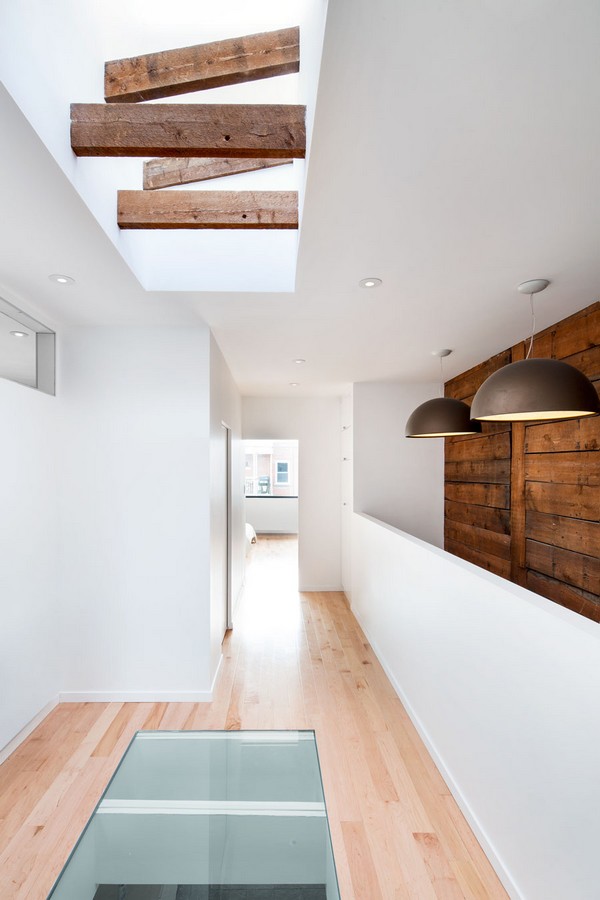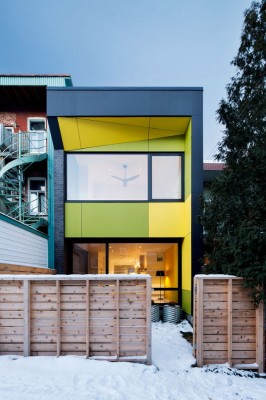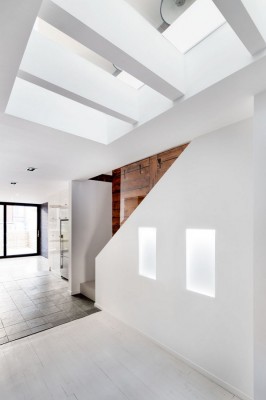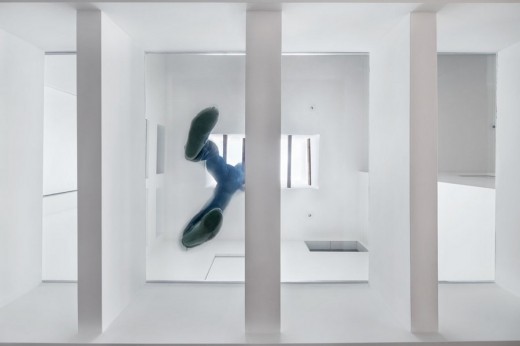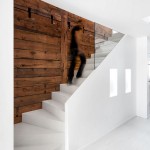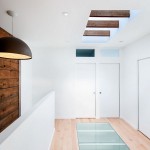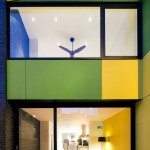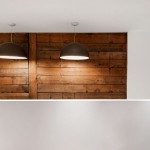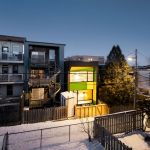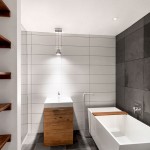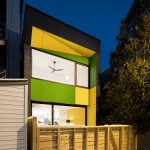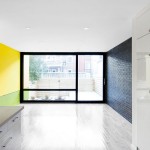Rosemount Residence Extension, Montréal House, Quebec Residential Development, Canadian Home
8th Ave in Montreal Property
Montréal Residential Property in Rosemount, Quebec design by NatureHumaine Architects, Canada
14 Mar 2014
8th Ave Family Home
Design: NatureHumaine Architects
Location: 8th Avenue, Rosemount, Montreal, Quebec, Canada
Single Family House Extension
This intervention transformed a residential two storey duplex in Rosemount into a single dwelling unit by completely reorganizing the interior and constructing a 430 sqft extension in the rear.
The extension includes a master bedroom on the second floor and a family room that gives onto an intimate garden at ground level. Standing proud on a typical Montreal laneway, the extension acts as a beacon of novelty and dynamism. While little work was done to the front facade, this extension was designed in contrast, with bright colors, an angled form, and generous glazing.
Work on the interior centered on exposing and highlighting the beauty of existing wooden structural walls and beams and supporting them with a more subtle pallet of materials. Natural daylight is brought into the core with a large skylight and glass floor placed at the center of the house.
8th Ave in Montreal – Building Information
Type: Single family house
Intervention: Interior re-organization & extension
Location: 8th Ave. Montreal, Canada
Area: 1630 sqft
Completion Date: 2013
Photo credit: Adrien Williams
8th Ave in Montreal images / information from NatureHumaine Architects
Location: Montréal, Quebec, Canada
Montréal Architecture Developments
Contemporary Montréal Buildings
Montreal Architecture Designs – chronological list
Montreal Architecture Tours – North American architectural tours by e-architect
La Barque Residence, Saint-Donat-de-Montcalm, Matawinie, Quebec
Architects: ACDF Architecture
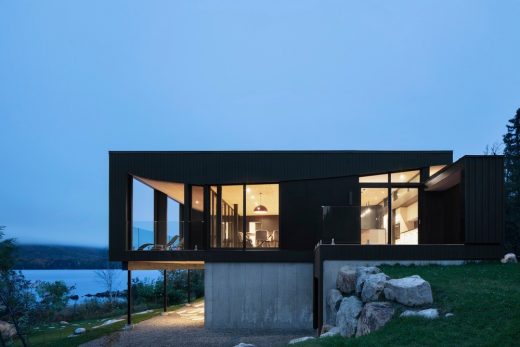
photography : Adrien Williams
La Barque Residence in Saint-Donat-de-Montcalm
Ice Shore House, Verdun
Architect: INDESIGN inc CONRATH architecte
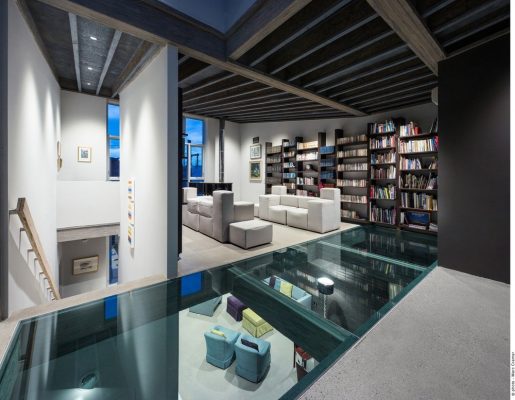
photograph : Marc Cramer
Ice Shore House in Verdun
hinterhouse in La Conception, Mont-Tremblant valley, Québec, Canada
Design: Ménard Dworkind Architecture & Design – MRDK
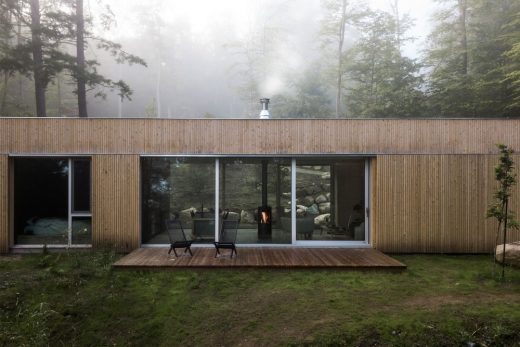
photo : David Dworkind
hinterhouse, La Conception, Québec
Hinterhouse is nestled into a densely forested hillside with sweeping views of the Mont-Tremblant valley. The 16-foot wide house, designed to be prefabricated, can be driven on local roads and delivered to site. The hintercompany hotel concept aims to provide an escape from the hustle and bustle of city life.
Habitat 67
Design: Moshe Safdie, Architect
Habitat 67
Comments / photos for the Residential two storey duplex in Rosemount, Montreal design by NatureHumaine Architects page welcome

