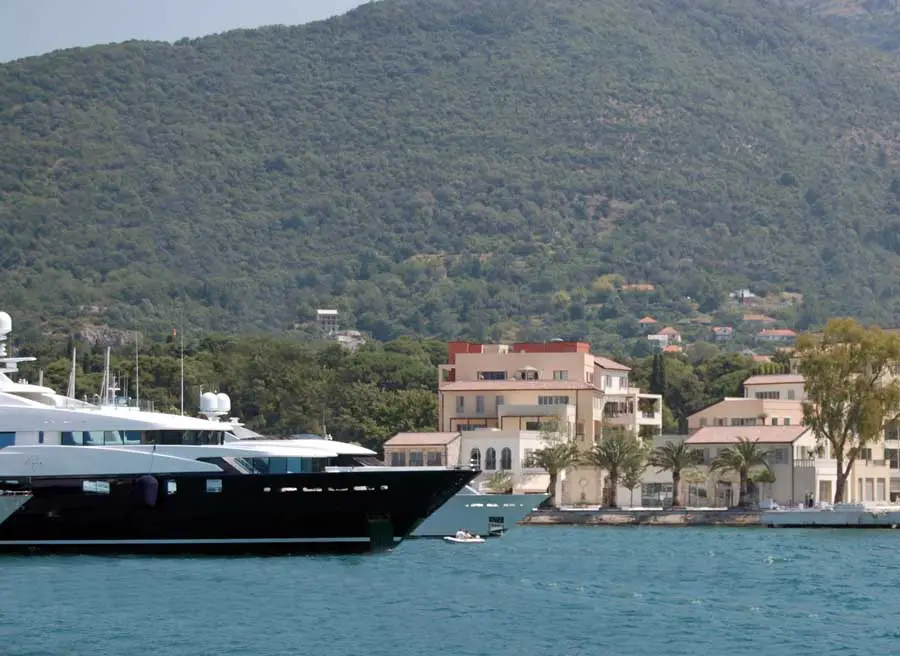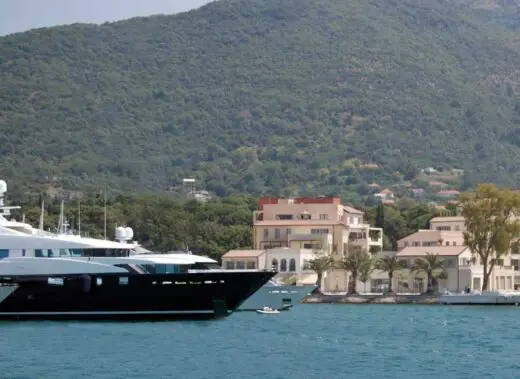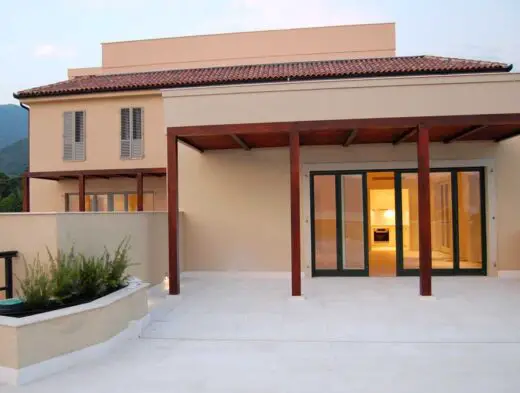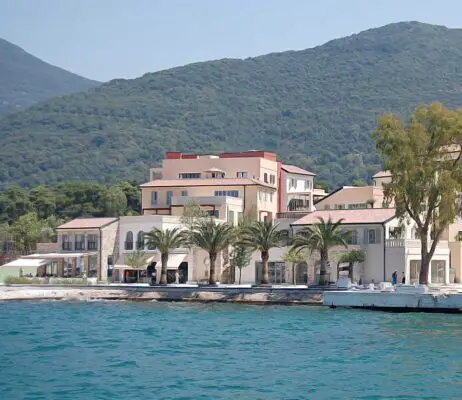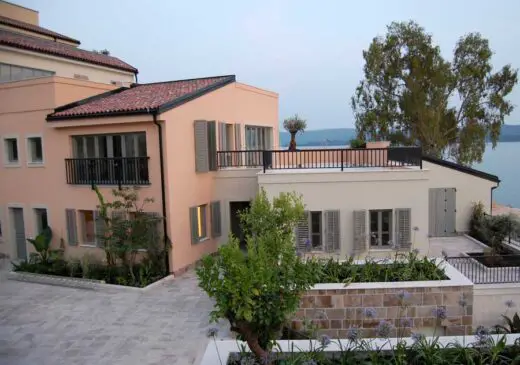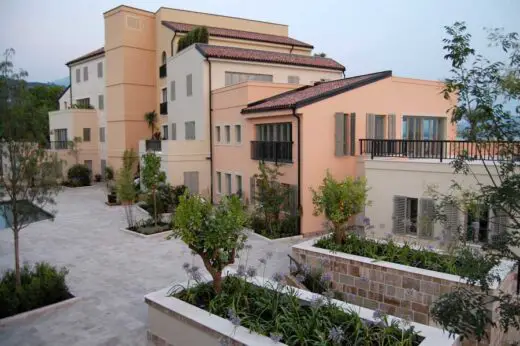Porto Montenegro Marina Building, Property Project Photos, Bay of Kotor Harbour News, Real Estate Design Images
Porto Montenegro Marina Architecture
Adriatic Building Development design by ReardonSmith Architects, London
31 Jul 2010
Porto Montenegro Opens for Business
Design: ReardonSmith Architects, UK
Photos by Lisa Blaxall
Porto Montenegro Marina
London, 30 July 2010 – Porto Montenegro, the glamorous new marina destination designed by ReardonSmith Architects, is welcoming its first residents and visitors this month. Described as a “transformational” development for Montenegro, the phase completing this summer includes waterfront apartments and luxury residences, restaurants, cafés and first class berthing and associated marina facilities for superyachts and smaller craft.
ReardonSmith was appointed in 2007 to masterplan, design and realise not only a premier destination for superyachts in Montenegro’s Bay of Kotor, but a small town that would attract land-based holiday makers and local people. Equally, the town was to be a practical location for crews to make their home when not at sea.
Since then, the Bay has been transformed from the site of a decommissioned naval base to the beginnings of a world-class destination on the Adriatic coast. “Porto Montenegro is undoubtedly one of the most ambitious and significant projects on which we have had the privilege to work,” says Patrick Reardon, executive chairman of ReardonSmith. “It has certainly provided a unique platform for us to demonstrate our abilities on a broad scale and it is hugely rewarding to see the early fruits of everyone’s hard work being hailed as ‘the new Monaco’.”
The masterplan concept for Porto Montenegro combines the massing elements typical of historic towns in the region with the principles identified by the 20th Century urban planner, Kevin Lynch of “imagability”. Consequently, the design is respectful of location and architectural inheritance but is also entirely new; it contains familiar spatial relationships that will help visitors to instinctively navigate their way through the town and it holds intentional surprises to intensify the experience of discovery.
Many of the apartments have already been sold off-plan. They range in size from studios to exclusive four-bedroom residences, most with large terraces facing the sea, some with their own pool and all with a large first-floor landscaped courtyard complete with a pool deck. These form private oases where residents can bask in the sunshine and enjoy stunning views towards the marina, yet remain connected to their immediate locale thanks to the sounds from the narrow streets below. Shops, restaurants, cafés and The Porto Montenegro Yacht Club are scattered at considered intervals along the quayside in a progression designed to flow logically from the intimacy of the residential zone to the jet-setting vibe of the marina.
Although the decayed condition of the existing naval base meant that most of it was fit only for clearance, a few legacies remain. In particular, one of the old dockyard cranes, refurbished to stand astride the end of the main jetty as an iconic landmark that can be seen from the entire site and the former yacht repair facility that will be converted in a later phase of development. Other, smaller items have been collected and cleaned and are now in storage awaiting a new future in the maritime museum or as an architectural feature to be incorporated in the town at a later date.
Naturally, the eco qualities of the development were important in a country that declared itself the world’s “first ecological state” 20 years ago. Seabed and land remediation works were extensive, stone and brick from the old structures were crushed to form aggregate and timbers were preserved for reuse. The new buildings, none higher than five storeys, have been constructed in local stone and render with roofing in terracotta and clay tiles.
Commenting on the opening of Porto Montenegro, the country’s Minister of Tourism, Predag Nenezic, says: “This is such an important project for us – indeed, for all stakeholders in Montenegro’s tourism and the rest of the Mediterranean as well. I have no doubt at all that Porto Montenegro will become the ‘Jewel in Montenegro’s crown’.”
Work has already begun planning the next phases of development. These are likely to include luxury hotels, several high-end residential developments, a landscaped quayside with cafés, restaurants and retail, an art gallery, additional marina facilities, a nautical museum, a large public lido and the addition of further berths bringing the total to approximately 650, about a quarter of which will be for superyachts.
Bay of Kotor
About the location
Porto Montenegro is located in Montenegro’s Bay of Kotor. This is one of Europe’s largest natural deep-water harbours which, over the centuries, has helped to make the area a thriving centre of commercial and artistic life, and today justifies its designation as a UNESCO World Heritage site. The Porto Montenegro site covers 24 hectares of land extending along the coast of the Adriatic Sea with westward views; behind, mountains rise steeply surrounding Porto Montenegro in their wooded slopes.
Location: Montenegro, southeast Europe
Montenegro Architecture
Montenegro Architecture Designs – chronological list
Montenegro Luxury Resort
Design: Make
Montenegro Luxury Resort
Neckom Offices & Showroom, Niksic
Design: RE:A.C.T + Foka & Bumbar
Neckom Offices & Showroom Montenegro
Adriatic Property
Developments in countries adjacent to Montenegro, in southeast Europe:
Bosnia and Herzegovina Buildings
Comments / photos for the Porto Montenegro Architecture design by ReardonSmith Architects page welcome
Website: www.portomontenegro.com

