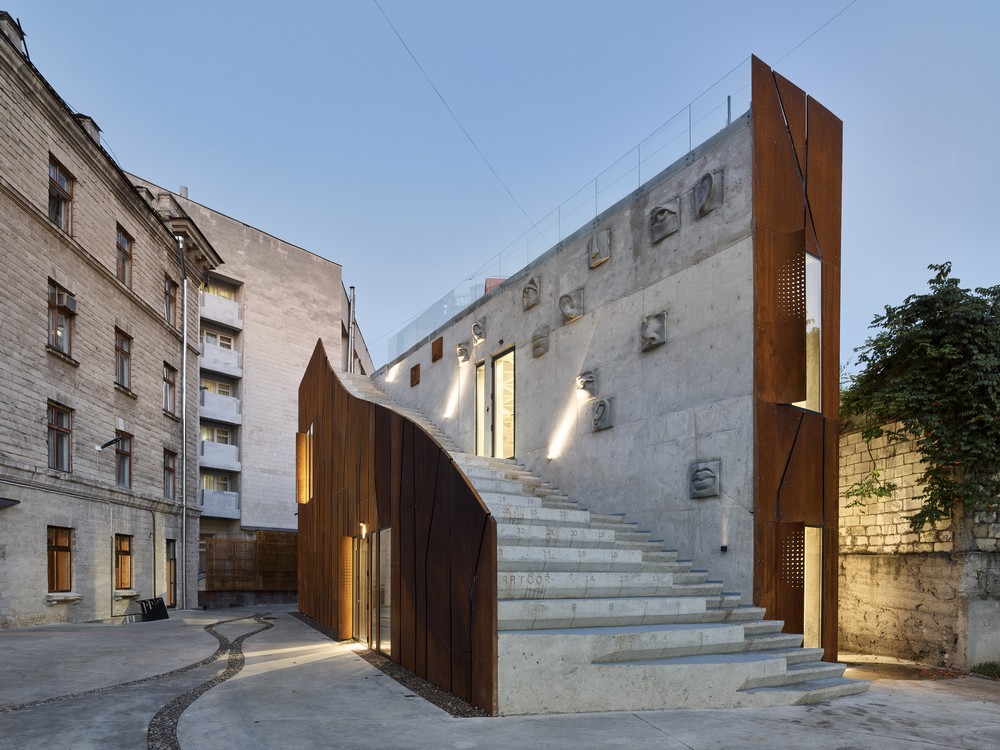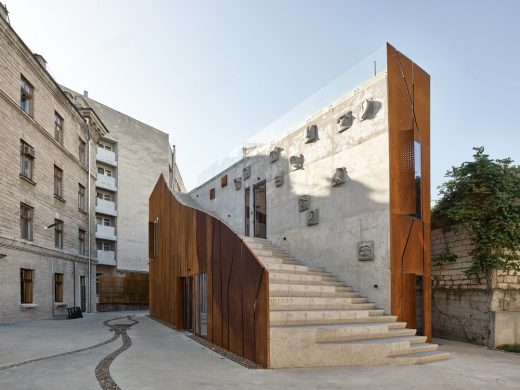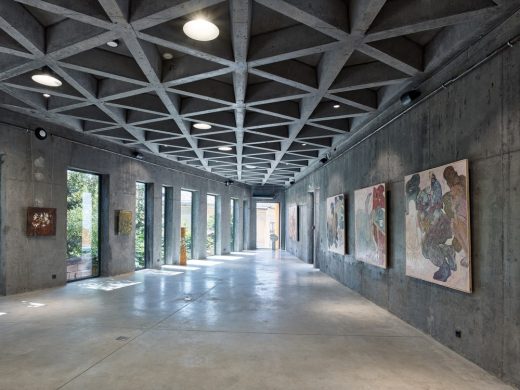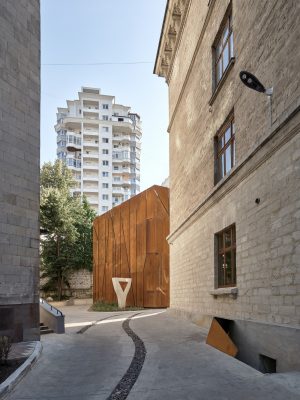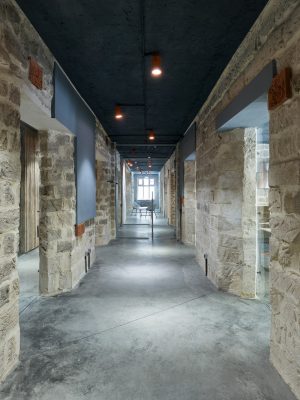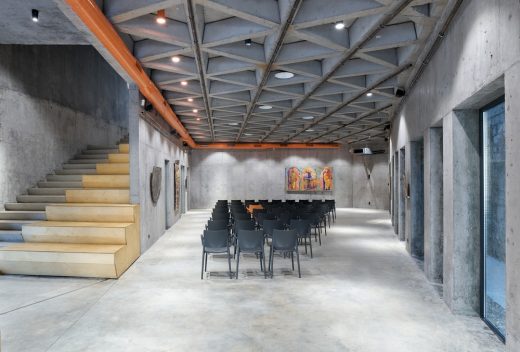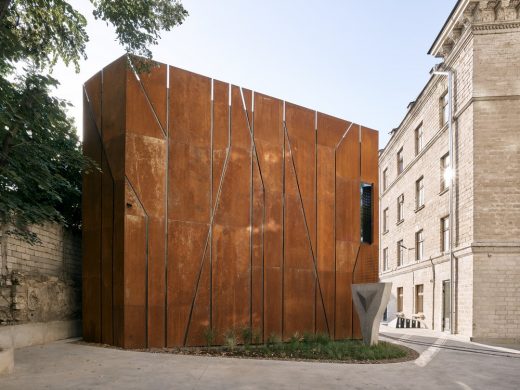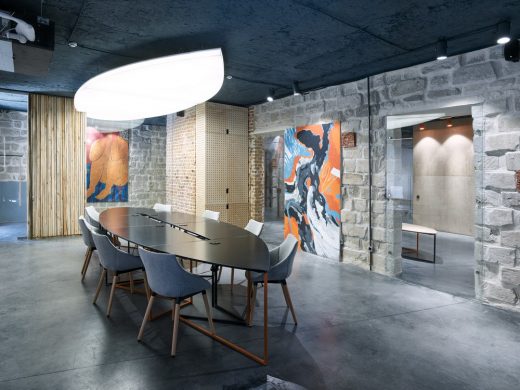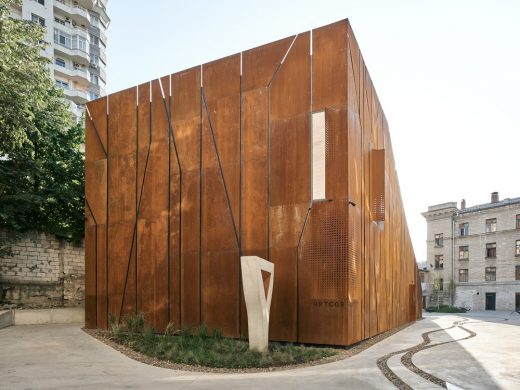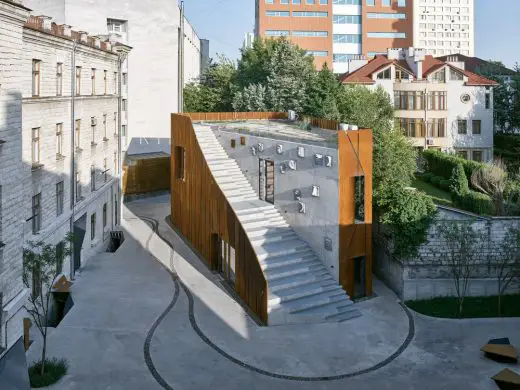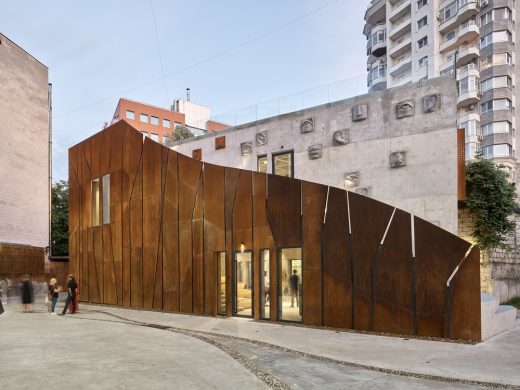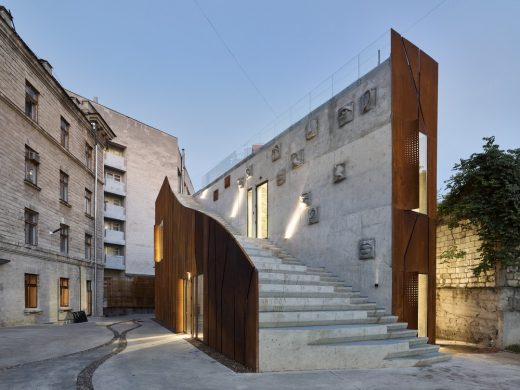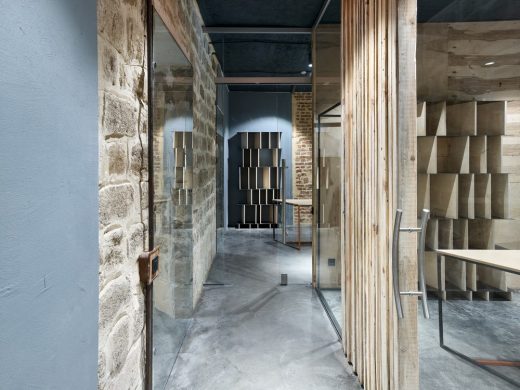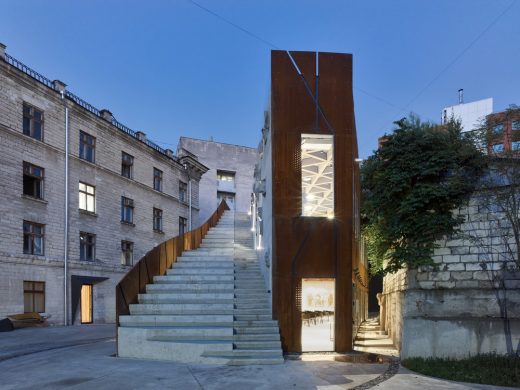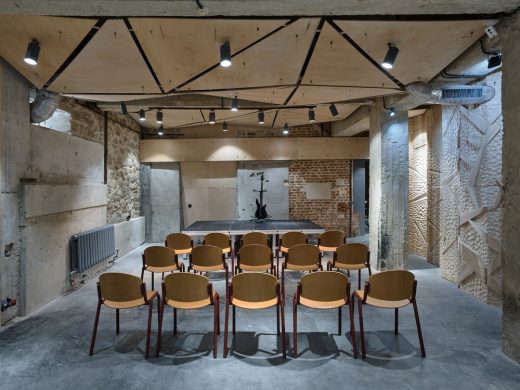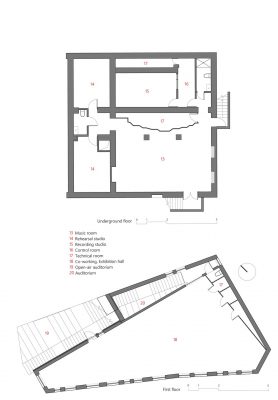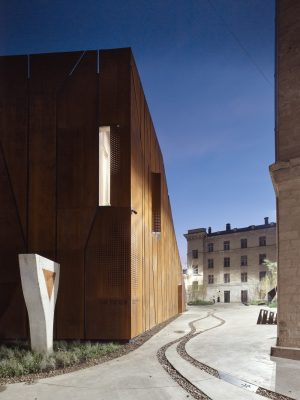ARTCOR Creative Center Chisinau Building, AMTAP Moldova architecture photos, Modern property images
ARTCOR Creative Center Chisinau Building
New Building at Art Academy (AMTAP) in Moldova design by Maxim Calujac architect
3 + 2 Aug 2019
Design: Architect Maxim Calujac
Location: 31 August 1989 St 137, Chisinau, Republic of Moldova
ARTCOR – Creative Center in Chisinau, Moldova
Photos by Volker Kreidler
ARTCOR Creative Center Chisinau, Moldova
ARTCOR – Creative Industries Center is located in the historical center of Chisinau in the courtyard of the Art Academy (AMTAP).
ARTCOR was possible only with the support of the Moldova Competitiveness Project, funded by USAID, Sweden and UK aid. The center is set to become a place for developing the environment of creative industries of Moldova.
The spatial solution of the building was determined by the configuration of the plot position, the presence of an architectural monument, dated by the late 19th century and neighbor buildings.
The center includes a new building – 400 m² and a part of the old Academy building – 450 m².
A part of the site area (1200 m²) was occupied by old storage and jerry-building covering a total of 300 m², the demolition of which opened up the additional space for public use.
A mixed use of cultural and business space had been designed in new building, also the second floor is offering a space for workshops and startup collaborations.
The roof represents a green terrace with access through the open-air auditorium stairs, which are oriented to the Cazimir-Keshco residential monument.
The left part of the first floor of the Academy’s building (built in 1950s) includes spaces for workshops, media library and meeting rooms.
In addition, were added highlighted spaces for administration of the center, book and design shop.
The musical part, consisting in sound recording space and rehearsal rooms, has been moved in the refitted basement.
The task was to preserve the historical background as much as possible, but also, on the other hand, the goal was to create a mixed space.
The architect, achieved an active urban space by transforming the courtyard into an active urban zone, accessible for all visitors, also making the building useful by making the roof exploitable.
The landscape emphasized with the greenery and art space, the urban furniture of the place appears as an art-installation.
At the entrance from the driveway, its can be seen the sculpture “The Knowledge Tree” that shows the origin of creation. The courtyard plot has been cut by the “Stone rivers”, that are used as a sewer of the storm water.
The new construction represents a volume of reinforced concrete, covered with Corten-steel; on the concrete façade the bas-reliefs fragments are symbolizing the human nature.
The accent in the interior is given by the building’s constructive structure – a caisson ceiling, internal auditorium staircases, and the surface of the walls made in tinted concrete.
The furniture and part of ceiling lighting were designed by the author especially for this center. In the creation of decorative elements for the center, the architect worked closely with the students, artists and Academy’s professors. Moderate interior design allows visitors to focus their attention on the exhibited art-works.
ARTCOR Creative Center in Chisinau – Building Information
Project name: ARTCOR – Creative Center
Architect: Maxim Calujac
Website: http://www.kaluzhak.com/
Contact e-mail: [email protected]
Instagram: kaluzhak_architecture
Completion Year: 2019
Gross Built Area: 850 sqm
Project location: Chisinau, Republic of Moldova
Media Provider
Photo credits 1: Volker Kreidler
Photographer’s website: volkerkreidler.com
Photographer’s Instagram: volkerkreidler
Photo credits 2: Ivan Bezvusceac
Photographer’s website: bezvusceac.com
Photographer’s Instagram: bezvusceac_photograph
ARTCOR Chisinau Moldova building Ground floor plan:
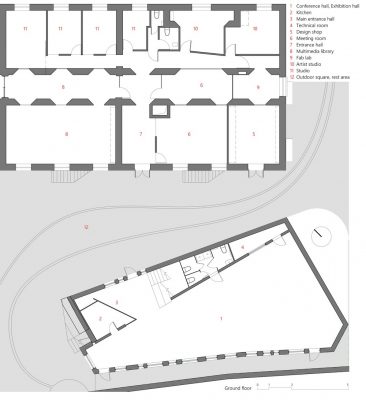
Additional credits
Lead Architects: Maxim Calujac
Design Team: Irina Dubinschi, Anton Brenici
Engineering: Anatol Butnaru, Valerii Bulanov, Evghenia Galcovscaia, Tudor Arhip, Andrei Bors
Artists: Vasile Sitari, Elena Frunze, Nadya Izosimova, Ana Costov, Vasiluța Vasilache, Alyona Ciobanu, Veronica Belous, Artiom Vizitiu, Maria Huțanu, Andreea Cioară, Mihai Stamati
ARTCOR – Creative Center Chisinau building images / information from Maxim Calujac architect
Address: 31 August 1989 St 137, Chisinau 2004, Moldova, southeast Europe
Moldova Architecture
Moldova Architecture Designs – chronological list
Contemporary Residence in Moldova, Singera
Design: Marcel Luchian Studio
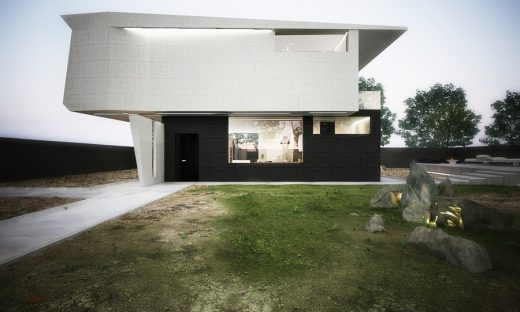
photo from architect
M House Singera
Black Sea Architecture
Foros Yacht House, Crimea
Design: Robin Monotti Architects
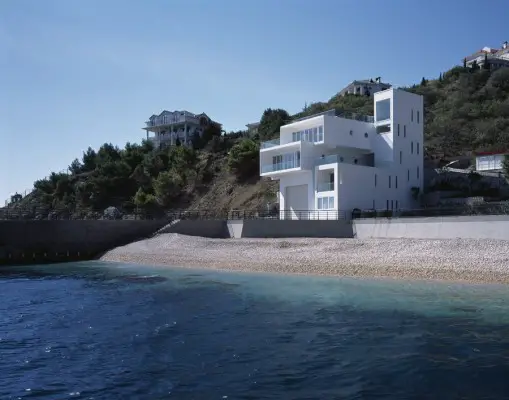
photo : Ioana Marinescu
New House in Ukraine
Garden Restaurant, Kiev
4a Architekten
Garden Restaurant Kiev
Kiev Islands Design Contest
Ukraine Design Competition
Comments / photos for the ARTCOR – Creative Center Chisinau – Moldova Architecture design by Maxim Calujac architect page welcome

