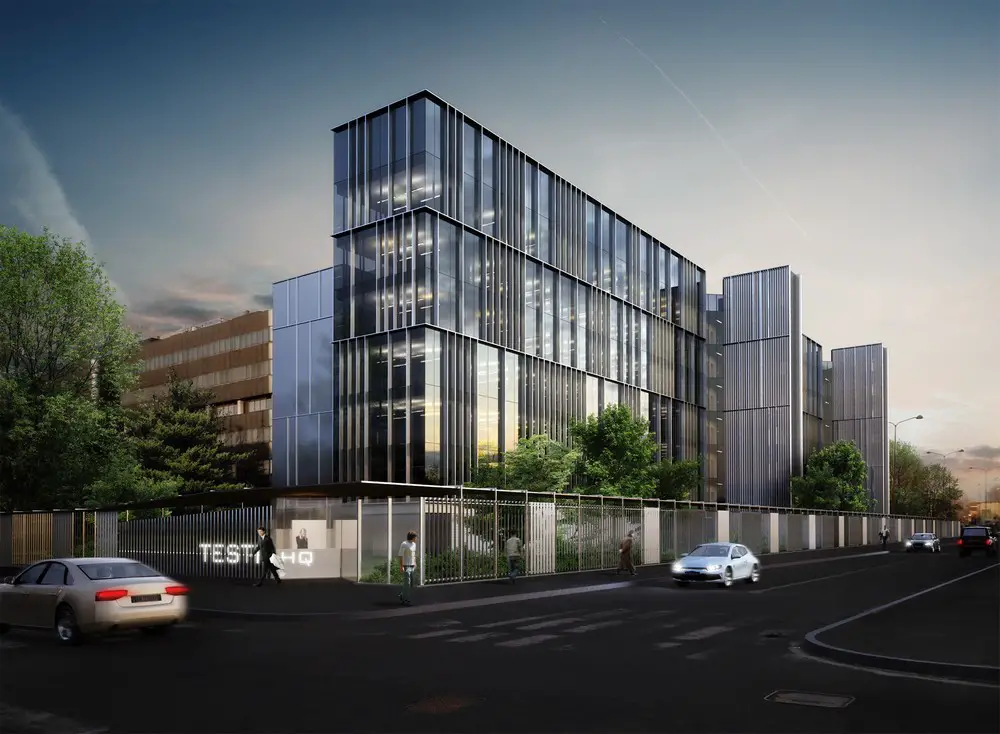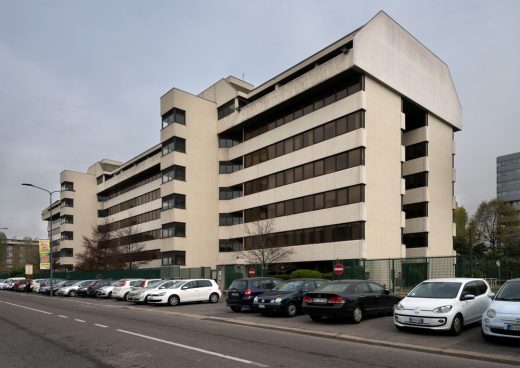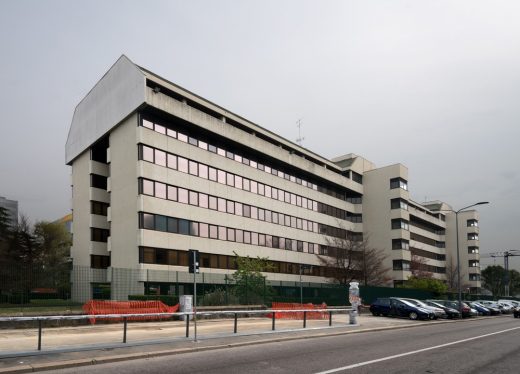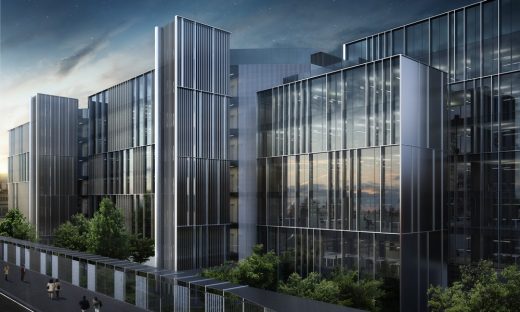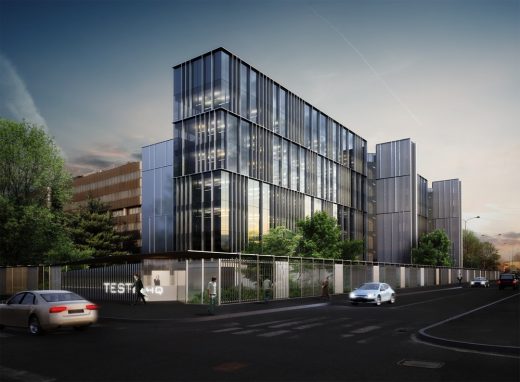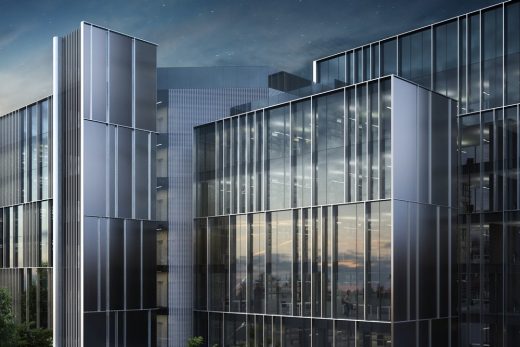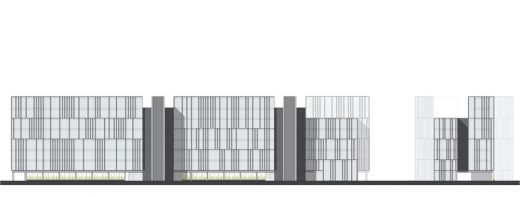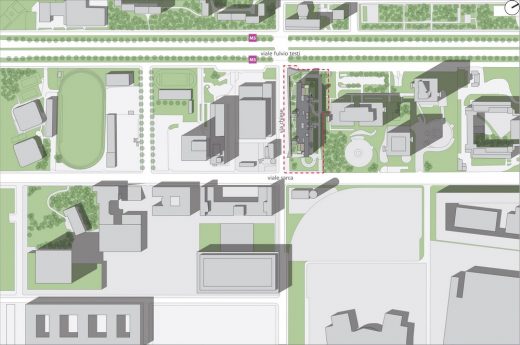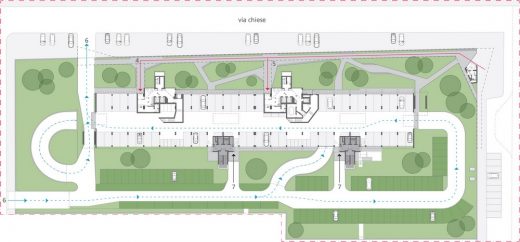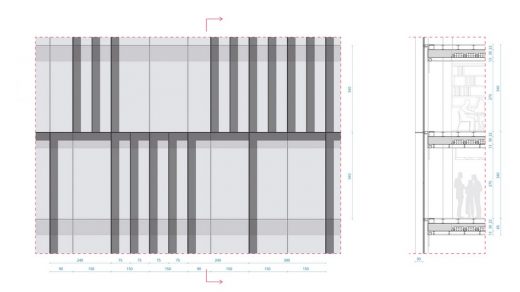Via Chiese 72-74 Milan, Office Building, New Milanese Architecture Renovation
Via Chiese 72-74, Milan
Fulvio Testi Building Renovation Development in Northern Lombardy, Italy – design by Park Associati, Architects
25 Jun 2016
Via Chiese 72-74, Milano
Design: Park Associati
Via Chiese 72-74, Milano
English text (scroll down for Italian text):
Restyling Edificio per Uffici via Chiese, Milano, Northern Lombardy
The renovation project proposes a complete revision of a building of poor architectural quality built at the beginning of the ‘80s which has become outdated in terms of both energy and distribution.
Existing building:
The project therefore aims to restore to the urban fabric in question a new and contemporary property suited to the rapid development of this area, which has recently acquired strategic importance as a result of the opening of the Ponale underground station.
The project also aims to emphasise the adjustment of the whole building’s energy performance in order to achieve standards of excellence.
In terms of architecture and distribution, the choice was to shift the focus of the building’s connection to the urban fabric towards the underground station and towards viale Fulvio Testi by adjusting the volume of the two ground-floor reception areas; to keep giving due prominence to the green area, which is currently also visible from the street, and above all to reconsider the flexibility of interior office spaces as well as the façade system, with a view to adapting them to the current energy-saving and soundproofing requirements. All the above will be accomplished by taking apart the building and re-proportioning and re-adjusting the composition of the various volumes in order to achieve a much lighter and articulated configuration.
The project also proposes to create a new porter’s lodge on the corner between viale Fulvio Testi and via Chiese, to be built entirely within the perimeters of the land belonging to the building. The lodge, which will be positioned right at the front of the property, will consist of a complex system of transparent glass and press-bent sheet metal seamlessly merging with the fence of the building’s property. Still within the perimeters of the site, a cantilever roof will overhang from the ‘security’ area towards viale Fulvio Testi, offering protection to the building’s guests; this cantilever roof-fencing system protects and accompanies those entering the building all the way to the two halls, which are contiguous with the two main staircase blocks.
The ceiling-to-floor design of the new insulated double-glazing façade will make the most of the transparent casing and will allow for a full visual connection between the workplace and the external environment.
A compositional layer outlined by horizontal and vertical anodised aluminium intradoses, designed in such way as to fragment the building’s size, will be superimposed onto the design of the various glass modules. These elements will overhang the project’s façade line by 30cm.
Italian text:
Il progetto di ristrutturazione ripensa in modo completo un edificio costruito nei primi anni ’80 di scarsa qualità architettonica, ormai datato dal punto di vista energetico e distributivo.
Un progetto quindi che ridà al tessuto urbano in oggetto un immobile nuovo e contemporaneo, congruo al rapido sviluppo dell’area in questione, resa recentemente più strategica dall’apertura della fermata metropolitana di Ponale.
Un altro punto che il progetto pone in primissimo piano è la plusvalenza nel funzionamento energetico di tutto l’immobile avendo l’obiettivo di raggiungere standard di eccellenza.
La scelta architettonica e distributiva è stata quella di spostare il baricentro di connessione al tessuto urbano verso la stazione delle metropolitana e verso viale Fulvio Testi con un adeguamento volumetrico delle due reception al pianoterra; di mantenere la giusta importanza della zona a verde attualmente visibile anche da strada e di ripensare soprattutto la flessibilità degli spazi interni ad uffici nonché il sistema dei fronti, per adeguarli alle necessità attuali di risparmio energetico e di isolamento acustico. Il tutto riproporzionando e ricalibrando la composizione dei vari volumi scomponendo l’edificio e arrivando ad una configurazione molto più leggera ed articolata.
Il progetto prevede la realizzazione inoltre di una nuova guardiola d’angolo tra viale Fulvio Testi e via Chiese interamente posizionata su suolo di proprietà. La guardiola si pone in prua rispetto all’immobile componendosi in un sistema complesso di vetro trasparente e lamiera presso piegata assieme alla recinzione della proprietà dell’immobile stesso. Una pensilina in aggetto rispetto alla zona “sicura”, ma sempre su terreno di proprietà si sporge su Viale Fulvio Testi proteggendo gli ospiti dell’immobile; lo stesso sistema pensilina-recinzione protegge e scorta chi deve entrare nell’edificio fino alle due hall posizionate in continuità con i due corpi scala principali.
La nuova facciata sarà in doppio vetro camera strutturato da terra a soffitto per esasperare al massimo la trasparenza dell’involucro e permettere piena connessione visiva tra ambienti lavorativi e ambiente esterno.
Al disegno dei vari moduli vetrati si sovrappone una livello compositivo delineato da imbotti orizzontali e verticali in alluminio anodizzato atti a frammentare le dimensione dell’edificio. Tali elementi vanno in aggetto rispetto al filo facciata di progetto di 30cm.
Via Chiese 72-74, Milan – Building Information
Ristrutturazione Edificio per uffici Via Chiese 72-74, Milano
Client: UNICREDIT BUSINNESS INTEGRATED SOLUTIONS S.C.p.A. in nome e per conto di Generali Immobiliare Italia SGR S.p.a. in qualità di società di gestione del Fondo “Effepi Real Estate”
Location: Via Chiese 72-74, Milano
Schedule: 2013 – Studio Fattibilità ; 2013-15 Progettazione ; 2016-17 Cantiere
Gross Floor Area: Slp 11071.21 mq
Project
Park Associati (Filippo Pagliani, Michele Rossi)
Project Team
Alessandro Rossi (Project Architect)
Marinella Ferrari, Marco Siciliano, Lorenzo Merloni, Beatrice Gerli, Filippo Fagioli, Davide Pojaga, Marco Vitalini, Elena Ghetti, Alessia Serino, Fabio Calciati (rendering)
Site Supervision, Structural, Mechanical and Electrical Engineering
General Planning, Milano
Team progettazione General Planning
Giovanni Bonini, Loris Colombo, Walter Cola, Luca Dagrada, Alberto Villa, Luigi Zinco, Lucia Matterelli, Paolo Lanteri
Project Management
Generali Immobiliare Italia SGR SpA, Milano
Landscape Project
Park Associati
Fire Consultancy
General Planning, Milano
Via Chiese 72-74, Milano building images / information from Park Associati
Location: Via Chiese 72-74, Milan, Lombardy, northern Italy
Milan Architecture
Contemporary Milanese Architecture
Milan Building Designs – chronological list
Milan Architecture Tours – city walks by e-architect
Milan Architects Offices – architectural firm contact details on e-architect
Milan Architecture – Office Buildings Selection
Milanofiori office building
Park Associati
Milanofiori office building
Via Tiziano 32
Park Associati – Zucchi & Partners
Tiziano 32 Milan
Vetreria Airoldi Office Building
Buratti Battiston Architects
Milanese Offices
Comments / photos for the Via Chiese 72-74, Milan Building page welcome

