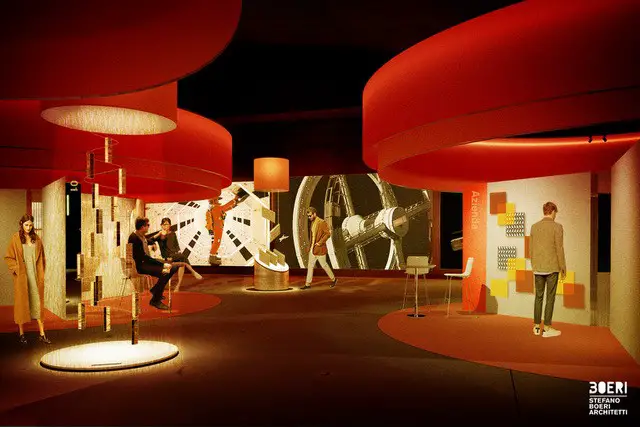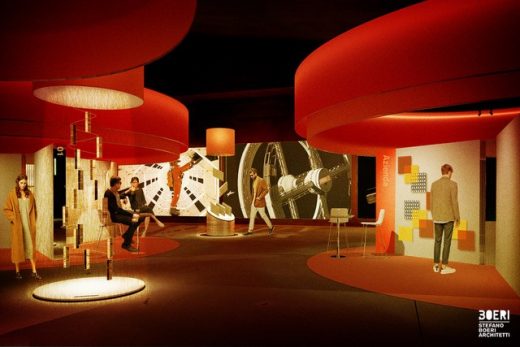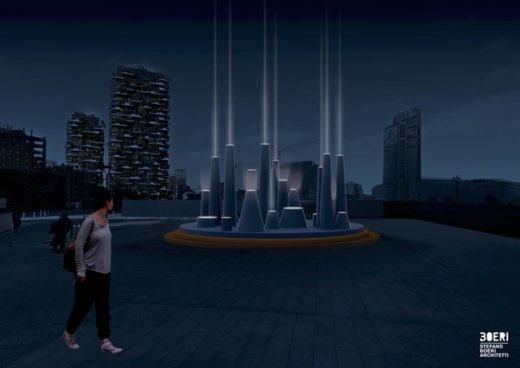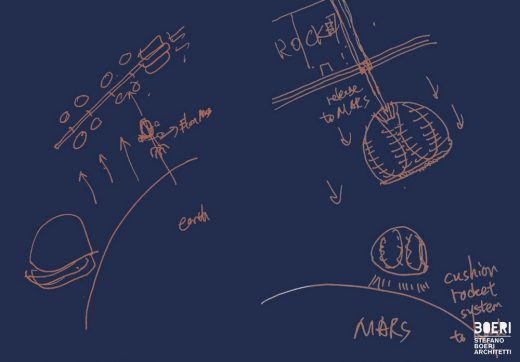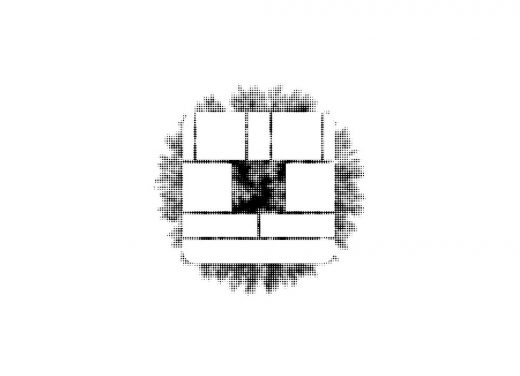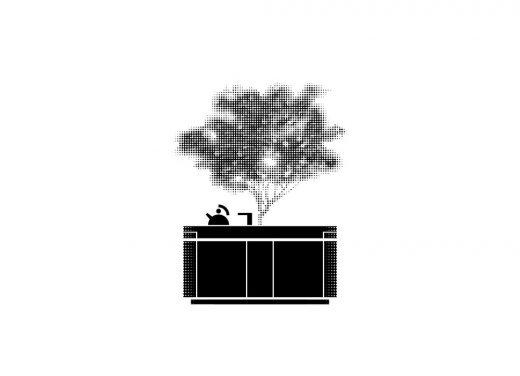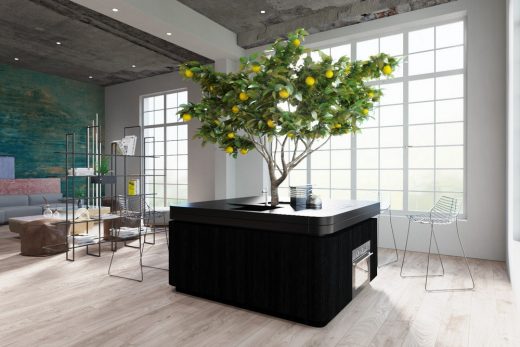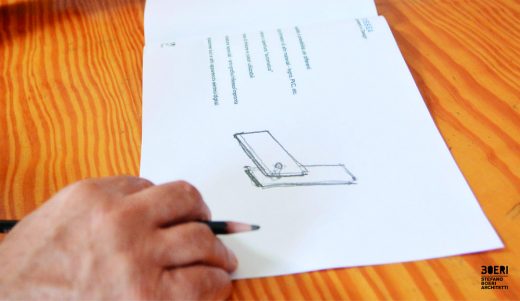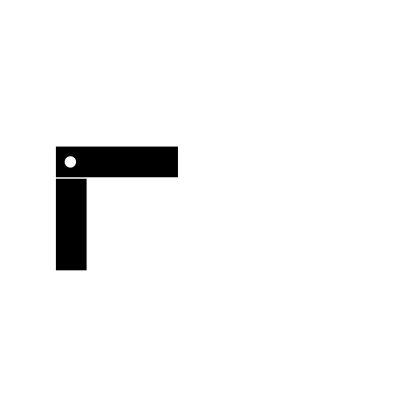Stefano Boeri Architetti at Salone del Mobile di Milano 2018, Design Week Installation
Stefano Boeri Architetti at Salone del Mobile di Milano 2018
Contemporary Architecture + Furniture Design Event in Milan, Italy
21 Apr 2018
Stefano Boeri Architetti at Salone del Mobile di Milano 2018 News
Stefano Boeri Architetti at Milan Design Week 2018
From April 17th to 22nd April 2018
Contemporary Furniture Event in Italy
Four of the main projects by Stefano Boeri Architetti at Fuorisalone 2018:
# Space&interiors
# Oasi by Aran
# DND – Due
# Lighthenge
space&interiors – The Future of Living and the Planet of the Future by Stefano Boeri Architetti @ Milan Design Week 2018
Video April 17th-22 th, 2018 Milan, Piazza Lina Bo Bardi 1 At The Mall, a subterranean space in the heart of the Innovation Design District, Stefano Boeri Architetti will curate a set-up of space&interiors, the MADE Expo exhibition space at the Fuorisalone 2018, under this year’s title “The Future of Living and the Planet of the Future”.
Thanks to an installation inspired by the atmosphere of the Red Planet, Stefano Boeri Architetti will bring the companies and their products to Mars for five days, juxtaposing them with the science fiction image constructed by the cinema – thanks to the montage work of Davide Rapp and Giorgio Zangrandi. “the Future of Living and the Planet of the Future” will test the forecasting abilities of producers and designers, inviting them to decipher the future of living.
Those who design the spaces, in fact, explore an unfamiliar world, and must be ready to anticipate and interpret the unknown. Descending into the underground of The Mall, the visitor will experience the sensation of boarding a space ship and being projected into an immersive environment, a large fluid space (that transcends the rigidity of the exhibition structure) within which the spaces and products of the homes of the future will be presented.
A scenario of creative experimentation which we may be forced to experience due to the adverse consequences of climate change, beginning with the rise in ocean level, that could oblige us, in the near future, to consider colonizing Mars. A science fiction tinged future, but much more realistic than what we can imagine today.
During the event, there will be alternating moments of debate and study with important names from the international technical and scientific panorama. space&interiors will open to the public on April 17th, at 3 pm, at Porta Nuova, Piazza Lina Bo Bardi, 1.
Ideazione e progettazione Concept and Design: Stefano Boeri Architetti
Direzione artistica – Art Director: Stefano Boeri
Responsabile progetto – Project Manager: Giorgio Donà
Progettazione – Design: Dino Polverino, Jacopo Abbate, Esteban Marquez, Martina Mitrovic, Stella Sblendorio, Chiara Tomasin
Comunicazione – Communication: Camilla Pusateri, Carlotta Franco, Anastasia Kucherova
Editor: Guido Musante
21 Apr 2018
Stefano Boeri Architetti at Milan Design Week 2018
OASI kitchen by Stefano Boeri Architetti @ Milan Design Week 2018
OASI A kitchen under the branches If in traditional urban mythology the founding act of a city was the uprooting of a tree and the then translation of its material and symbolic nature into the archetypal column, in the most recent contemporary season the first prototype of a new architectural biodiversity, the Vertical Forest has completely reversed this paradigm.
Starting from the pilot case created in Milan, in actual fact the tree is no longer removed and transformed but rather welcomed and included into the architectural substratum and it is this latter that is changing to suit the purpose. Architecture has evolved into a vehicle for a vegetable colonization of the city, reinterpreted as a privileged place for interaction between man and the natural world in all its forms.
The experimental kitchen module designed by Aran Cucine for theSalone del Mobile.Milano-EuroCucina 2018 is the first case in which Stefano Boeri Architetti have developed the anticipated vision of the Vertical Forest in the field of industrial design, an occasion that allows the expression of the idea of man-tree coexistence through a domestic furnishing item.
Starting from the classic layout of the free-standing kitchen island, OASI defines a simple single dining table-cooking block that houses all the essential elements of a traditional living space like the typical Italian kitchen.
The square-shaped free-standing block that results from this is thus developed as a well-expressed multi-function technological device able to support all the phases of the food cycle – storage, washing, preparation, cooking, serving, consumption and recycling, according to a process that is a key principle in Stefano Boeri Architects design: circularity. This “organism-kitchen” is however also versatile in the spatial sense. The top in solid Corian develops on two levels which thanks to a complex piece of engineering allows two symmetrical “wings” to flow smoothly on the opposite sides.
The result is a double surface which can easily be used as a dining/breakfast table for a “variable-sized family” from three to nine people. The design’s iconic, symbolic and highly appealing aesthetic element holds court at the centre of the piece in the shape of a delicate lemon tree that emerges like a branch blooming from a massive pot.
A sturdy and evergreen plant, the lemon tree can bloom and bear fruit in almost every season but most of all it can easily adapt to the inside of houses (a trait common to all citrus fruits: the design can also be modified to accept for example an orange, a mandarin or a citron tree).
As can be seen in countless iconographic appearances ranging from paintings (Dosso Dossi, Pan and the nymph, 1524) to cinema (Lemon Tree directed by Eran Eraclis in 2008 not to mention cartoons (Simpson, Limone di Troia, 1995) – the lemon is also a “frontier” tree, capable of crossing borders and areas and generating powerful feelings of affection and recollection.
This feature is certainly amplified by the mythical descent from the “golden apple” by the Hesperides but even more by the countless culinary applications of the fruit which make it an infinite source of cultural and gustatory enjoyment. So, rather than a product, Stefano Boeri Architetti are proposing an unusual place in which to live. The presence of the lemon tree is at the same time a spatial, mnemonic and symbolic reference around which familiar and convivial relationships can gather: an increasingly complex and variable network, able to change according to the multiple life stories of those taking part.
The tree, the table and the cooking top can be perceived as a single catalytic element around which to remember or imagine stories, anecdotes, shared memories or culinary secrets. Not just a kitchen, but a domestic device for collecting and narrating everything that happens around it. As in the case of the top, the “vital design” of the system is also created through the dynamism of the component parts which follow and interpret the changing of the lives that surround them.
Thanks to a mechanical device at the base of the vase, hidden inside the block, the tree is in fact able to rotate following the direction of the sunlight and take full advantage of it. At the same time, the microclimate of the oasis is augmented by a continuous and controlled irrigation plant that works off the kitchen water system and an artificial lighting system that incorporates the natural one. From the material and figurative point of view, the tree should not be considered an added element but intrinsic to the design language.
In contrast to the chromatic and formal exuberance of the emerging greenery, the base is in fact treated as a large-scale abstract and “mineral” body, hence the primary compositional system, the neutral finishes (the base can have a natural or anthracite stainless steel coating, or wood painted in lime or anthracite hues), but also the marked bevelling of the four corners which softens the visual and volumetric impact thereby making it less aggressive and blunt.
This coexistence of inert materials and discreet forms removes the base from any allusion to the biological world, establishing a precise distinction from the plant organism it contains and protects. The distance between these two natures conceptually “preserves” the tree in a timeless dimension, accentuating its new nature at the heart of the house.
Ideazione e progettazione – Concept and design: Stefano Boeri Architetti
Direzione artstica – Art Direction: Stefano Boeri
Responsabile progetto – Project manager: Giorgio Donà
Progettazione – Design: Dino Polverino, Marta Chiapasco, Edoardo Colombo, Esteban Marquez, Chiara Tomasin
Comunicazione – Communication: Camilla Pusateri con Carlotta Franco, Anastasia Kucherova
Editor: Guido Musante
DUE handle by Stefano Boeri Architetti @ Milan Design Week 2018
DUE.
Dnd.
An archetypal handle reduces the number and the geometries of its components at a minimum.
April 17th-22th, 2018
Showroom Lualdi
Milan, Foro Buonaparte 74
The handle, the iconic complementary furnishing item, sythesizes the first moment of contact with the architecture and the takeover of the space, prelude to the transition from a place to another.
The DUE handle design, conceived by Stefano Boeri Architetti for Dnd, takes, therefore, the form of an “archetypal handle”, a small architecture able to conceptually act as an ideal bridge between the human body, industrial design and architecture. So its shape becomes primal through the transformation of its two traditional functional elements – the handle and the escutcheon – into a pair of perfectly identical thin parallelepiteds, a solution of essential sculptural strength allowing, moreover, a combination of different materials, finishes and colours for its components, in line with the quintessential CMF Design philosophy.
At the same time, the formal synthesis work reduces to a degree close to zero the interrelation with the door and the environment, overcoming thus the style and placement context factors: a universal application of the handle.
The name “DUE”/ “TWO” – “TO” encompasses an ambivalent reading: if, on the one hand, in Italian, identifies the minimum number of macro-elements the object is made up of, on the other hand, in English, it may hint at a direction: from a room to another, but also at a new dimension of the project. DUE can therefore also be read as 2.0: the complementary furnishing item’s further evolution.
Ideazione e progettazione – Concept and Design: Stefano Boeri Architetti
Direzione artistica – Art Direction: Stefano Boeri
Responsabile progetto – Project Manager: Giorgio Donà
Comunicazione – Communication: Camilla Pusateri, Carlotta Franco, Anastasia Kucherova
Editor: Guido Musante
21 Apr 2018
Lighthenge installation by Stefano Boeri Architetti @ Milan Design Week 2018
LIGHTHENGE. An Italian ray of light in the sky of energy. At Fuori Salone 2018 Edison and Stefano Boeri Architetti present a small luminous city that shows the scenic and shareable idea of energy and its wide implications on contemporary culture and society.
Conceived by Stefano Boeri Architetti for Edison for the occasion of the Salone del Mobile di Milano 2018, and staged in Piazza Gae Aulenti, Lighthenge is an urban installation that shows the scenic and shareable idea of energy and its wide implications on contemporary culture and society.
At the same time, it acts as a decongestion device, that allows the public to pause and recharge from the frenzy of metropolitan flows. The concept of the project arises from a reflection on key pairs of principles that guide Edison’s business and research, projecting their mission into the future: Energy/Movement, Innovation/Interaction, Respect/Circle, Circle/Sharing, Equilibrium/Sound, Future/Light.
Analogously, the Lighthenge project is formed of a couple of conceptually contrasting elements: a solid base and an immaterial, luminous projection, which adds a comfortable audio soundtrack during the day. The solid portion of the exhibit is made up of a 60-cm high, eight-meter diameter circular platform with a supporting structure in aluminum – which conceals the audio system ‒ and a surrounding wooden step covered with anti-slip vinyl. A small and thick forest of truncated cone-shaped elements in resincoated polystyrene rises from the base (from 40 cm to 3.5 m high and slender in proportion to their height), with places to stop and sit, and disconnect from the context.
Both platform and cones are finished in an intense color of cobalt blue (Pantone 294 C – Deep Cobalt Blue), that confers the total a monochromatic and primordial effect of great plasticity. The immaterial component of the installation, however, takes form through an unexpected beam of light emitted from each cone every evening beginning at sunset. In the shorter elements, the light, produced by wide sources, rises in contained and diffuse beams from seats covered with translucent plastic.
The suggestive visual halos resemble the light of some bioluminescent organisms: Mycena chlorophos fungi of the Hachijo and Bonin Islands, or also (why not?) the plants developed by Glowing Plant, a Kickstarter project that follows in the footsteps envisaged 10 years ago by colossal film ‘Avatar’ by James Cameron. In the taller cones, in contrast, the energy emitted by the narrow bases manifests as slim rays that furrow the darkness towards the heavens, almost as if seeking to establish contact with far-away civilizations, or perhaps with a more open and luminous horizon of humanity.
A solution of great dramatic effect, that recalls the more domestic and common version of the great Tribute in Light that has illuminated the skies of New York every September 11th for the past 16 years, engaging the memories of its inhabitants. To harmonize the contribution of the diffuse artificial and natural light in a balanced way, the special “circadian” illumination system concealed within the platform allows control and modification of the different color temperatures of the light beam emitted from the LED sources (from blue to orange: 4,000 – 7,000 K°), always guaranteeing the maximum visual impact of the display.
A particular focus of the project was dedicated to placement of the installation with respect to the context of Piazza Gae Aulenti, in recent years increasingly used as the nerve center of encounters and identification among Milan’s new spaces. Specifically, analyzing the dynamics and the perception quality of the location at different times, in both conditions of light and dark, the choice was made for placement in the space between the UniCredit Pavilion and COIMA.
This location guarantees lower impact of light pollution produced in the immediate areas, wide visibility and accessibility linked to flow systems, and a privileged and open point of view towards the nearby park under construction and Vertical Forest at the same time. Consideration with respect to the urban implications of the installation – a type of intervention that is often, to the contrary, developed in a sterile manner with respect to its context – reinforces the sense of the experimental vision and innovation pursued by Stefano Boeri Architetti and Edison.
In fact, even more than a form of art, the project offers itself as a miniature urban and cultural metaphor, small abstract foretaste of the city and civilization of the future, able to give form, image and language to that complex universal principle that called “energy”. Daily and without interruption for the six days of Fuori Salone, Lighthenge will act as a control mechanism of the urban energies, able to focus attention on the flows that we continuously pass through and which pass through us, but also to offer an unexpected landscape to abandon oneself to moments of personal stasis, when, sometimes, we raise our eyes to the sky.
Ideazione e progettazione – Concept and Design: Stefano Boeri Architetti
Direzione artistica – Art Director: Stefano Boeri
Responsabile progetto – Project Manager: Giorgio Donà
Progettazione – Design: Jacopo Abbate, Martina Mitrovic, Sergio Romeo, Chiara Tomasin
Comunicazione – Communication: Camilla Pusateri, Carlotta Franco, Anastasia Kucherova
Editor: Guido Musante
Stefano Boeri Architetti at Salone del Mobile di Milano 2018 images / information received April 2018
Stefano Boeri Architetti Italia
Salone Internazionale del Mobile Milan 2018 News
Designs at Salone del Mobile Milán 2018
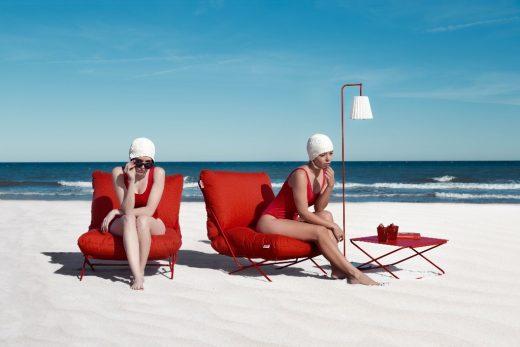
photo courtesy of designers
Salone del Mobile di Milan 2018
Piuarch @ Milan Design Week 2018 – agrAir installation
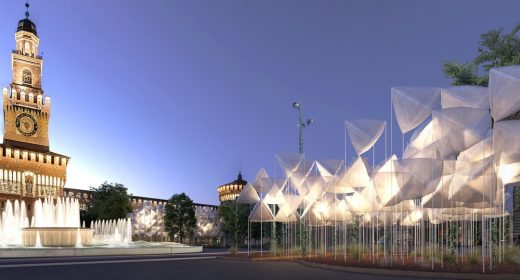
photo courtesy of designers
Piuarch at Salone Internazionale del Mobile Milan 2018
Milan Design Week 2018
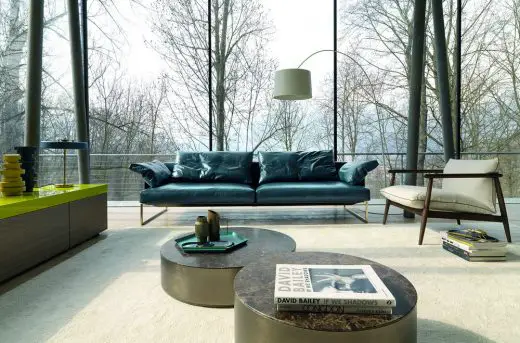
photo courtesy of designers
Salone Internazionale del Mobile Milan 2018 News
Salone del Mobile Milan 2017
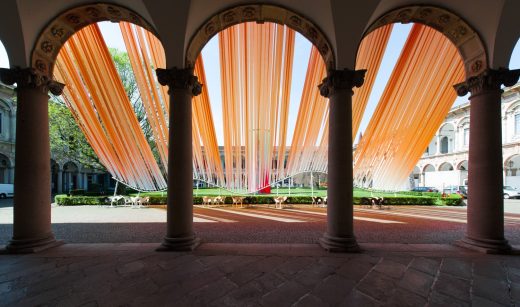
photo : Moreno Maggi
Salone del Mobile Milan 2017
Location: Milan, Lombardy, northern Italy
Milan Architecture
Contemporary Milanese Architecture
Milan Building Designs – chronological list
Milan Architecture Tours – city walks by e-architect
Milan Architects Offices – architectural firm contact details on e-architect
Milan Architecture – Selection
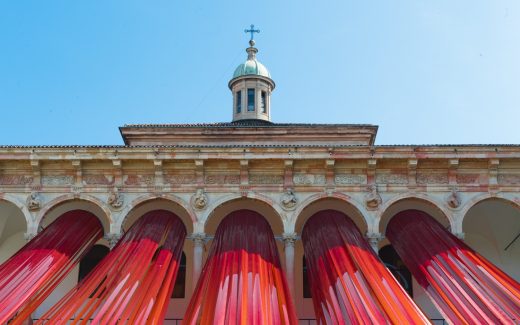
photo : Moreno Maggi
Salone di Mobile Milan Architecture
Aarhus School of Architecture exhibits at Milan Design Week 2016
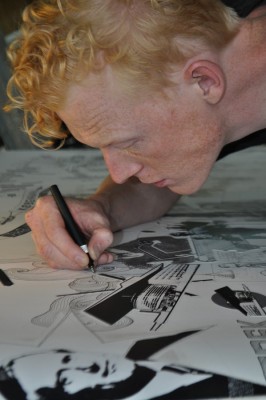
photo : Asbjørn Staunstrup Lund
Aarhus School of Architecture Milan Design Week
Corian Lounge, Milan
Design: Amanda Levete Architects
Corian Lounge Milan
Salone Internazionale del Mobile – 2008
Design: Zaha Hadid Architects
Milan Furniture Fair
Salone di Mobile Milan pavilion
Design: Mecanoo architecten
Salone di Mobile Milan
House of Stone at Salone del Mobile, Milan 2010
Design: John Pawson, architect
House of Stone Milan
Website: Milan Furniture Fair (Italian: Salone Internazionale del Mobile di Milano)
Invisible Border Installation in Milan
Comments / photos for the Stefano Boeri Architetti Furniture at Salone del Mobile di Milano 2018 page welcome
Website: Salone del Mobile

