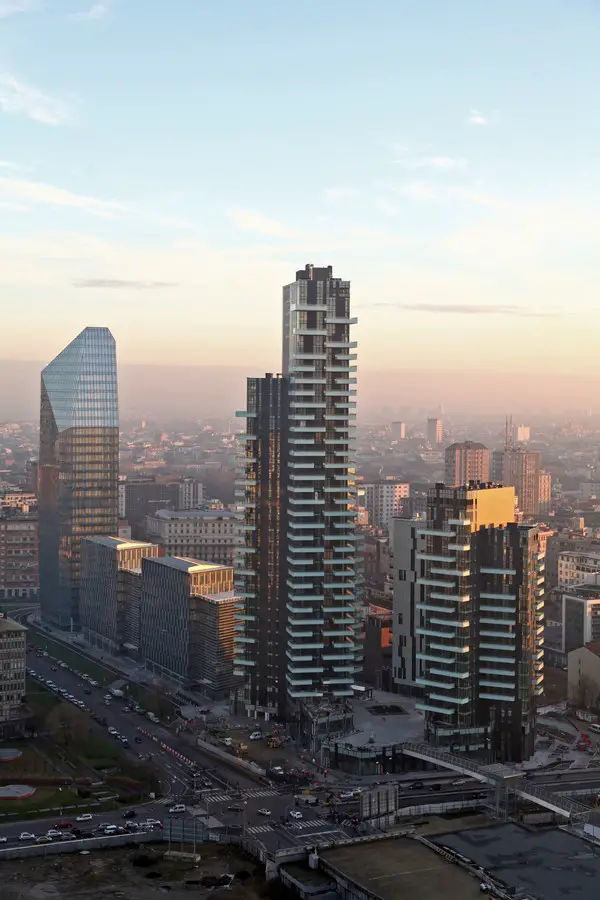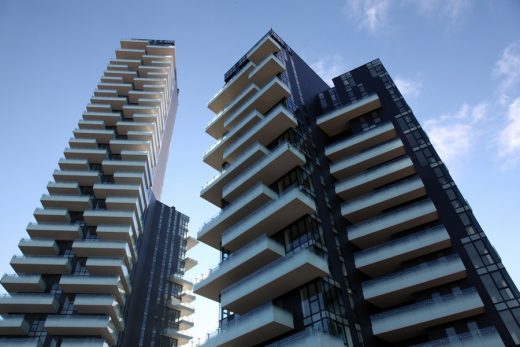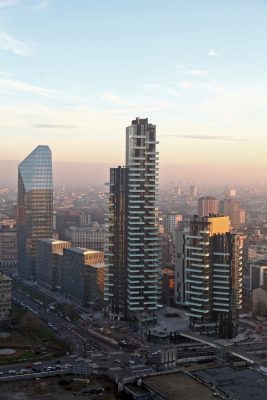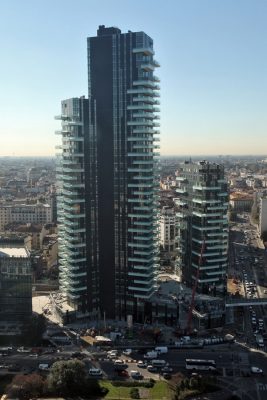Porta Nuova Varesine Residential Tower Building, Architecture Milan, Italian Development, Italy
Porta Nuova Varesine Residential Tower Milan
Italian Architecture Project: High-Rise Buildings in Italy design by Arquitectonica architects
page updated 17 Nov 2016 ; 25 Jul 2014
Porta Nuova Varesine Residential Tower in Milan
Design: Arquitectonica, architects
Location: Milan, Italy
Arquitectonica unveils tallest residential tower in Milan at Porta Nuova Varesine
The project introduces the first high-end residential high-rise living to Milan with two towers designed by global architecture firm, Arquitectonica. The towers are situated in the Porta Nuova Varesine the mixed use master plan and urban renewal project in central Milan, one of the most significant redevelopments in Italy, comprising high quality residential apartments, office and retail space and a cultural centre.
Occupying a former train station, this landmark development will create a new vibrant community with direct links to Porta Nuova, one of the old city gates, and a network of infrastructure connecting it to the historic centre of Milan and beyond.
Soaring above retail and amenity levels, the Solaria and Aria Towers offer world-class views to the Alps and to the spires of the Duomo and the city centre below with floor to ceiling glass. Solaria rises 34 residential floors at over 143 metres high, making it the tallest residential building in Milan. In total there are 100 apartments, ranging from compact, functional one-bedroom properties to vast triplex penthouses which can reach 650 square metres.
Aria is comprised of two independent wings and rises to a height of 17 residential floors with 42 one, two or three-bedroom apartments. At the top of each tower are incredible two-story duplex units and three-story penthouse units with roof gardens and hydromassage and swimming pools. The penthouses have views over the whole of Milan and up to the mountains. Each tower also features a private residents-only gym, party room, swimming pool and spa amenities.
Both towers’ communal areas include a 24/7 concierge area, car drop-off, bicycle parking area and guest reception. The interiors of the apartments have been designed by Dolce Vita Homes and meet the latest modern living-space and domestic criteria. Each apartment has a large balcony, all of which are arranged irregularly around the buildings to protect each resident’s privacy. The idea is to create ‘gardens in the sky,’ making the most of the stunning views.
The two towers are strategically located in the new district, standing adjacent to Piazza della Repubblica, the 4,000 square metre courtyard garden and Viale della Liberazione. It has been carefully designed to meet residents’ demands for privacy, whilst still providing fantastic transport links including three metro lines within walking distance.
The Porta Nuova Varesine will officially be opening on the 22nd May. Franca Sozzani, Editor in Chief of Vogue Italia will be in attendance as will Manfredi Catella, CEO Hines Italia. Bernardo Fort-Brescia Founding Principal of Arquitectonica will also be present to make a speech.
Available through Hines Italia, t: +39 026 550 6601, www.hines.com
About Arquitectonica
Arquitectonica is an international architecture, interior design and urban planning corporation, based in Miami, with ten offices worldwide. It was founded in 1977 by Bernardo Fort-Brescia and a group of young architects. Today, Arquitectonica continues to be led by Bernardo Fort-Brescia and Laurinda Hope Spear, and has designed a plethora of famous buildings including the Microsoft Europe Headquarters in Paris, the Bronx Museum and Westin Times Square in New York, International Finance Centre in Seoul and the Hilton in Americas in Houston among others.
Arquitectonica’s designs have won more than two hundred design awards, and featured in more than 5,000 national and international publications. The firm is known for sophisticated surface patterning and façade articulation. Arquitectonica’s structures are bold in colour and graphic in form.
Porta Nuova Varesine Residential Tower Milan Building information / images received from Arquitectonica
Location: Porta Nuova, Varesine, Milan, Lombardy, northern Italy, southern Europe
Milan Architecture
Contemporary Milanese Architecture
Milan Building Designs – chronological list
Milan Architecture Tours – city walks by e-architect
Milan Architects Offices – architectural firm contact details on e-architect
Generali Tower
Design: Zaha Hadid Architects
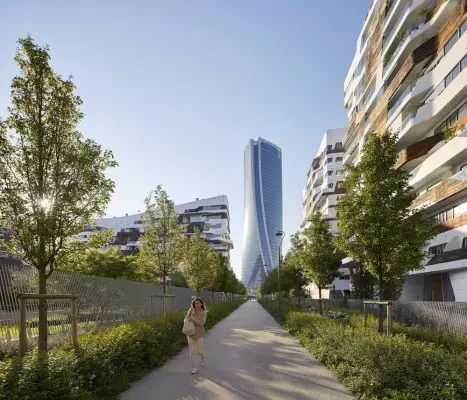
photo © Hufton + Crow
Generali Tower Building in Milan
New Sassetti Tower Milan Building, S32 Fintech District
Architects: L22 Urban & Building
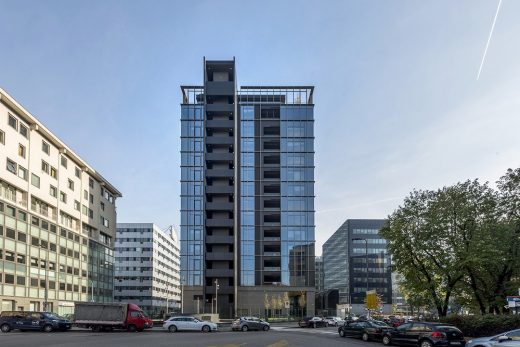
image courtesy of architects
Torre Sassetti Milano Building
Milanofiori Housing
Design: OBR Open Building Research
Milan Housing
New Trade Fair
Design: Massimiliano e Doriana Fuksas Architects
New Trade Fair Milan
Comments / photos for the Porta Nuova Varesine Residential Tower Milan Building page welcome

