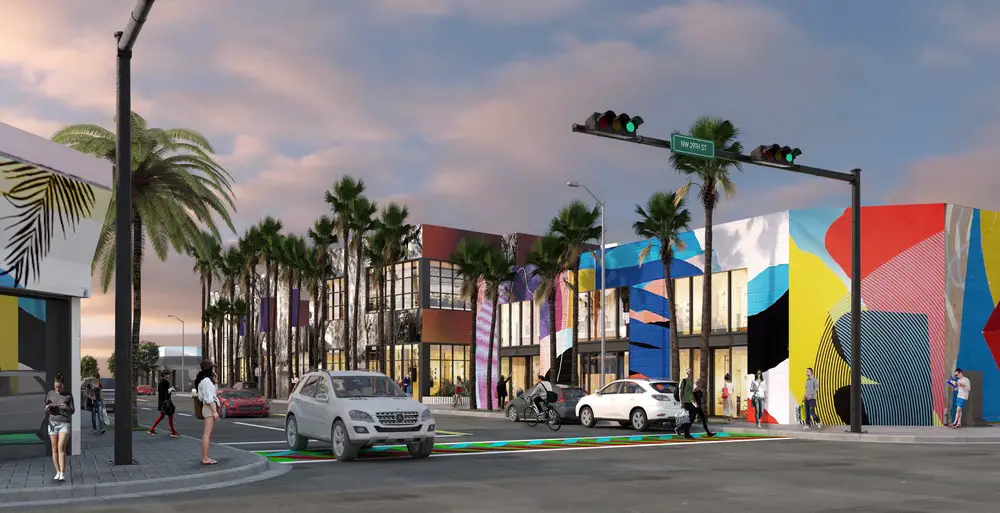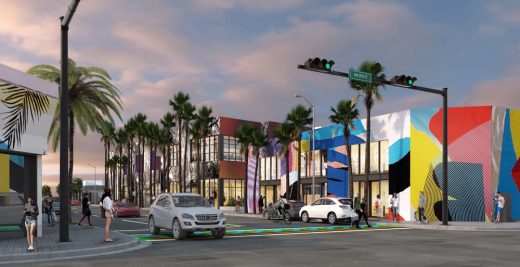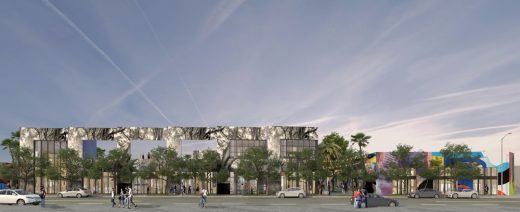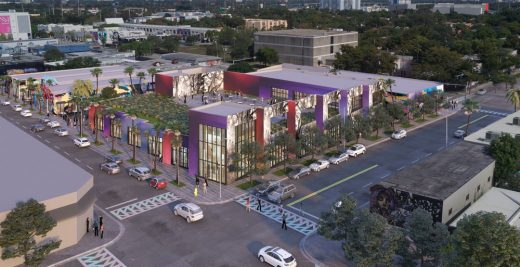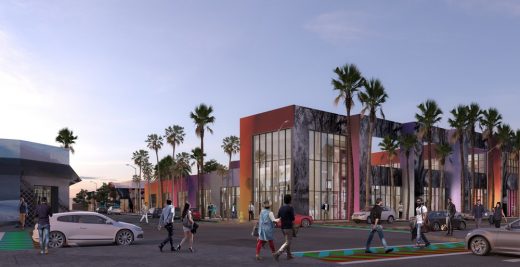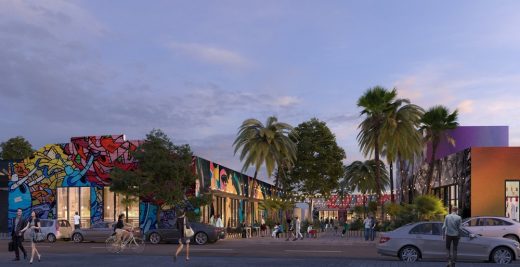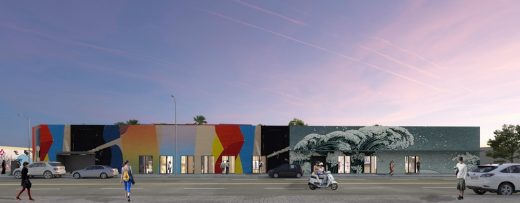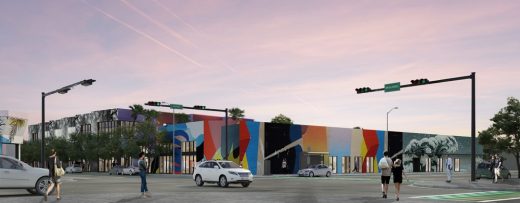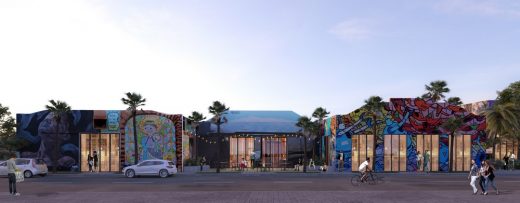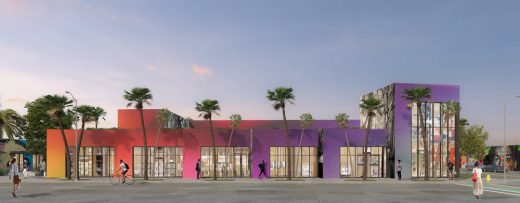Wynwood Walk, Miami Building Regeneration Project, American architecture images
Wynwood Walk in Miami Building
Lehman Pipe Company Site: Urban Planning Project in Florida, USA – design by Oppenheim Architecture
Jan 8, 2019
Wynwood Walk, Design District
Design: Oppenheim Architecture
Location: Miami Design District, Florida, USA
Oppenheim Architecture announces design for Wynwood Walk in Miami
One of the great opportunities for urban design and shaping equitable public space in Miami is in Wynwood. Historically, Wynwood has been a community for working-class families and more recently the centre of Miami’s burgeoning urban art scene.
For decades, this site has been a series of industrial warehouses for the Lehman Pipe Company and is currently lying vacant.
Oppenheim Architecture’s proposal intends to embrace the historic character of the warehouses and neighborhood while reclaiming empty the street front and embracing the new life and economy that is Wynwood’s future.
The scheme is the juxtaposition of the historic and the modern, linked by civic space. A new art park and pedestrian paseo run from 28th Street to 2nd Avenue through a new urban square where cafés and shops spill out into the garden. One face of this new public area is the old warehouse architecture, which will be revitalized with added storefronts and upgraded facades. The other face will be created by strategically placing a single new structure on the once vacant corner.
The two-story structure will have retail on the ground level as well as restaurant space at the second with a large exterior terrace, landscaping, and green roof to add another layer to the lively streetscape.
The innovative façade design is born from the need to create plenty of glass storefront for future tenants while also providing space for the street art to shine through. Built in homage to the ubiquitous Wynwood mural walls, recreated with a fresh dynamic expression. From one angle your view is into the storefront and vital economic engine of the retail space.
Walk up the street and you get another perspective of the building – it is but one great canvas for the artistic expression of Wynwood to keep evolving.
Wynwood Walk in Miami images / information received 080119
Oppenheim Architecture + Design
Location: 2219 NW 2nd Ave, Miami, FL 33127, USA
Miami, Florida, USA
Miami Architecture
Contemporary Miami Architecture
Miami Architectural Designs – chronological list
Miami Architecture Tours by e-architect : exclusive guided walks
Miami Architecture Offices : Studio Listings
Chotto Matte Miami, 1666 Lenox Avenue
Design: Andy Martin Architecture
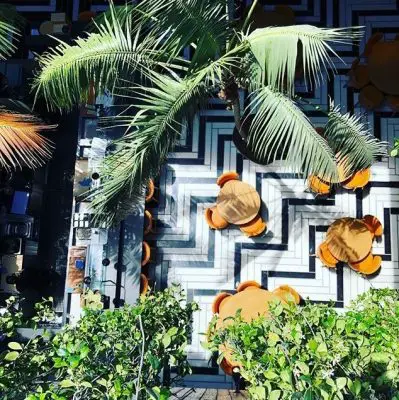
photo : Moris Moreno
Chotto Matte Restaurant Miami Beach
No. 279, 1111 Lincoln Road, Miami Beach
Design: Herzog & de Meuron
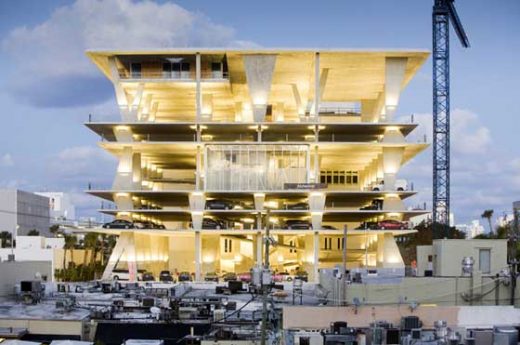
photograph : Nelson Garrido/1111Lincoln Road MBeach1, LLLP
1111 Lincoln Road Miami Beach
Benjamin P. Grogan and Jerry L. Dove Federal Building, Miramar, Broward County
Design: Krueck + Sexton Architects with Gensler
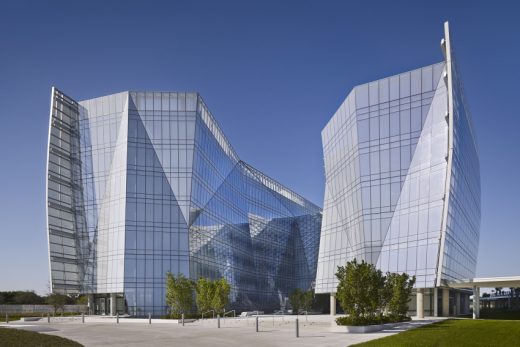
photographers : Nick Merrick/Hedrich Blessings
Benjamin P. Grogan and Jerry L. Dove Federal Building
Phillip and Patricia Frost Museum of Science
Architects: Grimshaw
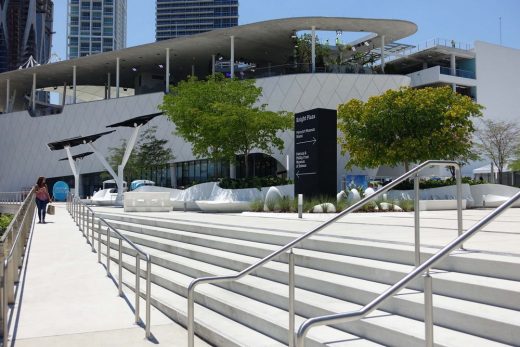
image courtesy of architects
Miami Museum of Science, Patricia and Phillip Frost Museum
Contemporary Miami Architecture
Oppenheim Architecture + Design News
Comments / photos for the Wynwood Walk in Miami page welcome
Website: Oppenheim Architecture

