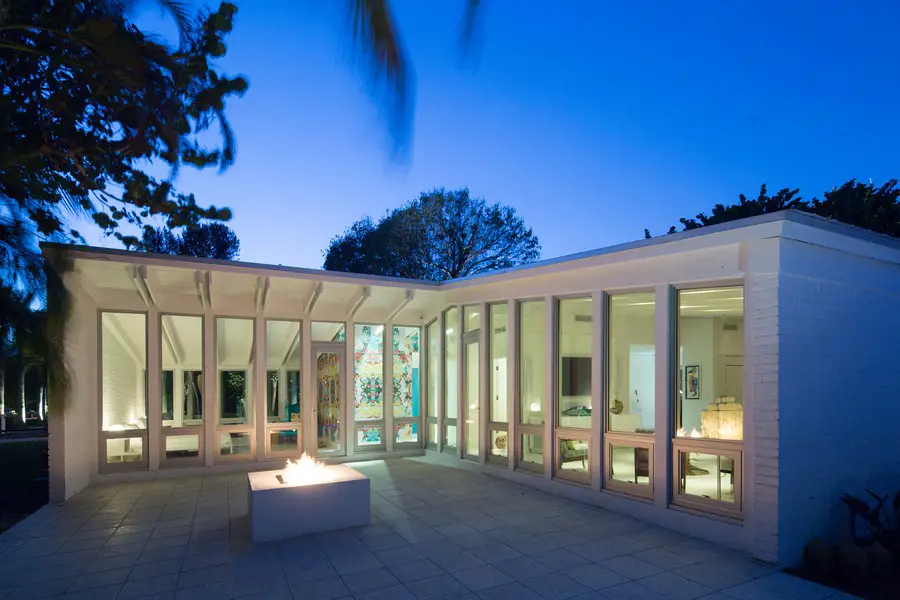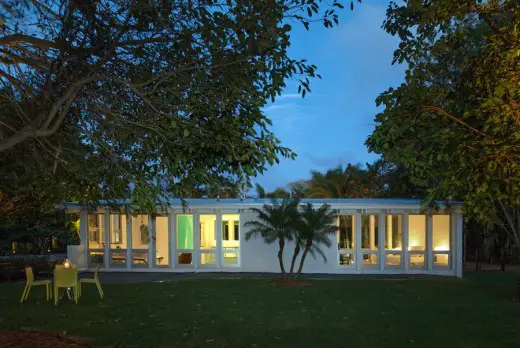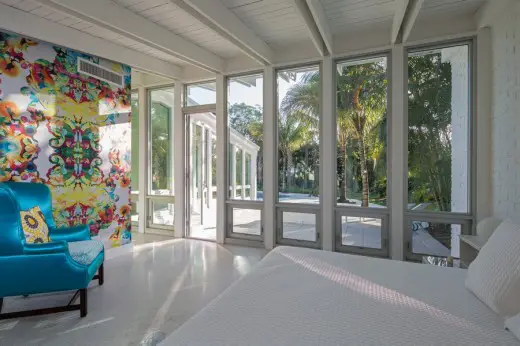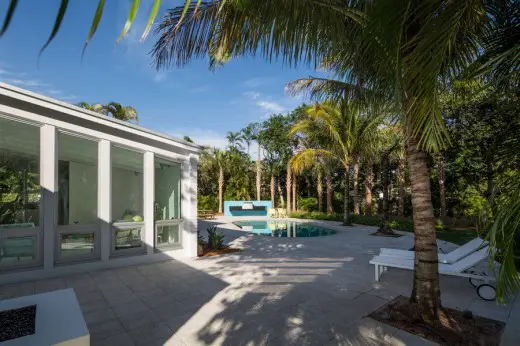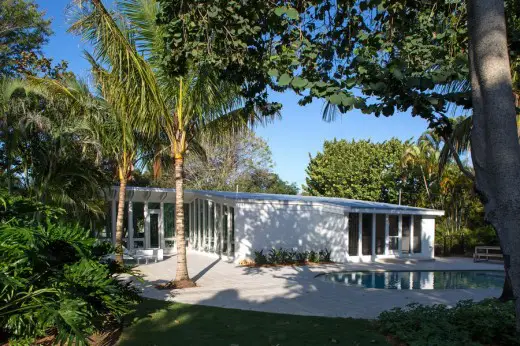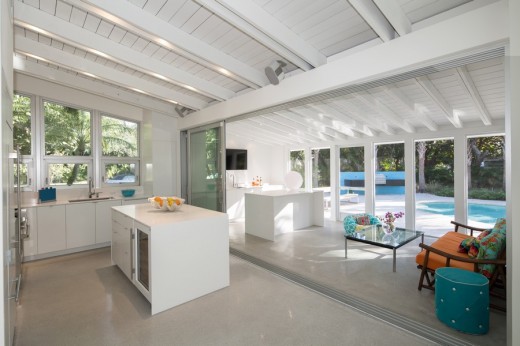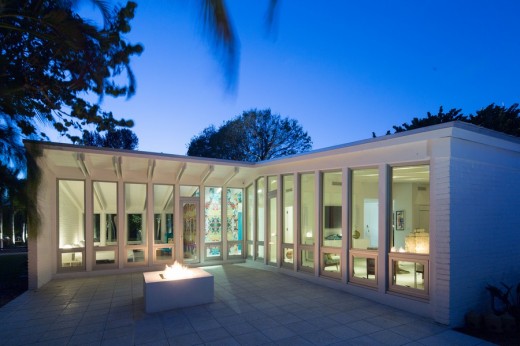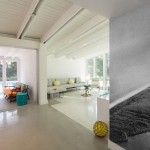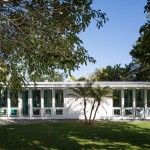Florida Residence, Images, Architecture, Architect, US Home Design
Lantana House on Hypoluxo Island
Contemporary House in Florida, USA – design by Silberstein Architecture
Jun 12, 2014
Lantana House on Hypoluxo Island in Florida
Design: Silberstein Architecture
House on Hypoluxo Island
This mid-century modern home on Hypoluxo Island in Lantana, Florida is one of modernist architect Byron Simonson’s last remaining residences. It was completed in 1953. Simonson, a protégée of Addison Mizner, designed several outstanding buildings in the area, including the Colony Hotel in Palm Beach and the former La Coquille Club in Manalapan.
Modernist period details such as Terrazzo floors, Jalousie windows and vaulted cypress ceiling were still intact before renovation began. The floors were preserved where possible. Some rooms that were enclosed in later years were below the flood plane and therefore were raised with a new concrete slab to align with the existing terrazzo floors.
The house is one the last remaining post and beam constructed homes in Palm Beach County. All existing Jalousie windows were replaced with impact windows. This required all the 4×4 wood post to be reinforced and tied with hurricane straps to the wood rafters. To provide insulation to the roof, the old asphalt roof was stripped.
A 6-inch layer of rigid insulation sandwiched between two layers of plywood was added to the existing deck. Membrane roofing provided the weatherproofing. The finish roofing is V-Crimp galvalume that reflects the sun and cools the roof.
The exposed tongue and groove ceiling and rafters were preserved and the “servant spaces” were located above the bathrooms, closets and vestibule.
The entire floor plan was reworked to bring the kitchen and living room to the front of the house, which opens to a screened porch that overlooks the pool.
A two-carport that was added years later was removed. The pool was also added years later and was restored. The pool deck was reconfigured to work with the existing house and the guesthouse /garage that is slated to begin construction next year.
Lantana House on Hypoluxo Island in Florida images / information from Silberstein Architecture
Location: Hypoluxo Island, Lantana, Florida, USA
Miami, Florida, USA
Miami Architecture
Contemporary Miami Architecture
Miami Architectural Designs – chronological list
Miami Architecture Offices : Studio Listings
Miami Architecture Walking Tours by e-architect
ilonabay, Miami Beach
Oppenheim Architecture + Design
ilonabay condominium
Montclair, South Beach, Miami Beach
Oppenheim Architecture + Design
Miami Beach apartments
Regalia – Condominium Tower, Collins Avenue, Sunny Isles Beach
Design: Arquitectonica
Regalia Condominium Tower
Comments / photos for the Lantana House on Hypoluxo Island in Florida page welcome

