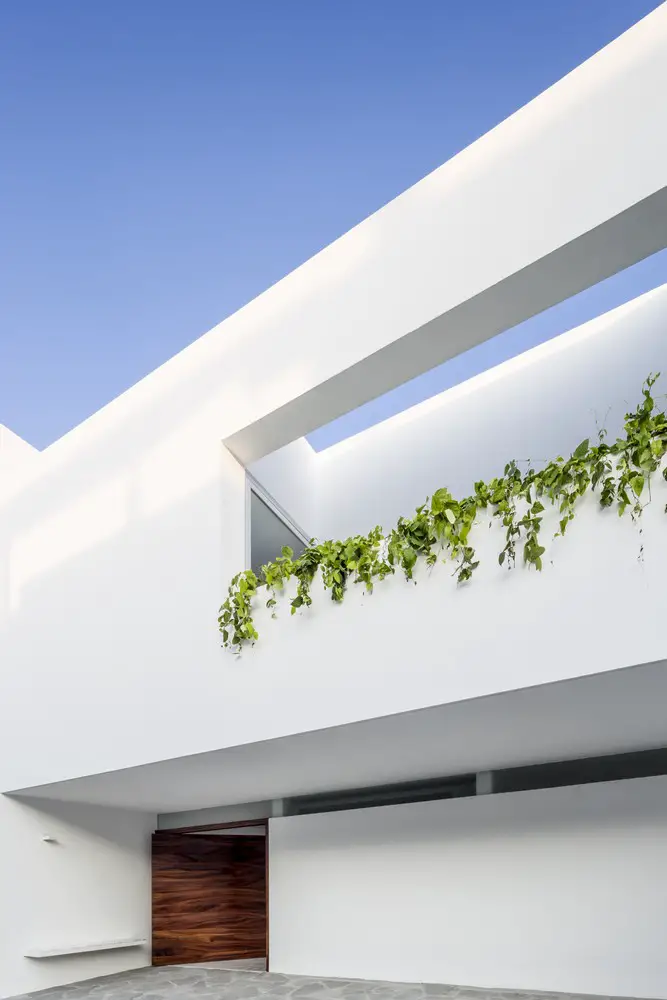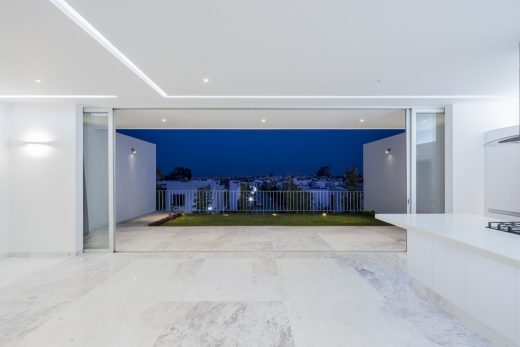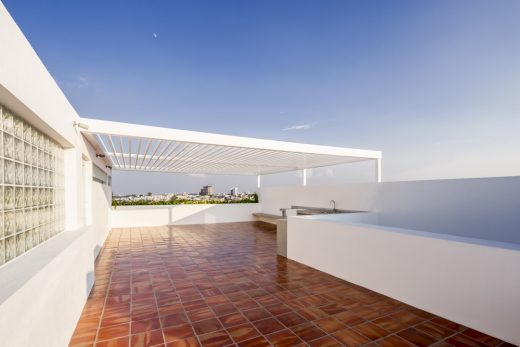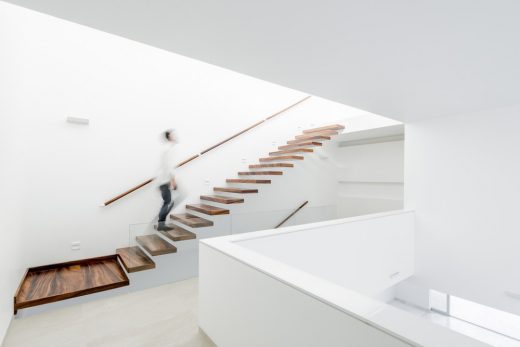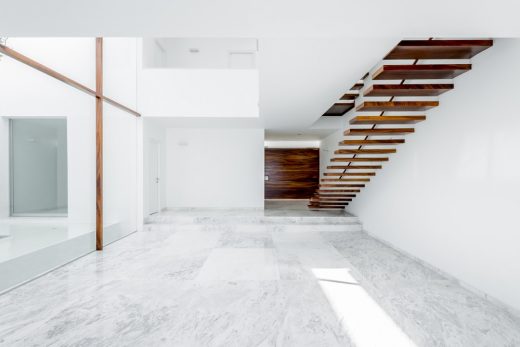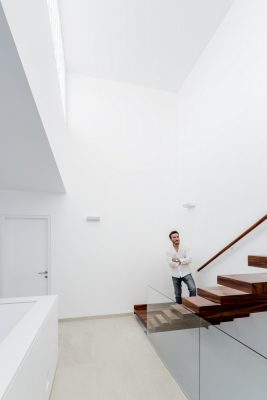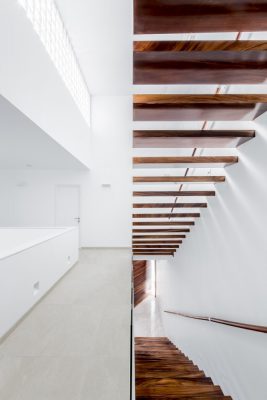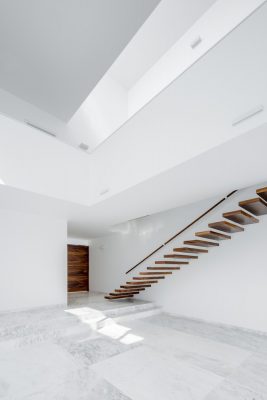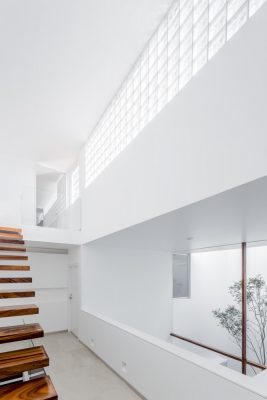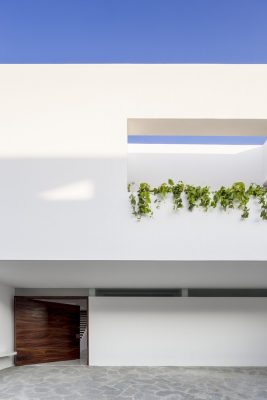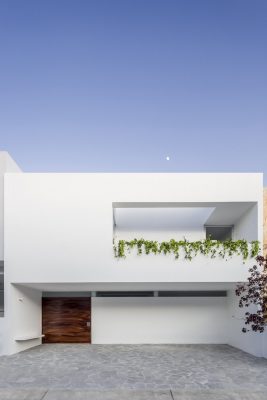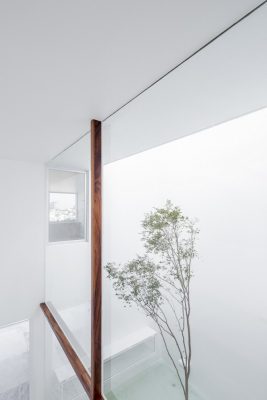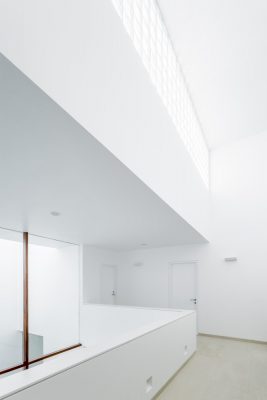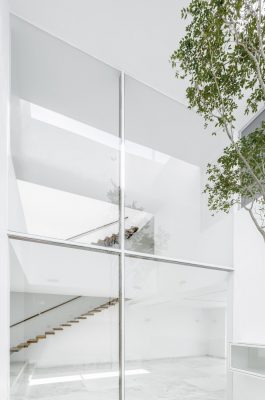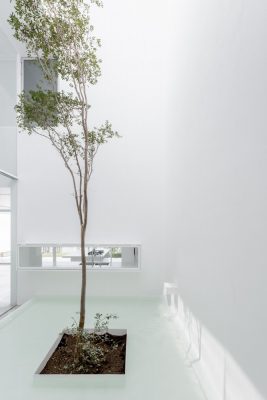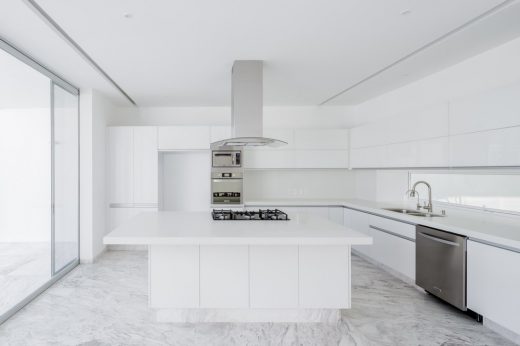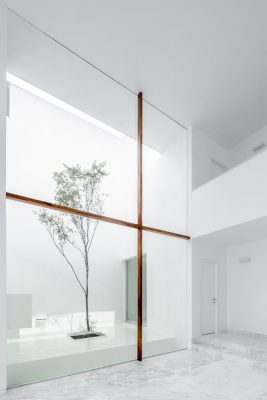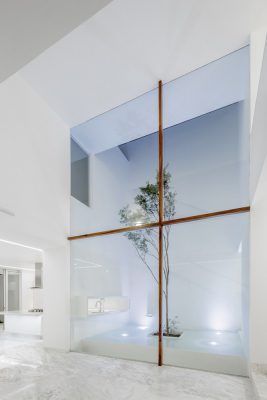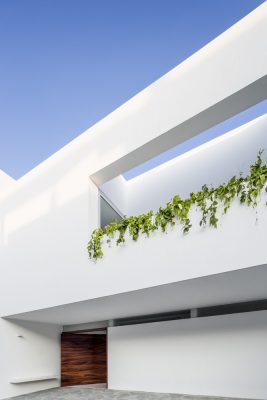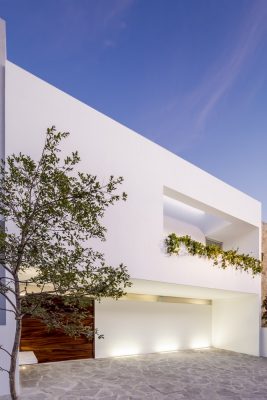V House, Guadalajara House, Contemporary Jalisco Home, Mexico Building, Architecture Images
V House in Guadalajara
Private Property Development in Jalisco, México – design by Abraham Cota Paredes Arquitectos
14 Feb 2017
V House
Architects: Abraham Cota Paredes Arquitectos
Location: Guadalajara, Jalisco, México
V House
The land is located in the limit of a closed condominium, with a height difference of 8 meters at the back, which allows us to release the views to the east of the metropolitan area of Guadalajara. To take advantage of the location, the plant plays a staggered, making the space to expand, as the visitor walks deeper into the house. A large window frames the horizon, but preserving privacy due to the change in ground level.
In the middle of the field, a patio, which will become the heart of the house, articulates public and private areas, providing lighting and ventilation. In the patio there is a body of water with a tree, which captures light from the south, through a kind of chimney that blends the light A wooden cross reminiscent Barragan, seems to float in space, framing the patio. Water, tree and light, fill the space with an aura of serenity.
The double height of the 3 levels are concatenated, creating a spatial continuity or fluidity. Upstairs, the master bedroom face to the east of the city. Leading the field, facing the neighboring houses, 2 bedrooms are placed. United through a balcony, which allows correctly orient your windows, protecting them from the heat of the setting sun. Formally the house seeks to be a solid with the least possible subtractions. Two subtractions generate the main facade. Downstairs, the entrance and garage, and a balcony, which in turn opens onto the street and the sky.
Upstairs, cantilevered staircase leads to the terrace, which seeks to preserve the essence of the regional architecture. Contained by walls and a steel structure which in the future will be covered with plants. The terrace opens to the east, allowing you to enjoy a panoramic view of the city.
V House in Guadalajara – Building Information
Architects: Abraham Cota Paredes Arquitectos
Location: Guadalajara, Jalisco, México
Area: 355.0 sqm
Project Year: 2015
Photographs: César Béjar
V House in Guadalajara images / information from Abraham Cota Paredes Arquitectos
Location: Guadalajara, Jalisco, México, North America
Mexican Architecture
Contemporary Mexican Buildings
Mexican Architectural Designs – chronological list
Mexico City Architecture Tours – city walks by e-architect
Mexican House – Latest Designs
Secret Guest House
Pascal Arquitectos
Secret Guest House
Casa Negra, Valle de Bravo
bgp arquitectura
Casa Negra
Casa en el Bosque
Parque Humano / JC + BG
Casa en el Bosque
Santa Maria House, Valle de Bravo
Hierve-Diseñería
Santa Maria housing
Suntro House, Oaxtepec
Jorge Hernández de la Garza
Contemporary Mexican House
Comments / photos for the V House in Guadalajara page welcome
Website: Abraham Cota Paredes Arquitectos

