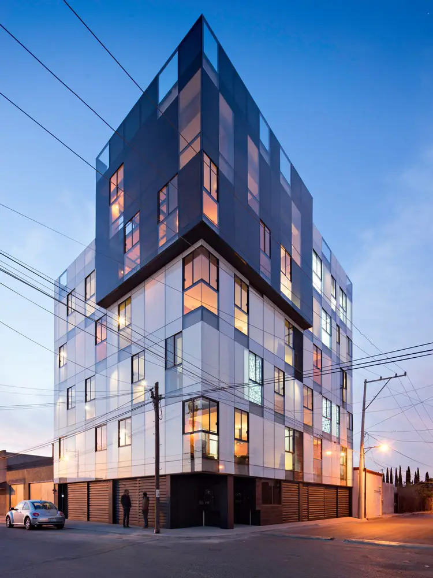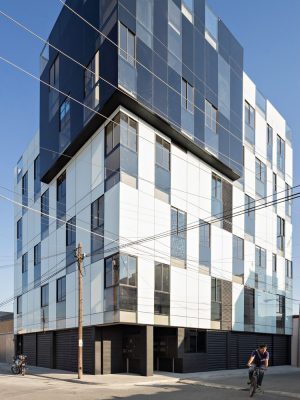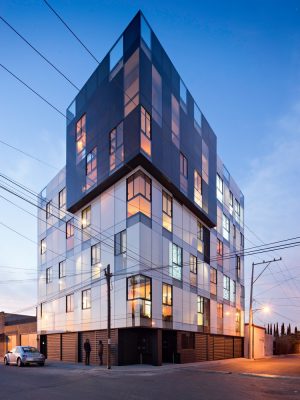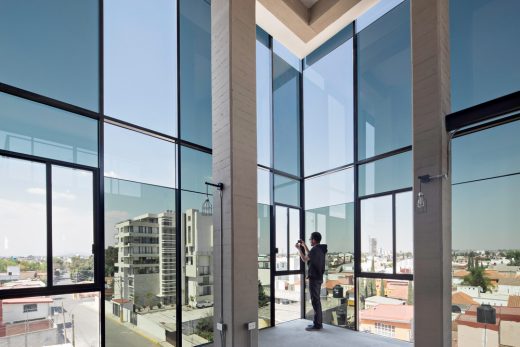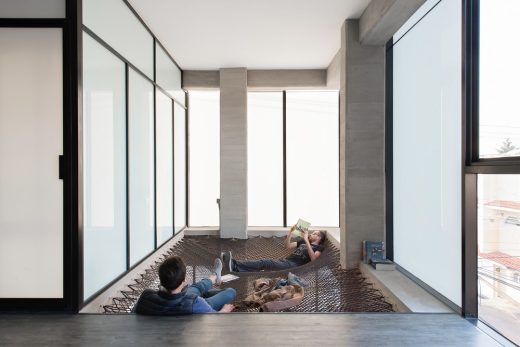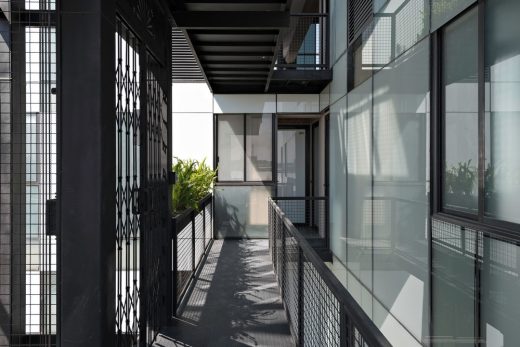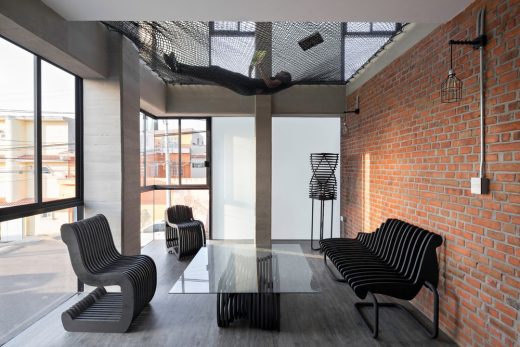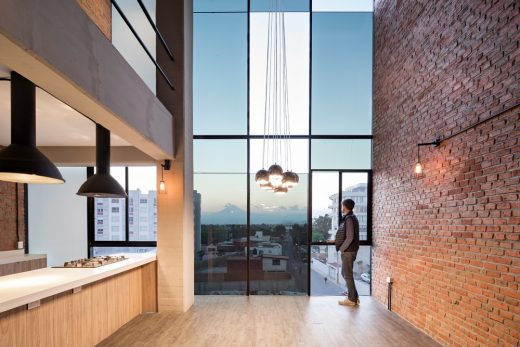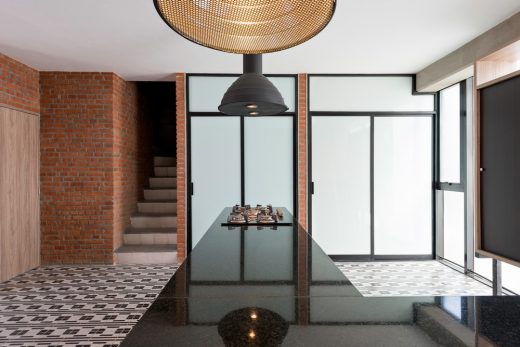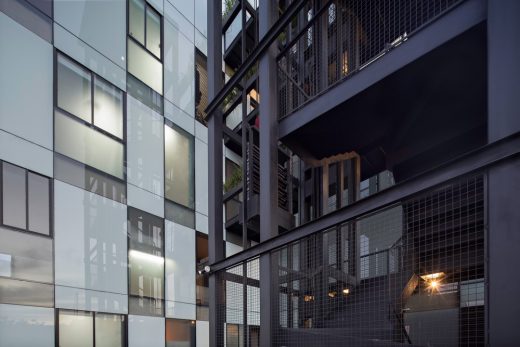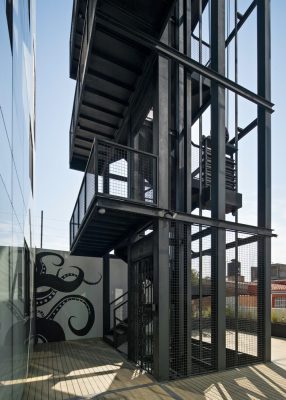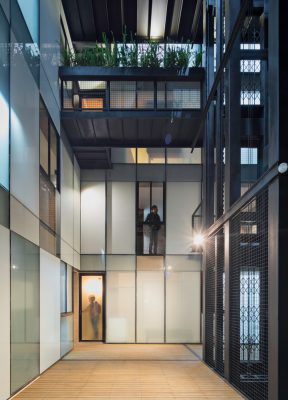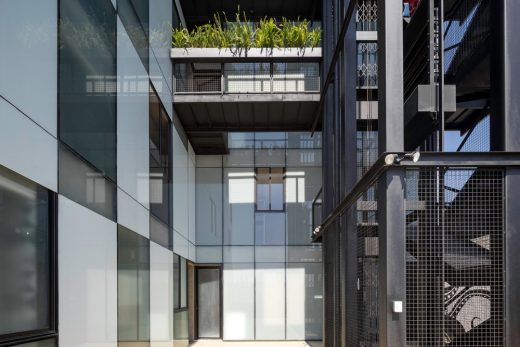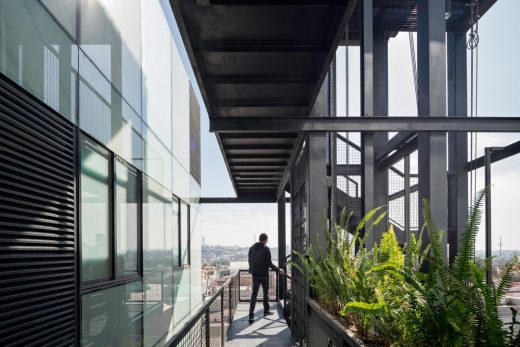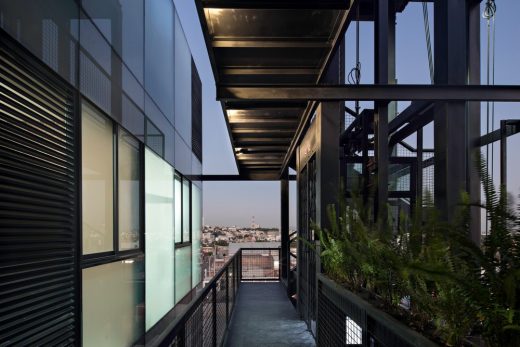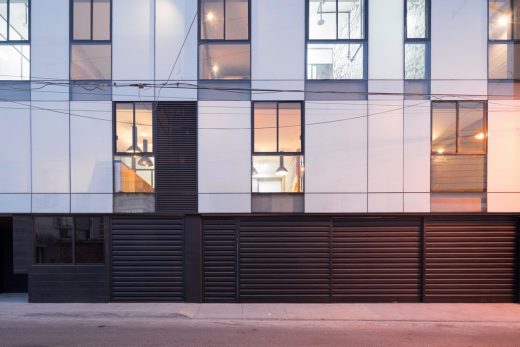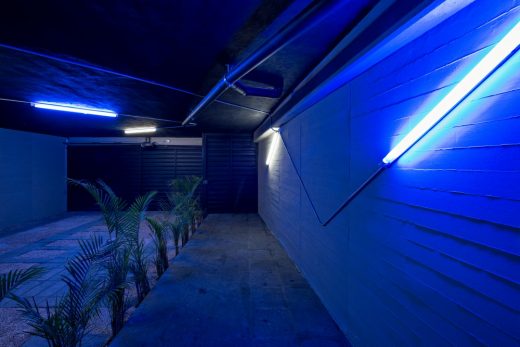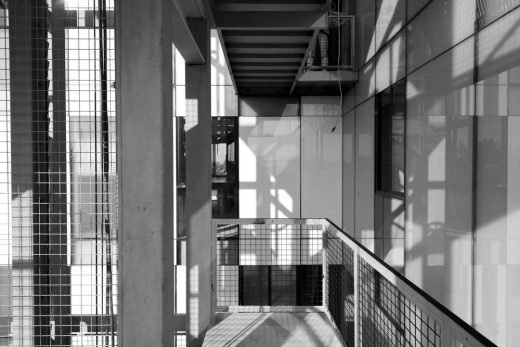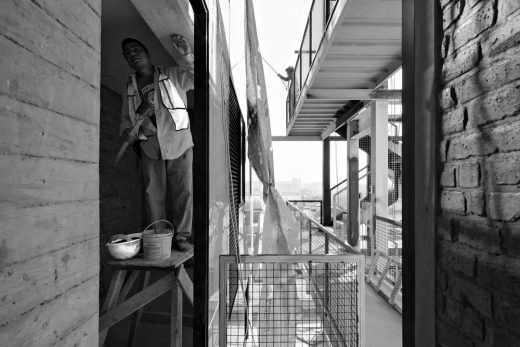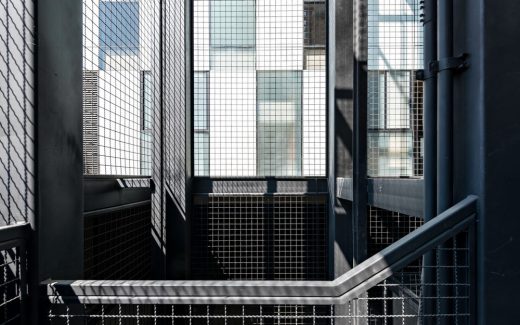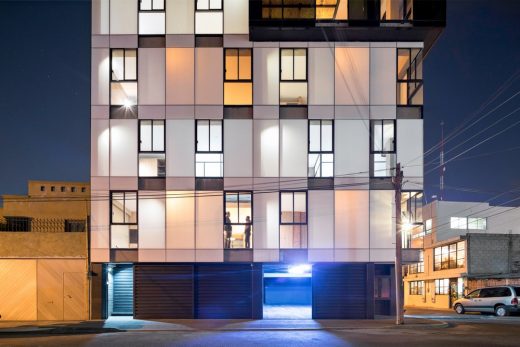Tadeo 4909, Puebla Housing Development, Contemporary Homes, Mexico Building, Architecture Images
Tadeo 4909 in Puebla
Apartments in México design by Proyecto Cafeína Architects
5 Sep 2017
Tadeo 4909 Puebla
Architect: Proyecto Cafeína
Location: Puebla, Mexico
Tadeo 4909
Tadeo 4909 is a building that takes place in a high-growth zone of the city, seeking out to offer an urban, expressive and custom housing. It consists of 8 two-level lofts, each of which is distinct to the others.
The area where the building is set is highly chaotic in terms of architectural typologies, textures and colors, so it was therefore chosen to generate a building that would constitute itself as the order within the neighborhood’s chaos. For the façade three types of screens were used: white, satin and light. This achieved a dynamic design that simultaneously allows the most passage of natural light to the various environments while providing the necessary privacy as required by each of the spaces.
Additionally, it was determined to use apparent materials such as concrete and brick, which given their rugged texture contrast with the clearness of the building’s crystal outer structure.
Another guiding idea of the project is to provide proactive and ludic spaces of habitation. The spaces’ distribution is variable. The communal areas and one room are located on the main floor, whereas the main room / studio are located in another level – depending on its location within the building this second level may be either upper or lower.
In order to achieve a total customization, the closets and the kitchens were exclusively designed. Additionally, tubing and handles in bathrooms as well as the kitchen’s range hoods and lights were designed with utmost attention to detail.
Tadeo 4909 is an innovative building that seeks to step out of conventional paradigms, creating spaces that combine industrial aesthetics within an inviting environment.
Tadeo 4909 in Puebla – Building Information
Location: Puebla, Puebla, México.
Year: 2015
Floor area: 902.65 m2
Contributors: Leonardo Neve, Diego Vilatela, Angel Valerio, Olivia Gil, Andrés Miranda, Javier Flores, Carolina Ojeda, Jesús Quintana
Photos: Patrick López Jaimes
Tadeo 4909 in Puebla images / information received 050917
Location: Puebla, México, North America
Mexican Architecture
Contemporary Mexican Buildings
Mexican Architectural Designs – chronological list
Mexico City Architecture Tours – city walks by e-architect
Mexican Housing
Housing Expansion Prototype, Temixco, Morelos
Architects: ANTNA – Diego Rivero Borrell, Santiago Arroyo
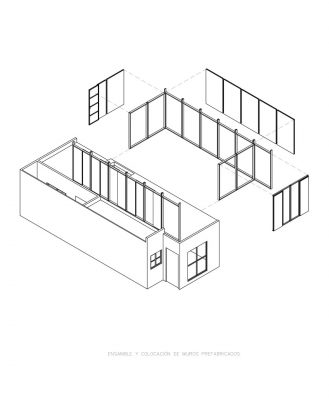
photograph : Jaime Navarro
Housing Expansion Prototype in Temixco
Santa Maria House, Valle de Bravo
Design: Hierve-Diseñería
Santa Maria housing
Website: Jalisco
Comments / photos for the Tadeo 4909 in Puebla building design by Proyecto Cafeína Architects page welcome

