Lomas Verdes Housing, Mexican Design, Mexico Family Homes, Architect, Property Photos
Lomas Verdes Housing Community
Residential Community Mexico: New Family Houses design by SLVK architects
11 Oct 2011
Lomas Verdes Housing Community Mexico
Location: Mexico City
Design: SLVK, architects
The Mexican property project includes 11 single family houses of 250 sqm each. This new residential community in Mexico is located in a closed community with a common central garden and security in the outskirts of Mexico City.
Construction of the resindetial buildings is set to begin in January 2012. The architectural project is designed by SLVK – Gustavo Slovik with Perla Vásquez, Susana Vargas.
Lomas Verdes Housing Community images / information from SLVK
Location: Lomas Verdes, Mexico City, México, North America
Mexican Architecture
Contemporary Mexican Architecture
Mexican Architectural Designs – chronological list
Mexico City Architecture Tours – city walks by e-architect
Mexican Architecture Practices
Mexican Architecture – Residential Selection
Amsterdam 75 House, Hipódromo, México D.F.
Design: Jorge Hernández de la Garza
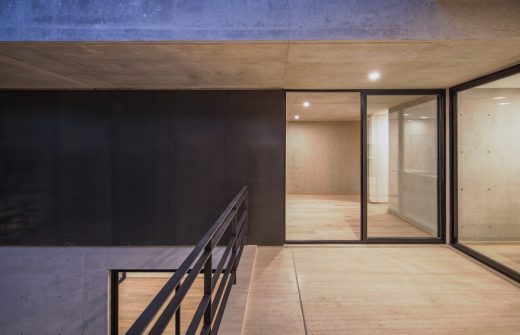
photo : Jorge Hernández de la Garza
House in Hipódromo
Amsterdam 75 is located in the neighborhood Hipodromo of Mexico City in a rectangular area where the intervention consisted of solving 5 departments of different types and an additional dwelling which is inside an old house catalogued by the Institute National of Fine Arts.
Casa Cozumel in Quintana Roo
Design: Belzberg Architects
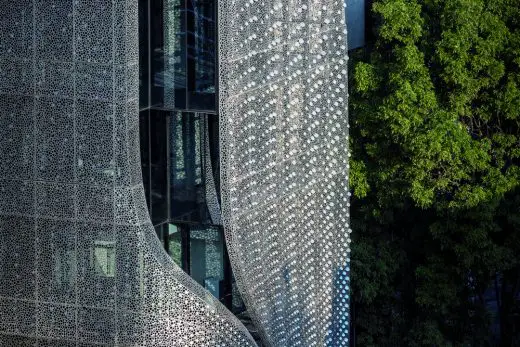
photograph : LGM Studio
Profiles House
Belzberg Architects believe the design potential of mid-block buildings far exceeds that which is often afforded them. In the dense urban context of Mexico City, they noticed the sides of buildings that about one another are left blank with the expectation that they will be blocked or covered by taller, more dense development next door in the near future.
T&N Villa, Puerto Cancún, Q.ROO
Architects: sanzpont [arquitectura]
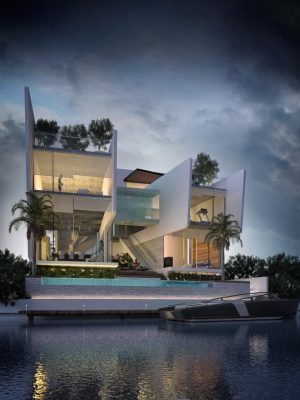
image from architecture firm
Puerto Cancún Villa Property
The project is located on lot number 125 within the subdivision “La Laguna 1” in Puerto Cancun, Mexico, property intended for single family housing. The architectural project consists of one residential home with two habitable floors, basement level for parking and a rooftop.
Casa AA, Ciudad de México
Design: Parque Humano
Contemporary Mexican House
Arango Residence, Acapulco
Design: John Lautner Architect
Acapulco house
Casa en el Bosque
Design: Parque Humano / JC + BG
Casa en el Bosque
Casa Club Bosque Altozano, Morelia
Design: Parque Humano
Casa Club Bosque Altozano
Lookout tower house, Yucatán
Design: PLUG architecture
Mexican Lookout tower house
Mourning House
Design: Pascal Arquitectos
Mourning House Mexico City
Cocoon Hotel, Tulum, Quintana Roo
Architects: DNA Barcelona
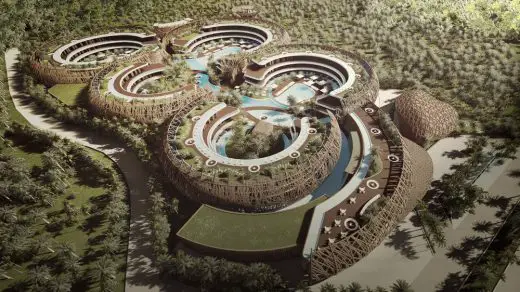
image from architects practice
Cocoon Hotel
Housing Expansion Prototype, Temixco, Morelos
Architects: ANTNA – Diego Rivero Borrell, Santiago Arroyo
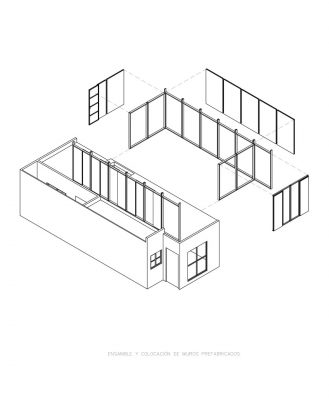
photograph : Jaime Navarro
Housing Expansion Prototype in Temixco
Comments / photos for the Lomas Verdes Housing Community Mexico property design by SLVK architects page welcome





