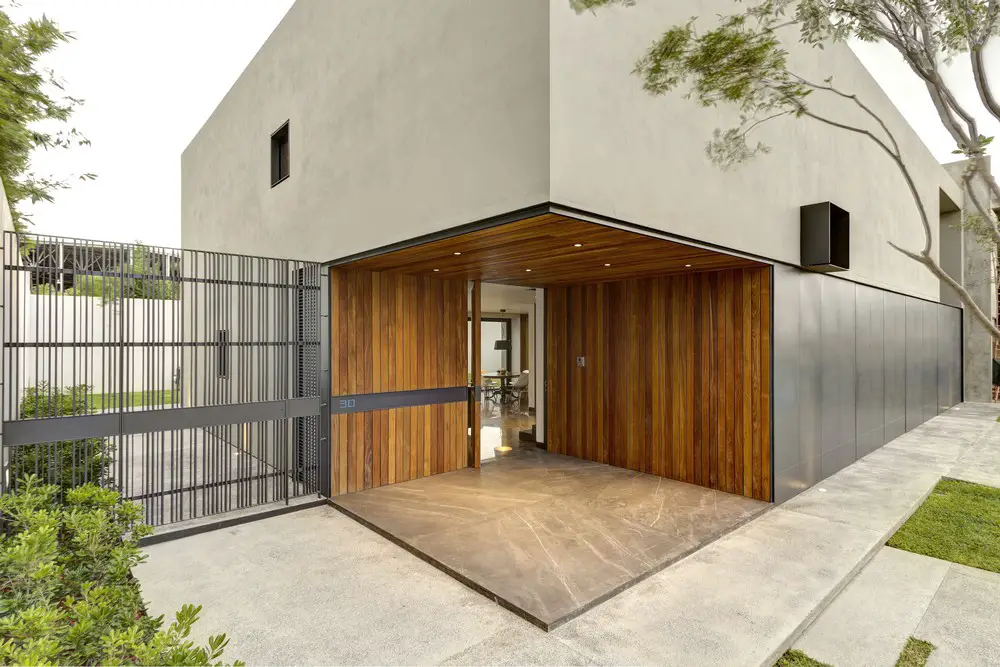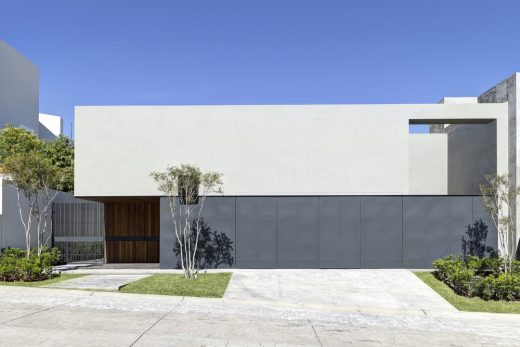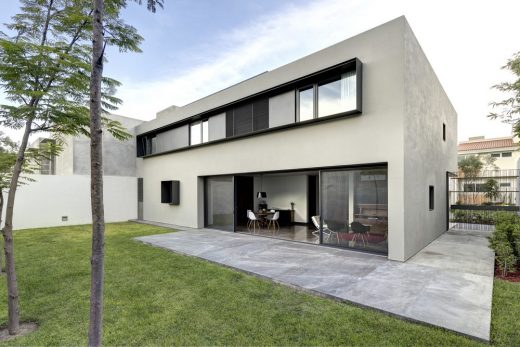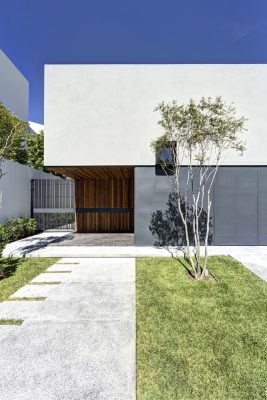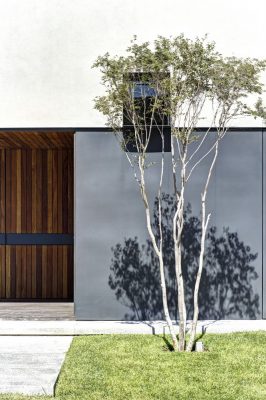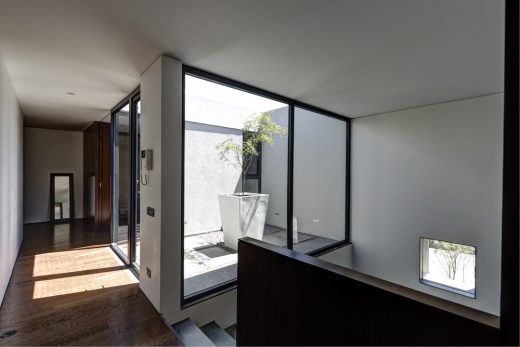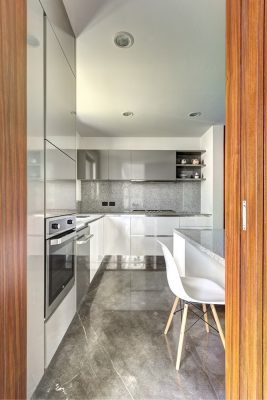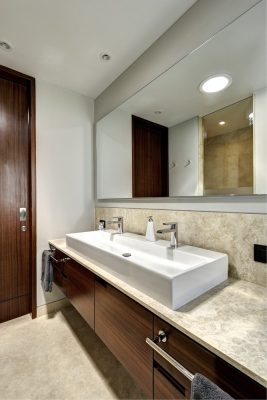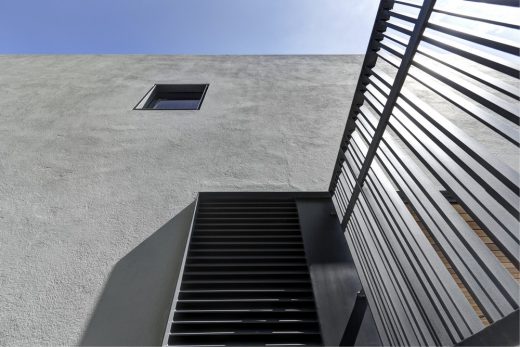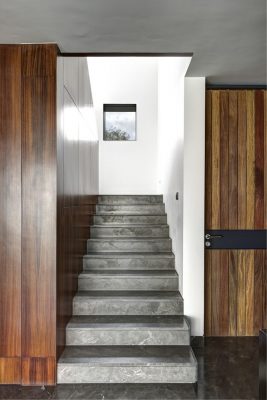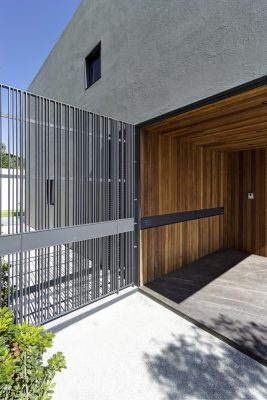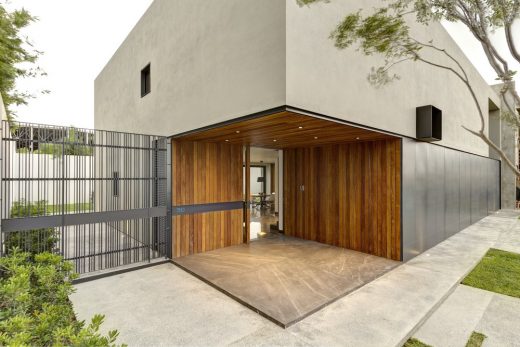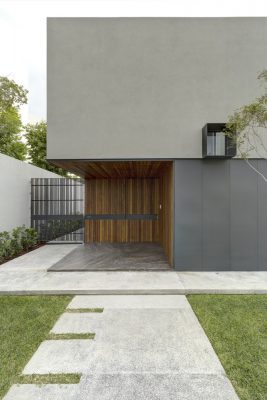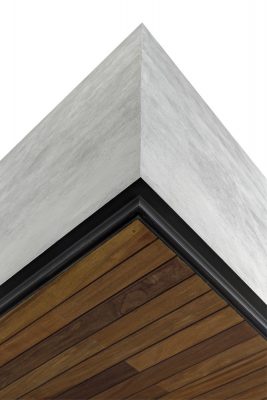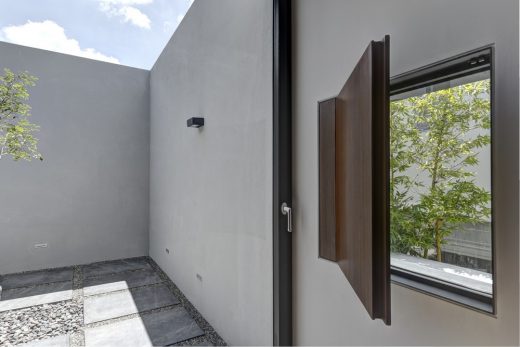Casa Oval, Zapopan House, Contemporary Mexican Home, Mexico Building, Architecture Images
Casa Oval in Zapopan
Modern Property Development in Jalisco, México design by ELÍAS RIZO ARQUITECTOS
18 Apr 2017
Casa Oval, Zapopan
Design: ELÍAS RIZO ARQUITECTOS
Location: Zapopan, Jalisco, México
Casa Oval in Jalisco
The commission for casa Oval came from a young family with clearly defined needs and aspirations. This project presented a challenge that has become increasingly prevalent among Mexican architects: to build a house in a cloistered residential community that often imposes arbitrary, traditionalist aesthetic restrictions on all construction.
Privacy and space efficiency were the two driving concerns for the project. The house envelope needed to afford sufficient visual privacy from the street outside, while also providing enough porosity to allow generous amounts of natural light into the house.
On the ground floor, the main entry opens to a vestibule that leads to wide space containing the dining and living spaces. A large sliding window opens to a backyard and concrete deck. The kitchen is resolved efficiently in a small space next to the dining areas. On the second floor we find the various bedrooms and a family living space; all revolving around a large glazed courtyard that floods the hallway with sunlight.
At a first glance, the house displays a simple, legible geometric composition; a closer look reveals a concern for craftsmanship and detail. This is especially patent in the design of various elements of the house, such as the metal fence by the entry, which consists of vertical steel strips with varying gaps; the reveal that separates the volume of the house from the ground and delineates the windows on the façade; or the punctilious assembly of planes in window frames. Concrete, wood and stone are prominent participants among the austerity in the interiors.
Casa Oval in Zapopan – Building Information
Location: Zapopan, Jalisco, México.
Project year: 2013
Area: 341 sqm
Design: ELÍAS RIZO ARQUITECTOS, Elías Rizo Suárez, Alejandro Rizo Suárez
Collaborators: Carlos Miramontes, Jenny Mora, Jenny Camarena, Paola Hernández, Alma Osnaya, Gabriela Chávez, Andrea Zúñiga, Roberto Contreras, Rodrigo Ortega, Daniela Valdez, Diana Reséndiz, Lourdes Rodríguez, Maripily Roel, Isaac Mora, Ma. Fernanda Peña, Sofía Valenzuela, Héctor Guardado
Photography: Marcos García
Casa Oval in Zapopan images / information received 170417
Location: Zapopan, Jalisco, México, North America
Mexican Architecture
Contemporary Mexican Buildings
Mexican Architectural Designs – chronological list
Mexico City Architecture Tours – city walks by e-architect
Mexican Houses
Mexican House – Latest Designs
T&N Villa, Puerto Cancún, Q.ROO
Architects: sanzpont [arquitectura]
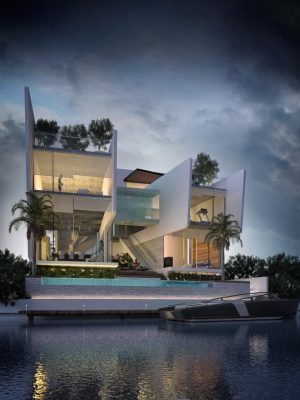
image from architecture firm
Puerto Cancún Villa Property
Santa Maria House, Valle de Bravo
Hierve-Diseñería
Santa Maria housing
Suntro House, Oaxtepec
Jorge Hernández de la Garza
Contemporary Mexican House
Mourning House, Mexico City
Pascal Arquitectos
Mourning House Mexico City
Comments / photos for the Casa Oval in Zapopan design by ELÍAS RIZO ARQUITECTOS page welcome

