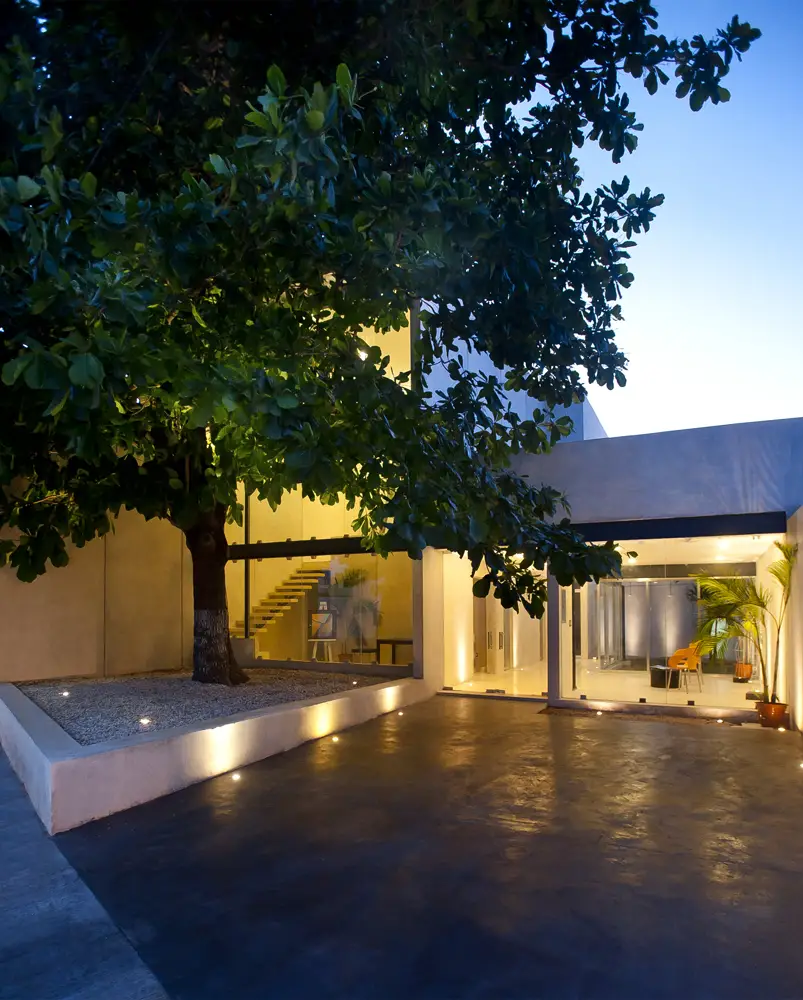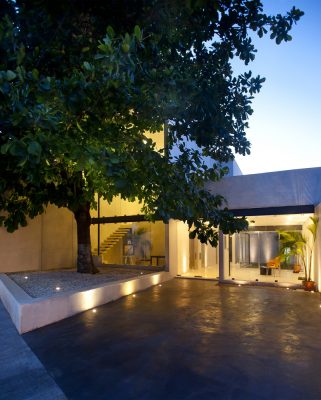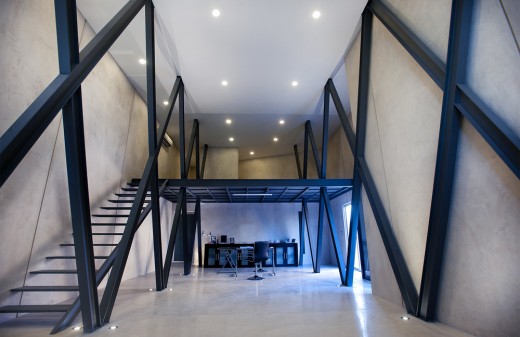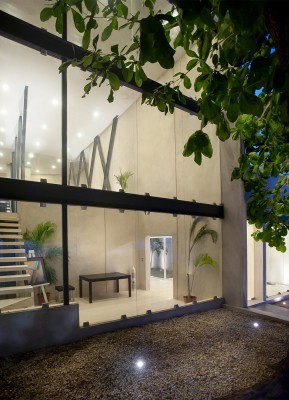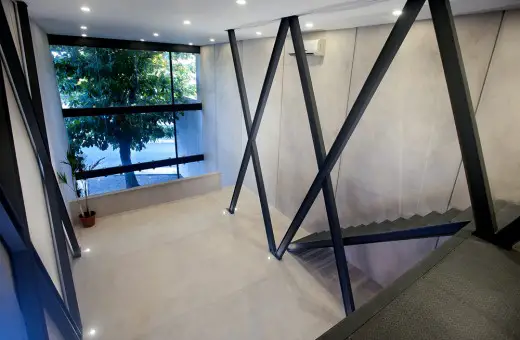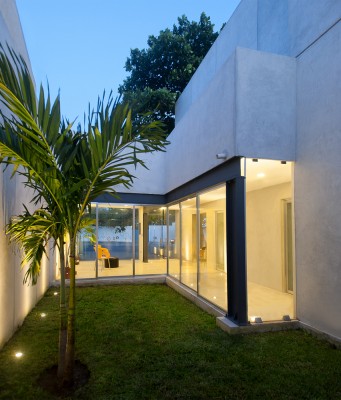Almond Office of Architecture in Merida, Contemporary Mexican Building, Yucatan Architectural Images
Almond Office of Architecture in Merida
Contemporary Yucatán Commercial Property, Mexico – design by Arturo Campos architect
19 Feb 2016
Almond Office of Architecture in Mérida, Yucatán
Design: Arturo Campos, architects
Location: Mérida, Yucatán, Mexico
Almond Office of Architecture in Merida
DESIGN NAME:
Almond
PRIMARY FUNCTION:
Office of Architecture
INSPIRATION:
My professor is the tree in the corner of my office, said Antoni Gaudi in 1883. As Gaudi said many years ago, the inspiration of this project was the almond tree in the main facade of the house. The main objective was to integrate the tree to all the building, you can see and enjoy the tree from any place of the office. As the same time the tree is a natural and passive element for bioclimatic control. The shadows of the almond thee protect the building against the solar radiation and provides beautiful views and ventilation.
UNIQUE PROPERTIES / PROJECT DESCRIPTION:
The building is a new design of an old house where the respect of the almond tree at the front became very important issue of the project. The almond tree preserved provides passive benefits such as shading, air circulation and great views. A glass facade was projected placing it just behind the tree. The building has three materials, steel, polished cement and glass. It is mostly finished in polish cement. All spaces have openings looking to the patio. Views, sounds, lighting, and passive methods of natural comfort were used.
OPERATION / FLOW / INTERACTION:
Main requirements of the project: A private space for the director. A space to receive visitors, without take them to the work areas. A space to create models, draw and other workshop activities. Services, space to read books, ware house. Keep the almond tree. Spaces in touch with nature as much as possible. Excellent lighting and ventilation sistems Office in a second floor with great views Draw room directly connected with parking area Third level designed specially as a library, with views to the almond tree
PROJECT DURATION AND LOCATION:
Duration: from 2010 to 2012
Location: Merida, Yucatan, Mexico
Construction: 260 square meters
Address: Calle 49 No. 313 with 46 y 48 Benito Juarez Norte.
PRODUCTION / REALIZATION TECHNOLOGY:
Polished cement is the main material of the building. The building has visible steele columns and beams, creating the posibility of large openings. Walls were maid with precast concrete blocks, while the roof use a sistem based in precast concrete beams over the walls and filling the gaps with another prefab concrete element , which is very similar to a block. To achieve an appropriate use of pasive energy specialized software provided detailed sun radiation maps, lighting and acoustic maps.
SPECIFICATIONS / TECHNICAL PROPERTIES:
Office under the shade of and Almond Tree. Office of Architecture Location Merida, Yucatan, Mexico Construction 260 square meters Address Calle 49 No. 313 with 46 y 48 Benito Juarez Norte.
RESEARCH ABSTRACT:
Research objectives were the renovation of the existent house and design of a new bioclimatic building. Research in lighting and ventilation sistems and passive climatic benefits of the tree as a protection method for sun radiations. Methodology was the study of the context and design according to a bioclimatic building. Technology in software of lighting, acoustics and solar radiation graphics. Effects were the human comfort and the respect to nature.
CHALLENGE:
The Challenge was the conservation and renovation of pre-existent house designing a new building were the almond tree was the most important element. All the areas must have beautiful views to the nature and the almond tree. The most important challenge was to Keep the almond tree. Spaces in touch with nature as much as possible. Create a new modern bioclimatic buiding.
TEAM MEMBERS:
Arturo Campos Architects
IMAGE CREDITS:
Photographer Alberto Cáceres
Visit the following page to learn more: http://bit.ly/1kljPmJ
STUDIO:
Arturo Campos Architecs
PROFILE:
Arturo Campos Architects is a firm of architecture in México, award-winning architects dedicated to architectural design, architectural acoustics and construction. They have buildings in America and Europe and have won many prizes like national and international architectural biennales, and international prizes. They are specialized in acoustics and bioclimatic architecture.
AWARD DETAILS
Winner – Almond Office of Architecture by Arturo Campos is Winner in Architecture, Building and Structure Design Category, 2014 – 2015.
Almond Office of Architecture in Merida, Yucatan images / information received 190216
Location: Calle 49 No. 313 with 46 y 48 Benito Juarez Norte, Merida, Yucatan, México, North America
Mexican Architecture
Contemporary Mexican Buildings
Mexican Architectural Designs – chronological list
Mexico City Architecture Tours – city walks by e-architect
Another Yucatán buildinng on e-architect:
Lookout tower house, Uaymitun
Architect: PLUG architecture, Merida
Yucatán House
Mexican Houses
Casa AA, Ciudad de México
Design: Parque Humano
Contemporary Mexican House
Casa LB, México City
Design: SerranoMonjaraz Arquitectos
Casa LB
Casa Lomas Altas, México D.F.
Design: López Duplan Arquitectos
Casa Lomas Altas
Mexican Residential Architecture
Casa LH, Jalisco, western Mexico
Design: Di Vece Arquitectos
New Mexican House
Arango Residence, Acapulco
Design: John Lautner, architect
Acapulco House
Comments / photos for the Almond Office of Architecture in Merida page welcome
Website: Mérida, Yucatán

