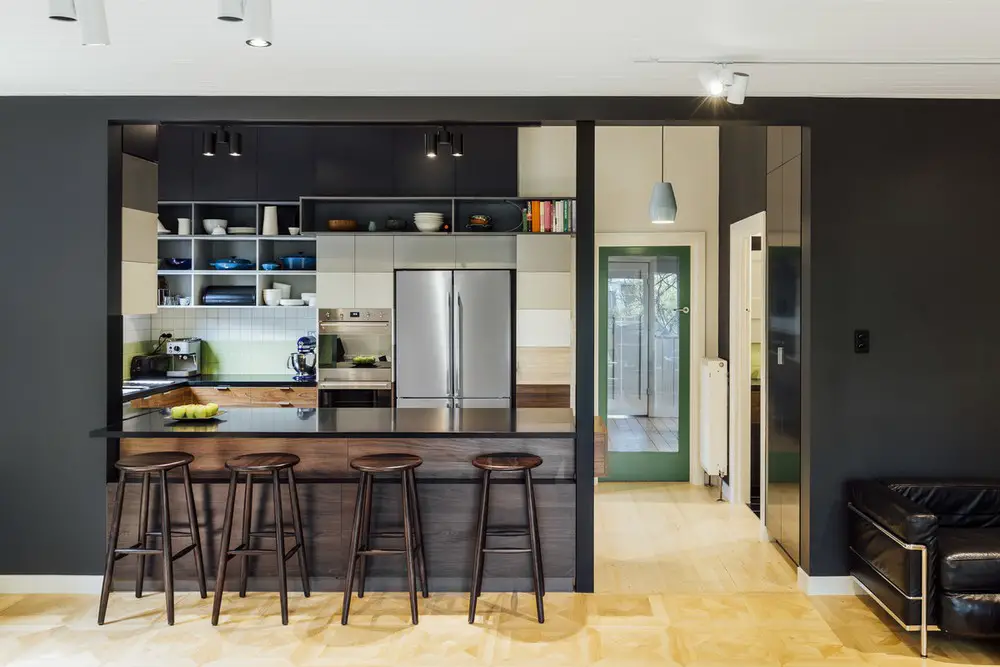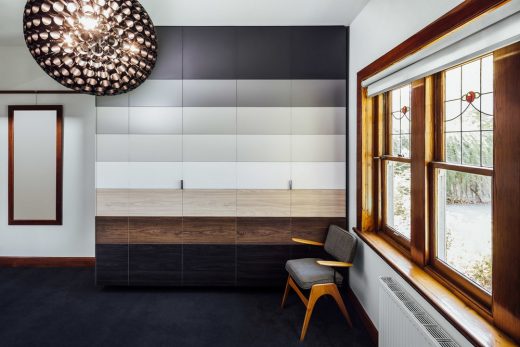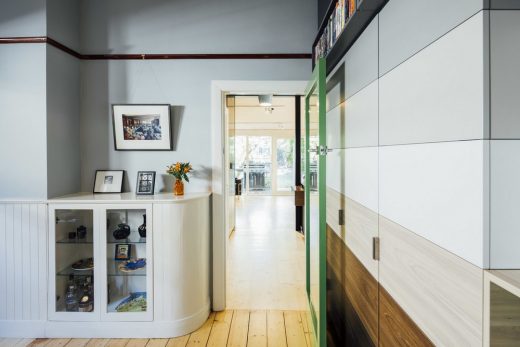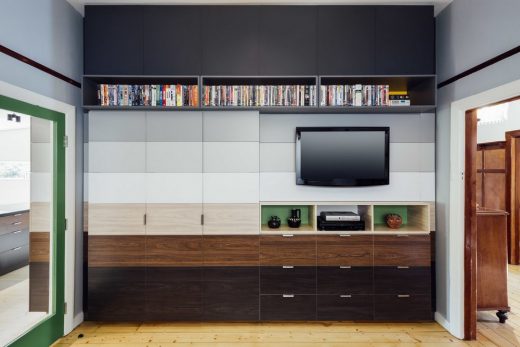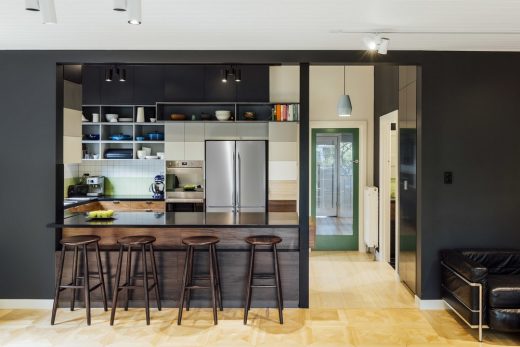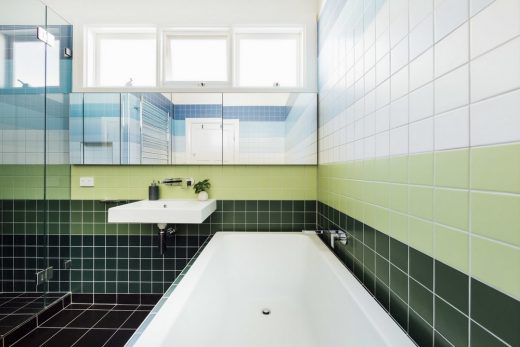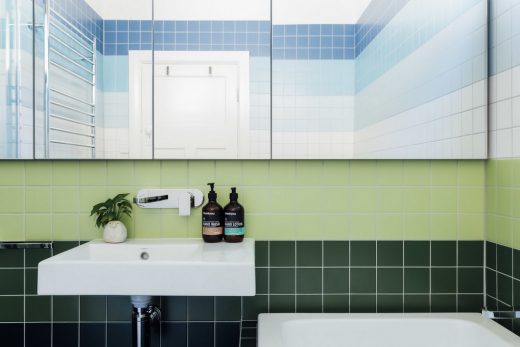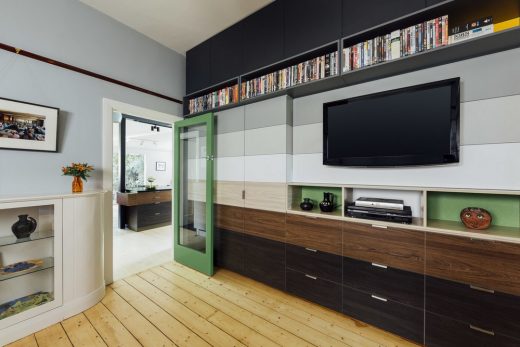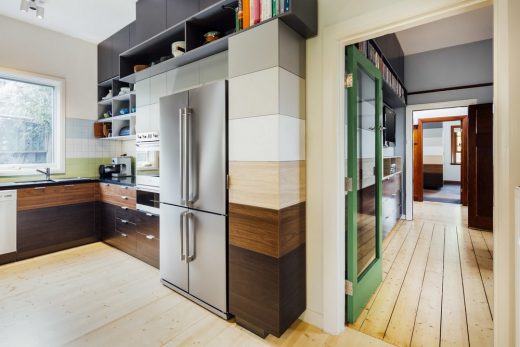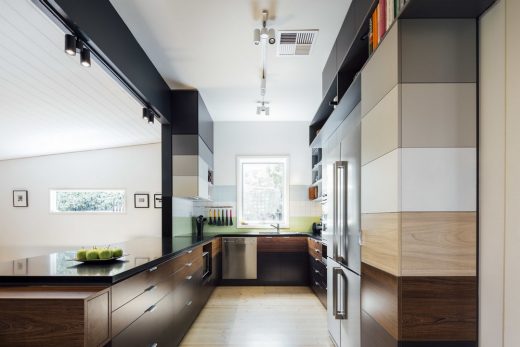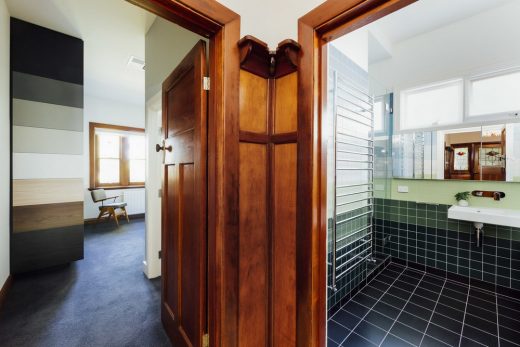Yarraville House, Melbourne Residence, Home Extension, Australian Interior Architecture Images
Yarraville House in Melbourne
Real Estate Renovation in Victoria, Australia design by Perversi-Brooks Architects
28 Nov 2017
Yarraville House
Design: Perversi-Brooks Architects
Location: Yarraville, Melbourne, Victoria, Australia
‘Blue and Green Should Never Be Seen…’ – Yarraville House
The clients are a couple with two young children. He’s a Journalist, and she’s an Architect (Principle of a big commercial practice, doesn’t do houses, ‘too busy anyway, it would never get done…’) They don’t want, or need, more space than the existing Californian Bungalow provides, but they would like it to perform better; to open out the kitchen to the dining area so that the kids can do their homework at a large central bench, they do need more storage space, better lighting (and insulation), to fix the cracking lath and plaster walls and ceilings, an upgrade to the existing bathroom and laundry, and a new ensuite to the Master Bed.
Nothing particularly glamorous, certainly no opportunity for any kind of heroic architectural statement as Perversi-Brooks Architects’ first project. Just a good, honest renovation for some lovely clients so that they can stay in their beloved pocket of Yarraville surrounded by community, shops and the boys local school.
The clients love Blue and green. BLUE and GREEN! Oh god…I’m not a big fan of blue and green, especially together (‘blue and green should never be seen…’) The client wants blues and greens, and timber… As I sit, lost, staring at my computer as it fits to a start one morning, the monitor turns from dead black pixels, to the glossy blue and green of the default Windows screen – rolling lush green hills and a picture perfect blue sky. The beginnings of an idea perhaps…?
There is something in this ubiquitous picturesque landscape – a freshness to the image, so sorely lacking in the grey-brown landscape of the inner-western suburbs of Melbourne. The blue of the sky; deep blue at the top and lightening towards white at the horizon where it meets the green of the hills – the green of the hills, inverted; light at the horizon and deepening in the foreground to black.
The iconic image is stretched, abstracted through horizontal bands – datums that reference the various working heights of the kitchen and bathrooms. The colours of the landscape are translated into bands of coloured tiles. The coloured tiles then reduced to timbers of tonal equivalents for the joinery components. The horizontal banding of these elements tie together the new insertions of the Kitchen, Laundry, TV Room, Bathroom, Master Robe and Ensuite within the built fabric of the existing classic Californian Bungalow, with its internal palette of rich timber panelling to the entrance foyer and dado panelling in the TV Room.
The house was re-painted throughout, and old weatherboards were replaced before being re-painted externally. Cracking Lath and Plaster walls and ceilings were demolished and relined with plasterboard for ease of ongoing maintenance.
Ceilings and the re-lined walls throughout were heavily insulated to provide a better thermal and acoustic outcome. And the clients got their blue, green and timber (laminate) landscape.
Yarraville House – Building Information
Project size: 133 sqm
Project Budget: $265000
Completion date: 2015
Building levels: 1
Key products used:
All joinery fabricated by Cantilever Interiors.
Colourpyne & Laminex Laminates.
Dupont Corian Kitchen Benchtop.
Hafele and Blum joinery hardware.
Bradfords wall and ceiling insulation.
Ceramica Vogue – floor and wall tiles.
Dulux Paints – ‘Wash and Wear’, ‘Aquanamel’ and ‘Weathershield’.
Smeg Refrigerator, Dishwasher, Oven, Induction Cooktop and Rangehood.
AFA Cubeline Double Undermount Kitchen Sink from Reece.
Nobili Kitchen sink mixer from Reece.
Fantini Mare basin and shower mixers/outlets from Rogerseller.
Caroma Liano Nexus Basins.
Catalonao Sfera toilet suites from Rogerseller.
Mizu 1400 Soaker Bath from Reece.
Stegbar glass bathroom screens and hardware.
Lights from Mondoluce, Curious Grace, and Lights Lights Lights.
What are the sustainability features?
Strategic decision to upgrade and reuse the existing structure rather than to move home or to extend the existing dwelling.
Water-efficient fixtures and fittings have been used throughout.
R5.0 ceiling insulation installed throughout existing structure.
R2.5 wall insulation to relined external walls.
Low VOC adhesives used throughout.
Low VOC oil finish to timber floor (LOBA WS 2K DUO MATTE SATIN).
Global Green Tag Certified GreenRate / Level B – EO MDF & Melamine to new joinery.
Photography: Michael Kai
Yarraville Garden House in Melbourne images / information received 281117
Location: Yarraville, Melbourne, Victoria, Australia
Architecture in Melbourne
Melbourne Architecture Designs – chronological list
Melbourne Architecture Walking Tours
Melbourne Architect Offices – design studio listings
Tree House, Kew
Design: Andrew Child Architecture
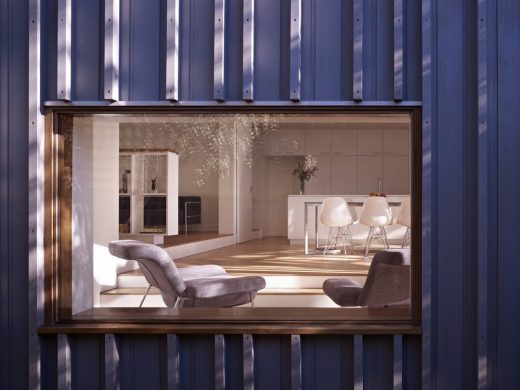
photo : Rhiannon Slatter
Tree House in Kew
Comments / photos for Yarraville Garden House in Melbourne page welcome
Website: Perversi-Brooks Architects

