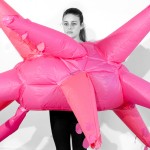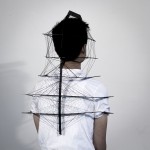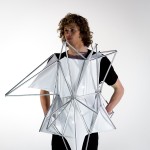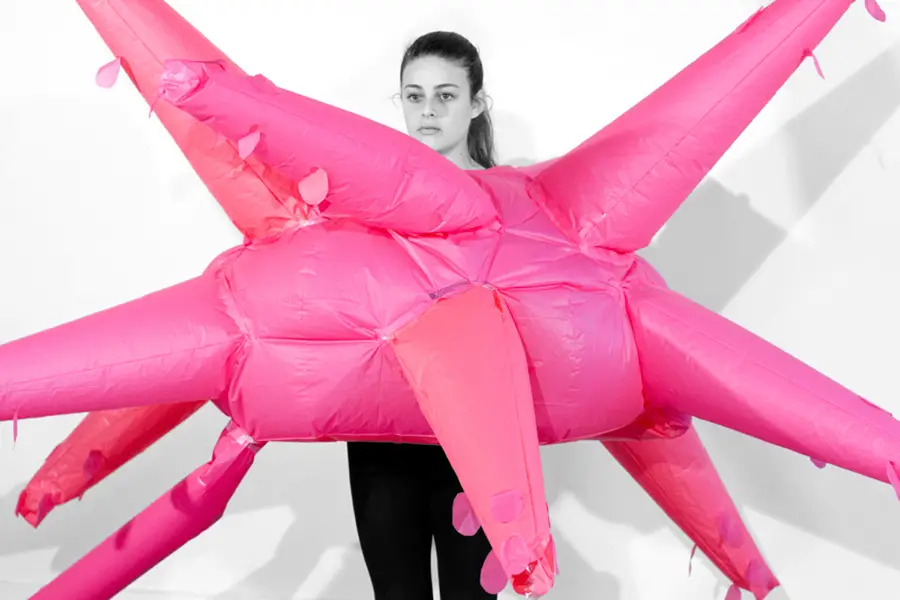University of Melbourne Architecture, Lecture, News, Talk, Victoria Design Event
Faculty of Architecture, Building and Planning, University of Melbourne
Architectural Events in Victoria, Australia
University of Melbourne School of Design Events
2nd Skin
Wunderlich@757 Swanston Street, University of Melbourne School of Design
Open until 7 March at 5pm
The 2nd Skin exhibition showcases wearable volumes, deployable envelopes and structures that accommodate the complex geometry of the body.
Designed and made by first year students of the Bachelor of Environments, Virtual Environments subject during Semester 2 of 2013, each project develops techniques of measuring and defining personal spaces through the manipulation of material systems.
The projects are modeled digitally and fabricated from a 2d cutting template which is output directly through CNC card or laser cutter. The fabricated components are then hand folded and assembled; fusing digital technology with craft sensibility.
The aim of the project is to render the invisible territories we occupy visible, making the virtual real. Its affect is to make aware the space we occupy; the way we move, the way we inhabit space that is not architectural, but already social, cultural and political in nature.
Highlighted Projects
Images of student work by James Rafferty.
Aisha De Barros Lopes & Nicole Wong

This project explores the personal space of introverts. The 2nd skin envelops the head manufacturing isolation through sound deprivation/distortion.
To develop the geometry, Aisha and Nicole analysed a simple paper collapsible lantern and applied the same logic of ‘section and profile’ as a material system within their design
Anna Petrou, Arvin Lourdenadin, Michael Wong

This 2nd skin can be deployed to ward off potential intruders into the wearers personal space. In an elegant mechanical solution the hinged panels are activated by subtle movements of the body.
Utilising a ‘panel and fold’ material system, Anna, Arvin and Michael studied the artichoke as a reference for how the repetition of a single panel can create complexity through layering and rotating
Cara Brogno, Shane Siy Cha

This inflatable 2nd skin mimics the defensive behaviour of a blowfish extending and protecting the wearers personal space in response to a perceived threat
India McKenzie, Derek Huynh

India and Derek explored ‘skin and bone’ as a material system. In their design, a rigid exo-skeleton covered by a tensile skin of cotton thread forces the body to hold a rigid upright frame. By preventing postures like slouching, the 2nd skin inhibits the typically reclusive body language triggers that signify the boundary of the wearers personal space
Jackson Wylie, Sierra Stathis

Jackson and Sierra examined ‘skin and bone’ as a material system looking at an umbrella as their precedent reference object. Their 2nd Skin explores distorted body image. The pyramidal geometry is placed around the body to suggest how the wearers perception of their body silhouette differs from reality.
You can also watch a short video profiling the exhibition here – http://vimeo.com/channels/2ndskin
Melbourne School of Design Dean’s Lecture Series
Dr Patricia Galloway, The Unique Aspects of Managing Megaprojects in Asia
Tuesday, 18 March @ 7pm
Carrillo Gantner Theatre, Sidney Myer Asia Centre
Patricia Galloway, President and Chief Executive Officer of Pegasus Holdings, Washington, USA, will present the first Dean’s Lecture at Melbourne School of Design for 2014.
Dr. Patricia Galloway will discuss the evolving concept of the megaproject with a particular focus on the Asian region. She will outline how megaprojects are increasingly transforming into gigaprojects and becoming more prevalent as we move into the 21st Century. She will also look at the expected rise in mega and gigaprojects in Africa, India and China, to meet increasing demand for modern transportation and basic necessities.
Dr. Galloway has travelled to over 120 different countries and worked in over 60 countries on some of the world’s largest projects. She is an advisor to the energy and infrastructure industries on complex megaprojects worldwide.
According to Dr. Galloway, there will be more and more large projects as an emerging middle class in Africa, India and China begin to demand modern transportation and the basic necessities of a civilized middle class life.
Dr. Patricia D. Galloway is an advisor to the energy and infrastructure industries regarding corporate governance, risk management, contracting/delivery, industry best practices, and program/project on complex megaprojects worldwide. She served as a member of the U.S. National Science Board, appointed by President Bush with Senate confirmation in 2006 for a six-year term, and served as its Vice Chair from 2008-2010. She is a mediator and an international arbitrator serving on arbitral panels for the International Chamber of Commerce (ICC), CPR, International Center for Dispute Resolution (ICDR) and the American Arbitration Association (AAA) and is a member of the Board of Directors of the AAA.
In 2004, Dr. Galloway served as the first woman President of the American Society of Civil Engineers (ASCE). She is a prolific writer and world renowned speaker. She has authored two books; Managing Gigaprojects – Advice from Those Who’ve Been There, Done That and The 21st Century Engineer: A Proposal for Engineering Education Reform, and provided the forward to many others.
Previously:
Invasive Technification by Gernot Böhme
Tuesday 26 Nov 2013 6.00pm

image from University of Melbourne
Harold White Theatre, 757 Swanston St, University of Melbourne
In this special public lecture, Gernot Böhme, Emeritus Professor Philosophy at Darmstadt Technical University, Germany, looks at progressive technification and what it means to our existence as humans. Two changes in technology will be discussed. According to Böhme, technology can no longer be considered a just means for certain purposes, moreover a great part of technology is not purposive at all – but just for fun.
Gernot Böhme is Emeritus Professor of Philosophy at Darmstadt Technical University, Germany. Böhme has been Guest Professor at Universities in Austria, Sweden, USA, Japan, the Netherlands, the UK, and Australia. In 2003, Böhme received the Denkbar-Preis für obliques Denken (Denkbar Prize for Lateral Thinking). He has risen to prominence through his work in aesthetics, the philosophy of embodiment and technology, and practical philosophy.
His book Architektur und Atmosphäre (2006, Architecture and Atmosphere) is most influential in art and design practice throughout the world.
This lecture is presented by ABP in partnership with Thesis Eleven Centre for Cultural Sociology of Humanities and Social Sciences, La Trobe University.
MSD Agenda: Coming to Welsh: A Site-Writing
Monday 2 Dec 1pm

image from University of Melbourne
By Jane Rendell
The Open Stage, 757 Swanston Street, University of Melbourne
Jane Rendell will present Coming to Welsh – A Site-Writing, as part of the newly titled MSD Agenda series profiling the people and practices transforming our modern world.
Over recent years Jane has been developing a practice of situation criticism – of art, architecture and urbanism – that explores questions of subjectivity, positionally and spatially, aiming to write sites and site writing. In this free public lecture, Jane will discuss the conceptual framing of practice, read some pieces of site-writing and present her new work, Coming to Welsh.
Jane Rendell is a writer who has developed her position on ‘critical spatial practice’ (2002 and 2006) and ‘site-writing’ (2005 and 2010) through such authored books as Site-Writing (2010), Art and Architecture (2006), and The Pursuit of Pleasure (2002) and co-edited collections as Pattern (2007), Critical Architecture (2007), Spatial Imagination (2005), The Unknown City (2001), Intersections (2000), Gender, Space, Architecture (1999) and Strangely Familiar (1995). She is currently working on a new book on transitional spaces in architecture and psychoanalysis.
Thinking “outside the box” about affordable and sustainable homes and communities
Tuesday 3 Dec 5pm

image from University of Melbourne
Harold White Theatre, 757 Swanston Street, University of Melbourne
“Out-of-the-box” thinking needs to be pursued in the building of affordable and sustainable dwellings and communities. Buying a la carte, leaving space un-partitioned for the occupant to complete, and using innovative technologies are some of the ideas that will be presented by Avi Friedman Professor at the McGill School of Architecture, in Canada, practicing architect and the recipient of the World Habitat Award. Principles and applications will be outlined and their application in real-world projects will be illustrated.

image from University of Melbourne
Avi Friedman is Professor of Architecture at McGill University. He began his studies at the Politecnico di Milano in Italy, received his Bachelor of Architecture from the Technion – Israel Institute of Technology in 1980 (first in class/cum laude), his Master of Architecture from McGill University and his Doctorate in 1987 from University of Montréal. In 1988 he co-founded the Affordable Homes Program at the McGill School of Architecture. He is also an Honorary Professor in Lancaster University in the U.K.
California Design 1930 – 1965
Monday 21 Oct 6.30pm
NGV International, 180 St. Kilda Road
A free public lecture presented by Wendy Kaplan at the NGV in partnership with the Faculty of Architecture, Building and Planning, University of Melbourne.
In 1951, designer Greta Magnusson Grossman observed that California design was “not a superimposed style, but an answer to present conditions…It has developed out of our own preferences for living in a modern way.”

image from University of Melbourne
California design influenced the material culture of the entire country, in everything from architecture to fashion. This generously illustrated book, which accompanies a major exhibition at the Los Angeles County Museum of Art, is the first comprehensive examination of California’s mid-century modern design.
It begins by tracing the origins of a distinctively California modernism in the 1930s by such European émigrés as Richard Neutra, Rudolph Schindler, and Kem Weber; it finds other specific design influences and innovations in solid-color commercial ceramics, inspirations from Mexico and Asia, new schools for design training, new concepts about leisure, and the conversion of wartime technologies to peacetime use (exemplified by Charles and Ray Eames’s plywood and fiberglass furniture).
The heart of California Design is the modern California home, famously characterized by open plans conducive to outdoor living. The layouts of modernist homes by Pierre Koenig, Craig Ellwood, and Raphael Soriano, for example, were intended to blur the distinction between indoors and out. Homes were furnished with products from Heath Ceramics, Van Keppel-Green, and Architectural Pottery as well as other, previously unheralded companies and designers.
Many objects were designed to be multifunctional: pool and patio furniture that was equally suitable indoors, lighting that was both task and ambient, bookshelves that served as room dividers, and bathing suits that would turn into ensembles appropriate for indoor entertainment.
California Design includes 350 images, most in color, of furniture, ceramics, metalwork, architecture, graphic and industrial design, film, textiles, and fashion, and ten incisive essays that trace the rise of the California design aesthetic.
Urban Utopias and New Construction: Building a Just City Today
Tuesday 22 Oct 1pm
The Open Stage, 757 Swanston Street

image from University of Melbourne
Over the course of more than a century the grand utopian visions of reformers who responded to the depredations of the industrial revolution were first transformed into models of urban design, then into strategies for urban redevelopment. Thus the alternatives to market capitalism of Ebenezer Howard and Le Corbusier became garden city landscapes and towers in parks. When these formulas were resisted through elite critiques and popular movements in the last decades of the twentieth century, utopian impulses were finally reduced to small plans, while just outcomes were replaced by the search for democrative processes.
What were once holistic constructs by which to judge and replace existing cities, became talking cures of perfect discourse. In contract, I argue that it is time to re-apply philosophical ideas about justice to the environment we are building today. Empirical discussions of Amsterdam and Singapore show that the values of equity, diversity and democracy can, indeed, be approached in real cities, and that they are worthy of our efforts as planners and policy makers.
Norman Fainstein is Professor Emeritus of Sociology and Urban Studies and Professor Emeritus of Connecticut College. He is currently Visiting Professor at the Lee Kuan Yew School of Public Policy, National University of Singapore. His long administrative career includes service as the Dean of the Faculty (chief academic officer) at Vassar College, and Dean of Arts and Sciences at Baruch College, City University of New York.
Professor Fainstein has taught sociology, urban studies and public policy at Columbia University, the City University of New York Graduate Center, and the New School for Social Research. He is the author of several books and numerous scholarly articles. He was educated at MIT, where he studied physics and social science as an undergraduate and received his PhD in Political Science.
Creating a More Just City
Thursday 24 Oct 7pm
Carrillo Gantner Theatre, Sidney Myer Asia Centre
What are the possibilities for creating a more just city under conditions of global capitalism and the triumph of neo-liberal ideology? Using the criteria of diversity, democracy, and equity, one can evaluate existing examples of urban redevelopment and make an argument concerning the leeway for greater justice at the local level and the types of policies that would further this goal. Wide variation of policy in cities of world within capitalist political economy shows the potential for creative state role. Changing the discourse of planning and policy making from competitiveness to justice in itself would contribute to progressive change.

image from University of Melbourne
In this free public lecture Susan Fainstein will discuss these fundamental issues around planning and policy with a more just city in sight.
What are the possibilities for creating a more just city under conditions of global capitalism and the triumph of neo-liberal ideology? Using the criteria of diversity, democracy, and equity, one can evaluate existing examples of urban redevelopment and make an argument concerning the leeway for greater justice at the local level and the types of policies that would further this goal.
Wide variation of policy in cities of world within capitalist political economy shows the potential for creative state role. Changing the discourse of planning and policy making from competitiveness to justice in itself would contribute to progressive change.
In this free public lecture Susan Fainstein will discuss these fundamental issues around planning and policy with a more just city in sight.
RSVP: http://just-city.eventbrite.com.au/
Joao Nunes, Landscape Architecture – Time and Landscape
John Thackara, Design Observer blogger and author – ALIVE! When Social Innovation Meets Living Systems
Dean’s Lecture Series: Alan Greenberger
Cities, Growth and Design: Perfect Together
6 Aug 2013, 7pm

image from University of Melbourne
Sidney Myer Asia Centre, University of Melbourne, Australia
Alan Greenberger, Deputy Mayor for Economic Development and Director of Commerce, City of Philadelphia, will present a captivating lecture entitled, Cities, Growth and Design: Prefect Together. Alan will outline the inherent interplay between place, ambition and character, and how successful cities balance these sometimes competing objectives.
The talk will also focus on the common major drivers of city growth – government, institutions and businesses – and explore how these drivers can best produce a better quality of life for city dwellers.
“Whether literally through population increase or by expansion/diversification of capacity – comes with consequences to urban form, climate and quality of life, all of which need to be managed smartly. Cities are the ultimate expression of human design ingenuity. And the management of growth is fundamentally a design problem that engages a wide range of issues from those that are scientific and regulatory to those that are social and public relations.
Not to be overlooked – but often overlooked anyway – is that design also involves ‘design’ in its most commonly understood form: the spatial and sensory character of a city and its impact on behavior, well-being and a sense of belonging” – Alan Greenberger
register at: http://dls2013greenberger.eventbrite.com.au/
ABP Alumni Survey Exhibition : DENTON CORKER MARSHALL – Land Art: Nine Small Buildings
17 May – 14 Jun, Wunderlich@757 Swanston Street, University of Melbourne, 9am-5pm.
This winter ABP plays host to an exciting exhibition which gives rare insight into the design process of architectural practice Denton Corker Marshall.
The exhibition is part of ABP’s Alumni Survey Series, an annual series which celebrates the work of Faculty graduates and highlights the exceptional contribution they make to Australia’s design culture and built environment.
DENTON CORKER MARSHALL has practiced internationally for decades. Works such as the Manchester Civil Justice Centre, Melbourne Museum and Australian embassies in Bejing, Tokyo and Jakarta demonstrate the practice’s significant contribution to the global architectural scene.
But, from time to time, the practice enjoys the opportunity to design houses, and this lesser-known story is showcased in this exhibition. The DENTON CORKER MARSHALL – Land Art: Nine Small Building exhibition will feature photographs, sketches and models for seven residential houses and two small buildings – the Australian Pavilion for the Venice Biennale, Italy and the Stonehenge Visitor Centre and Interpretation Museum, UK.
University of Melbourne Architecture Event
DCM Australian Pavilion – The Australian Pavilion, designed by Denton Corker Marshall, recently won a limited competition run by the Australian Council for the Arts. The image is a visualisation of the Pavilion being delivered on a barge – symbolic of the design and delivery process, and an homage to Aldo Rossi’s Biennale Theatre, which arrived on a barge in 1974. Construction on the Pavilion is due to commence late 2013:

image from University of Melbourne
We’re also running a competition for free tickets to the Denton Corker Marshall Open House that coincides with the exhibition: http://abp.unimelb.edu.au/news/dcm-competition-time
ABP AGENDA by Angus Farquhar
15 Jul 2013
The Open Stage, 757 Swanston Street, University of Melbourne
NVA The Storr – Unfolding Landscape:

photo : Euan Myles
The seminar will be followed by an ABP Agenda lecture by one of the seminar panellists, Angus Farquhar. ABP Agenda profiles the people and practices transforming our modern world and Angus Farquhar vision has resulted in some of the most innovative projects of our time.
The Invisible college is an ambitious capital project to transform St. Peter’s Seminary and the surrounding Kilmahew woodlands into an international learning network which will host a wide range of events, exhibitions and interventions in response to the signature buildings, productive landscape and extensive historic grounds.
The un-used seminary had fallen into disrepair but is now a hub which encourages community involvement and provides a variety of learning and volunteering opportunities. Angus is the founder and creative director of NVA, a registered Scottish arts charity funded by Creative Scotland and a number of UK trusts and foundations.
In this exciting ABP Agenda, Angus will develop a discussion across art, culture, politics, landscape, geography and architecture with examples of NVAs work.
You can register for the seminar, the public lecture or both. Admission is free. Register at: http://heritagecouncilevent.eventbrite.com.au/
ABP Agenda: Helsinki Design Lab 2 May, The Open Stage, 757 Swanston Street, University of Melbourne @6pm
Bryan Boyer and Justin W. Cook from Helsinki Design Lab, an initiative of Sitra, are transforming our world through design. Sitra encourages conversations around the concept of strategic design and the ‘architecture of problems’ and Bryan and Justin join us to discuss two recent and innovative projects which address such issues.
The first in Brickstarter, a book from Helsinki Design Lab which looks at how crowdsourcing and crowdfunding could be applied to the built environment. The second is a sustainable urban development project in Helsinki initiated by Sitra called Low2No.
Bryan Boyer ; Justin W. Cook ; Squirrel from Brickstarter:



image from University of Melbourne
Bryan advises companies and governments on innovative development initiatives and Justin is Sitra’s academic liaison for the US and the organisation’s Sustainable Development Lead. Over the past four years Bryan and Justin have played an integral part in assisting decision-makers at local and national levels in Finland to see ‘the architecture of problems’ through strategic design.
This lecture will include concrete examples from their work in Finland focusing on sustainable urban development, entrepreneurship and social welfare. It will also introduce strategic design more broadly.
ABP Dean’s Lecture Series: Gregg Pasquarelli, SHoP Architects
14 May, Carrillo Gantner Theatre, Sydney Myer Asia Centre, University of Melbourne @7pm
Gregg Pasquarelli, American Architect and a founding partner of SHoP Architectsof New York, will join the internationally renowned speakers of the Faculty of Architecture, Building and Planning Dean’s Lecture Series on 14 May this year, as he presents his lecture, Out of Practice.
Gregg Pasquarelli:

image from University of Melbourne
Out of Practice will consider the office’s current projects, with a focus on how the firm seeks to reinvent the business model of architectural practice. As both practitioners and educators, SHoP’s commitment to challenging the process of building seeks to prove that beauty and technological proficiency are not mutually exclusive. Great architecture demands that design, finance and technology work together – ShoP is combining these forces in innovative ways to create a new model for the profession.
SHoP has pushed the Architect’s realm past form making and into software design, real estate development, emergent construction research and the co-development of new sustainable technologies. Recent work include the Barclays Centre at Atlantic Yards in Brooklyn, a two-mile esplanade and park along the East River Waterfront and the Innovation Hub government complex in Botswana, Africa.
Melbourne School of Design images / information from University of Melbourne
University of Melbourne Architecture Events Archive
University of Melbourne Architecture Events

image from University of Melbourne
Location: University of Melbourne, Melbourne, Victoria, Australia
Architecture in Melbourne
Melbourne Architecture Designs – chronological list
Melbourne Architecture Walking Tours
Melbourne Architect Offices – design studio listings
University of Melbourne Building Contest
New Building Competition : Faculty Architecture Building & Planning (ABP), University of Melbourne
University of Melbourne Building : Competition News
Australian University Buildings
Melbourne Buildings – Selection
Victoria University of Technology – Lecture Theatre, Werribee Campus
Michael McKenna Pty Ltd / Morgan McKenna Pty. Ltd
Victoria University of Technology
Myer Bourke Street
NHArchitecture
Myer Bourke Street Melbourne
Comments / photos for the Melbourne School of Design – Australian Architecture Education page welcome


