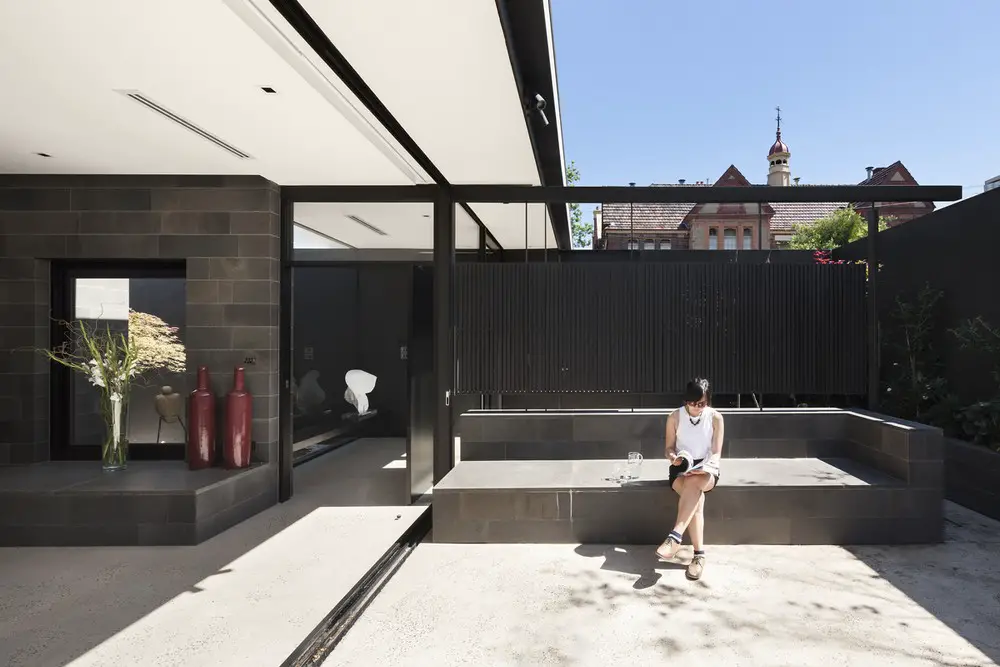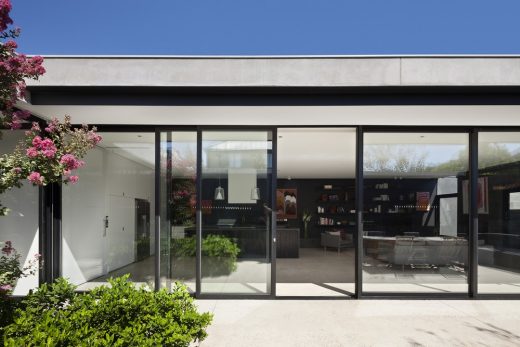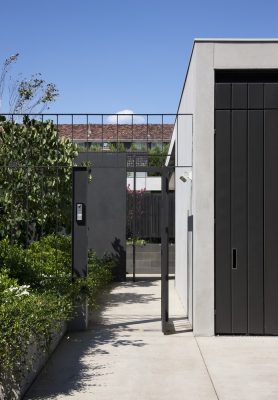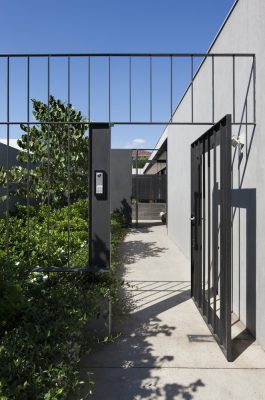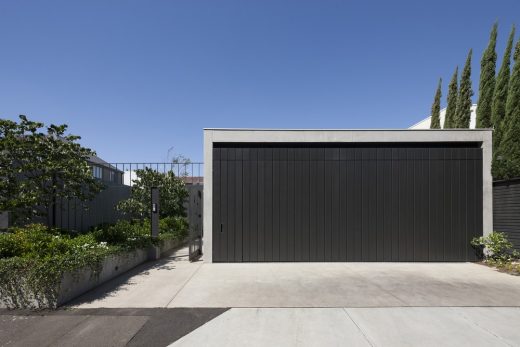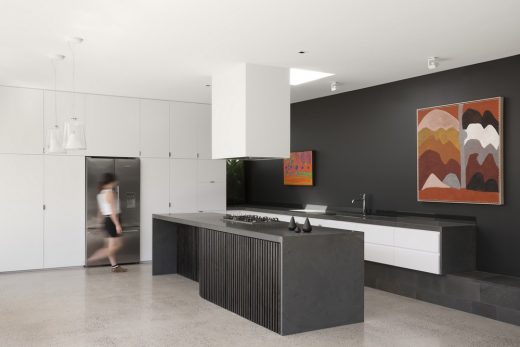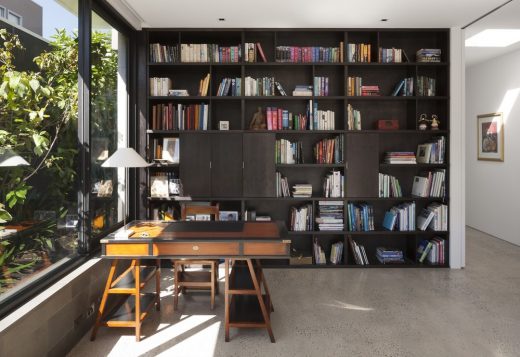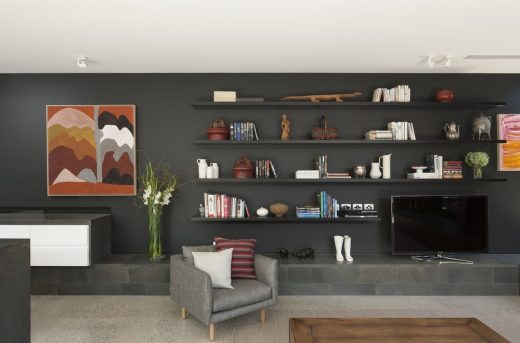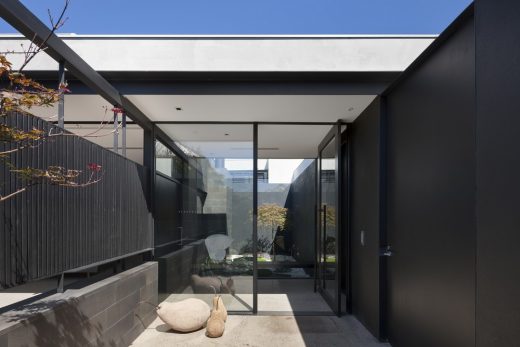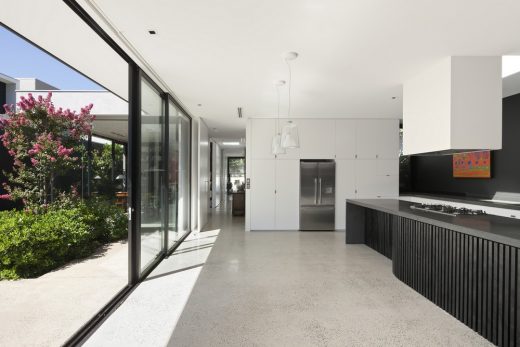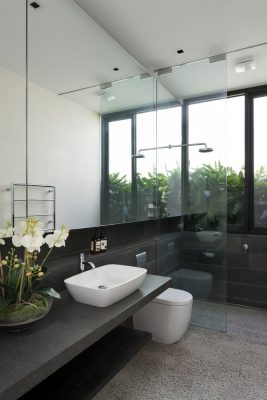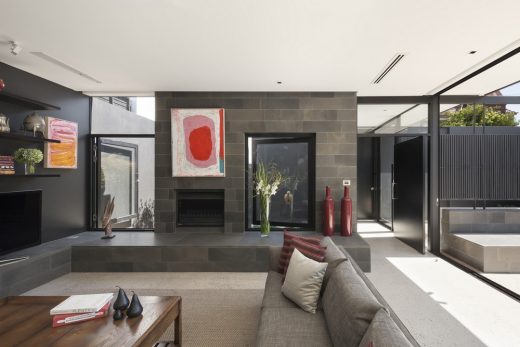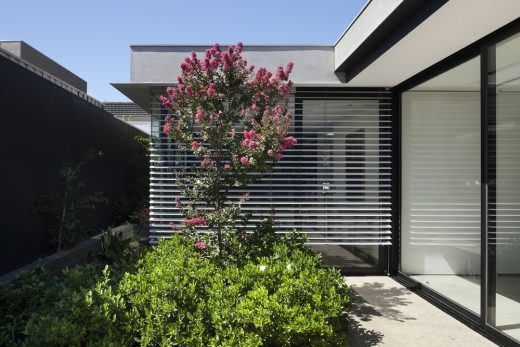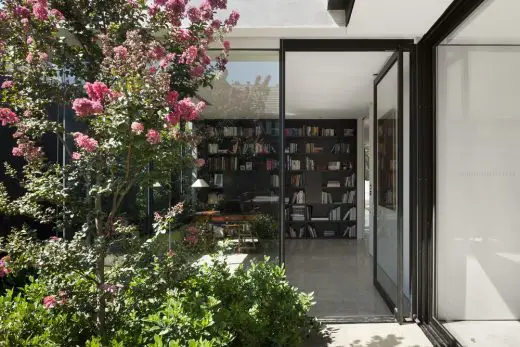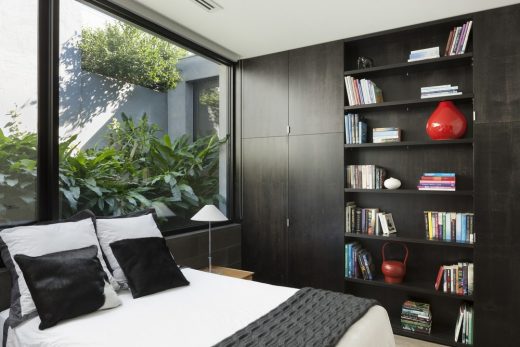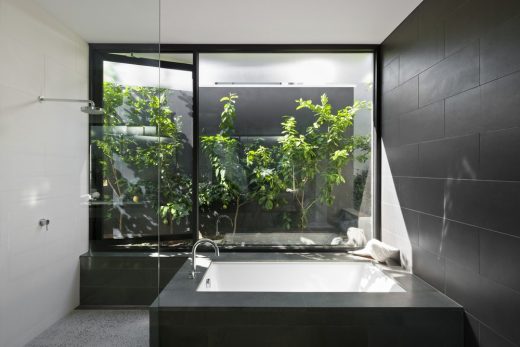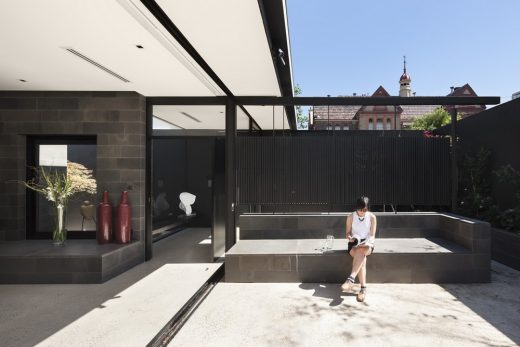Toorak Courtyard House, Melbourne Residence, Contemporary Australian Home, Interior Design, Architecture
Toorak Courtyard House in Melbourne
Modern Property in Victoria, Australia – design by AM Architecture
1 Mar 2018
Toorak Courtyard House
Design: CAM Architecture
Location: Melbourne, Victoria, Australia
Toorak Courtyard House
Entry into Toorak House is directly through a 3 metre garden wall, into a single volume that bounds both internal and external north facing living spaces and divides the public and private realms of the house.
When lit subtly at night or when winter sun penetrates deep into the room, the black wall recedes to provide a backdrop for garden planting and artwork within.
The central space is articulated by a stepped bluestone wall that screens the living areas from the entry, and defines a secondary internal courtyard.
This stone extends inside to become a seat, hearth, a bookcase and hold the kitchen, hinting towards a monolithic stone ruin which the living areas have been built around.
The rear of the building is set into a terracing site with full height windows onto raised garden beds bringing the green into each room.
Toorak Courtyard House, Melbourne – Building Information
Project size: 230 sqm
Site size: 498 sqm
Completion date: 2012
Building levels: 1
Project team:
Maurice Farrugia and Associates
Philip Chun
AM Architecture
Arundel Constructions
Photographs: Dianna Snape
Toorak Courtyard House in Melbourne images / information received 010318
Location: Melbourne, Victoria, Australia
Architecture in Melbourne
Melbourne Architecture Designs – chronological list
New Properties in Melbourne
House in Elwood
Design: STAR Architecture
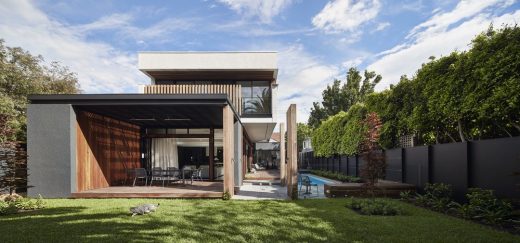
photograph : Peter Bennetts
Albert Park Black House in Melbourne
Design: Chiverton Architects
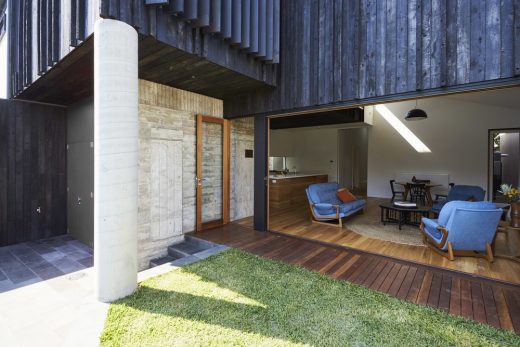
photograph : Garth Oriander
Old Be-al House, Camberwell
Design: FMD Architects
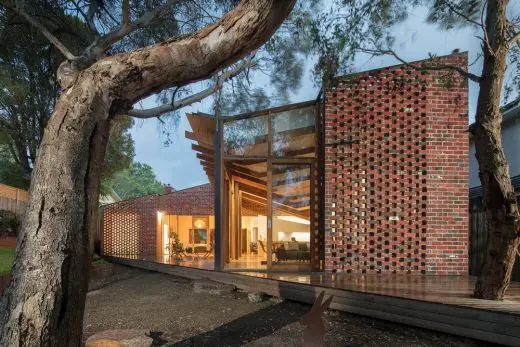
photo : John Gollings
Camberwell House
Design: AM Architecture
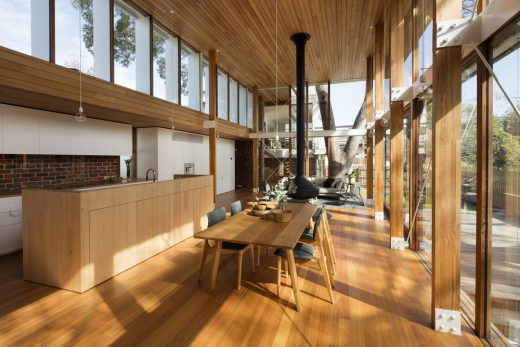
photography : Dianna Snape
McArthur House in Melbourne
Architects: Bryant Alsop
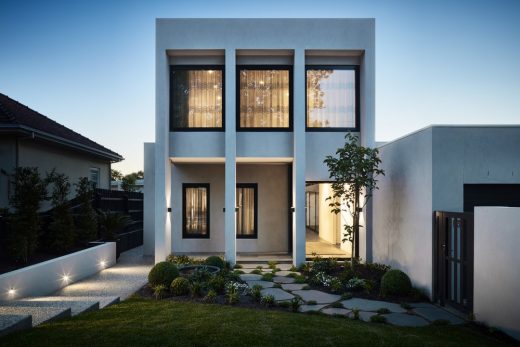
photo : Rhiannon Slatter
Comments / photos for the Toorak Courtyard House in Melbourne page welcome
Website: AM Architecture

