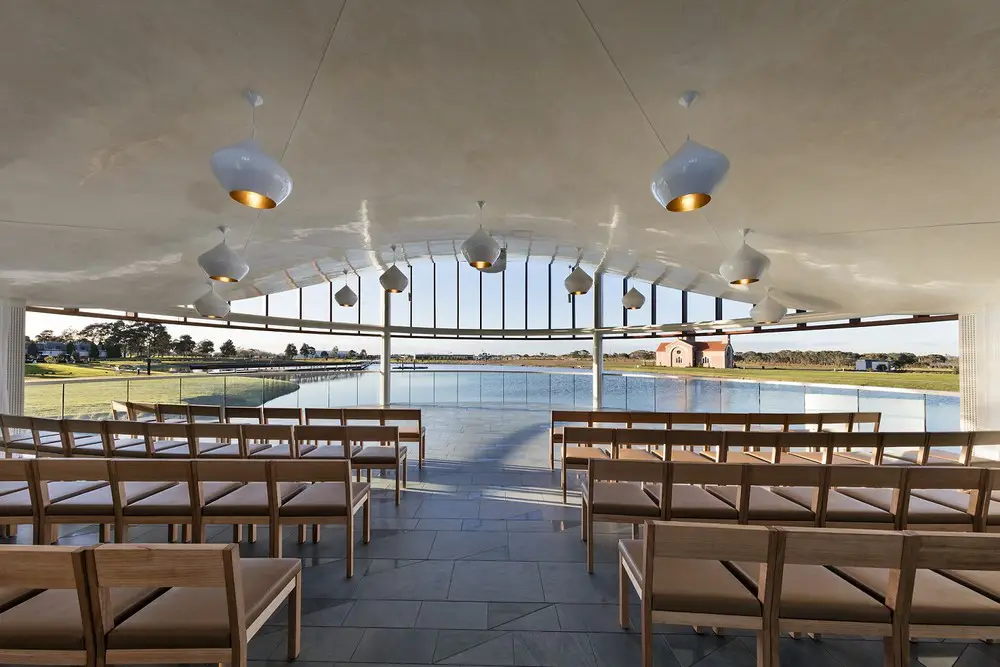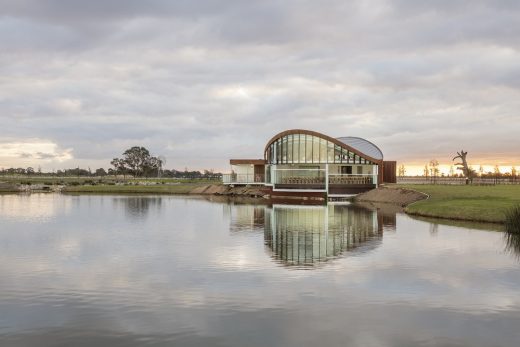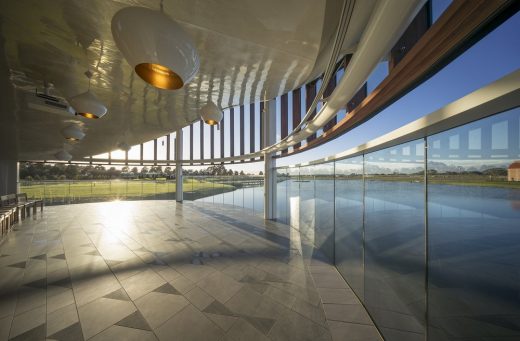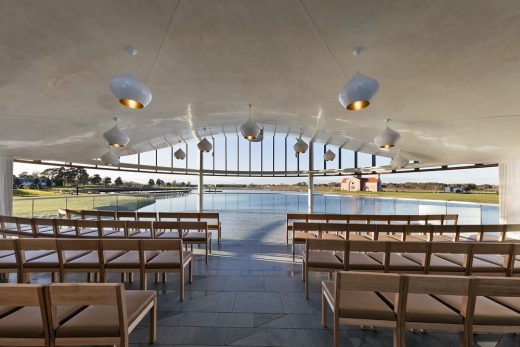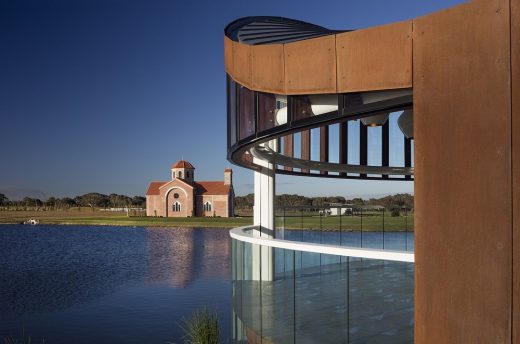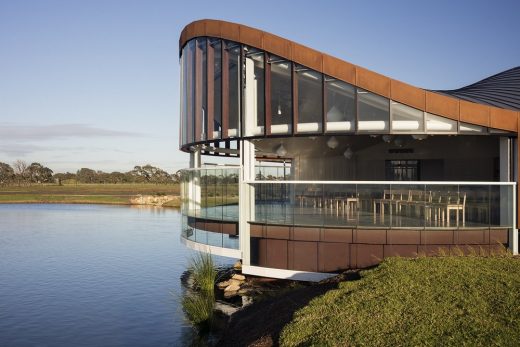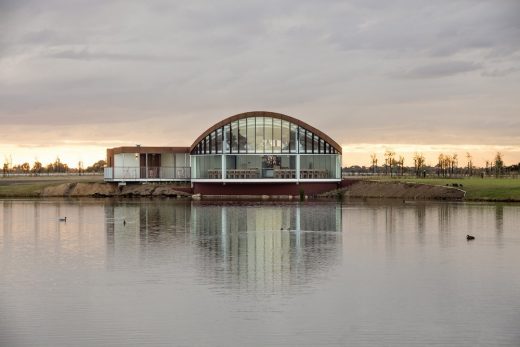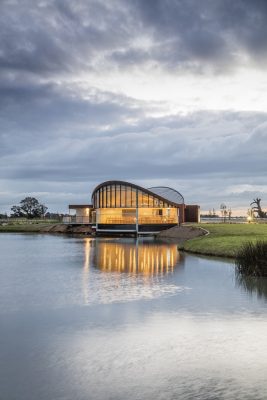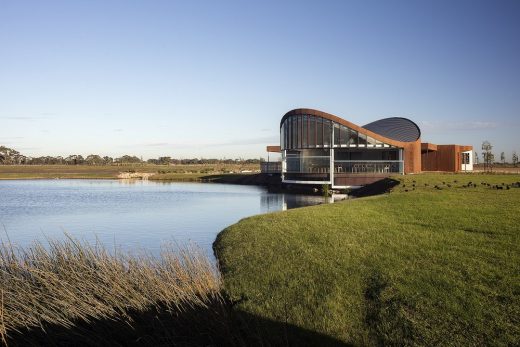The Sanctuary, Melbourne Chapel Building, Australian Architecture, Images
The Sanctuary at Bunurong Memorial Park, Melbourne
Contemporary Curtain-Walled Building, VIC, Australia chapel design by BVN Architecture
28 Jul 2016
The Sanctuary
Design: BVN Architecture
Location: Bunurong Memorial Park, Melbourne, Australia
The Sanctuary at Bunurong Memorial Park, Melbourne
TILT designs sliding façade for BVN chapel
Australian industrial design firm, TILT, has delivered a one-of-a-kind sliding glass façade for the new BVN-designed chapel, The Sanctuary, at Bunurong Memorial Park, south east of Melbourne.
Designed, manufactured and installed by TILT, the operable façade consists of three curved glass panes, forming a floor-to-ceiling window, which can be lowered to waist-height to allow open-air access to the environment and raised to offer protection from the elements.
Each window, weighing approximately 2.5 tonnes, is raised and lowered by synchronised electric actuators – a unique system designed to seamlessly integrate with the building and quietly and effortlessly operate, so as not to disrupt event proceedings.
According to TILT Managing Director, Tim Phillips, the integration of a technical series of windows in the building required considerable cooperation between the architect, builder, and industrial design team.
“It was great to collaborate with BVN who were adventurous in their approach to the conceptual design,” Tim said.
“We needed to work very closely and establish clear expectations for building tolerances early in the design phase – this was critical to the successful integration of the architecture and industrial design.
“What we have collectively achieved is a flexible design that enables the client to offer a unique facility that makes the most of all weather conditions and its cantilevered positioning over the lake,” he added.
Architect and BVN Associate Nick Flutter said working with an industrial designer during the process ensured a functional and considered solution to the unusual design brief.
“The original concept that we put forward to Tim and his team was ambitious, and we valued their expertise in working through the early design,” Nick said.
“We found we could speak the same language and bounce ideas and we made a lot of progress in a short time.
“TILT were then able to take those concepts forward and deliver an elegant system that met our client’s original objectives.”
TILT is a national award-winning Sydney-based industrial design firm that specialises in architectural projects.
Photography: John Gollings
The Sanctuary at Bunurong Memorial Park information / images received 280716
BVN Architecture on e-architect
Location: Bunurong Memorial Park, Melbourne, Victoria, Australia
Architecture in Melbourne
Melbourne Architectural Designs – selection of contemporary architectural designs:
Melbourne Architecture Designs – chronological list
Melbourne Architecture Walking Tours
Melbourne Architect Offices – design studio listings
The Yardmaster’s Building
Design: McBride Charles Ryan Architects
The Yardmaster’s Building
Southern Cross Station Expansion, Melbourne, Australia
Design: Grimshaw Jackson Joint Venture
Southern Cross Station Building in Melbourne
Comments / photos for the The Sanctuary at Bunurong Memorial Park, Melbourne – Prefabricated Pod Living page welcome
Website: BVN Architecture

