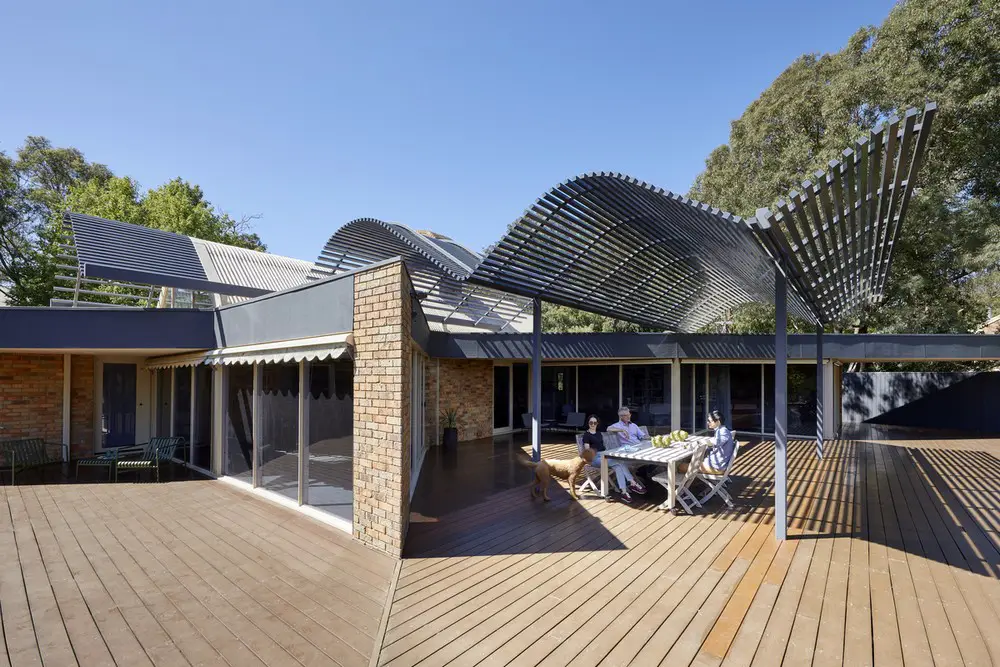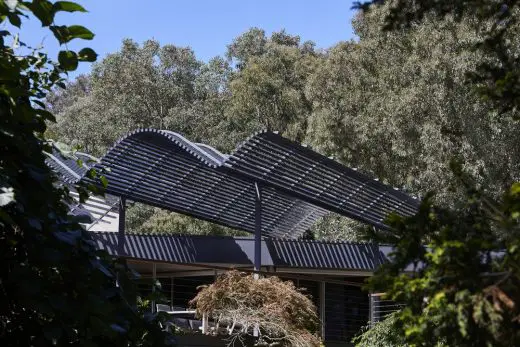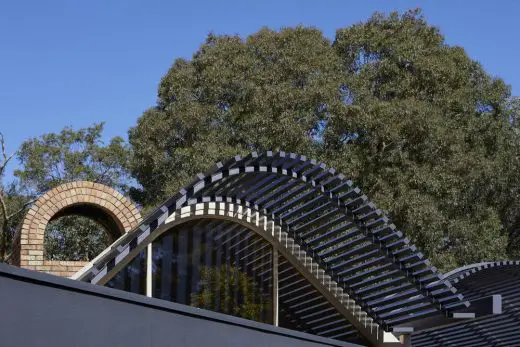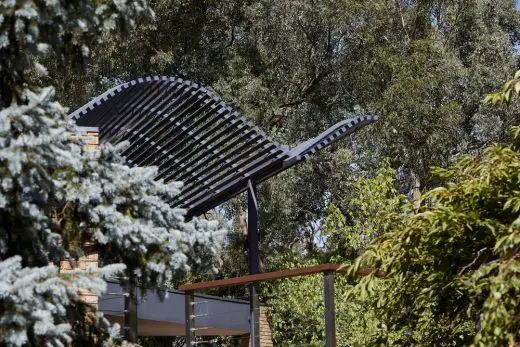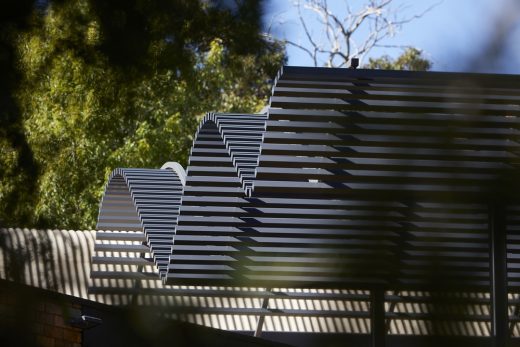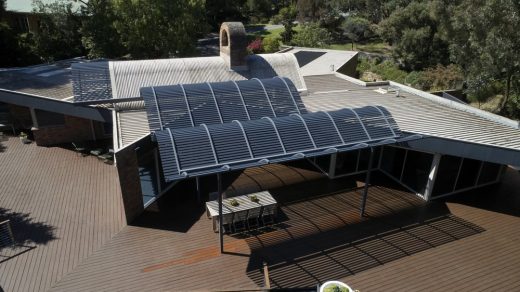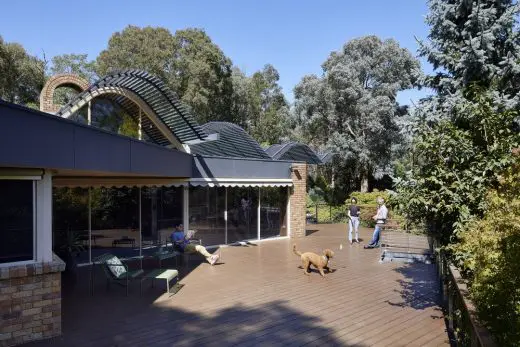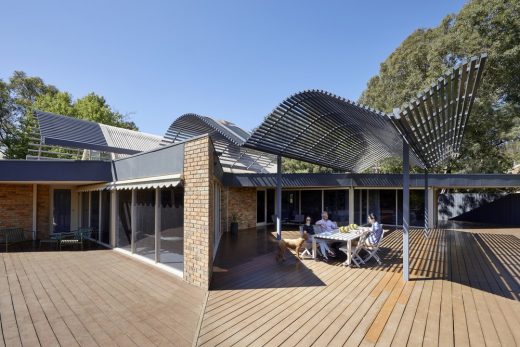Shadow Play in Donvale, Melbourne Real Estate Development, Structure Project, Architecture Images
Shadow Play in Donvale
11 May 2020
Shadow Play in Donvale, Victoria
Design: Inbetween Architecture
Location: Donvale, Melbourne, Victoria, Australia
Shadow Play is a pergola structure design driven by performance and context.
The brief was to provide shading to a substantial west facing deck while maintaining glimpse of the sky to the north from the house. We took the challenge with no preconceived ideas. With a series of site analysis and sun study, we came up a wave shaped structure that responded to the brief and the existing house.
The result? A visually striking pergola that’s clearly contemporary in structure and detailing yet integrates with the old house like it has always been there.
The client came to us with an unusual brief. Their property in Melbourne’s eastern suburb of Donvale, had large elevated outdoor area with great outlook. While the area was fanatic for outdoor entertainment, the west facing orientation made it simply unpleasant in Summer.
A shading solution was needed to address the harsh Australian Summer sun, without sacrificing the view to the sky from inside the house. In particular, the lookout from the Study and Master Bedroom, which were on the south side of the outdoor area.
The client also wanted to keep any new structure minimal to minimise disruption to the function and flow of the outdoor area.
The client wanted a shading solution that would compliment the existing house.
The existing house architecture was unique. A 90’s design with bold angular design in floor plan and roof. On top of the dominant angular parapet roof is a barrel shaped structure which created a double height space in Living and Dining rooms.
The brief was rather unusual and quite different to the type of commissions we normally undertake. But we were up for a challenge.
With no preconceived ideas, we looked for inspiration from the site and the existing house. We started with a series of site analysis to understand the site, the existing architecture and flow of spaces. We also took a solar study with the help of 3D modeling to determine the extent of shading that was required. The computer generated shading modelling was calibrated with real measurements on site. Which gave us high confidence in the result.
After testing different design directions, we identified a promising solution that has the potential to marry both form and function! By making the shading structure in a series of barrel shapes, referencing the existing barreled roof, we created a wave-shaped structure which block off the sun to the west while allow glimpse of sky view to the north.
The shading structure would extend to barreled roof in order to provide shading to the north facing clerestorey window to the Living Room.
Shading battens were proposed instead of solid sheeting. This note made the structure visually lighter, it gave us the ability to fine tune the shading by adjusting the density.
Shadow Play, Donvale, Melbourne – Building Information
Architect: Inbetween Architecture
Completion date: 2019
Building levels: 1
Building methods used:
– Aluminium shading battens on curved steel beams support on existing house and new post columns
– The battens are installed to the underside of the beams to conceal the structure from below
– The click-on aluminium shading battens are a propitiatory system from Sculpform. They are light weight, low maintenance, quick to installation and flexible to create curved shade.
– Steel structure are chosen to keep it minimalist
Photography: Tatjana Plitt
Shadow Play in Donvale, Melbourne images / information received 110520
Location: Donvale, Melbourne, VIC, Australia
New Melbourne Architecture
Contemporary Melbourne Architecture
New Melbourne Buildings : current, chronological list
Melbourne Architecture Tours by e-architect
Brace House, Albert Park
Design: Finnis Architects
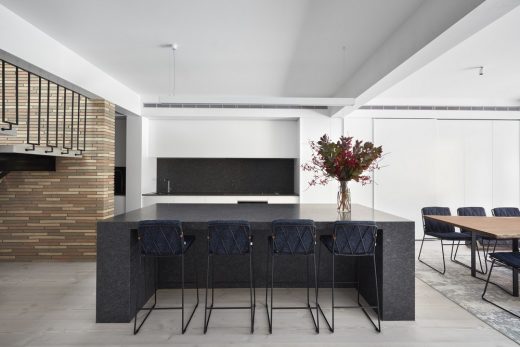
photograph : Tom Roe Photography
Brace House in Albert Park
Yarrbat Ave House, Balwyn
Architects: K2LD
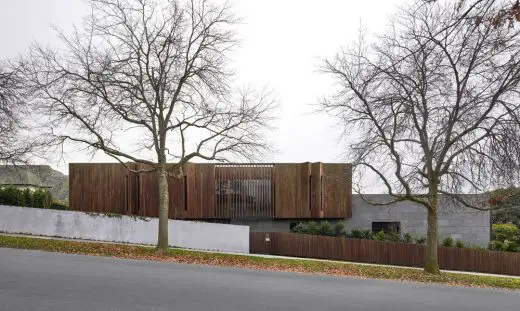
photograph : Jeremy Wright
Contemporary House in Balwyn
The Ceres Gable House, Geelong, Victoria
Architects: Tecture
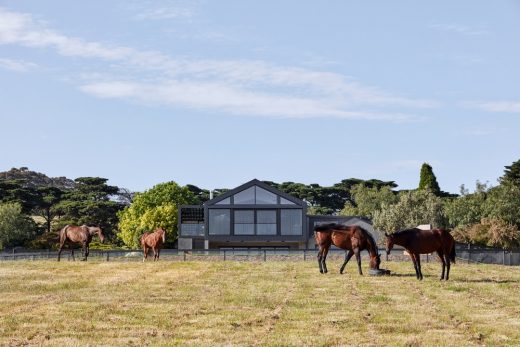
photo : Peter Clarke Photography
New House in Geelong
Richmond Terrace
Architects: Robert Nichol & sons
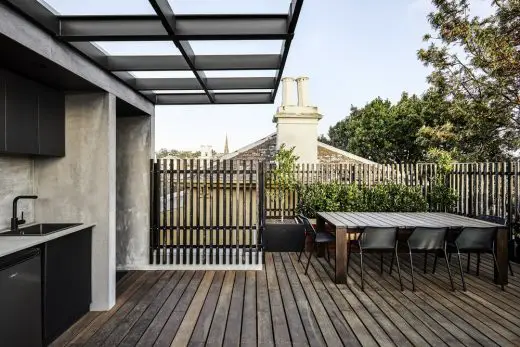
photograph : Lillie thompson
Richmond Terrace Property
Comments / photos for the Shadow Play in Donvale, Melbourne – page welcome

