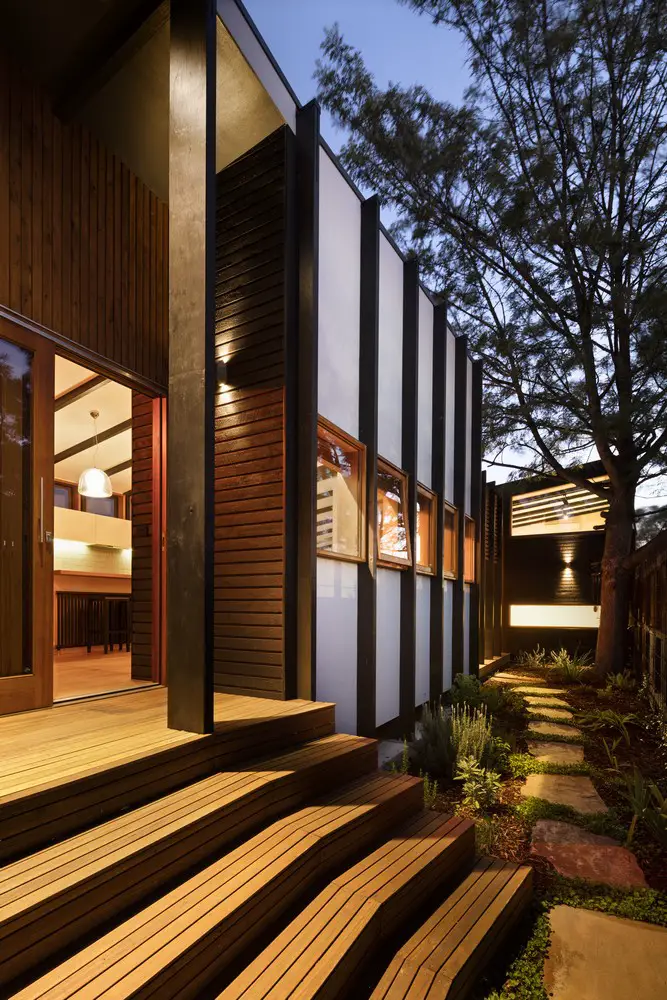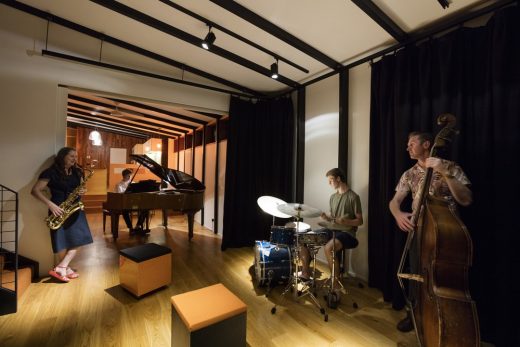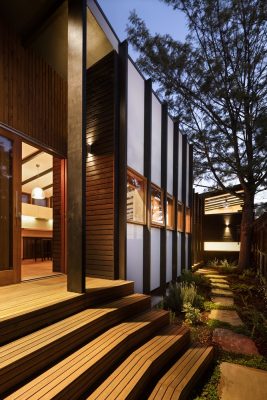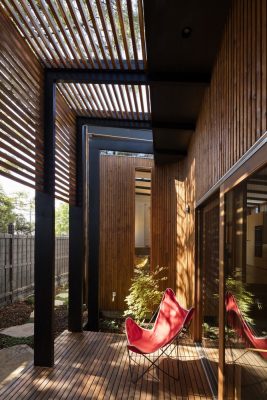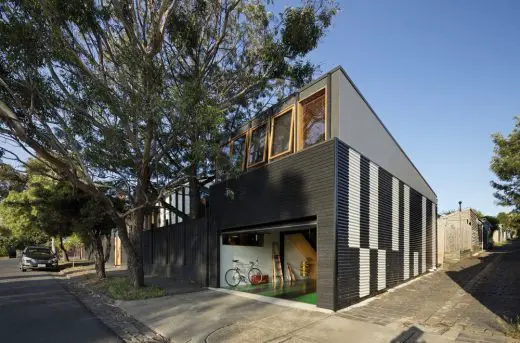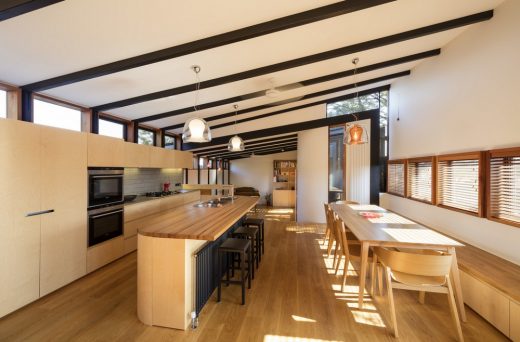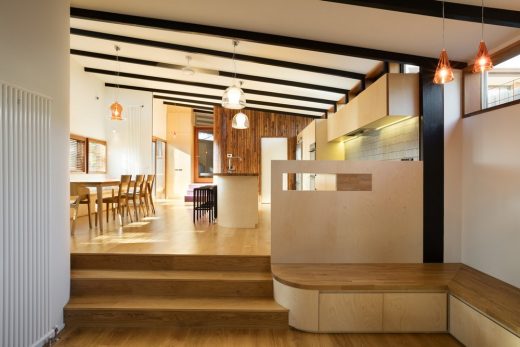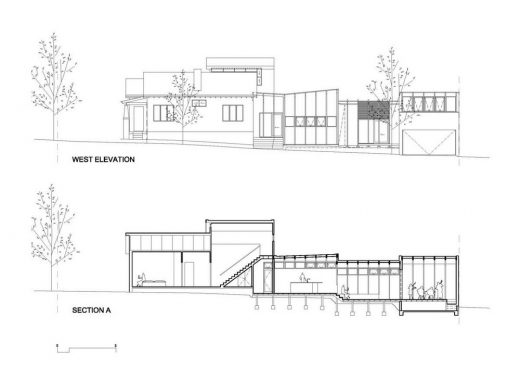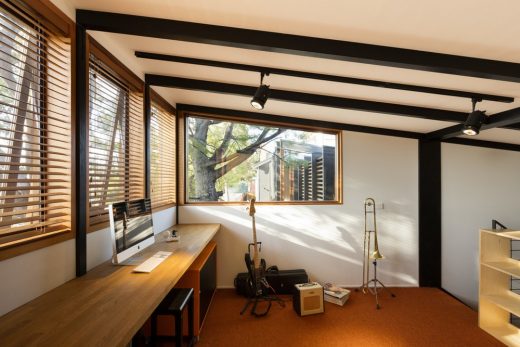Rhythm House, Melbourne Residence, Extended Australian Property, Architecture Images
Rhythm House in Melbourne
Extended Residential Development in Victoria, Australia – design by Delia Teschendorff Architecture
3 Oct 2017
Rhythm House
Design: Delia Teschendorff Architecture
Location: Melbourne, Victoria, Australia
Rhythm House
The Rhythm house is a home designed for a family of musicians. An existing Heritage timber bungalow is extended to provide new living areas, a specialised sound recording space and performance area that accommodates a grand piano. A dramatic contrast between the existing and proposed extension was important to the project.The structural expression of the new form is reminiscent of a well tuned instrument, like a deconstructed piano or double bass. The rhythm house adopts a new construction system of engineered LVL portal frames. These are expressed internally and externally and also provide a secondary function of providing the faceted internal surface ideal for an effective acoustic space.
What was the brief?
Rhythm House is a renovation and extension to an existing Heritage 1920’s bungalow in West Brunswick. The owners approached me with a unique brief. A family of five and all accomplished musicians, they wanted a family home with the capacity to be a performance space and also a recording studio; a hybrid functioning home; a “Rhythm House”.
What were the key challenges?
Heritage guidelines required that the existing Heritage Bungalow remain intact and that any rear additions must not be visible from the Whitby Street frontage.
Key products used:
An innovative sustainable timber portal structural system was adopted as the framework for the rear extension. Working closely with the structural engineer and the acoustic engineer, this portal system was designed to provide cost and construction efficiency. In addition, the expressed undulating internal portals provide a faceted surface which ensures that the space performs well acoustically. The portal frames are also read externally as a rhythmic series of columns that activate the streetscape along Napperby Street.
How is the project unique?
The project came with a unique brief: the family of five, each accomplished musicians, needed a home that also had the capacity to be a performance space and recording studio. Sculptural form, and the use of timber and colour, were also a requirement of the brief.
What were the solutions?
The design strategy was to create two distinct zones in the home, the quiet and the loud, the old and new. The existing Heritage bungalow was reorganised as the “quiet zone”, the location for all the families’ bedrooms and the quiet lounge area. A new first floor bedroom discreetly rises from this zone above the bungalows roofline.
The new addition, the rear extension to the home and “loud”, active zone, steps down the sloping site, creating a rhythmic internal terrain and housing the kitchen, dining, living, performance spaces and garage mezzanine studio at the rear of the site. The main entry was relocated to the West facing side street, with arrival directly into the new lively spaces. A playful reference to the instruments played by family members informed the rhythmic and sculptural curving forms and material selections in the home, along with a nod the local Brunswick Cricket Club colours, black and white. (The team has a yearly “Black and White” Ball, to which the family members, all attend and perform).
Site lines are created through the spaces from the old to the new, to the landscaped spaces outside and to the neighbourhood beyond.
What are the sustainability features?
A timber portal system was used as the framework for the rear extension. Designed and built in close consultation with both the structural engineer and an acoustic engineer, this portal system provided both cost and construction efficiency. In addition, the expressed undulating internal portals provide a faceted surface, ensuring that the space performs well acoustically. The portal frames read externally as a rhythmic series of columns.
The deep 240mm portal frame system combined with the thick acoustic walls, ensures that the home also performs very well thermally. The portals organize the East –West cedar windows which provide beautiful morning and afternoon light and also excellent cross ventilation, for passive cooling. Additional sustainable features include under floor water tanks, and solar panels. The gardens also provide visual and thermal relief. The home uses locally sourced materials that are low maintenance and long lasting.
Rhythm House – Building Information
Structural Engineer: Tim Gibney and Assoc. Engineers
Builder: Keon Constructions
Architectural Services: Delia Teschendorff Architecture
Town Planning Consultant: Perry Town Planning
Acoustic Engineer: Marshall Day Acoustic Engineers
Landscape Design: Mcnuttndorff Landscapes
Photography: Dianna Snape
Project Brunswick House in Melbourne images / information received 031017
Location: Melbourne, Victoria, Australia
Architecture in Melbourne
Melbourne Architecture Designs – chronological list
Melbourne Architect – design studio listings
Connect Six House
Design: Whiting Architects in collaboration with Fisher & Paykel
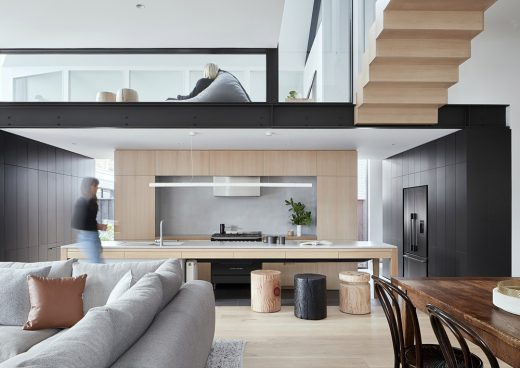
photograph : Shannon McGrath
Connect Six House
Meakins Road Residence, Flinders, Victoria
Design: B.E Architecture
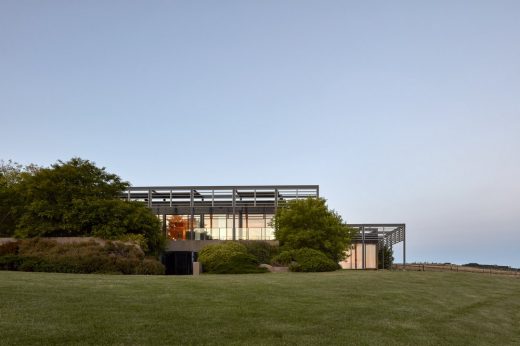
photo courtesy of architects
New House in Flinders
Comments / photos for the Rhythm House in Melbourne page welcome
Website: Delia Teschendorff Architecture

