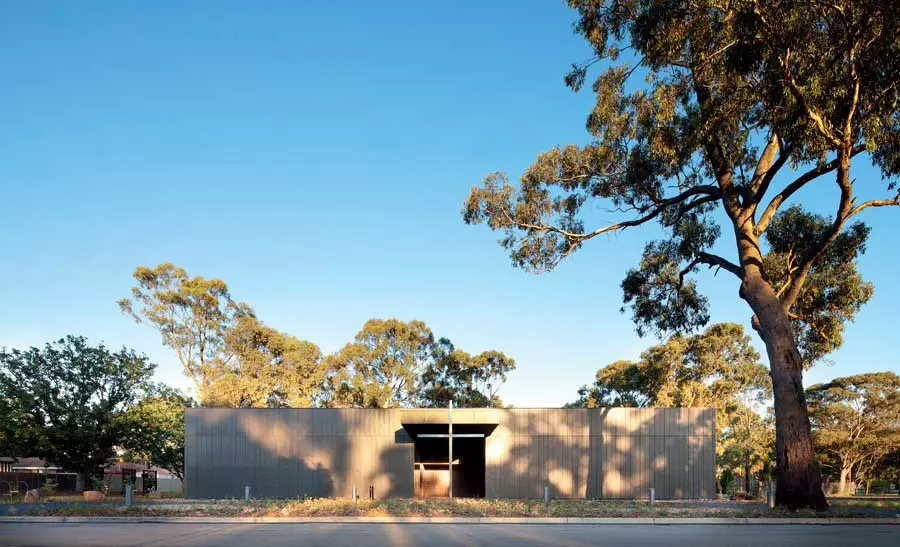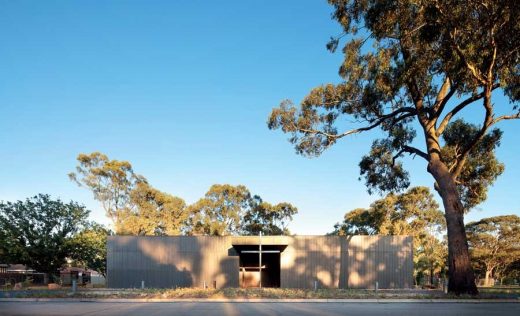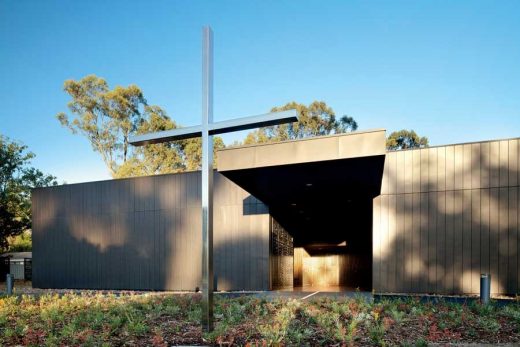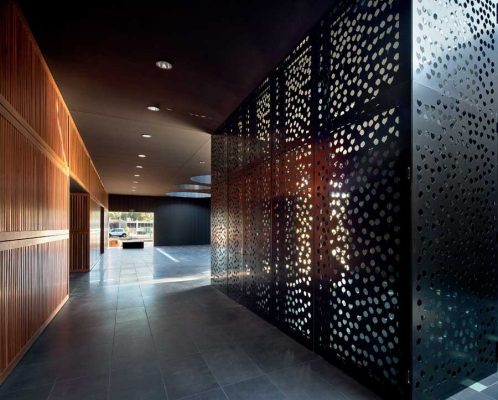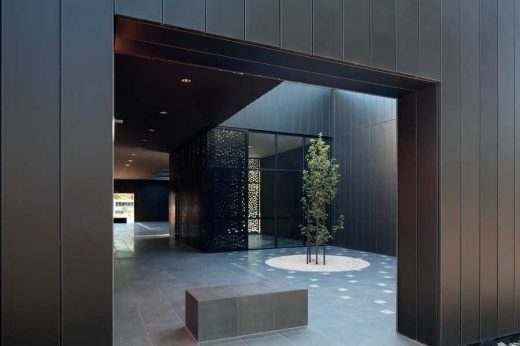Puckapunyal Military Area Building, Australian Place of Worship Photos, Architect
Puckapunyal Military Area Memorial Chapel News
Memorial Chapel Building in Victoria design by BVN Architecture, Australia
post updated 5 Jan 2021 ; 4 May 2011
Puckapunyal Military Area Memorial Chapel Building
Location: Puckapunyal, north central Victoria, Australia
Date built: 2011
Architect: BVN Architecture, Australia
Photos: John Gollings
The new Puckapunyal Military Area Memorial Chapel is a successful reinterpretation of a place of worship, reflecting the tradition of sacred spaces while meeting a challenging brief of accommodating multiple religious faiths in a sympathetic yet contemporary environment.
The design philosophy was to extract physical space from within a 3 dimensional black zinc box with internal courtyards representing what has been extracted from the building. The experiences within this building have been carefully considered physically, visually and emotively and underpinned by architectural values of light, space, colour, texture and surprise.
The singular use of zinc as the façade material is juxtaposed by the richness of the interior spaces within the Chapel. The composition of each space was carefully considered for use, materiality, tactility, light quality and experiential quality.
Three internal courtyards, blurring the perception of inside and outside, are integral to the architecture of the building and enable religious spaces to be sensitively separated, achieving appropriate privacy for individuals and groups. These courtyards provide additional multi function to the building for multiple users and enable day light, external amenity and views from spaces that would have otherwise been internalized.
The Nave and multipurpose room are co-joined enabling gatherings of 150+ people in the combined space or the two spaces used concurrently so community meetings, Sunday School and other community activities can occur. The result has been a series of inspiring spaces that embrace users and the broader community and provide a rich and harmonious sanctuary for people of all faiths.
With no budget for artwork, we created elements of remembrance particularly to the ANZACs. The prayer room for non Christian faiths is a glazed pavilion, seductively wrapped in metal panels depicting an abstract field of poppies. Adjacent the entry a large covered courtyard with a Flanders Field poem on the walls is punctuated with strong shafts of light from 3 large round roof openings.
A restrained palette of materials, both warm and dramatic, provides a distinct and appropriate character to key public spaces. Zinc, stone, timber, metals are composed for experiential qualities. A striking 5 metre high timber wall spans the entire building, revealed when you pass through the black zinc entry. This rich, warm, textural wall, screen like in detail, acts as threshold concealing the Nave and other multiple rooms behind.
ESD principles are in accordance with Defence policies and targets including mixed mode ventilation, energy and water targets among many other ESD features. The architectural ambitions of this project have been realised within a very modest budget.
Puckapunyal Military Area Memorial Chapel – Building Information
Client: Department of Defence
Completed: 2010
Value: $600,000
Size: 840 sqm
Full Architectural Services
Photographs: John Gollings
Awards
2011 IDA Best of State (VIC) Commercial Design Award
2011 IDA Public Design Award
2011 IDA Sustainability Advancement Award
Puckapunyal Military Area Memorial Chapel images / information from BVN Architecture
Location: Puckapunyal, Victoria, Australia
Melbourne, Victoria, Australia
Architecture in Melbourne
Melbourne Architecture Designs – chronological list
Melbourne Architect – design studio listings
Chapel Building Designs
Sunset Chapel, Acapulco, Mexico
Design: Bunker Arquitectura
Sunset Chapel
Chapel of St.Lawrence, Finland
Design: Avanto Arkkitehdit Ltd
Chapel of St Lawrence
Melbourne Buildings – Selection
Lyon Housemuseum, Kew
Design: Lyons
Lyon Housemuseum
ANZ Centre
Design: HASSELL, architects
ANZ Centre
Hilton South Wharf
Design: Woods Bagot, architects
Hilton South Wharf
Australian Institute of Architects National Architecture Awards
Comments / photos for the Puckapunyal Military Area Memorial Chapel building design by BVN Architecture page welcome

