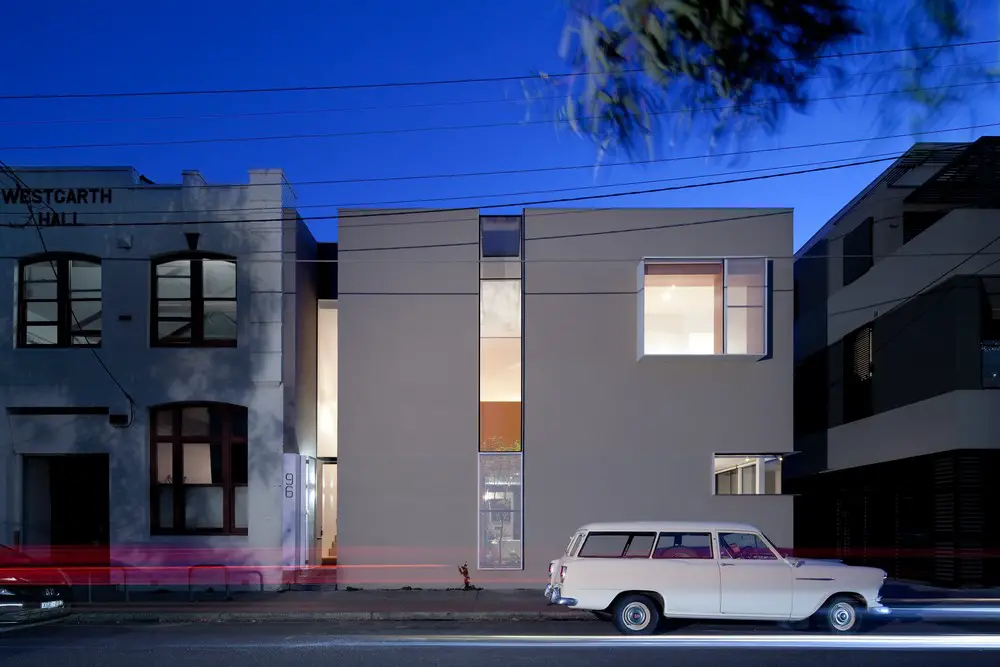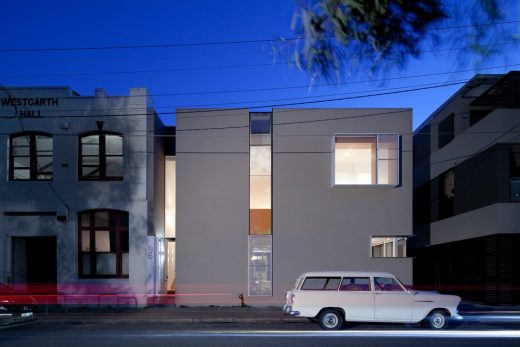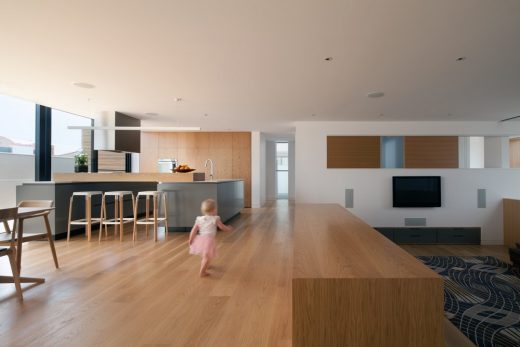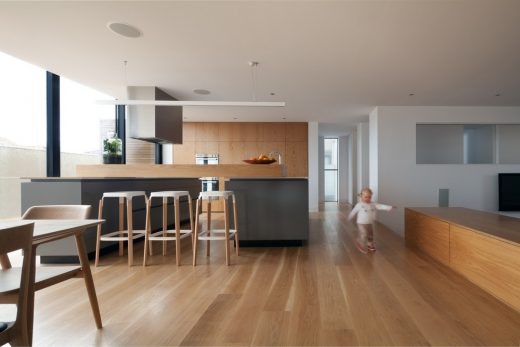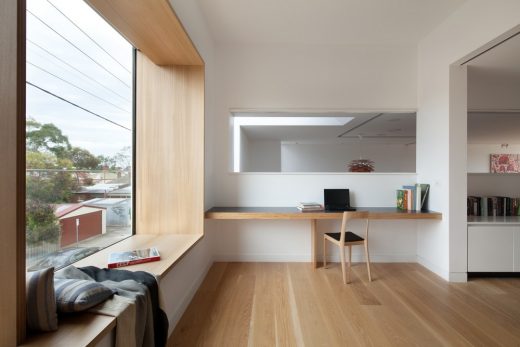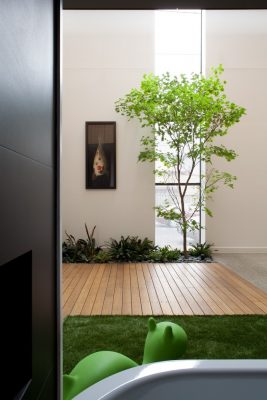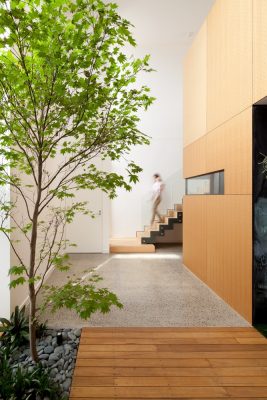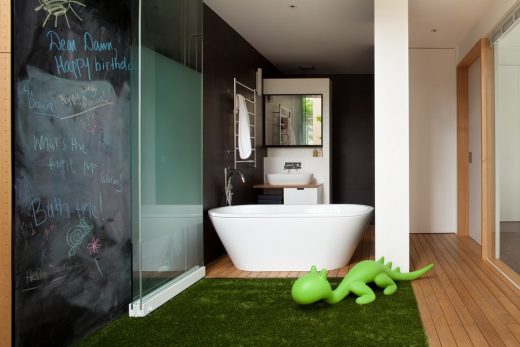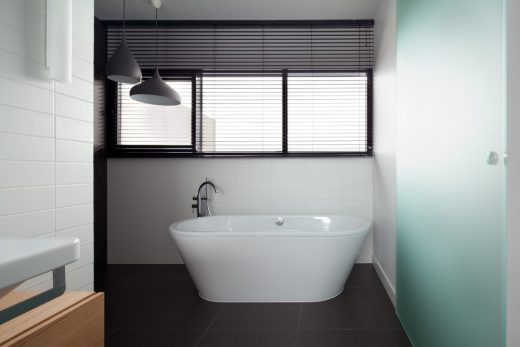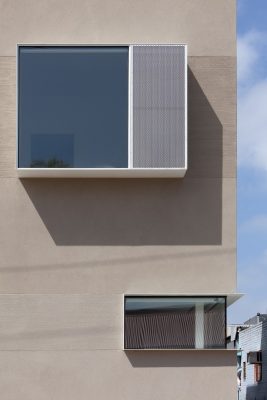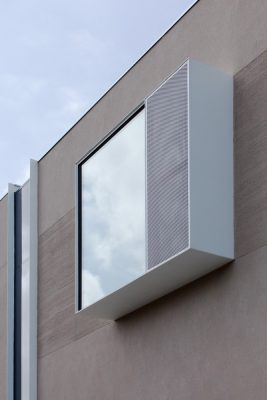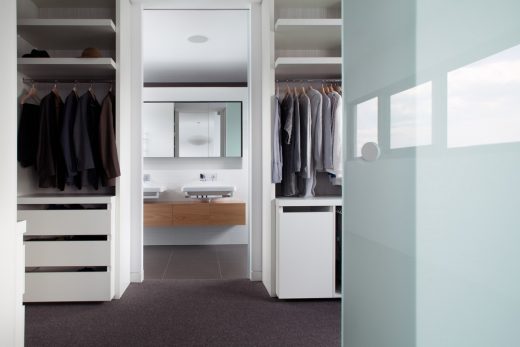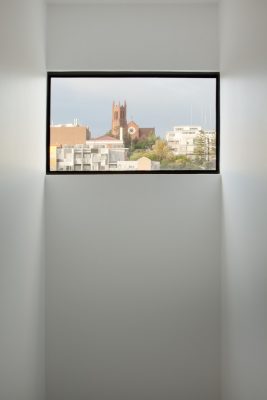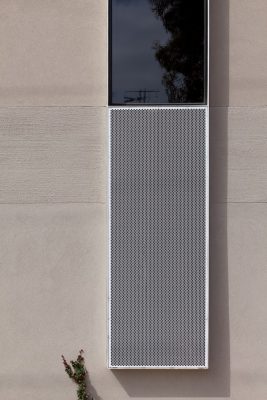Northcote 2 House, Melbourne Villa, Victoria Residence, Australian Architecture Images
Northcote 2 House in Melbourne
Contemporary Home in Victoria design by Pleysier Perkins Architects, Australia
28 Oct 2016
Northcote 2 House, Melbourne
Design: Pleysier Perkins Architects
Location: Melbourne, Australia
Northcote 2 House
This former medical centre, in the heart of bohemian Northcote, has been transformed into a 3 storey residence that takes full advantage of the interesting spatial opportunities the original structure offered.
Entry is directly off the street into a 7m high space featuring a Japanese Maple and a full height north facing window that casts light throughout the interior.
Internal spaces are arranged around a large Tasmanian Oak clad ‘box’ containing a wine store and bathroom at ground level with a mezzanine lounge above.
A large garage workshop and two bedrooms are also located on the lower level, connected to the kitchen, meals and adjacent roof terrace via a ‘folded’ timber stair.
The first floor study commands an internal view over the soaring entry space, as well as the street below via a deep bay window seat.
A discrete stair accesses the third level master domain which enjoys classic roof top views
Internal materials include polished concrete, timber and white walls providing a refined backdrop to an interior defined by voluminous spaces, dynamic light and intriguing vistas.
Highlighting any unusual aspects, what was the brief provided to you?
The client’s brief was typical of many residential briefs – three beds, open plan kitchen, meals and living and a study. A wine cellar was also on the wish list and the large existing garage was to be retained as a garage workshop. But what wasn’t typical was the site! We inherited a two storey medical centre that had been developed in the 90’s! It was an uninspiring adaptation of what was probably an old single storey warehouse.
All the external walls were extended and rendered with new openings added that provided quality light, maximised interesting urban aspects while maintaining an adequate level of privacy.
A window seat in the study takes advantage of the ability to project over the title boundary and street below and provides a nice north facing reading nook! Perforated metal screens provide security and safety adjacent to the operable windows behind.
Could you highlight anything unusual or interesting about the construction of the project – including materials and techniques?
Once the extraneous parts of the building were stripped back we were left with single storey masonry walls wrapping the boundary, two hard up against footpaths and the other two adjoining neighbours, while another separated a large existing garage with the rest of the ground floor. Also retained were some large steel beams that we used to our structural advantage, to maximise cost efficiency.
So the existing building offered nothing in the way of character or heritage, but it did offer interesting spatial opportunities – the potential for some large heights, volumes and spaces, quite unique in a residential building. Not a house surrounded by a garden, as is typical in Australia, but a serious of living spaces on different levels surrounded by two storey walls built on the boundary, plus the opportunity to add a third level set back from the front and rare boundaries.
The design concept is a box within a box, so we clad the internal box in oak to give it a rarefied appearance, like a jewellery box. The perforated timber softens the acoustics and the light and provides contrast to the surrounding stark white walls of the larger box. Spaces and rooms exist in, on or adjacent to the internal ‘jewellery box’. Thereby a series of unique and contrasting spaces are positioned according to their use. The Entry, for example, is directly off the street into a 7m high space, between the two boxes. It is voluminous, light and dramatic, featuring a Japanese Maple and a full height north facing window that casts light throughout the interior.
A wine store and bathroom are dark and private inside the timber box at ground level and a mezzanine lounge sits on the box enjoying northern light and interesting internal and external vistas. A large garage workshop and two bedrooms are also located on the lower level.
The ground floor is connected to the first floor kitchen, meals and adjacent roof terrace via a ‘folded’ timber stair, which rises in a void adjacent to the internal timber box. The first floor study commands views of the entry void, as well as the street below via a deep bay window seat. A private third level master domain is accessed via a discrete stair behind the kitchen.
Internal materials include polished concrete, timber and white walls providing a refined backdrop to an interior defined by voluminous spaces, dynamic light and intriguing vistas.
What is/was unique or interesting about the site of the project?
The site is one block from High St, Northcote – a vibrant bohemian precinct close to the city, so a very desirable residential pocket. The existing building offered the potential for a unique residence quite different from the typical Victorian terraces or more modern apartments in the area.
Northcote 2 House in Melbourne – Building Information
Design time: 14 months
Construction time: 14 months
Project size: 208 sqm
Completion date: May 2014
Architect: Berit Barton
Photography: Brendan Finn
Northcote 2 House in Melbourne images / information received 271016
Website: Pleysier Perkins Architects on e-architect
Location: Melbourne, Victoria, Australia
Architecture in Melbourne
Melbourne Architecture Designs – chronological list
Melbourne Architect – design studio listings
Yarrbat Ave House, Balwyn
Architects: K2LD
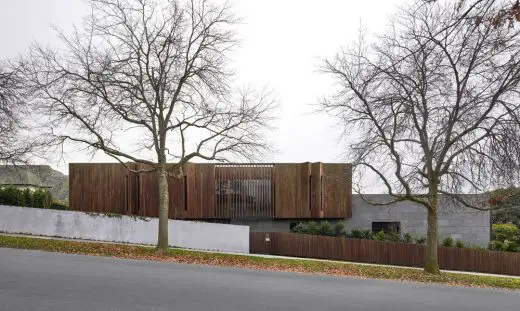
photograph : Jeremy Wright
Contemporary House in Balwyn
Richmond Terrace
Architects: Robert Nichol & sons
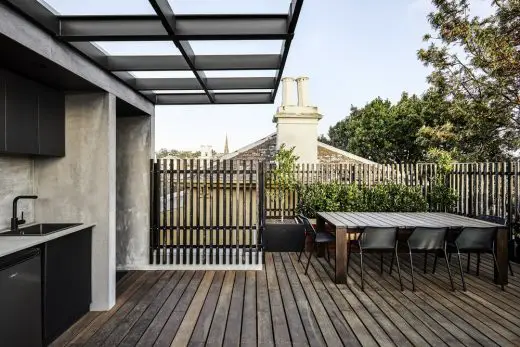
photograph : Lillie thompson
Richmond Terrace Property
Australian Architect – Design Studio Listings
Comments / photos for Northcote 2 House in Melbourne page welcome
Website: Pleysier Perkins Architects

