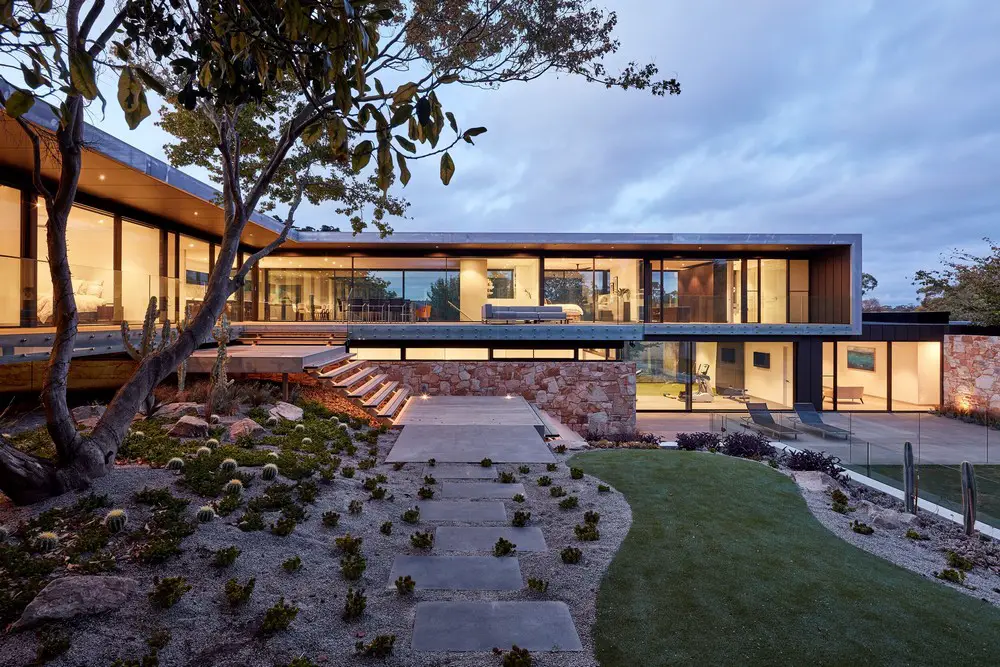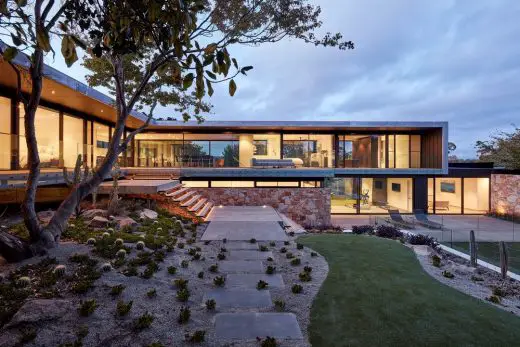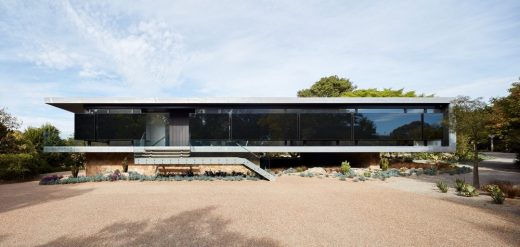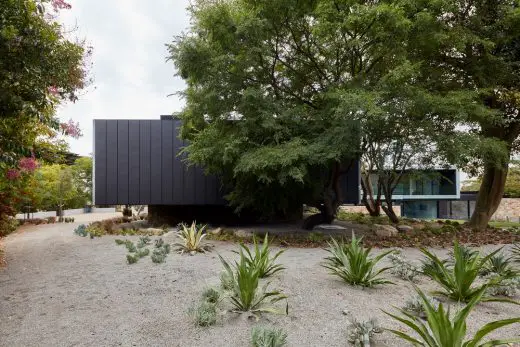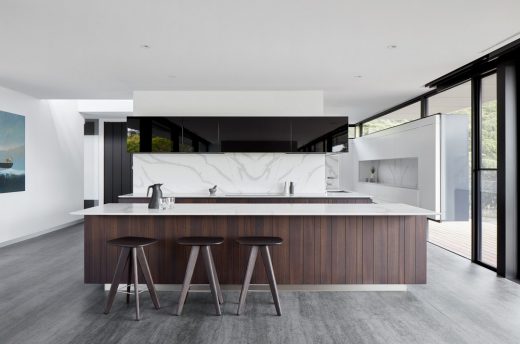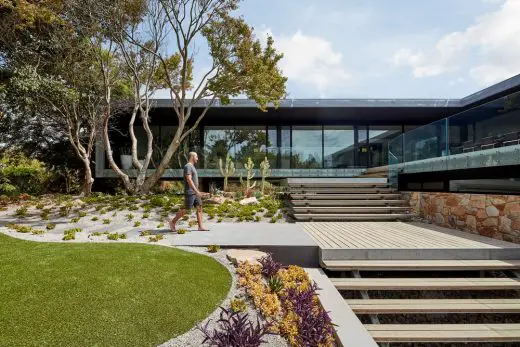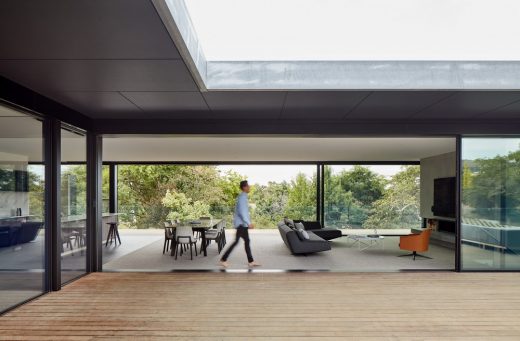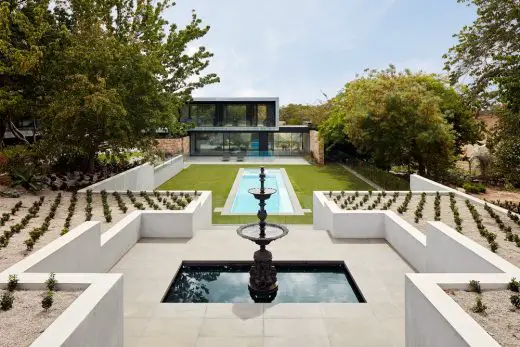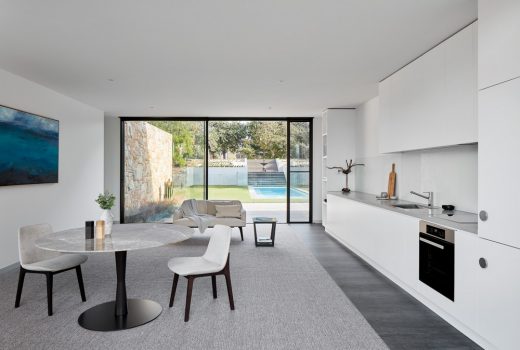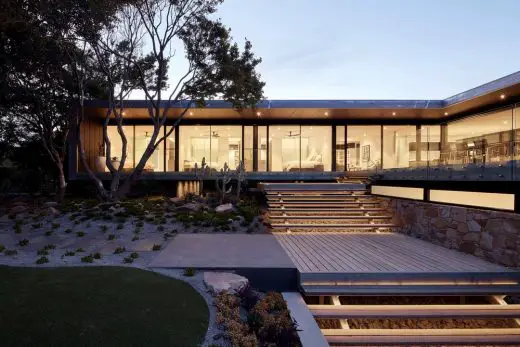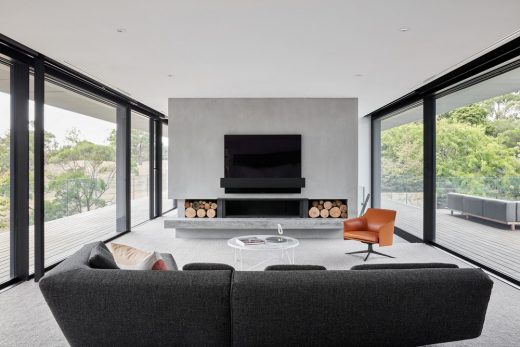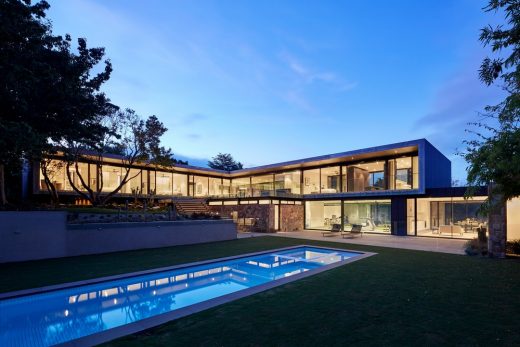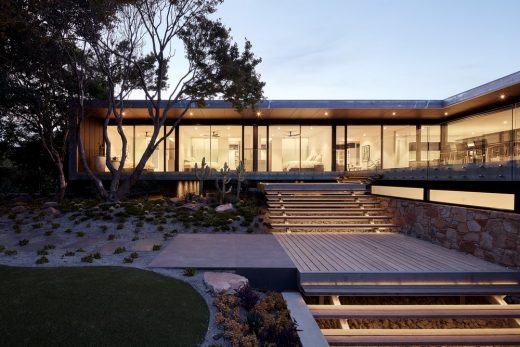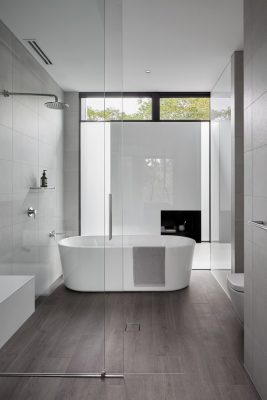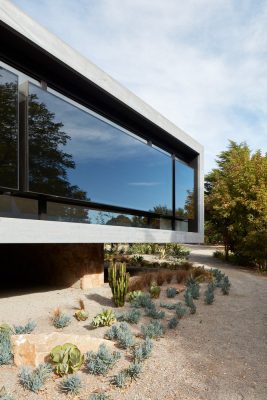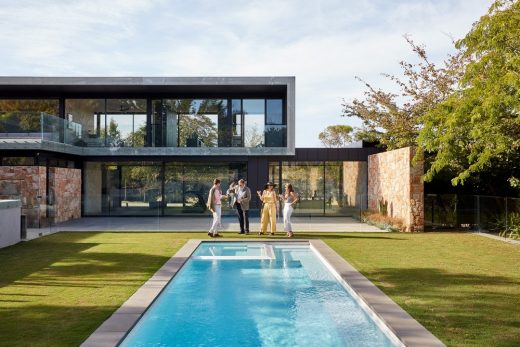Moat’s Corner near Melbourne, Home Development, Australian Architecture Project Images
Moat’s Corner near Melbourne
Residential Building Project in Victoria design by Vibe Design Group, Australia
20 May 2019
Moat’s Corner Building
Designers: Vibe Design Group
Location: Melbourne, Victoria
Moat’s Corner draws on an inspired vision and a commitment to an established setting. Refined to a point of tranquil precision, forming an interactive haven, with which to experience the life and energy that surrounds it.
The site’s layered history began with a pioneering family, after whom Moat’s Corner was named. A gnarled cypress lined driveway is a historic cue to the first settlers on this rural property within the coastal town on Melbourne’s Mornington Peninsula.
Next came almost 70 years of a gardener’s cultivating and collecting, resulting in a rambling and diverse array of flora across 5 acres of the 53 acre stretch.
A new phase now and the owners’ commitment to create a home over the existing footprint set the tone for the design challenge – to respond to the integrity of its setting.
The elevated main level of the home observes the immediate gardens from a habitual perspective. Mid-canopy height, the glazed walls completely soak up the greenery that surrounds them. A deep, continual eave line both shields from a hot summer glare and embraces the warming winter glow.
The northern length of the building is realised from the main living through to the master wing and back, with a sliding doorway the only possible disruption.
The west wall and entry elevation is one of protection, intrigue and interaction. From outside – insulated black panels spaced to a dual glass cladding guard for weather protection. But they are more appreciated at a sensory level, where on approach they completely fill with the reflected silhouette of the established west gardens.
From inside – the panels take the form of bookshelves to the bedroom wing and bench top and storage to the kitchen, recessed and raised. They are framed with deep-set glass above, below and between ensuring nature’s moments are never missed.
Raw galvanised steel appears as an offset frame to the intermittent reflective panels, while floor and roof structures adhere to the depth tolerances that the steel members prescribe. A natural stack stone fin is the grounding element below a completely cantilevered bedroom wing, projecting the roots of the design inspiration – a mid-century modernist ethos encompassing honesty to materials, structural innovation and minimal ornamentation.
The elevated band provides a look through to the landscape poolside, allowing vegetation to nestle gently under and around with minimal disturbance.
Private from the gym and golf room, a self-contained guest wing with it’s own outlook, to the pool level and to the east, opening up to rural paddocks where cattle graze at a pedestrian pace. The stone wall motif returns to frame the pool at one side and separate from the recreational area on the other. A raised roof structure affords ventilation and easterly light to the entry space, rumpus room and any centralised amenities.
Moat’s Corner is as much functional as it is observational. By virtue of the house design, to live in the home is to co-exist with the garden. Perched respectfully, the modernist inspired style opens itself up to the garden at every opportunity, equally important and equally celebrated. There is not a space within the home deemed principal or secondary that does not acknowledge the life that surrounds it, reflecting nature’s mood, unpredictable but always in a synchronised sway.
Moat’s Corner, Melbourne – Building Information
Design: Vibe Design Group
Status: Built
Year: 2018
Type: Private House
Photography: Jack Lovel
Moat’s Corner near Melbourne images / information received from Vibe Design Group
Location: Melbourne, Victoria, Australia
New Melbourne Architecture
Contemporary Melbourne Architecture
New Melbourne Buildings : current, chronological list
Melbourne Architecture Tours by e-architect
Abode318 Apartments
Design: Elenberg Fraser
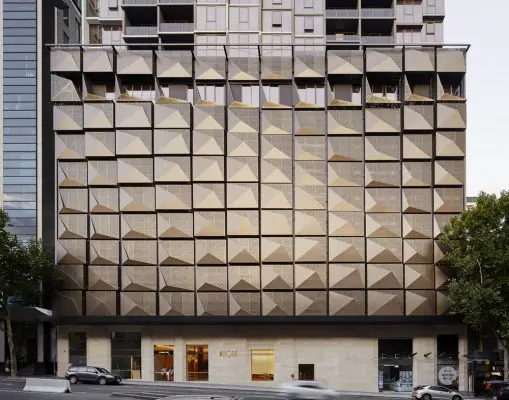
photo : Peter Clarke
Abode318 Apartments
Tree House, Kew
Design: Andrew Child Architecture
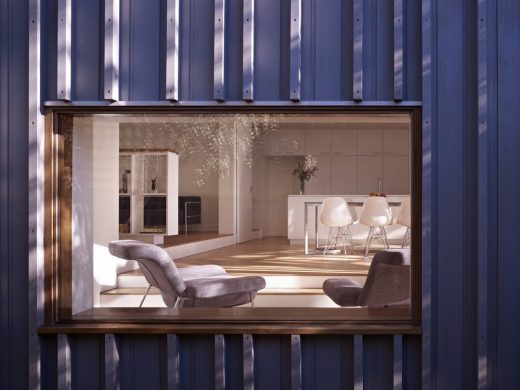
photo : Rhiannon Slatter
Tree House in Kew
Elwood House
Design: Jost Architects
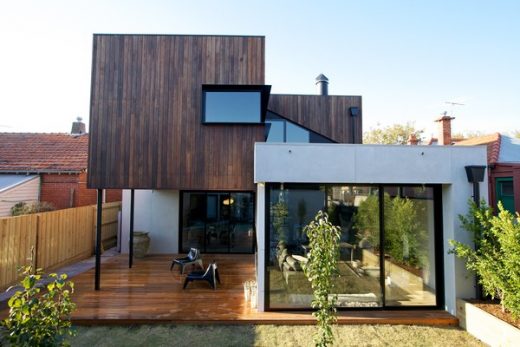
photograph : Tara Pearce
Elwood House
Comments / photos for the Moat’s Corner near Melbourne – page welcome

