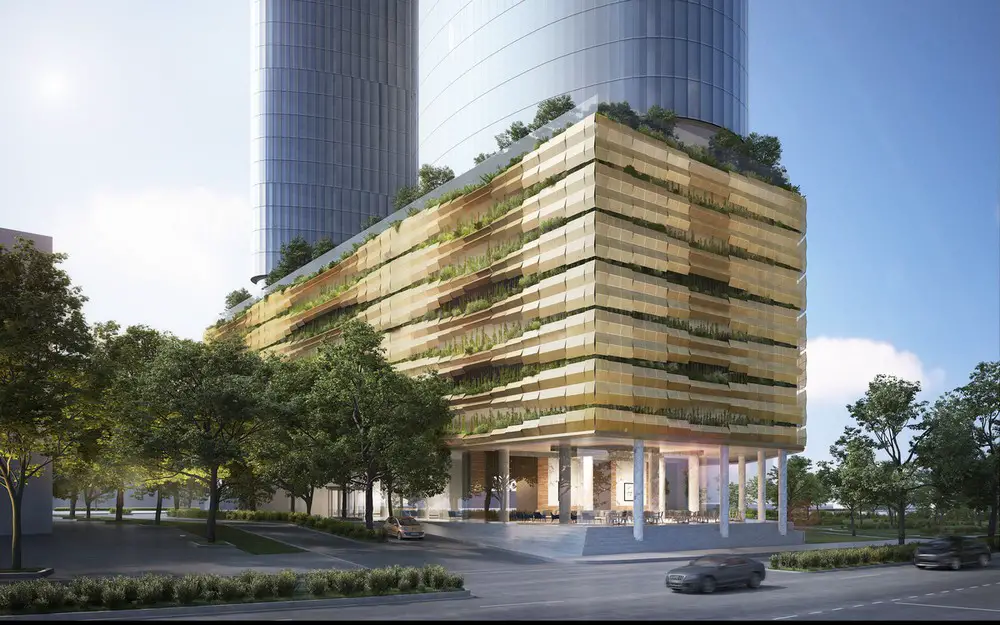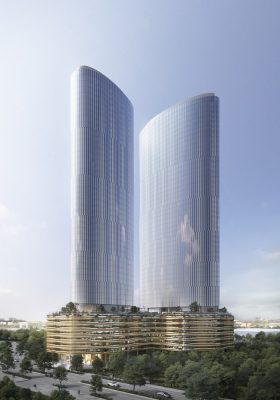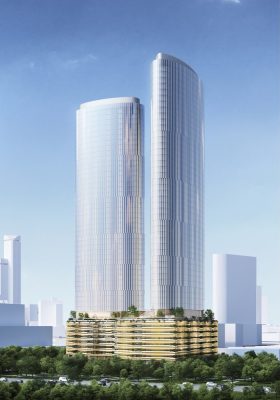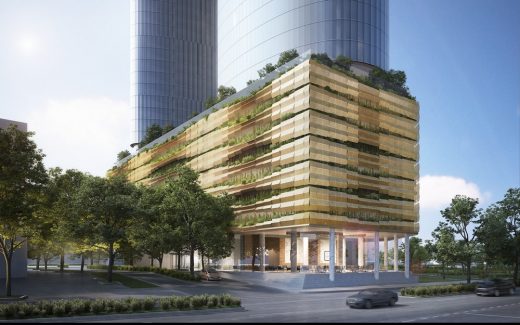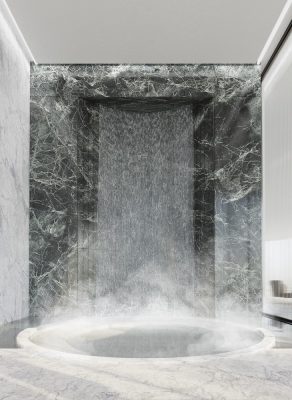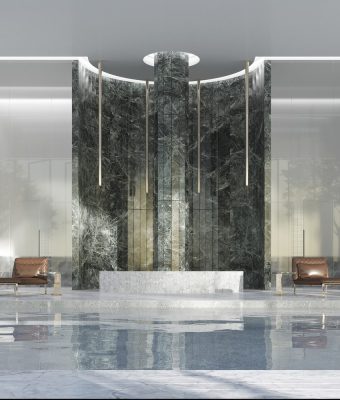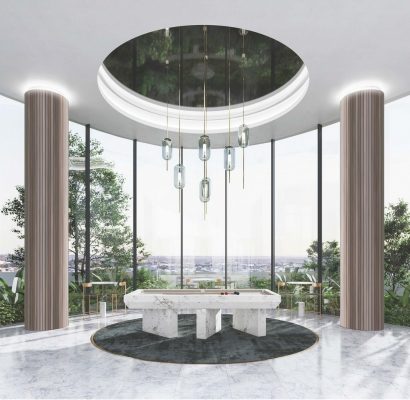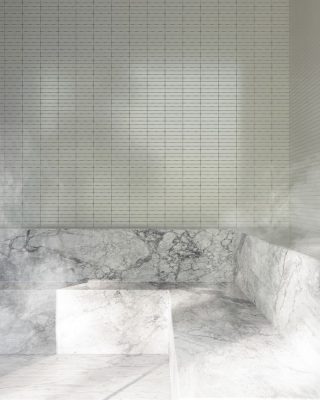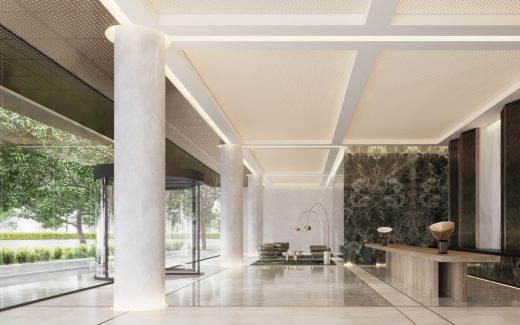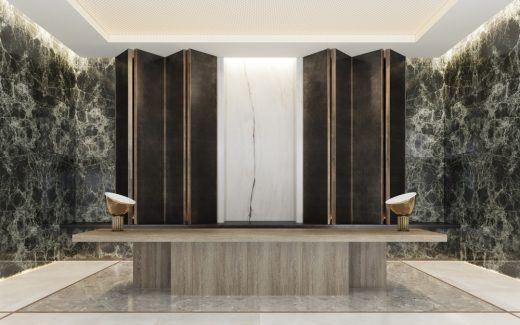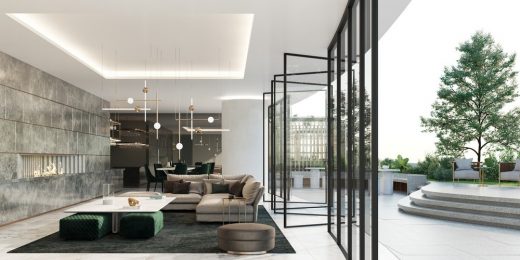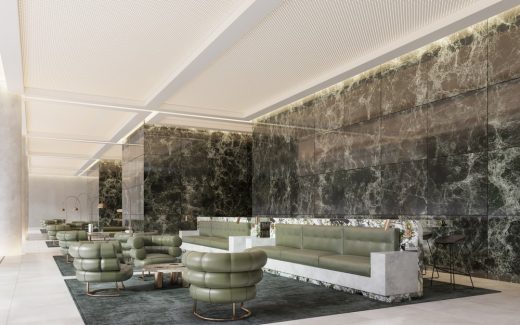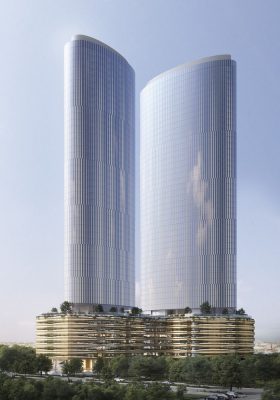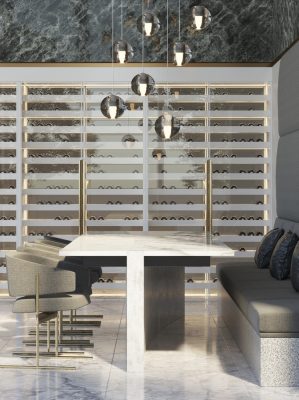Lorimer Street Towers, Melbourne Housing Development, Victoria Real Estate Project, Architecture Images
Lorimer St Towers in Melbourne
Residential Apartment Building Project in Victoria design by Elenberg Fraser Architects, Australia
18 Nov 2019
Lorimer Street Towers
Architects: Elenberg Fraser
Location: Melbourne, Victoria, Australia
Not since Docklands has Melbourne had the opportunity for a significant, inner-city development, but finally the wait is over. Fishermans Bend, the new urban renewal precinct next to South Wharf, is just 800m from the CBD and 800m from Docklands and Elenberg Fraser is one of the first to fly the flag for what is set to be the city fringe’s hottest new neighbourhood.
Enter Miramar, the first major Fishermans Bend project and a project that sews the seeds for a new design focus of our practice: performative architecture – informed by industrial design and using advanced modelling techniques to provide truly parametric outcomes.
And perform this building does. The two residential Lorimer Street Towers champions natural light, solar protection, wind shielding and ventilation, all have been optimised for the specific constraints of this site. Echoing the precinct’s heritage of advanced industrial prototyping & manufacture for the shipping and automotive sectors “we sought to design a building with the sophistication of an aeroplane, using the wing concept to drive natural ventilation into our high-rise”.
The resulting form is an aerofoil – a shallow floorplated curve of a building, meaning that all apartments are set along the perimeter receiving total width exposure to natural daylight (and panoramic views). The building’s surface is covered with fine gills – the result of our ongoing research into wind and ventilation – which breakup wind speeds and passively deliver around five times the amount of fresh air into these high-rise apartments.
The fresh air abounds on the ground level as well – the project has no near neighbours except for parklands on half of the site – it’s part of the green axis of the Lorimer precinct. Point Park gives direct access through to the Yarra River and the building is also in prime position next to the new Lorimer Street bike path, which will activate the southern frontage along with a café and pop-up bike servicing.
A compelling alternative to CBD living that features an abundance of green space and larger apartments, while a planned tram stop situated literally at the building makes the morning commute just as smooth and even more scenic with a trip over the Yarra.
When you’re tired of the great outdoors, head inside and enjoy the outstanding range of facilities giving the building its own sense of community. The podium top on level 7 has something for everyone: there’s a collection of gardens and outdoor barbecue areas, as well as a forest and playground. Also outside are the pool and sunlounge areas, housed in a pavilion. Head back in and be greeted by the private dining rooms, lounge rooms, games rooms, driving range, and beauty/massage rooms – not to mention your ‘standards’: steam rooms, spas, saunas.
A gym (open to the public) on the ground floor completes this urban village within a building.
If urban consolidation is the key to managing Victoria’s increasing population, we’re ahead of the curve with the performative design Miramar – a city in itself, that’s under a kilometre to the CBD.
Lorimer Street Towers, Melbourne – Building Information
Architect: Elenberg Fraser
Project size: 98382 sqm
Site size: 8849 sqm
Images: Binyan Studios
Lorimer Street Towers in Melbourne images / information received 181119
Location: Melbourne, VIC, Australia
New Melbourne Architecture
Contemporary Melbourne Architecture
New Melbourne Buildings : current, chronological list
Melbourne Architecture Tours by e-architect
Uno Tower, A’Beckett St
Design: Elenberg Fraser
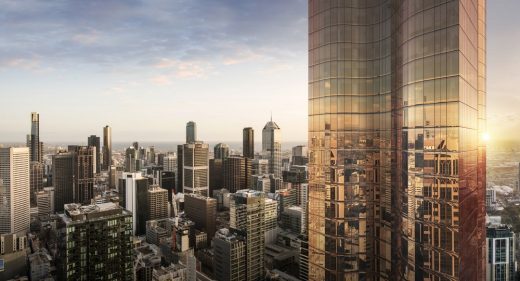
images : Binyan Studios, Pointilism and Lucernal
Uno Tower Melbourne
Abode318 Apartments
Design: Elenberg Fraser
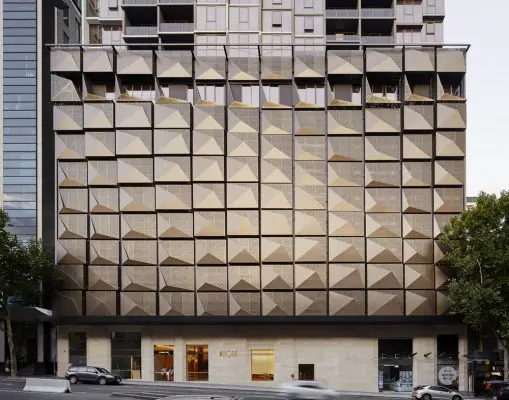
photo : Peter Clarke
Abode318 Apartments
VicRoads Office Building, Sunshine
Architects: Gray Puksand
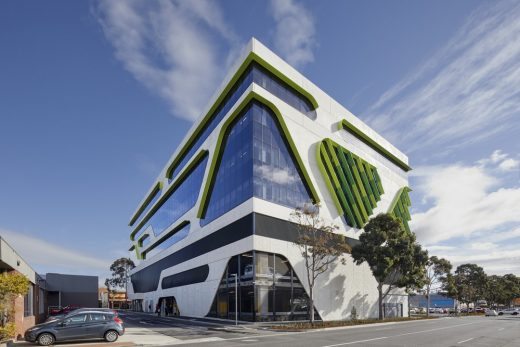
photo © Tatjana Plitt
VicRoads Office Building
Comments / photos for the Lorimer Street Towers in Melbourne – page welcome

