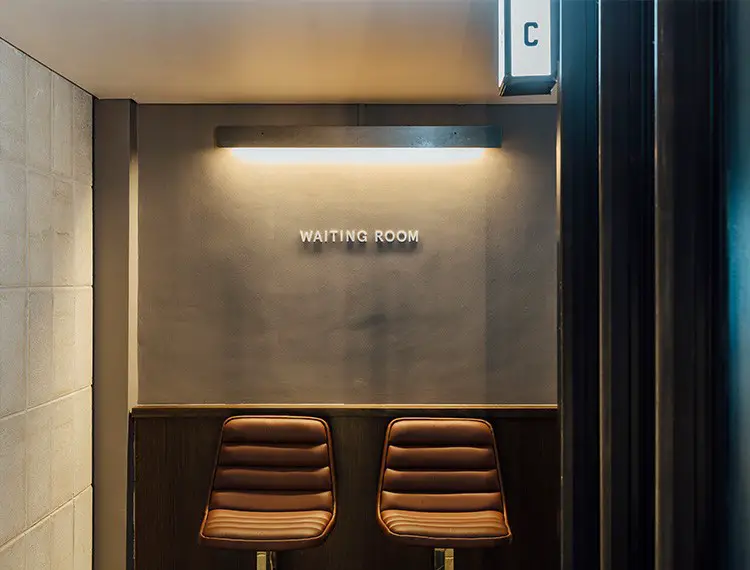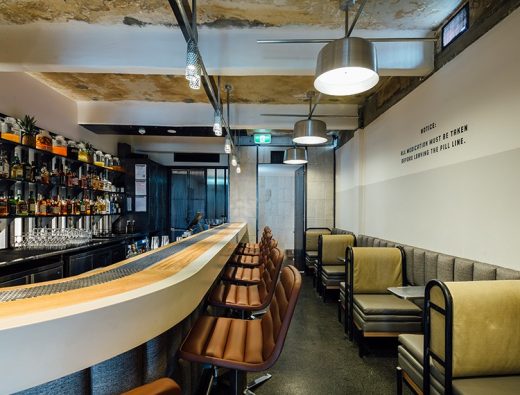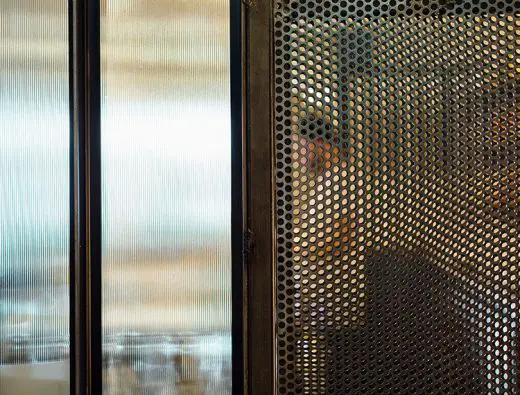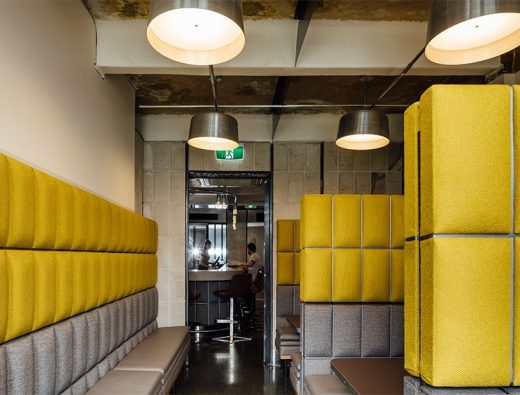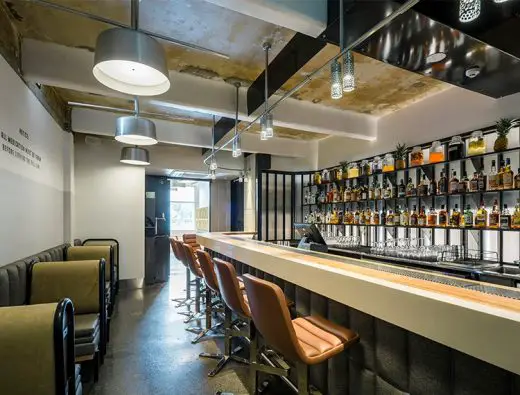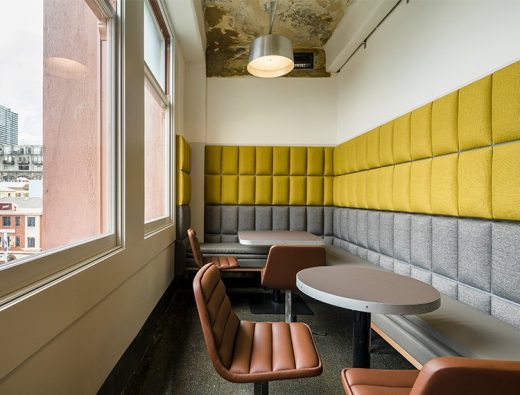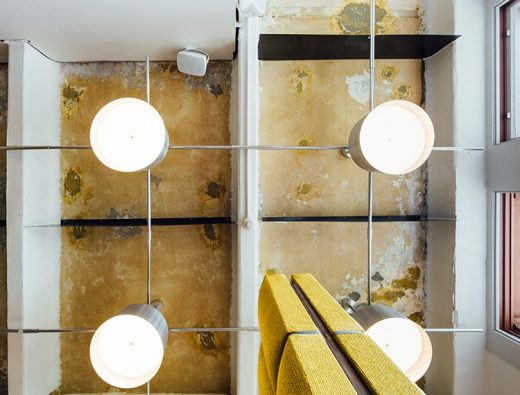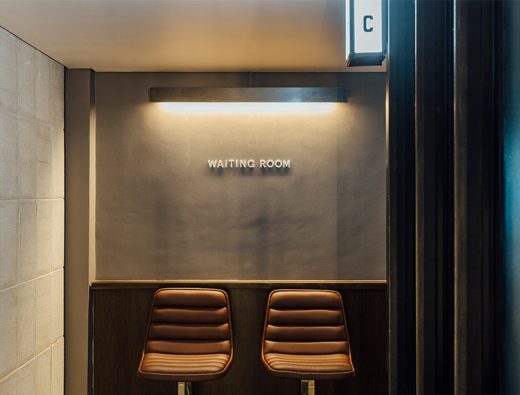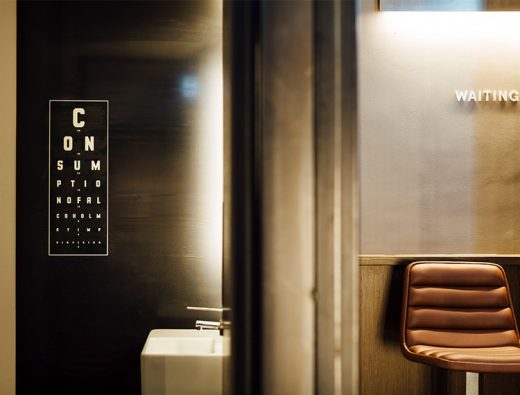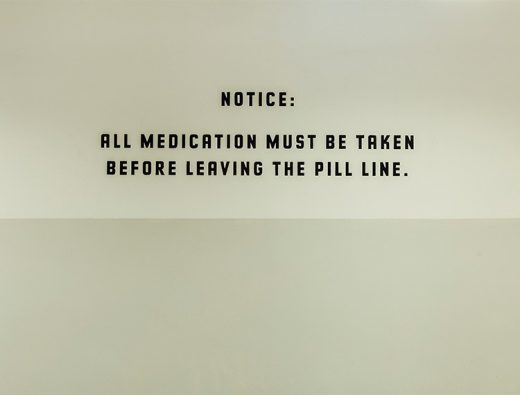House of Correction Melbourne Bar Building, Victoria Interior, Swanston St Architecture Images
House of Correction in Melbourne
Swanston Street Building: New Bar Interior in Victoria design by ZWEI Interiors Architecture, Australia
30 May 2017
House of Correction on Swanston Street
Design: ZWEI Interiors Architecture
Location: Level 4, 264 Swanston Street, CBD, Melbourne
House of Correction in Melbourne
Working within the context of an existing CBD building, the design strips back the built layers and exposes the site’s history and amplifies this to create narrative and connection within the interior space.
House of Correction on Swanston Street – Building Information
Completion date: 2016
Location: Level 4, 264 Swanston Street, CBD, Melbourne
Photography: Michael Kai
Swanston Street Building in Melbourne images / information received 300517
Location: Level 4, 264 Swanston Street, CBD, Melbourne, Victoria, Australia
Architecture in Melbourne
Melbourne Architecture Designs – chronological list
Melbourne Architect – design studio listings
The Uber Shed, Mornington Peninsula, Victoria
Design: Jost Architects
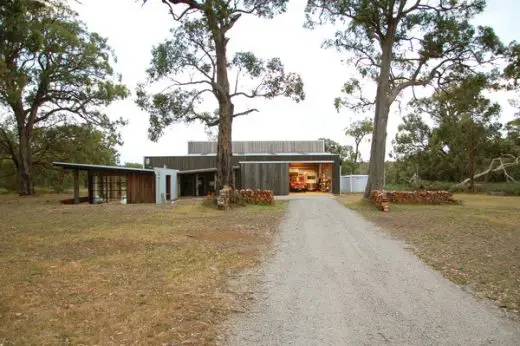
photograph : Patrick Jost
The Uber Shed
Tanderrum Pedestrian Bridge in Melbourne, Batman Avenue
Design: John Wardle Architects & NADAAA in collaboration with Oculus
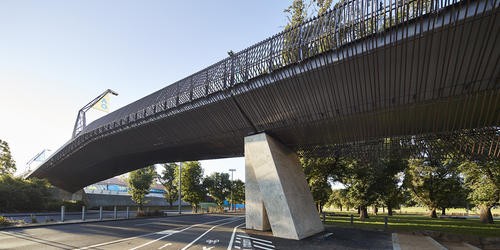
photographers : Kristofer Paulsen, Nils Koenning, and Peter Bennetts
Tanderrum Pedestrian Bridge
Highpoint Shopping Centre Melbourne
Design: Grimshaw

photo : Phillip Noller
Highpoint Shopping Centre Melbourne
Nunawading Station Melbourne
Design: Grimshaw
Nunawading Station Melbourne
The Yardmaster’s Building, Southern Cross Rail Yard
Design: McBride Charles Ryan Architects
The Yardmaster’s Building
Website: Coburg Quarter Melbourne
“Coburg is set for a major building boom, with planning reforms paving the way for almost $1 billion worth of community facilities and retail and residential development”, says the www.theage.com.au
Swanston Street is a major thoroughfare in the centre of Melbourne, Australia. It is one of the main streets of the Melbourne CBD and was laid out in 1837 as part of the original Hoddle Grid. The street vertically bisects Melbourne’s city centre and is famous as the world’s busiest tram corridor, for its heritage buildings and as a shopping strip.
Comments / photos for the House of Correction in Melbourne Architecture – Building on Swanston Street page welcome
Website: ZWEI Interiors Architecture, Victoria, Australia

