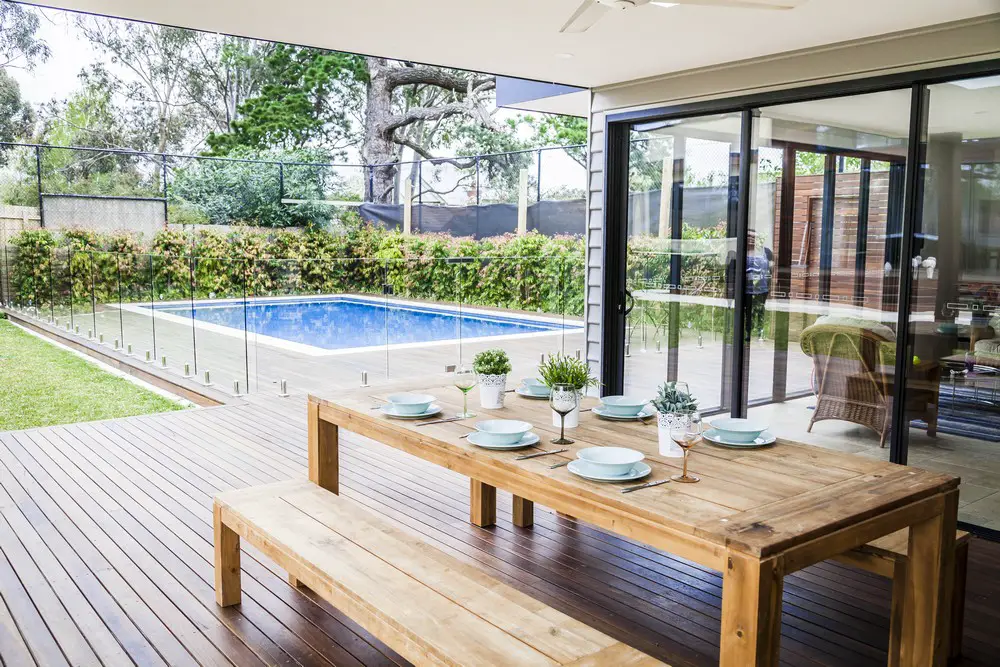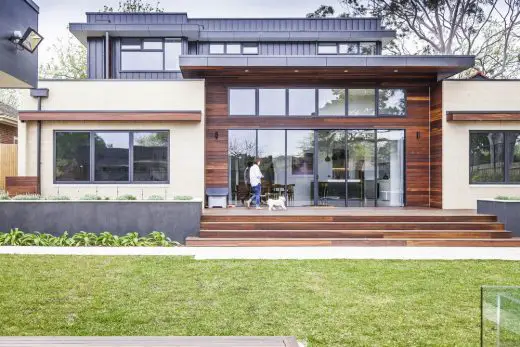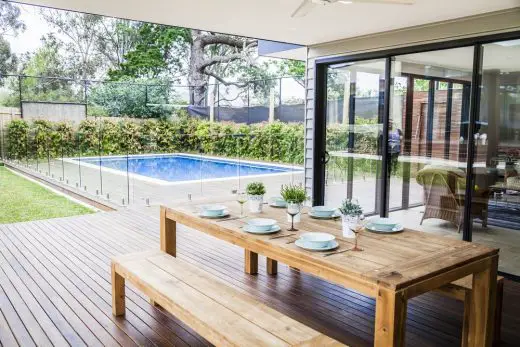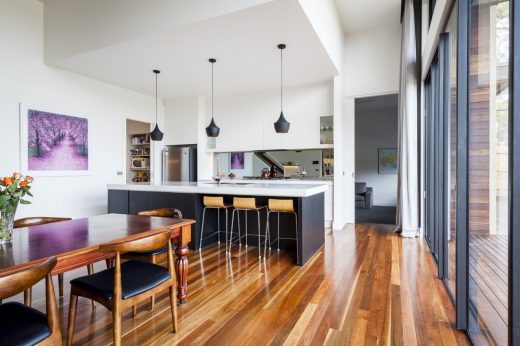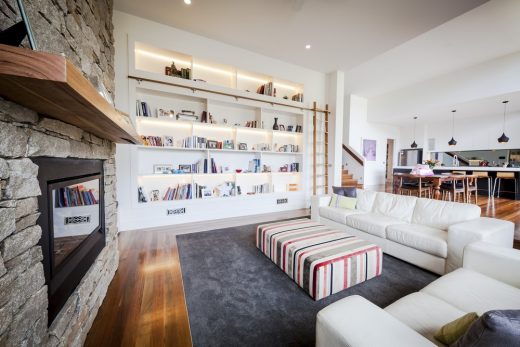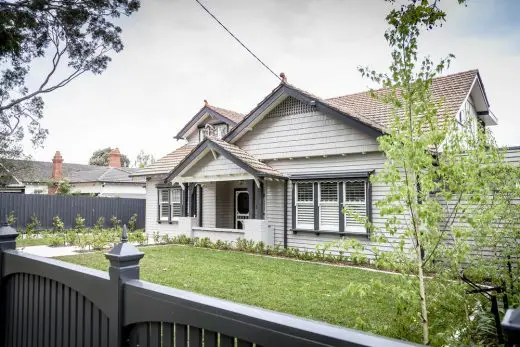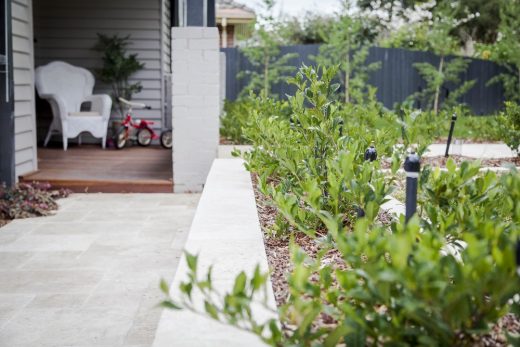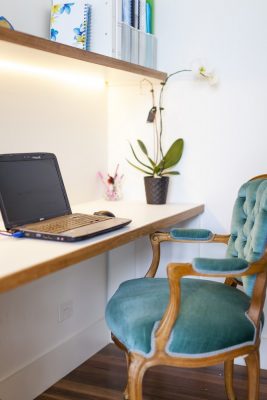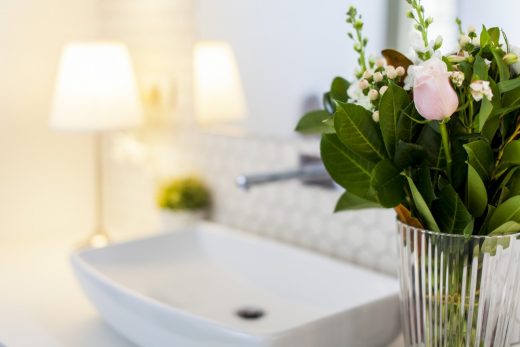Family Entertainer House, Contemporary Melbourne Home, Australian Architecture Images
Family Entertainer House in Surrey Hills
Contemporary Home Renovation in Victoria design by Detail 9 Architects Pty Ltd, Australia
16 Jan 2017
Family Entertainer House, Melbourne
Design: Detail 9 Architects Pty Ltd
Location: Surrey Hills, Melbourne, Victoria, Australia
Family Entertainer House
The two main reasons people come to us wanting an extension / renovation to their home is a lack of space / storage, and because the layout of their home doesn’t match their lifestyle.
The owners of this home felt that the nearly two metre drop from the back of their home to their yard was preventing them from really getting the best use from their large backyard. It made it tough to watch their kids play, and the idea of outdoor entertaining was just too difficult.
A previous extension done in the 1980’s was getting tired, and so the decision was made to re-do the living spaces at the back of the house, and completely reconfigure the floor levels in this area of the house to give a closer relationship between indoor and outdoor spaces.
The brief to us was to demolish the back of the house and create large, light filled living spaces with excellent connectivity to the rear yard, outdoor entertaining and pool area. In order to create a seamless rear façade, some of the existing upper floor was also to be altered allowing us to design a completely new rear façade.
Not a project for the faint hearted, the existing front period section of the home was retained, but the back of the house, including the existing tennis court and enormous rear yard have been completely re-worked in order to achieve a contemporary extension, custom designed to match the family who intend to live and holiday in this home for many years to come.
Family Entertainer House – Building Information
Design time: 9 months
Construction time: 12 months
Project Budget: $700000
Completion date: Jan 2016
Family Entertainer House in Surrey Hills images / information received 160117
Location: Melbourne, Victoria, Australia
Architecture in Melbourne
Melbourne Architecture Designs – chronological list
Melbourne Architect – design studio listings
Connect Six House
Design: Whiting Architects in collaboration with Fisher & Paykel
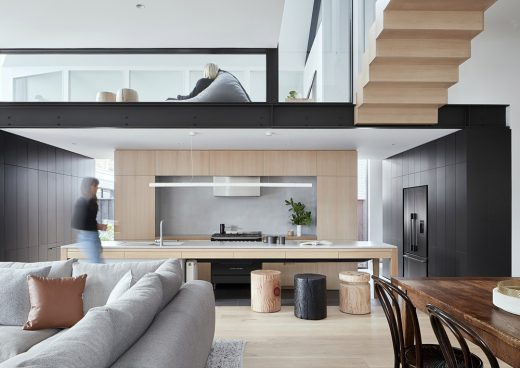
photograph : Shannon McGrath
Connect Six House
Richmond Terrace
Architects: Robert Nichol & sons
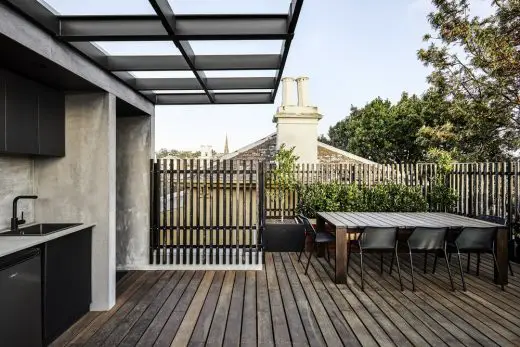
photograph : Lillie thompson
Richmond Terrace Property
Mash House
Design: Andrew Maynard Architects
Letterbox House
Design: McBride Charles Ryan Architects
Comments / photos for Family Entertainer House in Surrey Hills page welcome
Website: Detail 9 Architects Pty Ltd

