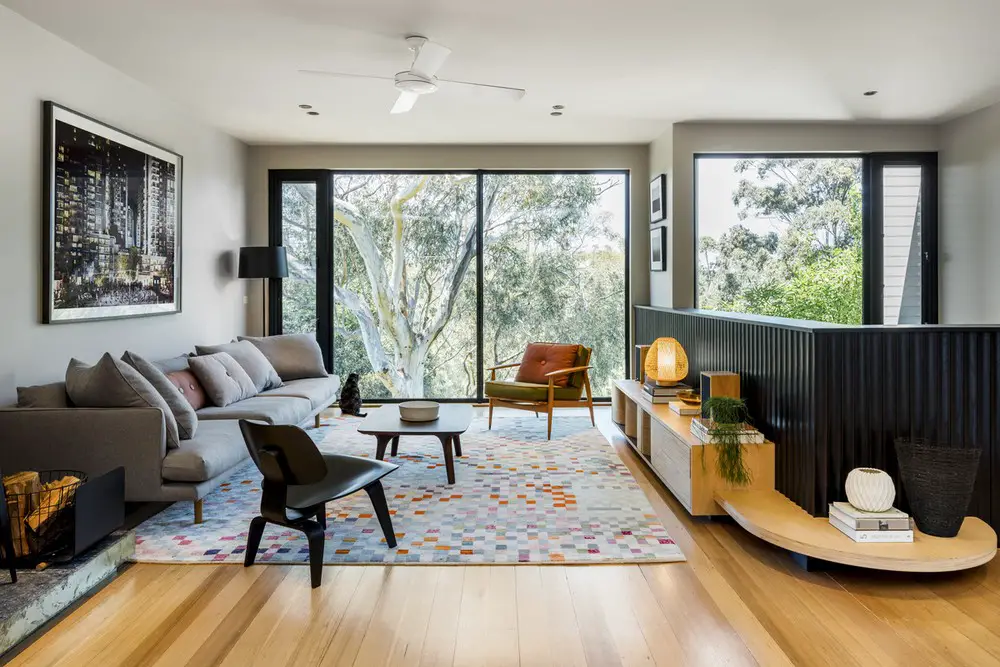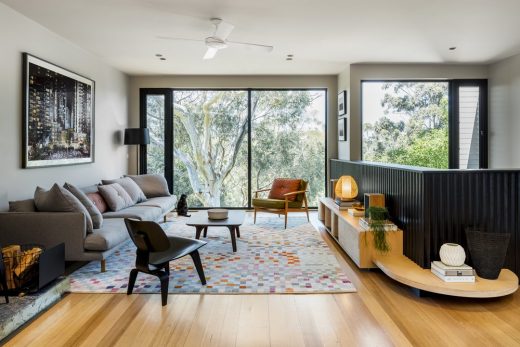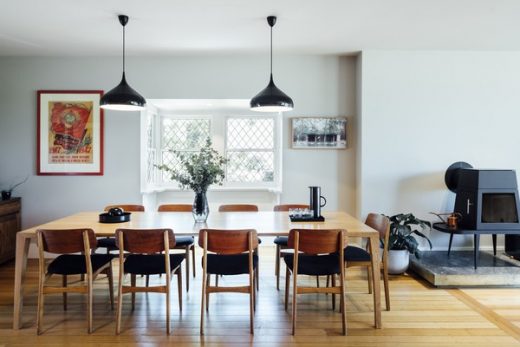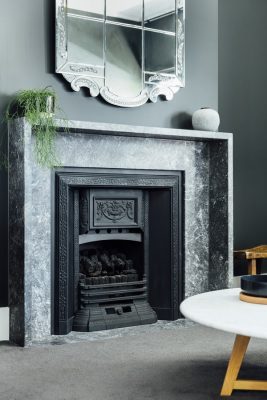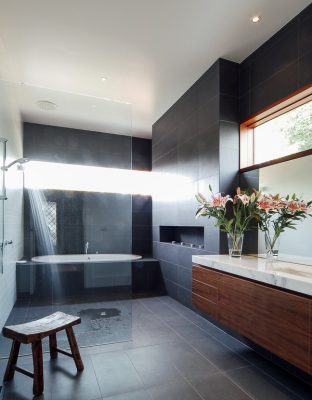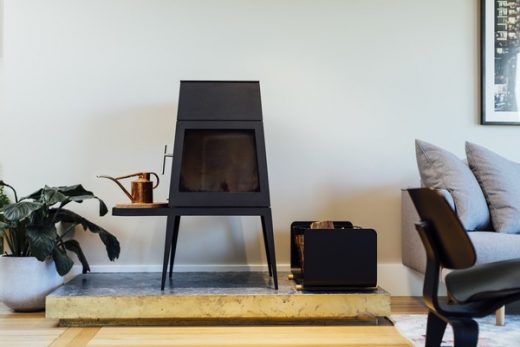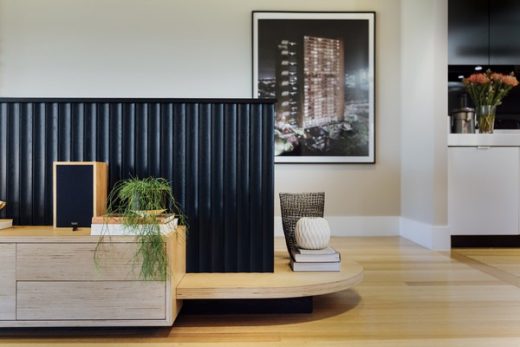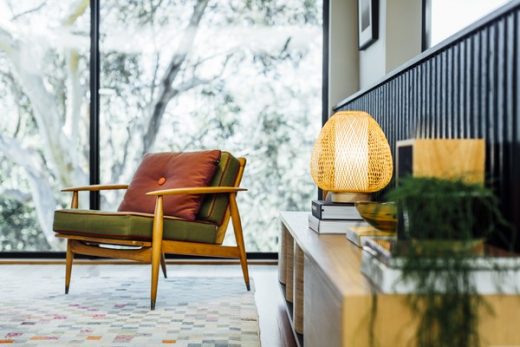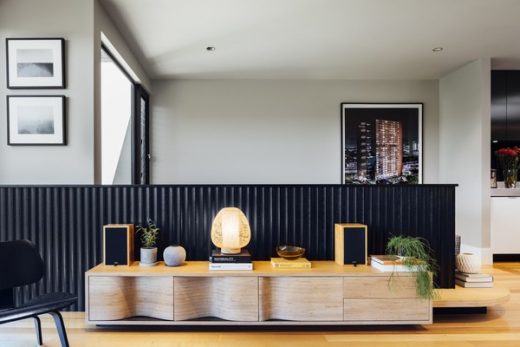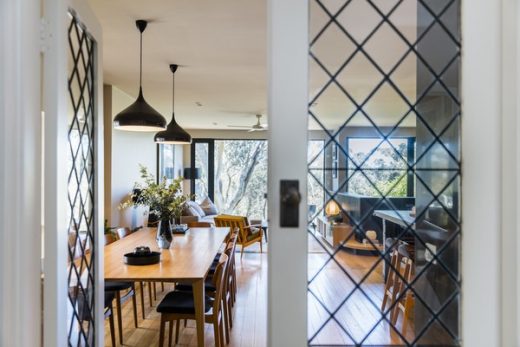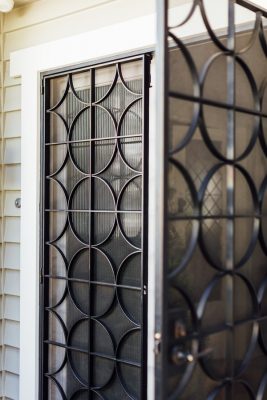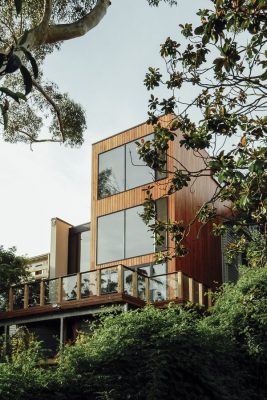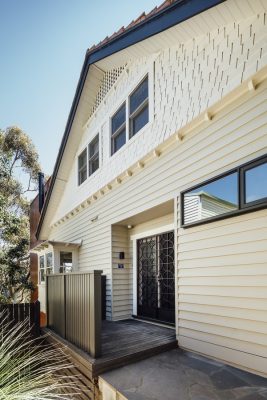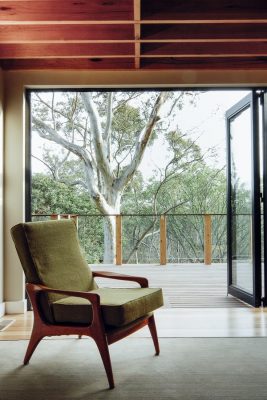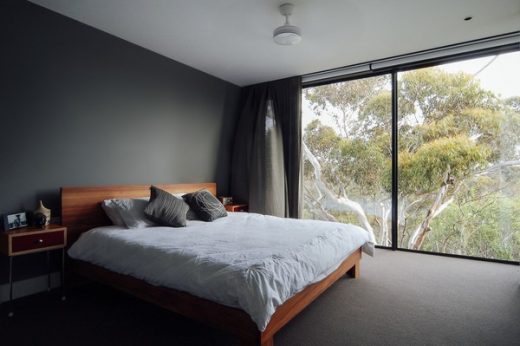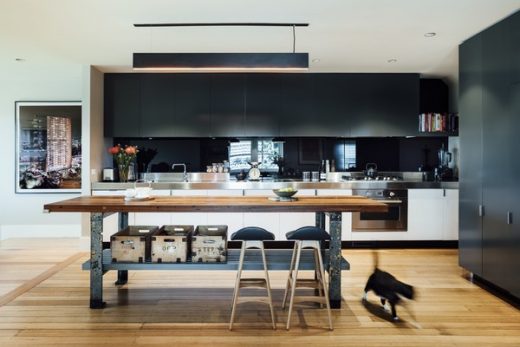New House in Fairfield, Melbourne Residence, Modern Australian Home, Interior Design, Architecture Images
Fairfield House in Melbourne
Contemporary Property Extension in Victoria, Australia – design by Pleysier Perkins Architects
5 Mar 2018
Fairfield Home
Design: Pleysier Perkins Architects
Location: Melbourne, Victoria, Australia – 6 km north-east of Melbourne City Centre
Fairfield House
A 3 storey extension to the rear of an existing semi-detached bungalow on a steep, river front site that PP first completed back in 2008. In 2017 Pleysier Perkins Architects revisited the interiors adding detail and texture to the original building footprint and palette.
Recycled timber cladding to the new extension responds to the site but the street view only reveals the slightly modified and restored original façade.
New House in Fairfield – Building Information
Completion date: 2017
Building levels: 3
Project team
Architects + Interiors: Pleysier Perkins Architects
Builder 2008: Kevin McCarthy
Builder 2017: Kleev Homes
Photographs: Michael Kai
Fairfield House in Melbourne images / information received 050318
Location: Melbourne, Victoria, Australia
Architecture in Melbourne
Melbourne Architecture Projects – selection of contemporary architectural designs:
Melbourne Architecture Designs – chronological list
New Properties in Melbourne
House in Elwood
Design: STAR Architecture
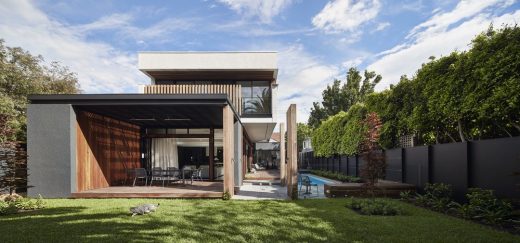
photograph : Peter Bennetts
House in Elwood
Albert Park Black House
Design: Chiverton Architects
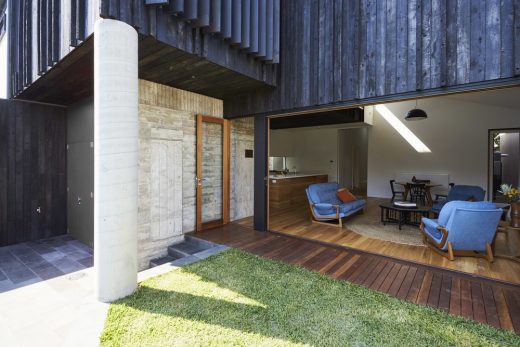
photograph : Garth Oriander
Albert Park Black House in Melbourne
Old Be-al House, Camberwell
Design: FMD Architects
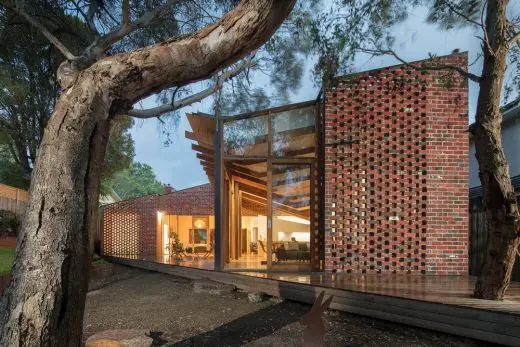
photo : John Gollings
Old Be-al House
Camberwell House
Design: AM Architecture
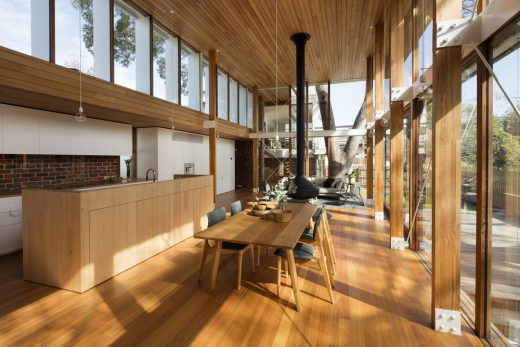
photography : Dianna Snape
Camberwell House
McArthur House in Melbourne
Architects: Bryant Alsop
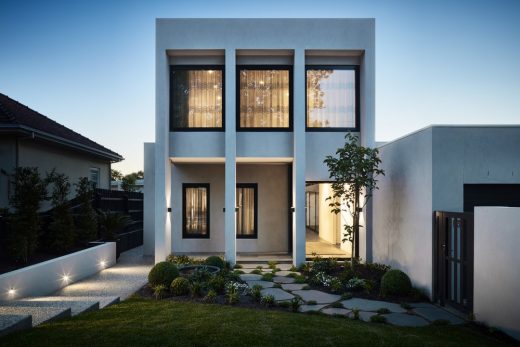
photo : Rhiannon Slatter
McArthur House in Melbourne
Cloud House, North Fitzroy
Architect: McBride Charles Ryan
Cloud House Melbourne
Harold Street Residence
Architect: Jackson Clements Burrows Pty Ltd Architects
Harold Street Residence
Pleysier Perkins is an architecture and interior design practice established by Ramon Pleysier and Simon Perkins in 2002. Focused on residential architecture, the firm’s diverse portfolio represents the wide range of new houses and renovations they have built and that are currently ‘on the drawing board’.
Australian Architect – architectural firm listings on e-architect
Comments / photos for the Fairfield House in Melbourne page welcome
Website: Pleysier Perkins Architects

