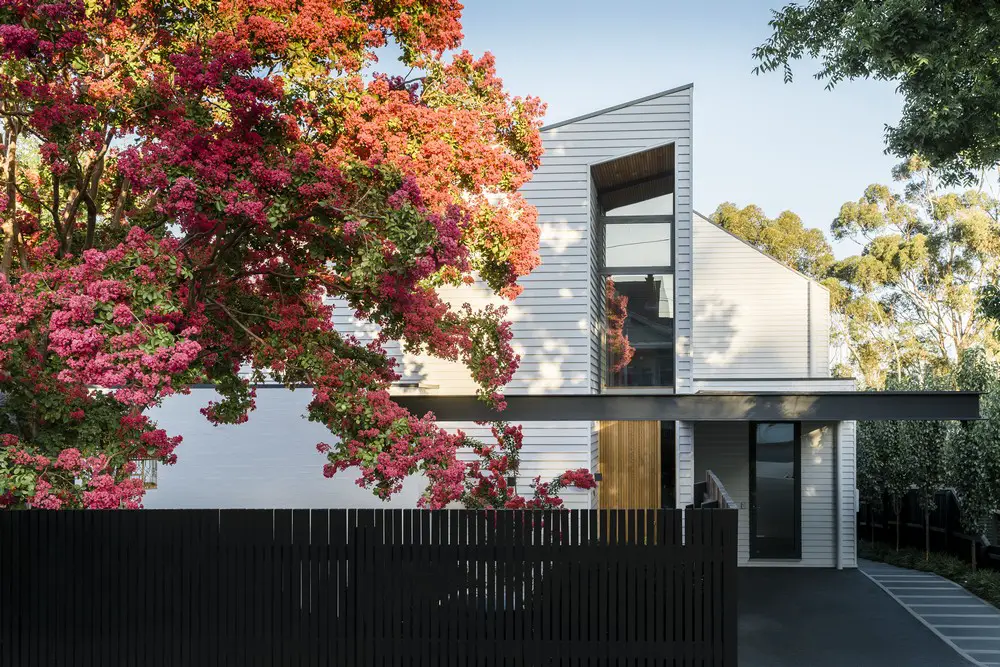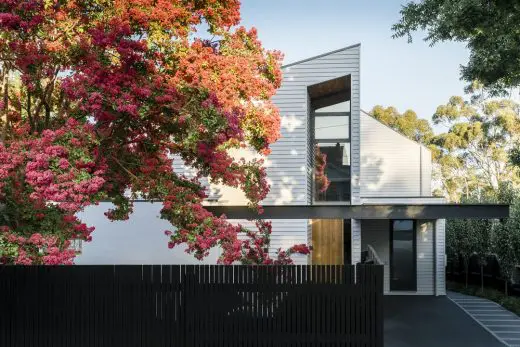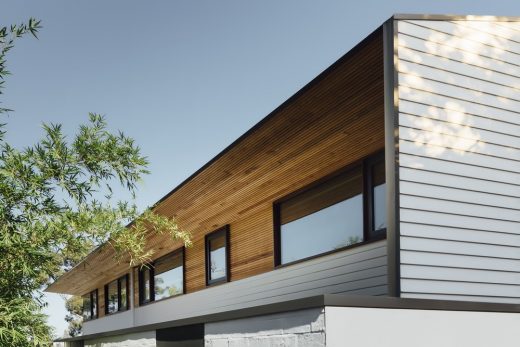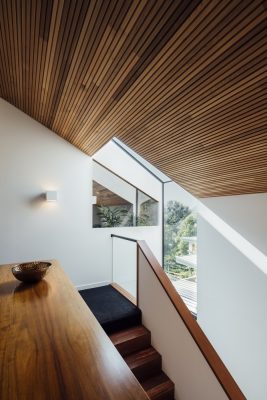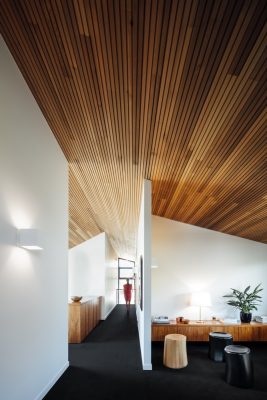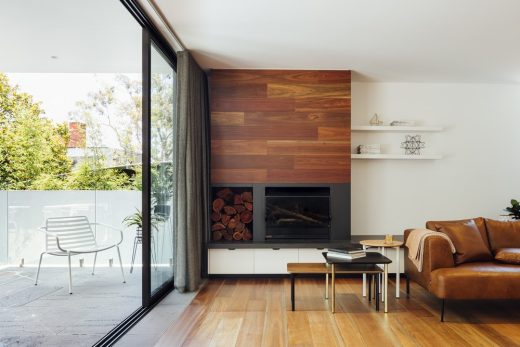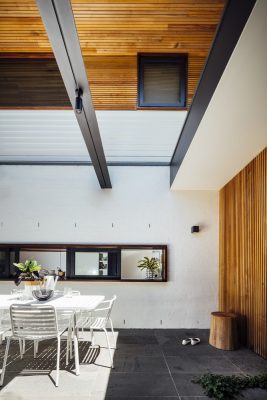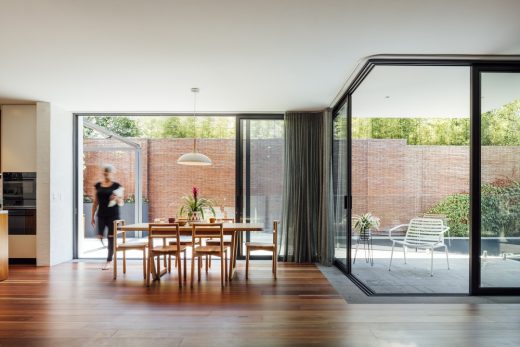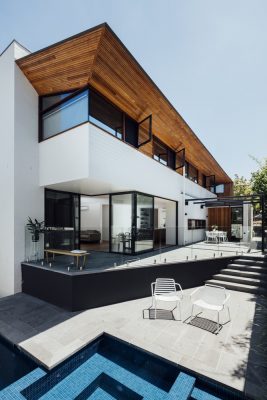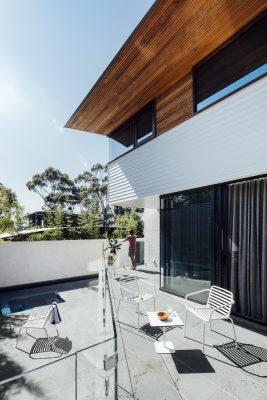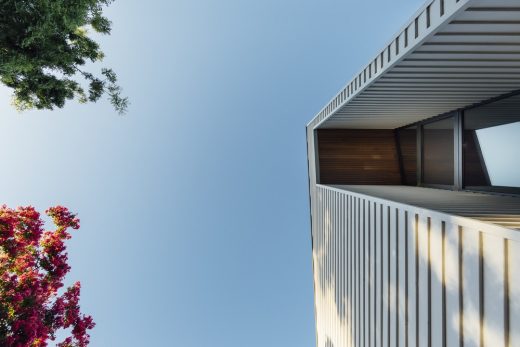Eaglemont House, Melbourne Home, Australian Architecture Images
Eaglemont House in Melbourne
Modern Residential Development, Victoria design by Pleysier Perkins Architects, Australia
20 Oct 2016
Eaglemont House, Victoria
Design: Pleysier Perkins Architects
Location: Melbourne, Australia
Eaglemont House
The house is set into a sloping site enjoying distant views over treetops and an intimate backyard that leads to forgetting about its suburban context. The design is characterized by its dynamic roof shape, which cantilevers over terrace and pool, whilst being anchored by a double height chimney stack.
How has the contributions of others, including architects, interior designers, landscape architects, builders and other specialists helped achieve the outcome?
Major contribution to the successful manifestation of our concept was the close and rewarding collaboration with the builder, his skilled team of contractors and of course the client. Without everyone’s individual skill and knowledge- but also readiness to take on a challenge- we wouldn’t have been able to push some of the boundaries with our design, e.g. the complex roof shape with its concealed gutters, the cantilevered upper floor and entry canopy and an endless list of unique connection details.
Only by working closely with the engineer, window manufacturer and mechanical contractor lead to achieving the desired simplicity.
Tell us a little about the client/s – who are they and what (if anything) is unique about them?
The client came to us through a builder we had worked with for years: his sister asked us to design the new ‘dream home’ for her family with two teenagers, that would be built by her brother – she wanted the ‘dream team’. The new design was aimed to become a showcase of her brother’s skills and should incorporate latest measures of sustainable design and technology without being dominated by it.
The new home was tailored around the client’s needs, which we carefully analysed collaboratively with the whole family and implemented in our design. Daughter Olivia was so inspired by the process that she designed her own desk and robe and is now aspiring to become an interior designer. Mother Judy is happy with her ‘organised pantry and kitchen’ and father Robert loves his ‘bike shed’ with its own shower, for ‘when he comes home all mucky’. Son Liam is just happy to have his messy wardrobe hidden behind a wall. Rethinking their home has made family life more harmonious.
What is/was unique or interesting about the site of the project?
The program was challenging to fit on the fairly narrow block due to the limitations of an access easement to the South. To the North it was compliance with overlooking requirements, which determined the setback of the upper floor as we did not want to lose the spectacular views. As the client wanted the ground floor to be level with the main backyard, we used the slope in our favour for creating a separate pool area, basement, bike and services shed.
Highlighting any unusual aspects, what was the brief provided to you?
The family’s brief started typical of many modern families: an open plan kitchen, meals and living area with pantry, a pool with spa, secluded parent’s master suite and kids’ bedrooms upstairs. But after analysing their way of everyday living we made room for a shared creative studio for the whole family, a big bike storage shed connected to a basement with shower, for the cycling husband and a ‘mud room’ access from the carport. Fitting the program created a challenge due to easements, overlooking and height restrictions, but the building now fits the family like a tailored suit.
Cost/value outcome – how effective were the decisions related to financial issues?
One of the client’s priorities was to invest in a ‘state-of-the-art’ approach with regards to sustainable building materials and technology to achieve a building with a low carbon foot print and low ongoing running costs. This was achieved by a PV powered heatpump that combines hydronic heating, hot water, pool heating and even utilising the fireplace’s energy when in use. Insulation was upgraded wherever possible with recycled polyester batts and insulation under the heated slab and thermally broken double glazed windows used throughout. The client practically lives ‘off the grid’ most of the year.
What is the relationship of the built form to the context of the project?
The slightly sunken double storey front appears modest – perhaps even introvert as it has hardly any openings – sitting confidently amongst the streetscape of its diverse neighbourhood, predominantly consisting of double storey single residences. The back of the building is very much the opposite, as it ‘opens up’ with big expands of glazing towards the North and East, to capture sunlight and vistas through the trees. A modern take on a pitched roof shape and the use of traditional weatherboards was chosen in memory of the previous residence in its place.
Eaglemont in Melbourne – Building Information
Design time: 13 months
Construction time: 12 months
Project size: 336 sqm
Completion date: Jun 2014
Eaglemont in Melbourne images / information received 201016
Pleysier Perkins Architects on e-architect
Location: Melbourne, Victoria, Australia
Architecture in Melbourne
Melbourne Architecture Designs – chronological list
Melbourne Architect – design studio listings
Australian Architect – Design Studio Listings
Melbourne Houses
Richmond Terrace
Architects: Robert Nichol & sons
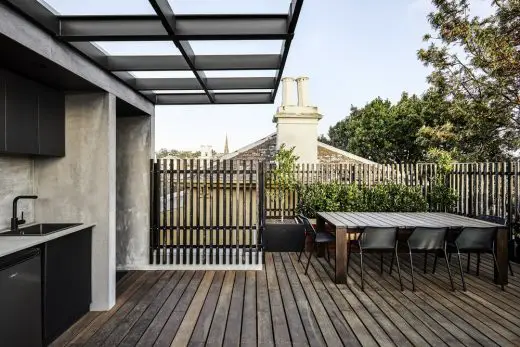
photograph : Lillie thompson
Richmond Terrace Property
Elwood House
Design: Jost Architects
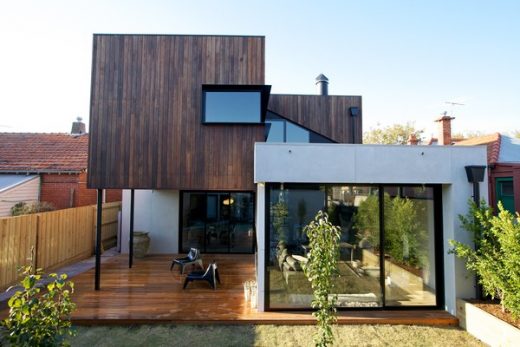
photograph : Tara Pearce
Elwood House
Comments / photos for Eaglemont House in Melbourne page welcome
Website: Pleysier Perkins Architects

