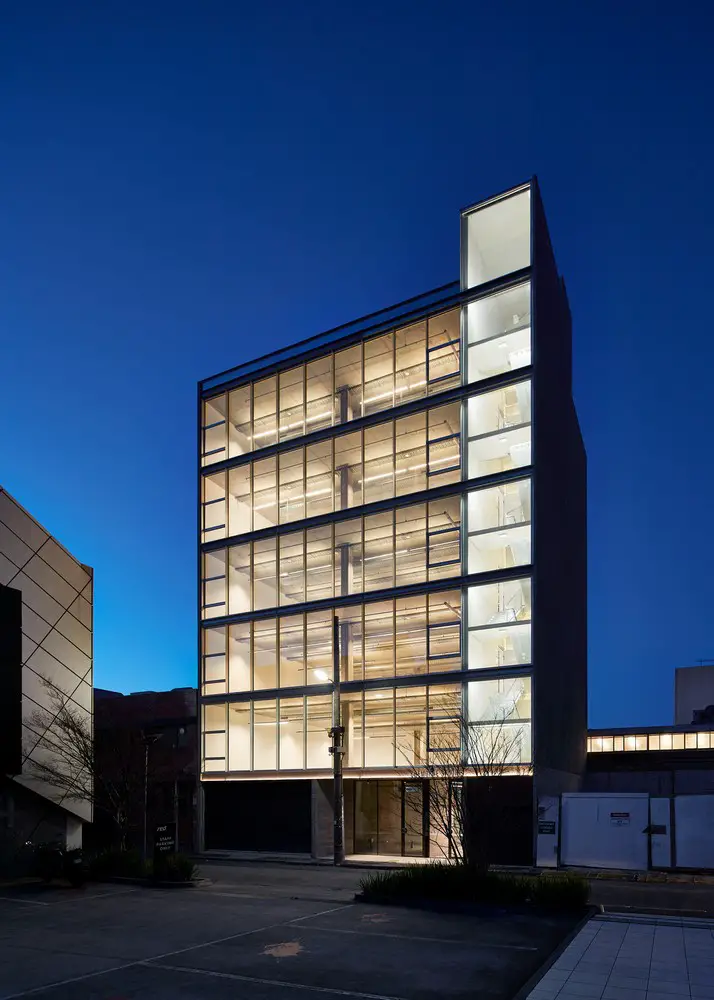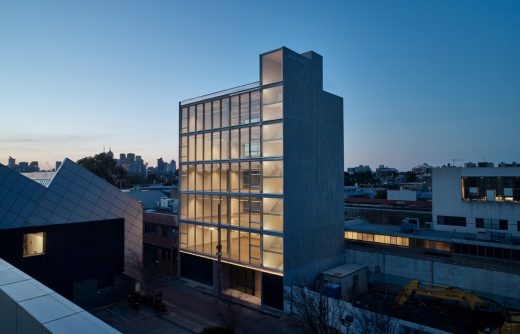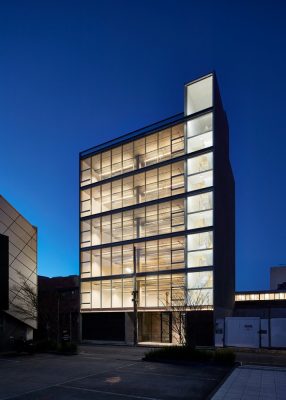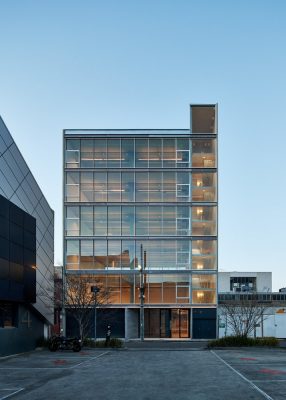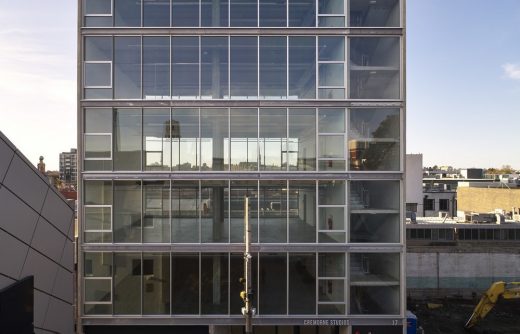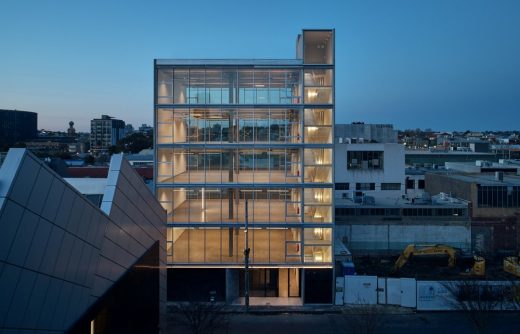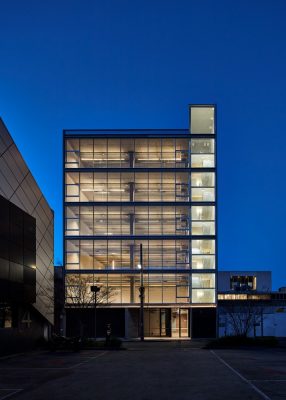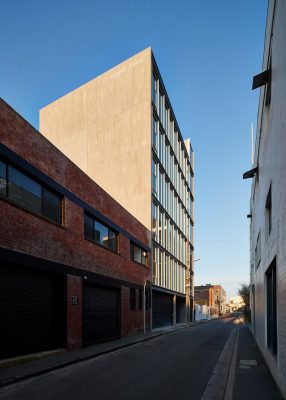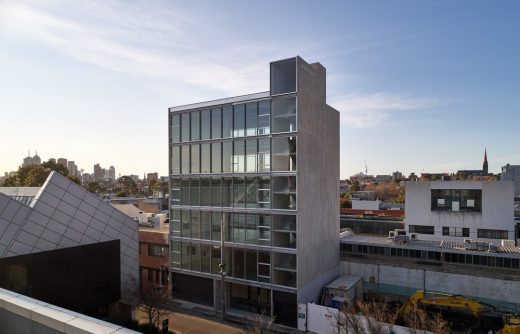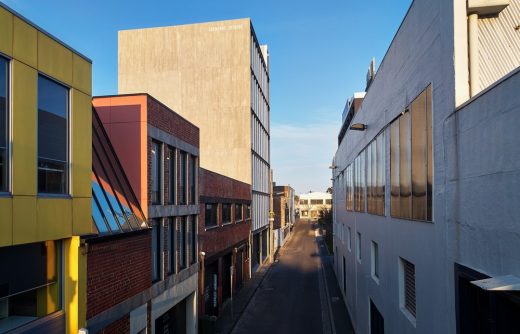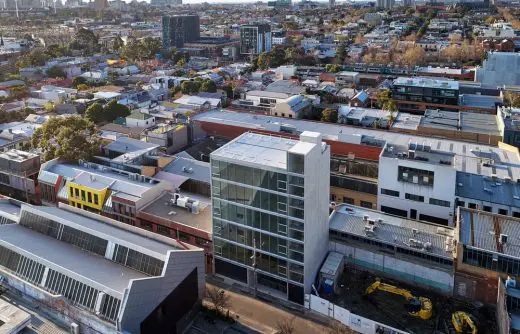Cremorne Studios, Melbourne Office Design, Retail, Commercial Development, Australian Architecture
Cremorne Studios in Melbourne
51 Queen Street Commercial Development in Victoria, Australia – design by LAYAN Architects
14 Nov 2017
Cremorne Studios
Design: LAYAN Architects
Location: 51 Queen Street, Melbourne, Victoria, Australia
6-storey sustainable commercial development in Melbourne
The building sought to revitalise the existing street character façade by drawing upon the historical identity of the area referencing the materiality of the surrounds and reinterpreting them in an innovative and creative way.
The focus for the design was to achieve a strong, clean, simple aesthetic, which had a sympathetic balance to the history of the neighbourhood.
Off-form textured concrete for the exterior walls, concrete floors and block walls, exposed steel work, structure and services resulted in a building that is honest and unpretentious. The building’s rawness has a sense of charm about it, a quiet confidence in the eclectic neighbourhood in which it sits.
With a 16 meter wide street frontage on William Street to the south, commercial buildings encompass the remaining three sides at low level. The large-scale double glazed windows to the North and South are framed with natural anodized aluminium profiles, creating a vertical order and rhythm running down the height of the building.
A generous 3.3 meter floor to ceiling height creates spacious light filled tenancy’s with expansive views across the neighbourhood.
Today, Cremorne is becoming a dynamic commercial district full of creative businesses looking for a more authentic character. The building aims to bring together tenants and like-minded people to create a strong sense of community. The heart of the building is a small, exquisite coffee shop located on the ground floor.
Sustainability
CREMORNE STUDIOS is an ambitious project. The aim of the building was to produce low-energy high-efficiency office spaces. Designed to achieve the highest environmental standards the building aligned its design principles alongside German sustainability standards. Achieving an R4.5 rating for all external walls, R7.0 for the roof as well as a highly-efficient double-glazed low-E façade. Lighting systems are controlled by motion sensors to reduce energy consumption.
The AC system utilizes a highly efficient Swedish made heat-recovery system to reduce power consumption. All toilets utilize rainwater collected from the roof of the building. A full-sized photovoltaic (solar) system will be installed in due course.
Photographs: Peter Bennetts
Cremorne Studios in Melbourne images / information from LAYAN Architects
Location: 51 Queen Street, Melbourne, VIC 3000, Australia
Architecture in Melbourne
Melbourne Architecture Designs – chronological list
Melbourne Architect – design studio listings
Upper House
Design: Jackson Clements Burrows
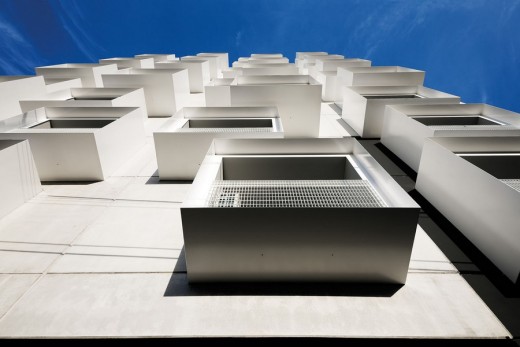
photograph : Shannon McGrath
Melbourne Housing
Architecture in Australia
The Uber Shed, Mornington Peninsula, Victoria
Design: Jost Architects
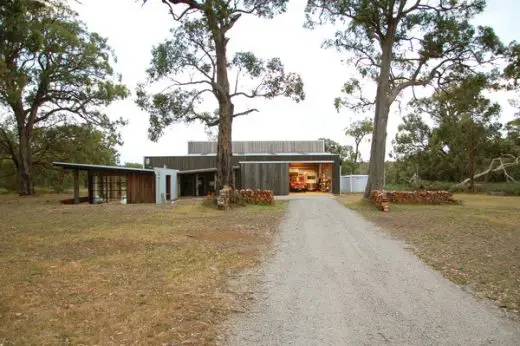
photograph : Patrick Jost
The Uber Shed
Comments / photos for Cremorne Studios in Melbourne page welcome
Website: LAYAN Architects

