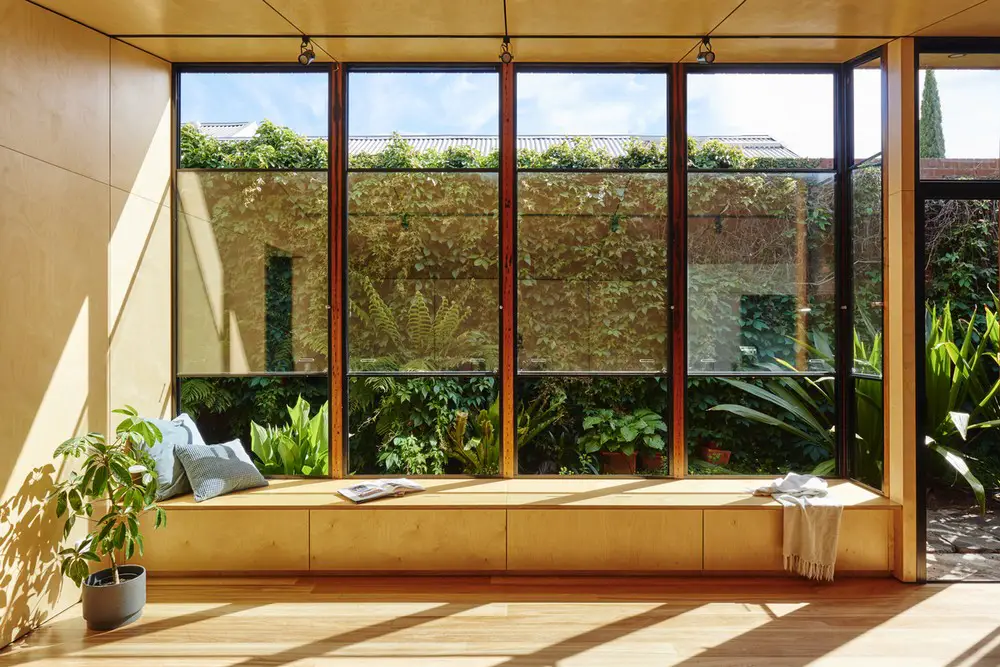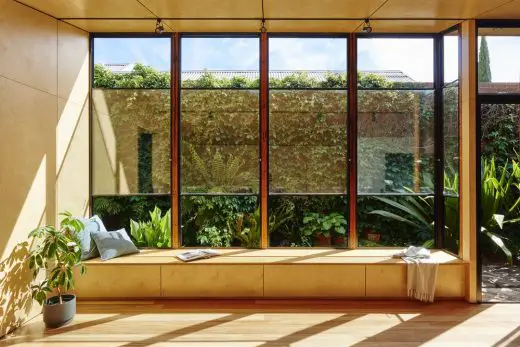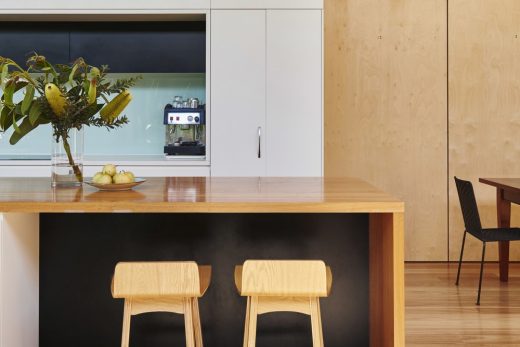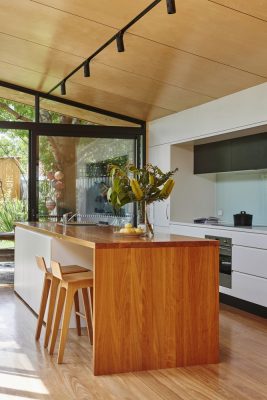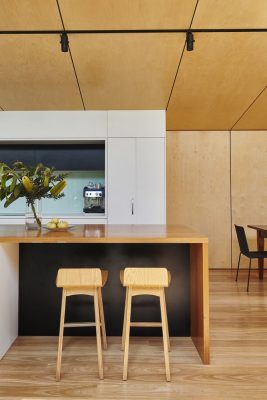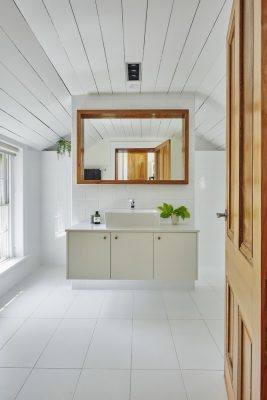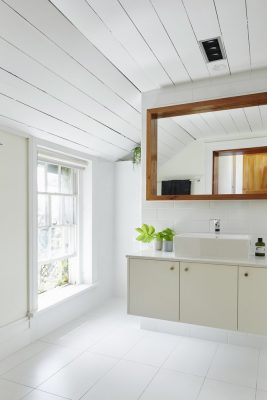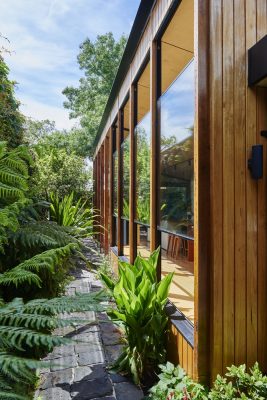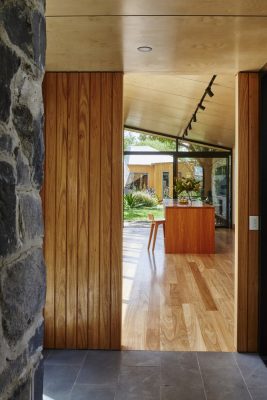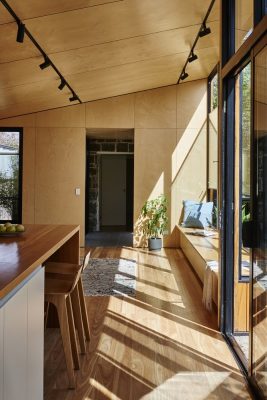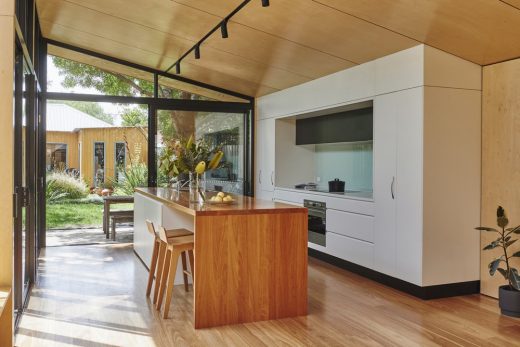Bluestone Terrace Pavilion, Williamstown Residence, Victoria Home, Australian Architecture, Images
Bluestone Terrace Pavilion in Williamstown
Contemporary Preservation Project in Victoria, Australia – design by Altereco Design
13 Dec 2017
Bluestone Terrace Pavilion
Architects: Altereco Design
Location: Williamstown, Victoria, Australia
Bluestone Terrace Pavilion
Altereco Design’s brief required them to work with an 1880’s Bluestone terrace and to create a daily living space that appreciated and enjoyed it’s connection with the established landscaping of the backyard.
Altereco Design took a very delicate approach to the preservation of the heritage – preserving and celebrating the Bluestone.
What was the brief?
Our brief required us to work with an 1880’s Bluestone terrace and to create a daily living space that appreciated and enjoyed it’s connection with the established landscaping of the backyard.
What were the solutions?
To create minimal contact and impact on the Bluestone wall we created a small incision in an existing brickwood for the door portal between the old and new.
North facing windows are double hung sash windows and fixed direectly to the solid timber posts, eliminating additional frames and providing excellent natural ventilation. The property is close to the sea so we wanted to maximise the sea breeze.
What were the key challenges?
Working with the deteriorating stonework was tricky. The rear terrace was made out of Bluestone rubble which was breaking off in bits and pieces.
Minimising the impact on vegetation. The owner was a landscape gardener and there was a very established green wall that we had to work around and respect..
We wanted to provide as much light as possible and an outlook to the established landscaping and green wall without making it simply a glass box.
What are the sustainability features?
Ventilation cross flow and venturi effect with an aperture down low – there is no air conditioning which considering the amount of glass is impressive!
Sash windows built into the structural timber posts – minimising thermal bridging.
Key products used:
Birchply ceilings and walls – this gives a white finsihed verses yellow
Aneeta Sash Windows – custom installed between the sash posts
Vic Ash timber flooring
Parchment laminate joinery
Bluestone tiles in the ‘door portal’ between the old house and new build
How is the project unique?
Simple pavilion structure in an established garden setting. We took a very delicate approach to the preservation of the Heritage.
Bluestone Terrace Pavilion, Williamstown – Building Information
Completion date: 2016
Building levels: 1
Photography: Nikole Ramsay
Bluestone Terrace Pavilion in Williamstown images / information received 131217
Location: Williamstown, Victoria, Australia
Architecture in Melbourne
Melbourne Architecture Designs – chronological list
Melbourne Architecture Walking Tours
Australian Architect – Design Studio Listings
St Andrews Beach House on the Mornington Peninsula
Design: Austin Maynard Architects
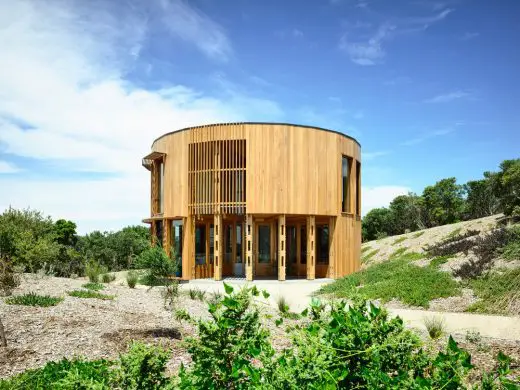
photograph : Derek Swalwell
St Andrews Beach House on the Mornington Peninsula
Brace House, Albert Park
Design: Finnis Architects
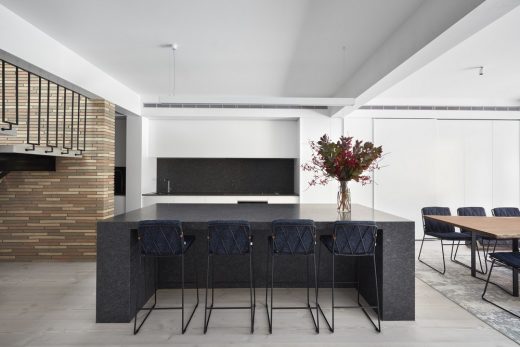
photograph : Tom Roe Photography
Brace House in Albert Park
Williamstown Beach, Victoria, Australia
Comments / photos for Bluestone Terrace Pavilion in Williamstown page welcome
Website: Altereco Design

