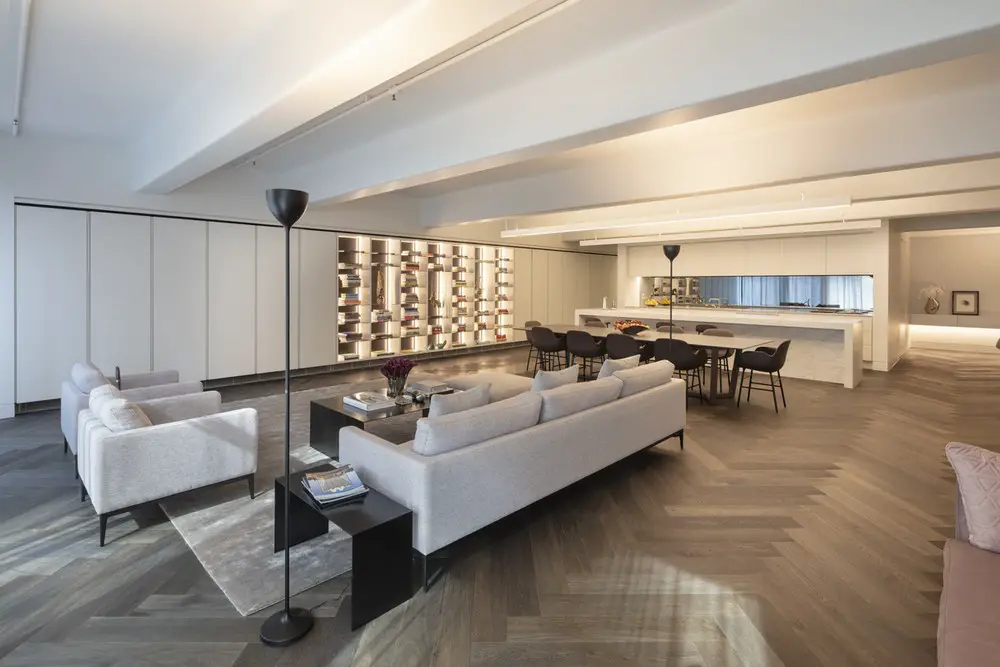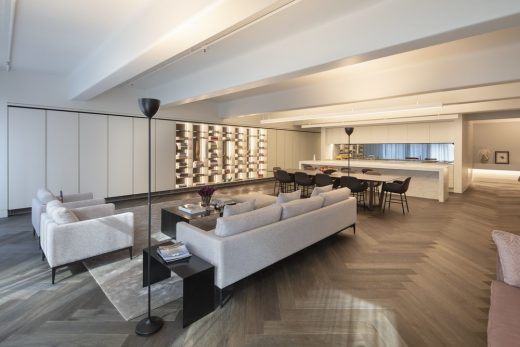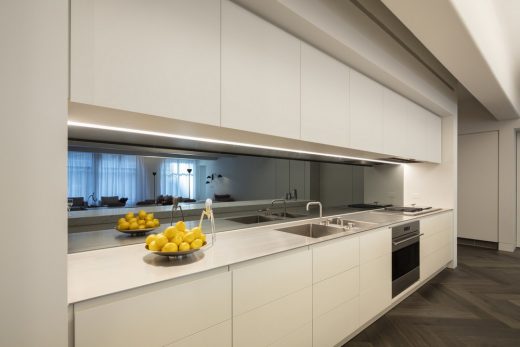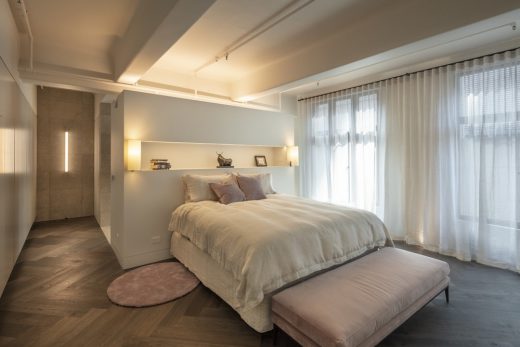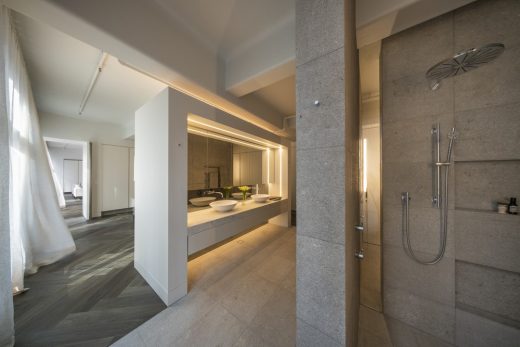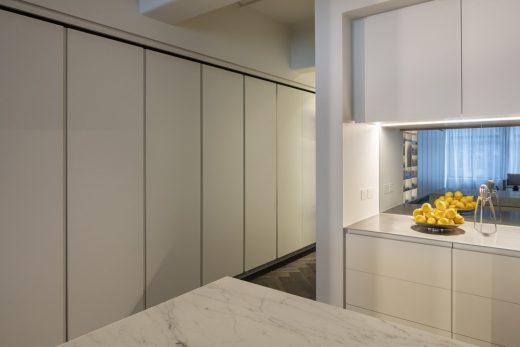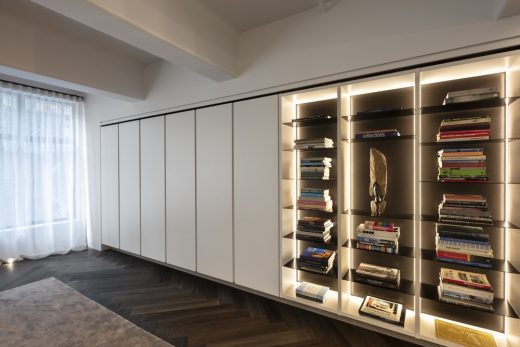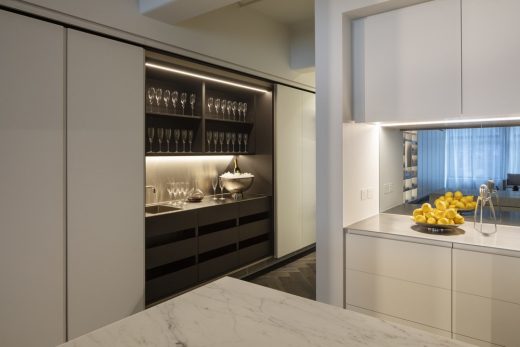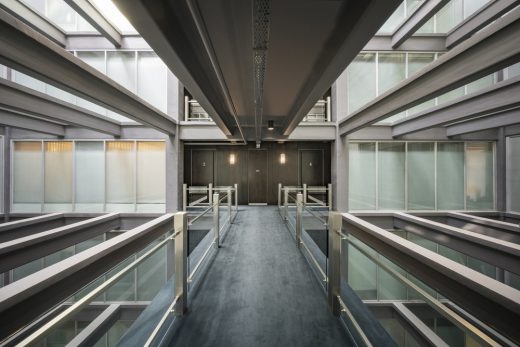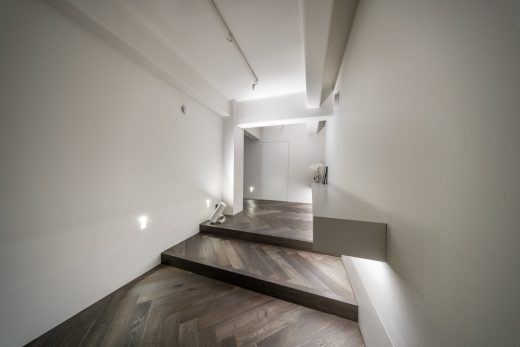Apartment 302, Melbourne Residential Interior, Australian Home Development, Architecture Images
Apartment 302 in Melbourne
17 Sep 2020
Apartment 302, Melbourne
Design: Shelley Roberts Architects
Location: Melbourne, Victoria, Australia
In 2020, the Melbourne CBD apartment construction frenzy continues unabated. Alongside curtain wall towers, a less attention grabbing, but no less significant phase is emerging, marking a maturation of the city living cycle. First wave adaptive reuse buildings that marked the genesis of this process are now seeing their apartments further regenerated to reflect changing life patterns.
One such building is Sargood House, formerly a textile manufacturing warehouse for Sargood and Gardiner built in 1926, converted into apartments in 1998.
Stripping back Apartment 302, the elemental industrial expression of the shell provided a visible template within which living spaces flow within the orthodoxy of the apartment’s singular light and view vantage. Finding warmth amid cool materials, a once unappointed space feels structured by livability, with a clear focus on shared experience, whether that be eating, cooking or simply being together all at once.
The muted palette and deliberate under lighting amplify the spatial dimension of the large open areas and allow the occupants to take centre stage. Deliberately, there was a lack of strong color except for the black steel shelves of the bookcases together with their black back panels, designed to make the books appear to float. Color was to be provided later through the clients’ clothes, books, art, objects and furniture.
After living overseas for 16 years, the clients were looking forward to coming home, their brief called for a calming and relaxed environment, a place to house their extensive book, record and film collection with plenty of storage. Equally important was a kitchen suitable for an avid cook and entertainer replete with a separate butler’s pantry.
Key Materials
With apartment 302, it is equally what you see and what you don’t. To create the ultra-clean finish, much of the functioning aspects of this apartment are invisible. Heating, cooling, exhaust systems, water and electrical services are all concealed beneath a computer floor, utilizing commercial construction methodology in a residential application. Integrated appliances come into their own whilst sliding panels reveal a butler’s pantry and entertainment area. Seemingly innocent plaster walls conceal invisible in-wall speakers whilst maintaining a uniform seamless aesthetic.
Challenges
Some of the challenges faced during the project included, providing above code acoustic requirements demanded by the Owners Corporation, bringing services to where they were required, including boosting some exhaust systems, there was neither natural or mechanical ventilation to bedrooms 2 and 3 and how, during construction, large scale materials could be delivered to a difficult access CBD site.
Project Successes
The intent of the initial sketch design remained throughout the design process, only changing to reconfigure the storage and service areas of the kitchen. The clients, who only saw the project twice throughout the construction stage, cried when they walked into their completed home, I guess that’s a good thing?
Apartment 302, Sargood House in Melbourne – Building Information
Design: Shelley Roberts Architects
Project size: 230 m2
Site size: 230 m2
Completion date: 2020
Building levels: 1
Photography: John Gollings
Apartment 302, Sargood House, Melbourne images / information received 170920
Location: Melbourne, Victoria, Australia
Architecture in Melbourne
Melbourne Architecture Designs – chronological list
Melbourne Architecture Tours by e-architect
Avenue Apartments
Design: Elenberg Fraser
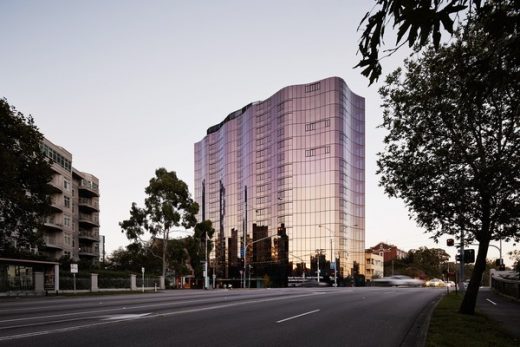
photograph : Peter Clarke
Avenue Apartments Building
South Yarra Apartments
Design: AM Architecture
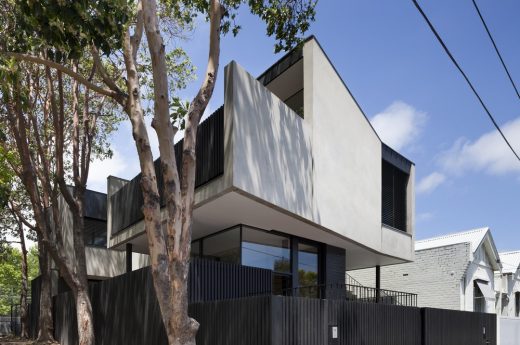
photo : Dianna Snape
South Yarra Apartments
New Melbourne Buildings
Parade College Nash Learning Centre, Bundoora
Design: CHT Architects
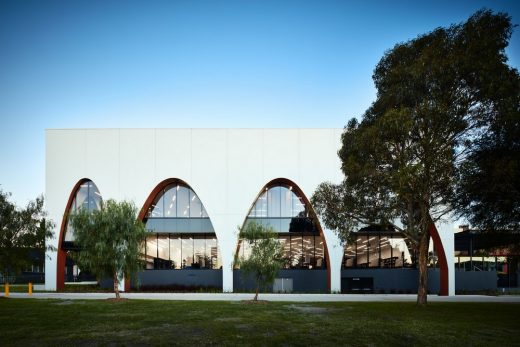
photograph : Rhiannon Slatter
Parade College Nash Learning Centre
Swanston Academic Building
Architect: Lyons
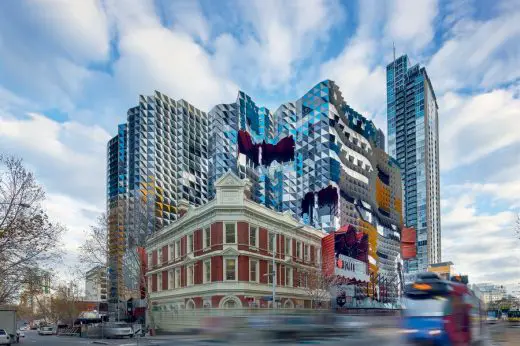
photograph : John Gollings
Swanston Academic Building – RMIT University
A’Beckett Tower
Elenberg Fraser Architects
A’Beckett Tower Melbourne
Comments / photos for Apartment 302, Sargood House, Melbourne page welcome

