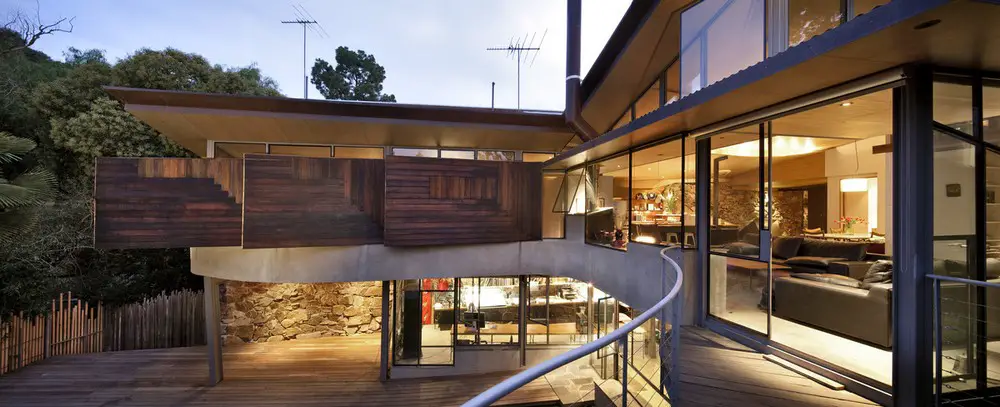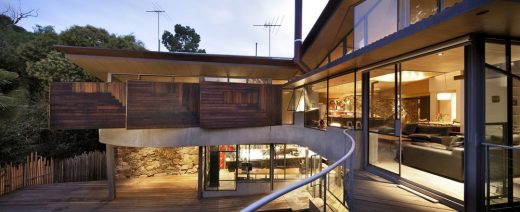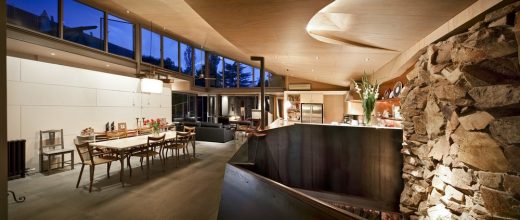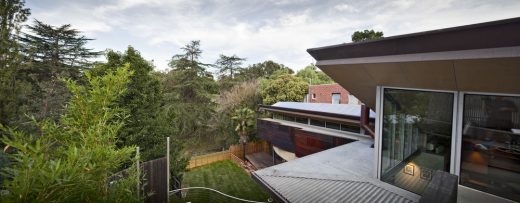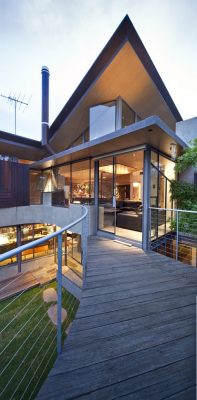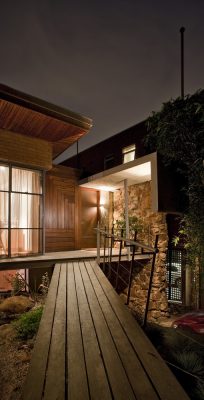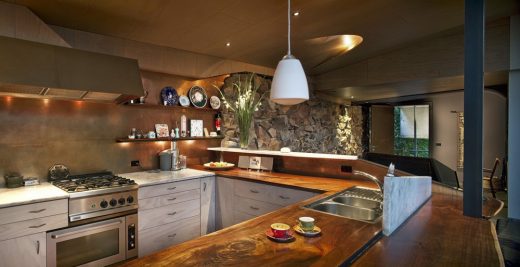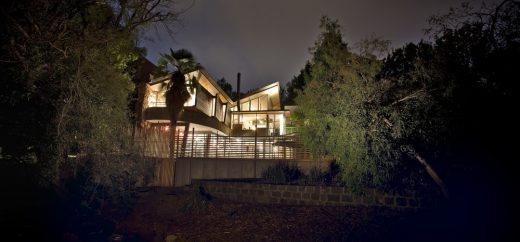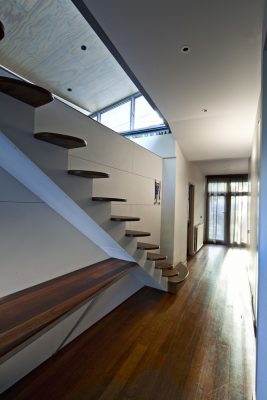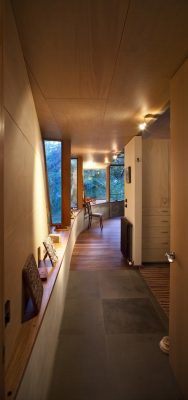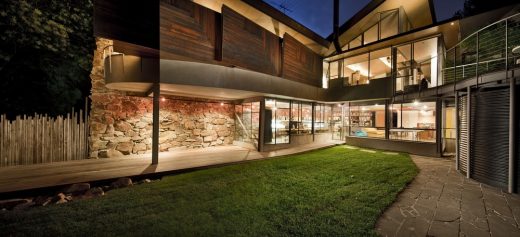Alphington House, Victoria Building, Melbourne Real Estate Project, Architects Home, Architecture Images
Alphington House in Melbourne
20 Mar 2020
Alphington House
Architect: Meaden Architecture and Interior
Location: Melbourne, Victoria, Australia
Constructed over 10 years the Alphington House is ‘slow cooked’. It has evolved and responded to time, pragmatics and whim. Dreaming, imagining and ambitiously building has created a home of possibilities. The final outcome includes the restored 1950s front façade with the new works looking out to the Yarra river parklands beyond.
Views into the park and leafy treetop canopies are carefully trimmed and framed with little evidence of the surrounding suburbia. Northern winter sun is channeled deep into the house through a cranked roof. Massive stone walls absorb and release winter heat keeping the building temperature constant and comfortable.
Experientially the building is complex, open yet closed, bedded in the earth yet light and open to the sky. Compositional the forms are both exuberant within a frame of order. Materials are natural, raw and industrial including quarry granite, recycled timbers, ply ceilings with steel windows and doors. Expression of detail, craftsmanship and artistry is evident throughout.
The project is designed to cater for the evolving needs of a typical family. Today it provides a generous home for a family of 5, a large studio space for an architectural practice with a roof top garden. Tomorrow it could transform into 3 apartments.
The building is well-mannered, low maintenance and easy on the pocket to run. It provides a diverse and flexible environment, a well-equipped vehicle that has the capacity to adapt and carry us into the future.
The brief was to create a building that connected to the surrounding parklands whilst screened out suburbia . The building needed to be able to adapt to new needs as its occupants changed, it had to be able to evolve and modify. For now it is a family home. The main challenge was $, everything was built on site over time on a shoe string budget and a growing family. The solution was to live in and build progressively living in different parts of the building whilst other parts were being constructed.
In terms of design, the building is sandwiched between neighbouring buildings. These were screened out by scooping out the middle of the new structure and building along the site edges. The house wedges itself into the ground and extends east towards the parklands emerging as a 3 level form.
The roof is lifted towards the north allowing light and sun to penetrate deep within the structure. In winter the building is filled with sunlight yet in summer the wide eaves shade out the sun.
Generally its pretty nice to live in and has continued to morph into new configerations over time.
Alphington House, Victoria – Building Information
Architect: Meaden Architecture and Interior
Project size: 420 sqm
Site size: 620 sqm
Completion date: 2008
Building levels: 2
Photography © David McArthur
Alphington House in Melbourne, Victoria images / information received 200320
Location: Melbourne, VIC, Australia
New Melbourne Architecture
Contemporary Melbourne Architecture
New Melbourne Buildings : current, chronological list
Melbourne Architecture Tours by e-architect
Connect Six House
Design: Whiting Architects in collaboration with Fisher & Paykel
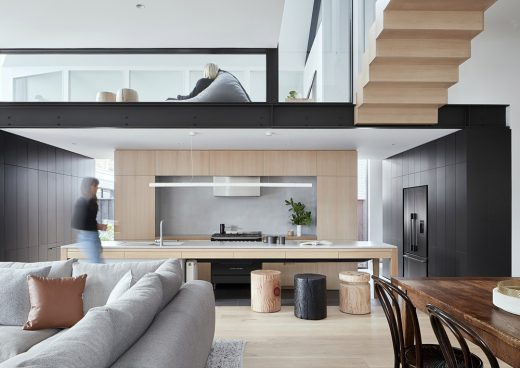
photograph : Shannon McGrath
Connect Six House
Richmond Apartment
Architects: tsai design
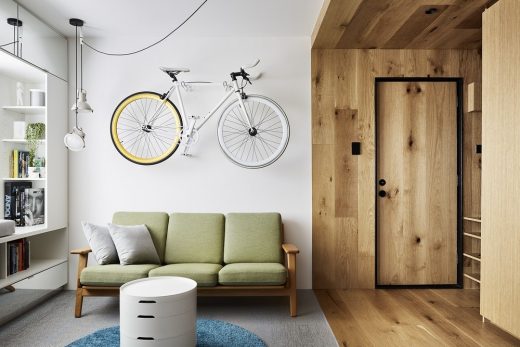
image courtesy of architects office
New Apartment in Richmond
Australian Unity
Design: Bates Smart Architects
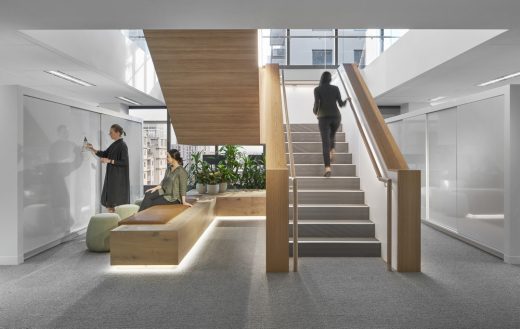
photo © Bates Smart
Australian Unity Melbourne Workplace
Abode318 Apartments
Design: Elenberg Fraser
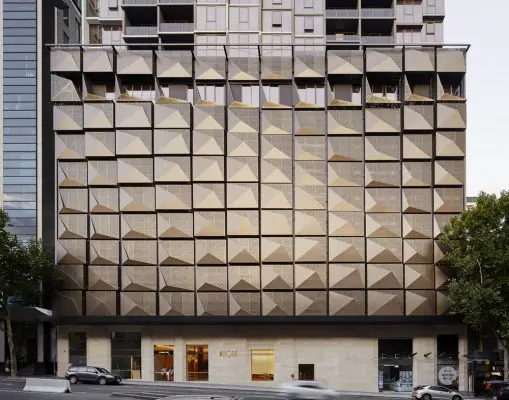
photo : Peter Clarke
Abode318 Apartments
Comments / photos for the Alphington House in Melbourne, Victoria – page welcome

