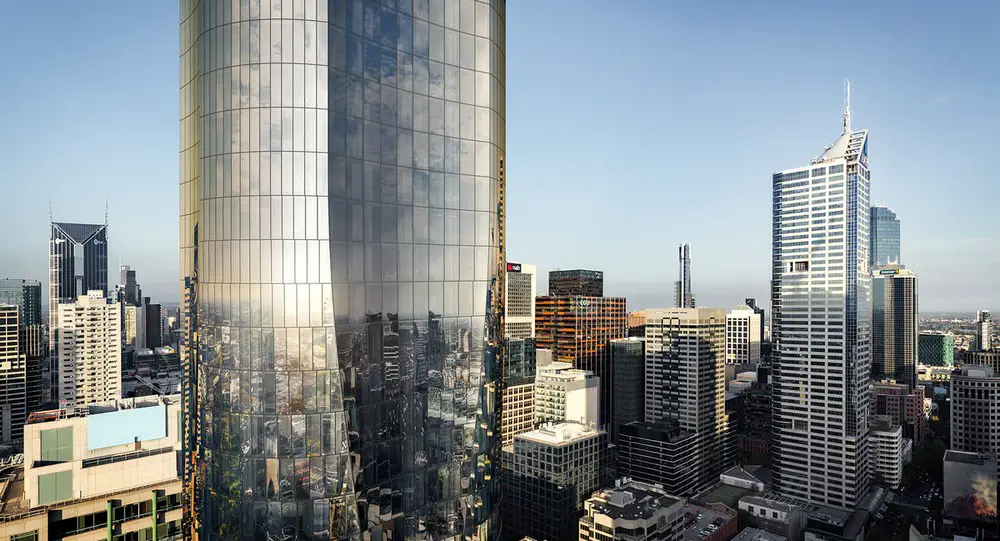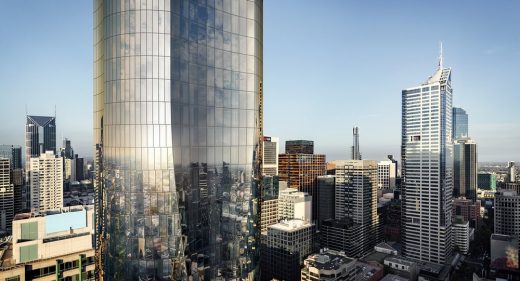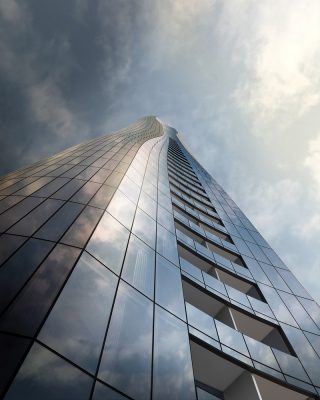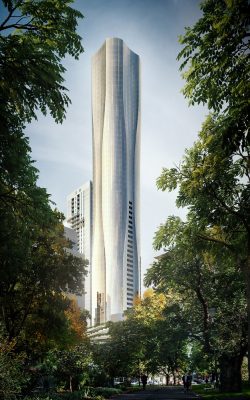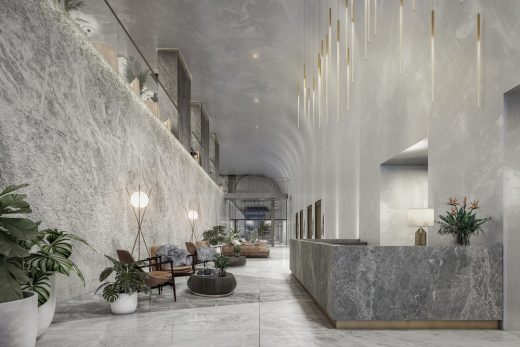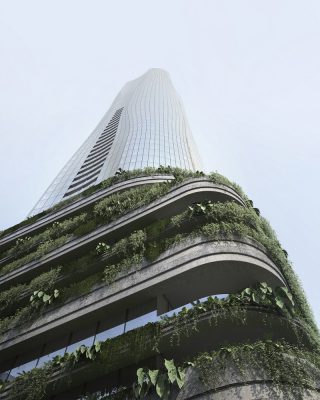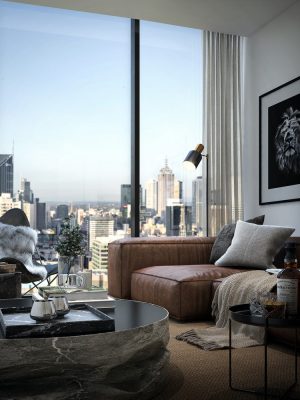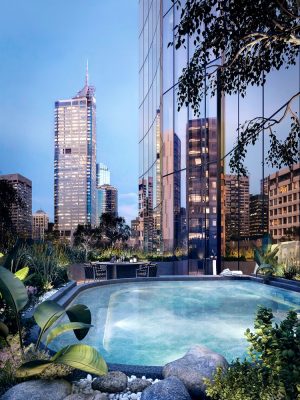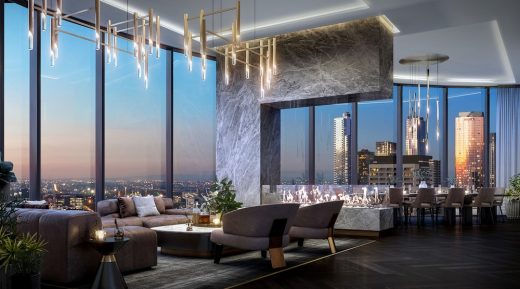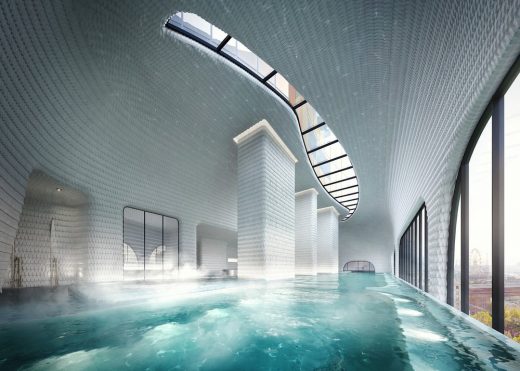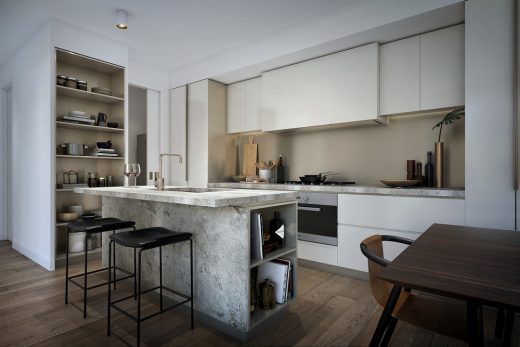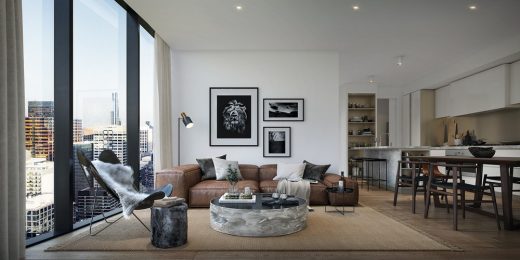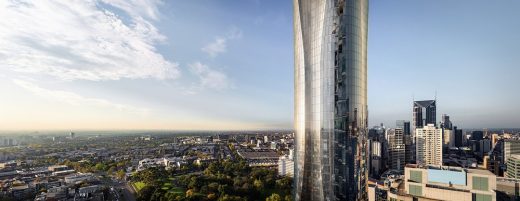299 King Street Tower, Melbourne Housing Development, Real Estate Project, Architecture Images
299 King Street Tower in Melbourne
Residential Building Project in Victoria, Australia – design by Elenberg Fraser Architects
9 Oct 2019
299 King Street Tower
Architects: Elenberg Fraser
Location: Melbourne, Victoria, Australia
299 King Street Tower, Elenberg Fraser’s new multi-residential project in Melbourne’s West end, responds to the presence of nearby Flagstaff Gardens, Melbourne’s oldest park, by intertwining local stories to represent the origins and future of the precinct. In the mid 19th century, this part of the city was Melbourne’s flourishing commercial centre: a diverse urban precinct home to the Indigenous Kulin nation, Chinese immigrants enticed by the Gold Rush as well as settler populations. This project embraces the distinctive elements of this site-specific identity, creating a thoroughly local architectural narrative.
Like the imposing flagstaff erected on the site to communicate between the town and the port, King Street will anchor the West end’s renaissance, signalling its return as the beating heart of Melbourne. The concave and convex silver glass facades reinterpret the fluttering of the flag against the flagstaff. The moulded form appears as if volumes have been carved out of the tall, slender tower. The undulating curves of the podium echo the rolling hills of this, the highest point of the city, while the park has become part of the building itself, with heavy planting creating green bands of foliage across the lower surface.
Interiors weave the local history into spaces with stories. A super natural theme runs throughout the shared amenities and minimalist lobby areas, A light, restrained colour palette and natural materials focus the attention on the tactility of rough-hewn stone, while bespoke metal elements evoke the search for precious metals in the significant gold rush era. Kangaroo skins and custom furniture reflects the Antipodean aesthetic. Even the pool is presented as a series of interlinked pools, like the formations of a natural water hole.
Apartment interiors take a leap into the site’s future, these next generation homes offer sanctuary and respite for cosmopolitan urbanites seeking to recharge from their busy lives. Elenberg Fraser’s version of luxury gives residents the space and place to express their unique identity and precious possessions through the inclusion of display nooks and customisable storage. Large glass windows maximise views out over the city, park or Victoria Harbour.
The massing of the exterior architecture has been rendered in small-scale for the inner face: bespoke metal details and the carved geometry of their tower are revealed through furniture and joinery and the massing of the kitchens and bathrooms. Simple lines make for functional forms accented with considered materials from metal finishes to timber floors. Podium apartments are the basic offering with upgraded specifications in the higher apartments, culminating with the penthouses.
Transcending time and space, the past, present and future of this significant site come together in King Street, reestablishing Melbourne’s West end as the beating heart of the city.
299 King Street Tower, Melbourne – Building Information
Architect: Elenberg Fraser
Quantity Surveyor: WT Partnership
Town Planner: Urbis
Structural Engineering: Webber Design
Project Manager: First Urban
ESD Consultants: Murchie Consulting
Fire Engineer: Affinity
Wind Engineer: MEL Consultants
Traffic Engineer: Traffix
Project size: 50950 sqm
Images: Pointilism Architectural Visualisation and Flood Slicer
299 King Street Tower in Melbourne images / information received 091019
Location: Melbourne, VIC, Australia
New Melbourne Architecture
Contemporary Melbourne Architecture
New Melbourne Buildings : current, chronological list
Melbourne Architecture Tours by e-architect
Uno Tower, A’Beckett St
Design: Elenberg Fraser
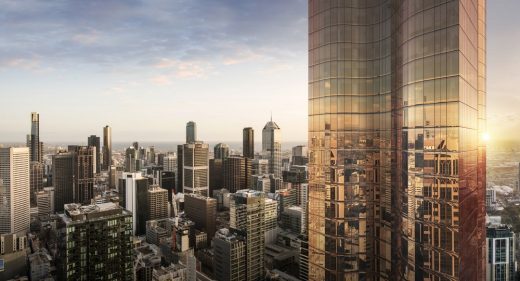
images : Binyan Studios, Pointilism and Lucernal
Uno Tower Melbourne
Abode318 Apartments
Design: Elenberg Fraser
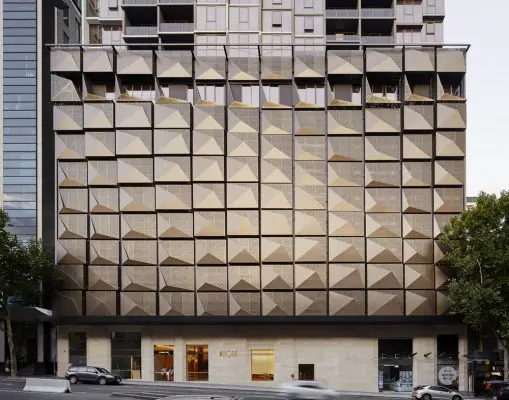
photo : Peter Clarke
Abode318 Apartments
VicRoads Office Building, Sunshine
Architects: Gray Puksand
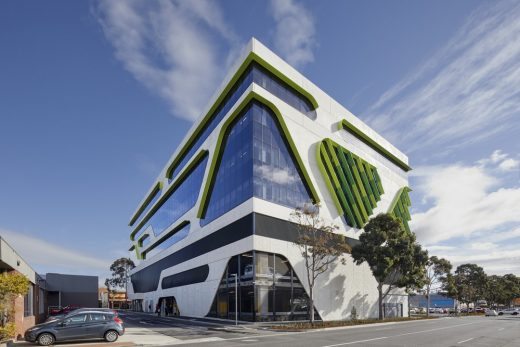
photo © Tatjana Plitt
VicRoads Office Building
Comments / photos for the 299 King Street Tower in Melbourne – page welcome

