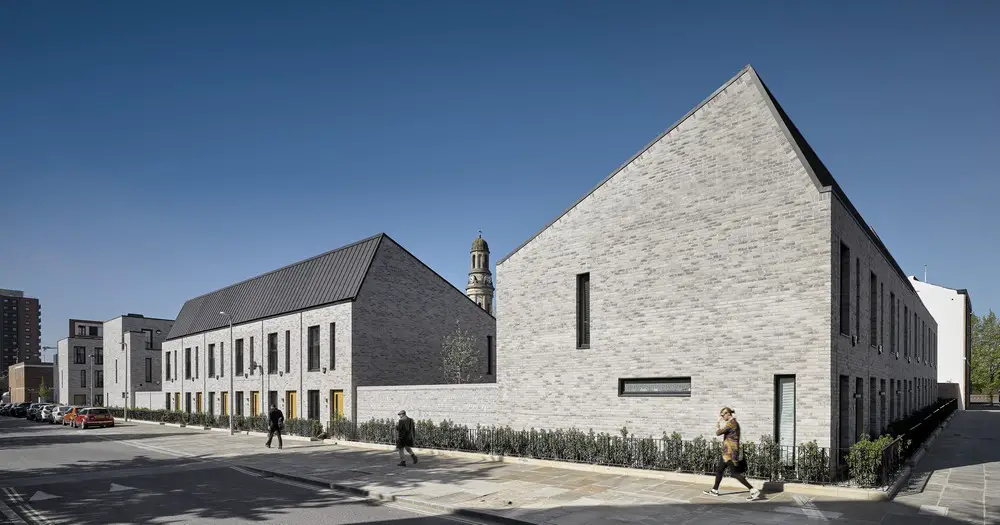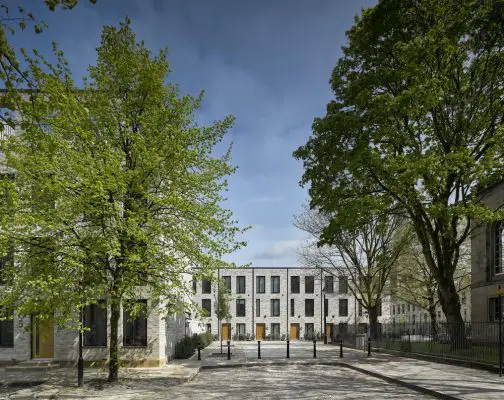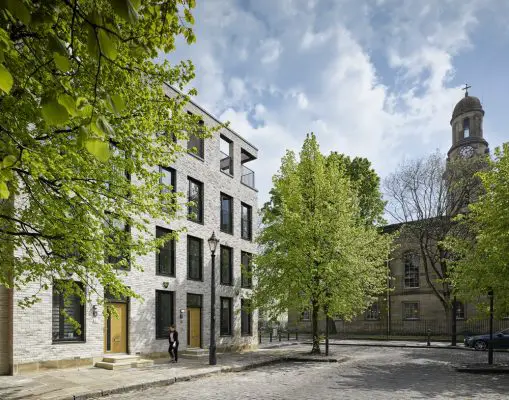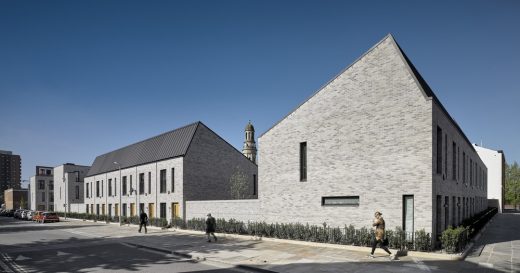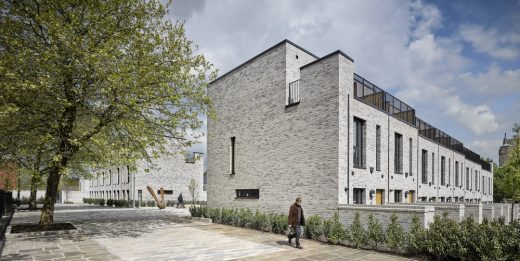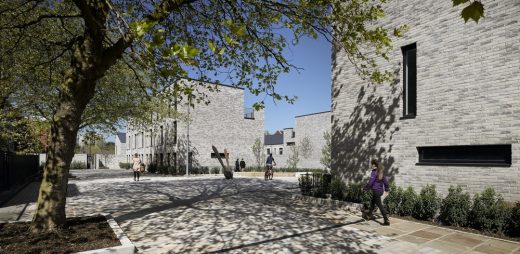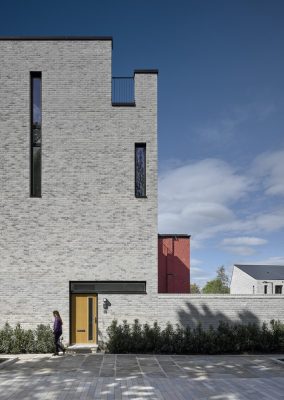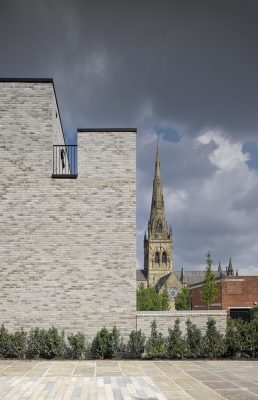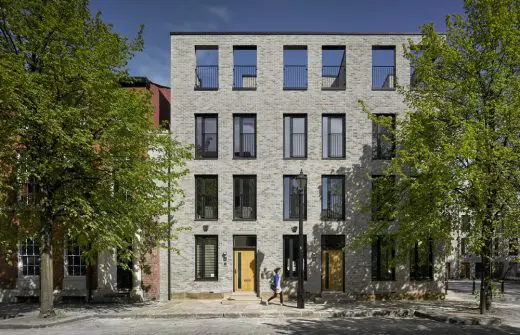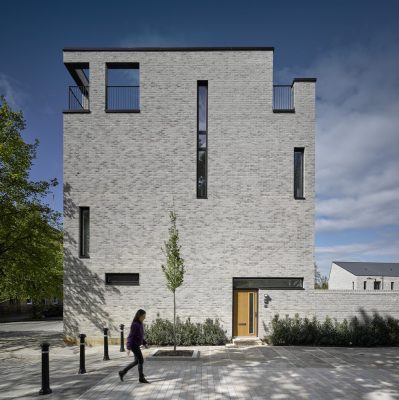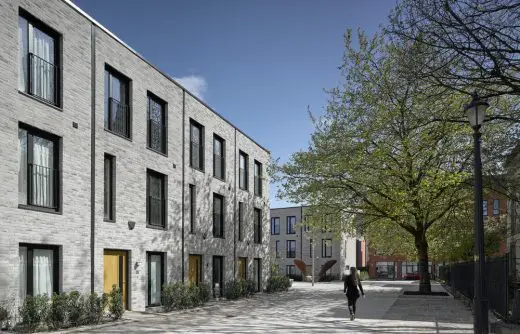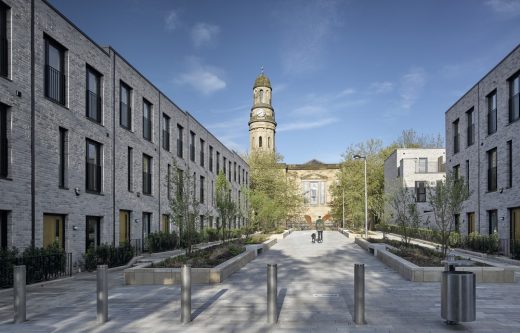Timekeepers Square Townhouses, Salford Building, Manchester, Residential Building Development, Architecture Images
Timekeepers Square Townhouses in Salford
City Homes in Manchester, Northwest England, UK – design by Buttress, architects
11 Jul 2017
Timekeepers Square Townhouses
Architects Buttress
Location: Salford, Manchester, UK
Timekeepers Square Townhouses
Led by the English Cities Fund (a joint venture between Muse Developments, L&G and the HCA) the Salford Central regeneration scheme is breathing new life into the Chapel Street and New Bailey areas of the city. Covering an area more than 44 acres, the scheme is aiming to reinvigorate Salford’s historic and civic centre by creating around 1,000 new homes, hotels, shops and restaurants, as well as 11,000 jobs.
The latest phase of the scheme is Timekeepers Square, a new development of 36 two, three and four bed townhouses designed by architects Buttress.
The scheme is nestled within the leafy Adelphi/Bexley Square conservation area with the neo-classical Grade II* listed St Phillips Church, designed by the architect Sir Robert Smirke, at its heart. The area also encompasses a row of Georgian terraces, a Victorian courthouse, St John’s RC Cathedral, and the former Town Hall, all of which are Grade II listed.
A primary urban design aim for the project was to reinstate the area’s historic street pattern, where this had been destroyed, and re-introduce a legibility to the streets that would strengthen the area’s centrepiece – St Phillips Church.
The strategic plan for Timekeepers Square, therefore, has been to create clearly defined rows of terraces that relate in a sensitive and contemporary manner to neighbouring Georgian terraces, responding to them in height, massing, and rhythm.
Two blocks of two and three bed terraced houses have been set out along the edges of a new pedestrian boulevard – St Phillip’s Walk – leading up to the church.
The three bedroom houses have been designed to be three storeys and at an appropriate scale to the church. Moving away from the church however, the houses defer in scale in line with the changing site levels, helping define and frame the view towards St Philips to ensure that it remains the development’s focal point.
A third block of four bed houses has been created adjacent to the church and recreates a side of the church square that had been lost. This block completes an existing row of Georgian townhouses and has been designed to be four storeys in height, responding in height to the scale of the church and of the Georgian houses.
The design takes precedent from the conservation area and remaining Georgian terraces and reinterprets this in an unquestionably modern manner. Designed to sit close to the back of pavement therefore reinforcing the street edge, the new townhouses have a strong vertical emphasis with repetitive and regular rhythm applied to the fenestration patterns. These are further emphasised by deep recesses to the windows and door sets that contrast with, and add detail to, the flat façade treatment.
A restrained palette of materials has been chosen to respond to and enrich the material quality of the existing buildings and streetscape. The brickwork colour, tonal variation and texture provides a homogeneity to the development whilst mediating between the brickwork of the Georgian houses and the sandstone of St Philip’s and neighbouring RC Cathedral.
A delicate metal filigree of Juliet balustrades and boundary railings provide a visual and material foil to the brickwork, articulating the elevations and echoing the cast iron railings surrounding the church. A standing zinc finish to the two storey houses further enriches the restrained material palette.
All properties have secure parking and private ground floor gardens. The three and four bedroom houses also have private roof terraces. Upper level Juliet balconies provide further opportunities for indoor/outdoor living, and metal railings and soft planting provide another defensible, private zone at the front of the houses.
The existing streetscape and public realm has also been enhanced. St Philip’s Walk reuses the original yorkstone slabs and has public routes defined by granite and pre-cast paving planks. Stone raised planters delineate the private / public spaces with new trees planted and seating areas created. The palette of bright, natural materials used throughout the public realm again adds to the successful creation of place.
Timekeepers Square Townhouses in Salford – Building Information
Start on site November 2015
Completion June 2017
Gross internal floor area: 3327 m2
Form of contract Design and Build
Construction cost £5.5M
Construction cost per m2: £1,653.00
Architect: Buttress
Client: English Cities Fund (ECf)
Structural engineer: Integra Consulting Engineering
M&E consultant: Hannan Associates
Quantity surveyor cost consultant/project manager: Appleyard and Trew
CDM coordinator: Appleyard and Trew-
Main contractor: John Turner Construction
Approved building inspector: Approved Design
CAD software used: Autocad and Microstation
Annual CO2 emissions: 88-98
Timekeepers Square Townhouses in Salford images / information received 110717
Location: Salford, Manchester, Northwest England, UK
Salford Architecture
Salford Building : Adelphi Street tower by SMC Alsop Architects
Exchange Greengate
Design: Whitelaw Turkington and Arup
Exchange Greengate Salford Building
Manchester Buildings
Contemporary Manchester Architecture
Manchester Architectural Designs – chronological list
Manchester Architecture Walking Tours
Manchester Architecture Offices
Salford Quays building – Lowry Centre
Salford Quays building – Imperial War Museum North
mediacity:uk – masterplan, Salford Quays
Salford development
Proposed Tower
HKR Architects
Salford building
Comments / images for the Timekeepers Square Townhouses in Salford page welcome
Website: Buttress

