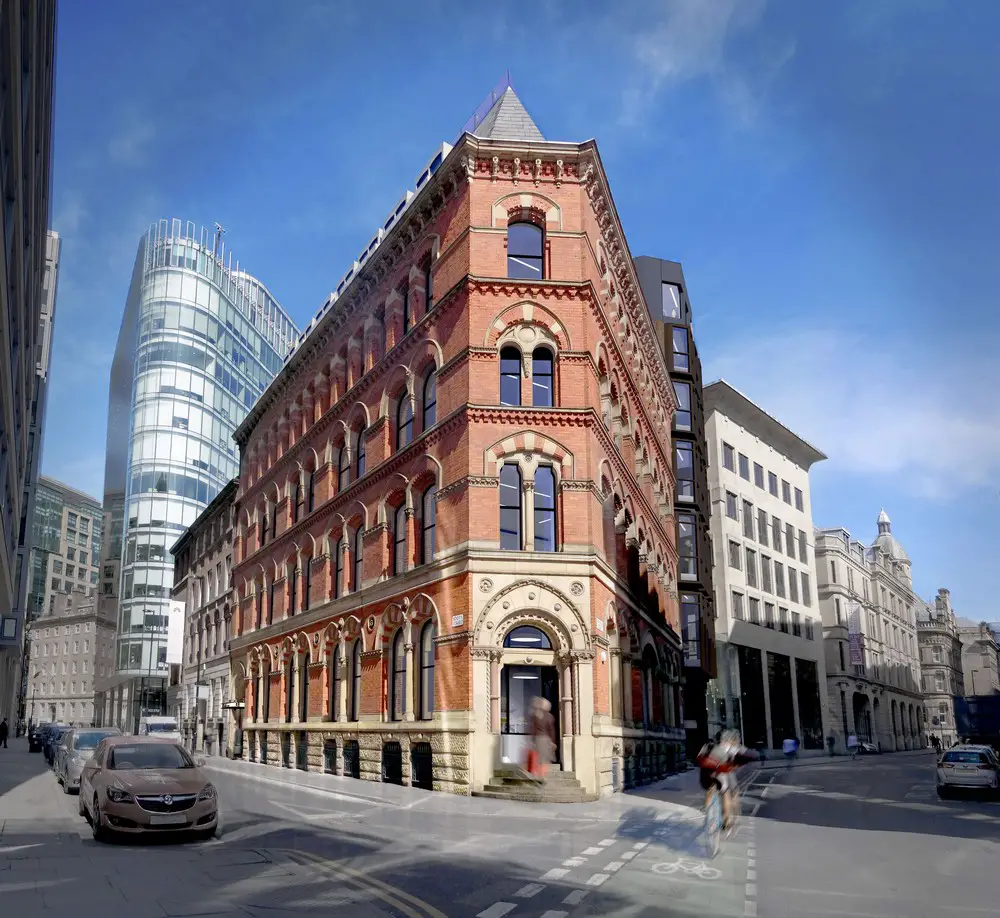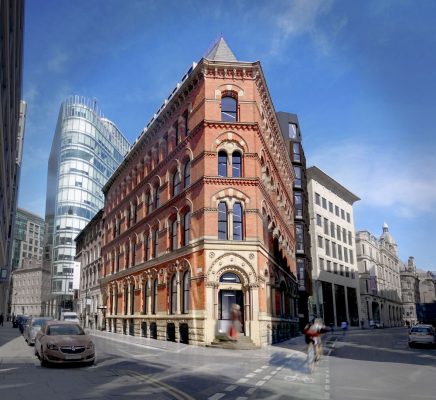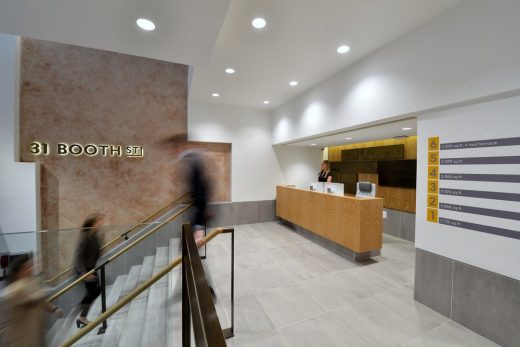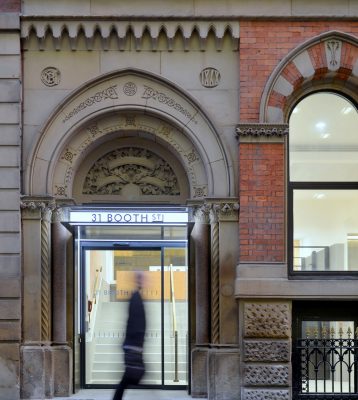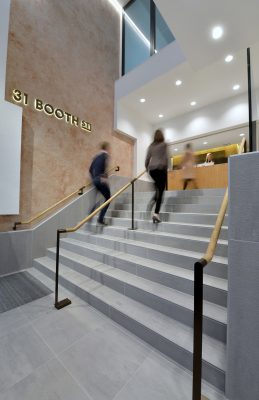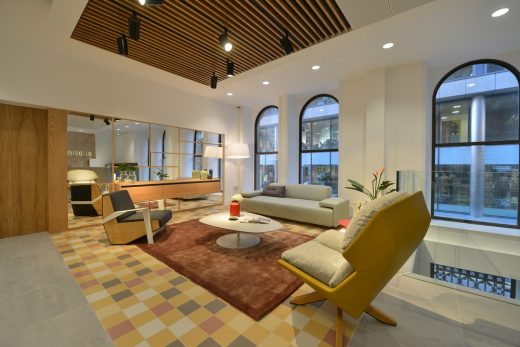31 Booth St Office Building Manchester, Upper King Street Conservation Area Building, Images, Architect
31 Booth Street Offices Manchester
Grade 2 Listed Offices in Northwest England Development for Helical design by OMI Architects, UK
28 Feb 2017
Booth Street Offices in Manchester
Location: 31 Booth Street, Central Manchester, Lancashire
Design: OMI Architects
Manchester office transformation completes
31 Booth Street is a Grade 2 listed office building in the Upper King Street Conservation Area, which forms the traditional commercial centre of Manchester. Originally designed by prolific Victorian practice Clegg and Knowles in 1868 the Venetian Gothic corner block was significantly altered in the 1980s. More recently the building had become vacant and in need of bringing up to modern office standards whilst providing a new identity for the building.
A simple facelift would not achieve this goal and consequently OMI were commissioned to deliver a series of bold interventions that focused on how people enter and circulate within the building whilst also upgrading the office spaces themselves.
To announce this transformation a previously blocked up historic archway on Booth St was opened up to form the main building entrance. This key intervention offered the opportunity to resolve issues of access and legibility, whilst also realigning the building with Booth St consequently leading to the buildings rebranding.
Externally on Booth St a high quality bronze entrance doorway and canopy signifies the changes within and leads into a radically reordered Ground Floor layout. On entering the building at street level a series of double height spaces reveal unobstructed views across a striking entrance lobby to the reception. By opening up a section of the first floor views into the office space above are achieved and a large and impressive volume that belies the building relatively modest scale is created.
The building provides fully refurbished and improved office accommodation through maximising light into the office spaces, achieved by increasing ceiling heights and opening up previously obscured arched window heads. The offices are supported by upgraded facilities including full air conditioning, new WC layouts, shower and cycle storage.
The building comprises 25,000 sq. ft of commercial office space and 3,500 sq. ft of A3 restaurant / café space.
OMI Architects were lead designer for all the works, collaborating with Spaceinvader on internal finishes within the new lobby.
31 Booth Street Office – Building Information
CLIENT: Helical plc
COMPLETION DATE: March 2017
VALUE: £2.3M
LOCATION: 31 Booth Street, Manchester
TEAM
– Architect: OMI Architects
– Structural Engineer: DP2
– Mechanical Electrical: BE Thinking
– QS/PM: Savills
– Main Contractor: Dragonfly
OMI Architects is an award-winning architecture, urban design and master-planning studio based in Salford, Manchester. OMI’s work has attracted critical acclaim and a series of national design awards, leading to work in housing, museums and galleries, offices, churches, education, hotels, leisure and community buildings, often in contexts of historic significance.
31 Booth Street Office Building Manchester images / information received 280217 from OMI Architects
Address: 31 Booth St, Manchester, Lancashire, M2 4AT
Location: 31 Booth Street, Manchester, M2 4AT, Northwest England, UK
Manchester Buildings
Contemporary Manchester Architecture
Manchester Architectural Designs – chronological list
Manchester Architecture Walking Tours
Manchester Architecture Offices
Chapel Street Regeneration, Salford
Design: OMI Architects

image courtesy of architects office
Chapel Street Regeneration in Salford
Citylabs in Manchester, Oxford Road
Design: Sheppard Robson
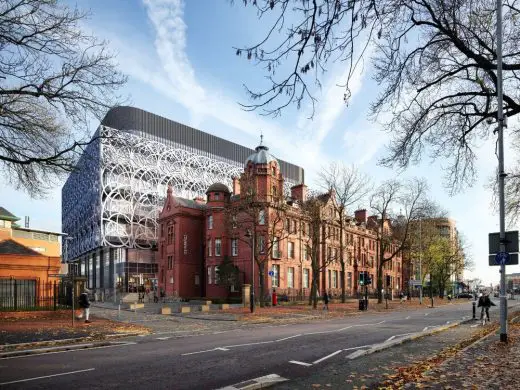
image from architecture firm
Citylabs in Manchester Building
The Factory Manchester Building
Design: OMA
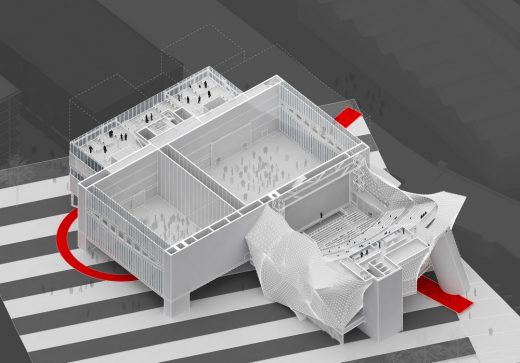
image from architect studio
The Factory Manchester Building
St Michael’s Manchester Buildings
Design: Make architects
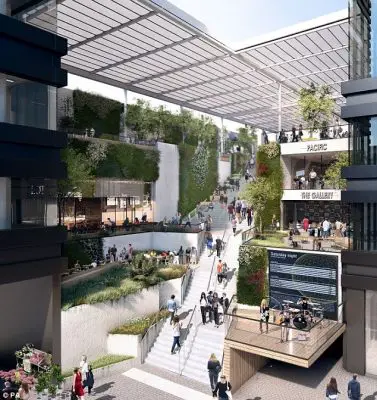
image from architect
Manchester Buildings by Gary Neville and Ryan Giggs
Manchester Arts & Cultural Centre
Design: Mecanoo
Manchester Arts & Cultural Centre
Airport City Manchester
Design: 5plus Architects
Airport City Manchester
Manchester Central Library Redevelopment
Design: Ryder Architecture
Manchester Central Library
Comments / photos for the 31 Booth Street Office Building Manchester page welcome
Website : 31 Booth Street – Helical plc

