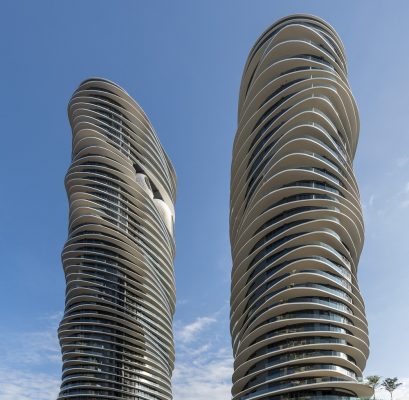Kuala Lumpur Building, Malaysia Architecture, Images, Architect, Design, Project
Putrajaya Waterfront : Kuala Lumpur Development
Putrajaya Waterfront development design by Studio Nicoletti Associati
3 Mar 2008
Putrajaya Waterfront Kuala Lumpur
Putrajaya Waterfront development, Kuala Lumpur
Winner of 2008 Cityscape Awards Dubai – Residential Category – Future
Oct 2008
2007-10 (Construction scheduled 01/2009)
International competition, first prize
Manfredi Nicoletti and Luca Nicoletti – Studio Nicoletti Associati
with: Hijjas Kasturi Associates
Kuala Lumpur Development
The key of the overall planning for the waterfront is the relationship to the waterfront or lakefront. Whilst the buildings on the boulevard predominantly reinforce the alignment of the boulevard, the waterfront planning should tie the boulevard back to the waterfront. The current masterplan creates large building block footprints that remain heavy, reminiscent of old American models.
Our conceptual approach is relative to context and tropical climate. Three factors influence our sketch planning approach: allow permeable building blocks, smaller block sizes and radiate the buildings to enhance the visual corridors and links between the boulevard and the lakefront; varying the building height of ten storey restrictions heightening at nodal points for massing hierarchy; unify the buildings by introducing a canopy roof uniquely tropical.
The new urban plan places integration with landscaping and view as priorities. It encourages creating “fingers” of developments towards the water body and infused with park, creating a series of green forecourts.
The urban plan suggests the building orientation and massing provide maximum view toward the water and development across the lake. The massing is broken into smaller components with different heights. This approach will ensure the integration of landscape and building massing. The landscape and public areas will be larger and located in between the building fingers, which will create an interesting “journey” towards the waterfront.
P.S. Are you planning to live in Kuala Lumpur? Here are some tips that you can follow to get rid of pest infestations in KL.
Putrajaya Waterfront Development – Building Information
Title: Putrajaya Waterfront
Contractor: Putrajaya Holdings Ltd
Architects: Studio Nicoletti Associati
Area: 280.000 sqm
Cost: € 184.166.000,00
Putrajaya Waterfront Malaysia images / information from Studio Nicoletti Associati
Location: Kuala Lumpur, Malaysia, Southeast Asia
Architecture in Malaysia
Malaysia Architectural Designs – selection of contemporary architectural designs:
Malaysia Architecture Designs – chronological list
Malaysian University of Technology
Arte S George Town in Penang
Design: SPARk, Architects

photograph : Lin Ho
Arte S George Town Penang
Malaysian Skyscraper : Penang Global City Center
Singapore Architecture Designs
Comments / photos for the Putrajaya Waterfront Development Architecture page welcome







