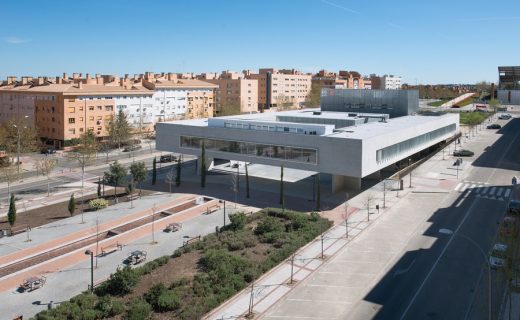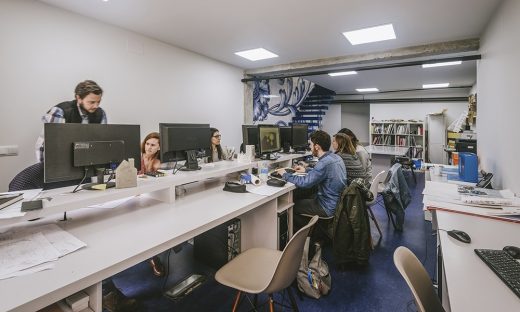Repsol Headquarters Madrid, Méndez Álvaro Building, Spanish Office Design, Architect, Photos
Repsol Headquarters Madrid : Spanish Office Campus
New Spanish Office HQ design by Rafael de la-Hoz Architects
5 Feb 2013
Repsol Campus Madrid
Design: Rafael de la-Hoz Arquitectos
Inauguration of the new headquarters of the company Repsol by the architect Rafael de la-Hoz
The new campus, a world reference in corporate offices, is designed as an intelligent building where interaction and exchange among the 4,000 people who work in there is fostered. It’s 123,000m2 are distributed between four buildings of four floors each, all interconnected by a large courtyard. De La-Hoz has used innovative architectural solutions that enhance sustainability, energy efficiency and environmental respect in this project.
Campus, a space for sharing
The four buildings of the new Repsol corporate headquarters in Madrid are surrounded by large steel frames and set out around a central garden. The 123,000 m2 site contains offices and communal spaces, with airy and flexible interiors that make the most of natural light. The team headed by architect Rafael de La-Hoz has created a complex inspired by the collaborative work atmosphere of university campuses.
The energy company’s new head offices are situated on Méndez Álvaro, a street in a former industrial area of southern Madrid that is currently undergoing dramatic transformation. This modern, five-storey complex, in which green areas occupy one-third of the total surface area, has been built on the site of former facilities also belonging to the company.
The idea of a campus
When he was commissioned in 2007 to design a new headquarters that would bring together all the corporate areas within the company, Rafael de La-Hoz planned a group of buildings set out around a landscaped courtyard that would function as a meeting place. This kind of architectural space, which has been tried and tested in university campuses, has been used again and again throughout history, “from families with Roman courtyards through to medieval cloisters. This was where the idea came from to create a business campus for Repsol,” explains La-Hoz.
The university campus design was first applied in the business sphere after the Second World War in the United States, as spaces intended to harness synergies between various departments and business areas. Horizontal constructions are low rise, and this brings about less hierarchical relationships within companies than tower blocks or skyscrapers, in which “some are on top and others are at the bottom, but there’s no space for everyone to come together”.
Repsol simply had to take advantage of the opportunity of having a city centre site in which it could build a horizontal headquarters “because we humans prefer to walk than climb. It’s much nicer to stroll through a garden than to climb the stairs”, continues La-Hoz.
One of the most significant features of the Repsol Campus is its communal areas, with buildings connected by walkways designed with the idea of “keeping people together at all times, flexible, open, and a means of getting around”. The aim of this architectural approach is to facilitate communication and exchange between the almost 4,000 people who work on the site.
“The scales of association are very complex in a building like this. You can’t boil them down to just ‘entering, clocking on and doing your job’. That would be an alienating space”. For this reason, the Repsol Campus is structured “around the most integrating of activities, such as spending time in the garden or the cafeteria” in the centre of the complex.
Repsol’s industrial image
105 large steel frames, each weighing 50 tonnes and almost 24 metres in height, surround the buildings and define their image. “This system of porticos or ribs is based, primarily, on the industrial nature of Repsol. We imagined a portico and we repeated it, using a fixed breadth and height, just like in an industrial process.”
This system of porticos has also been used for efficacy reasons, since it acts as a structure for the buildings, creating light and airy interiors that the office areas can be fitted into “with great freedom”. This steel structure is directly supported by a large base that functions as a ground floor and houses common areas such as the auditorium, health services and the convention centre.
The porticos also help to solve one of the biggest construction problems in Spain: “how to let light in while keeping the heat out”. These large ribs shade the building’s glazed facades without blocking the light, and their construction posed a great engineering challenge, in which the architect highlights the important role played by facilities specialist Rafael Úrculo.
Light and landscape
The steel outer structure acts as a frame for the 45,000 m2 of glass in the facade, and also defines another of the fundamental features of the campus: natural light and the transparency of the whole complex. “We need this luminosity, because it is happiness and life,” says La-Hoz. “This is why we wanted to make sure light would reach every corner of the building, and that everyone would be able to look outside and see the garden” or the landscaped terraces, “which are being laid out from bottom up”.
The landscaping used, “which has benefited, more than anything else, from Tilman Latz, one of the greatest landscape artists of the moment”, was fundamental in the concept of a building designed to bring people together “around a vegetation-filled, natural space”. The central garden is criss-crossed by water, “which flows out on one side and ends up as a waterfall over the cafeteria, providing a babbling sound”.
There is also plenty of greenery around the site’s perimeter, on the terraces and roof terraces, which have been planted with species adapted to the climate in Madrid, such as pines, sagebrush and thyme, which require minimal irrigation “and which have the elegance of being sustainable, just like the building”.
The interior layout design, by Estudio Rosellini, continues with the idea of the Campus as a transparent and open space. The extensive areas containing most of the work stations are situated next to the facades and are fitted with furniture of a height designed not to block the view, while the closed spaces, such as offices and meeting rooms, are in the inner areas of each floor.
Integration with the city
The complex is no higher than its surroundings, and this means natural light can reach both the courtyard of the Campus and neighbouring houses and buildings. This was a decision on the part of Repsol, who “told us from the beginning: we don’t want to act in an arrogant way in a part of Madrid undergoing a transformation that we would like to contribute to.”
The area surrounding Méndez Álvaro is today being converted into a residential and office area, and falls within the area of influence of the Madrid Río operation, under which the City Council has regenerated this part of the city. The Repsol Campus makes a contribution to rebalancing the urban environment in this district, and also fulfils “the responsibility that a building of this kind has to enhance its surroundings”.
The Repsol Campus is a site open to the local neighbourhood and to visitors, with a large entrance foyer and access points at its corners, making it “an urban campus” integrated into the city, “something that is particularly relevant because all the projects of this kind developed in Madrid in recent years, and possibly all those that will be done in the future, are suburban,” concludes La-Hoz.
Repsol Headquarters Madrid Spanish Office Campus – images / information from Rafael de la-Hoz Architect
Location: Méndez Álvaro, Madrid, Spain
Madrid Buildings
Contemporary Madrid Architecture
Madrid Architecture Design – chronological list
Madrid Architecture Walking Tours by e-architect
Espacio Miguel Delibes in Alcobendas – approx. 13 km north of Spanish capital
Design: Rafael de La-Hoz Arquitectos

photograph : Alfonso Quiroga
Espacio Miguel Delibes Building in Madrid
New OOIIO Office in Madrid Rio
Design: OOIIO Architecture

picture from architecture office
New OOIIO Office in Madrid Rio
Madrid Stadium : Bernabeu
Comments / photos for the Repsol Headquarters – Madrid Office Headquarters Building page welcome
Website: www.repsol.com








