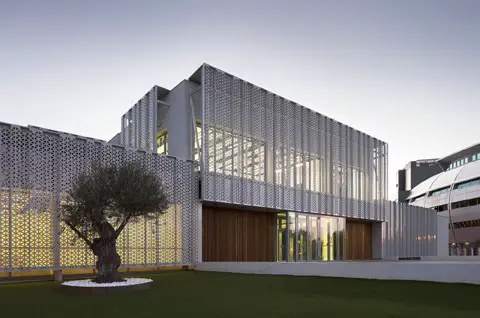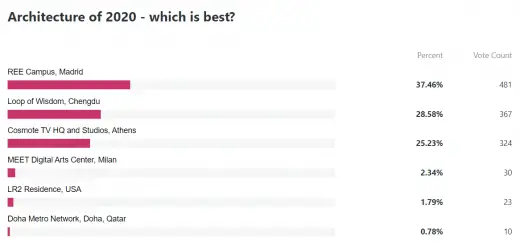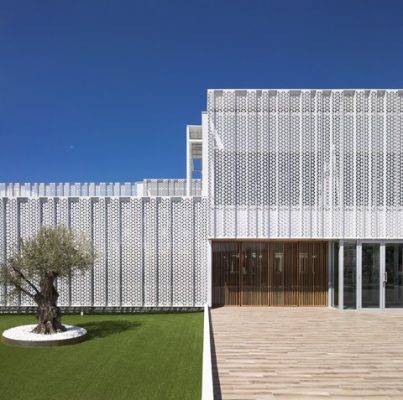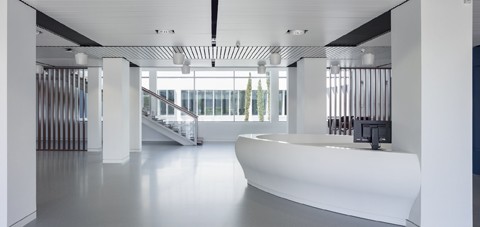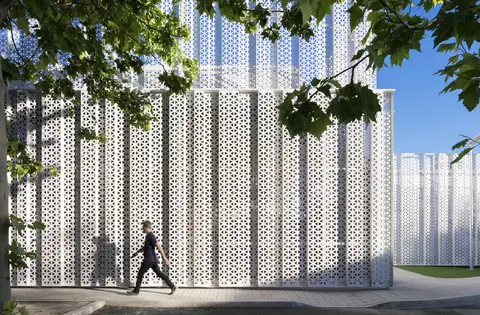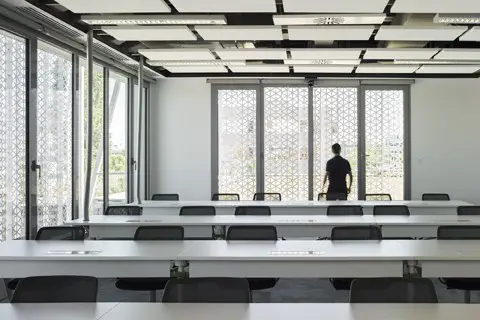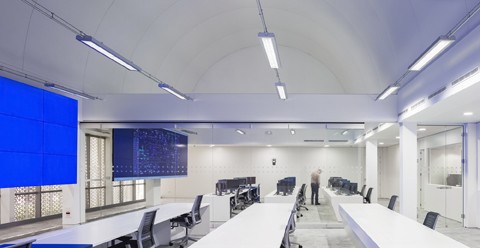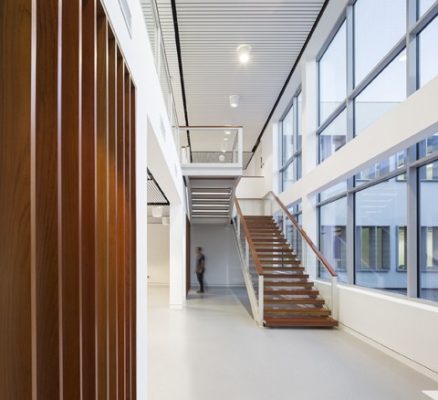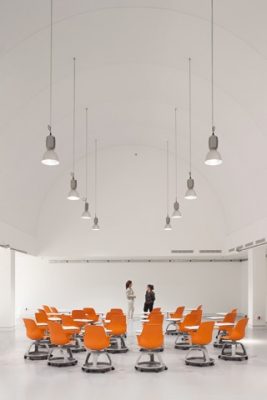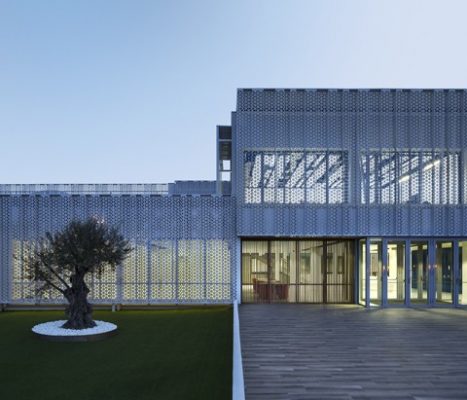REE Campus in Tres Cantos, Madrid University Building Development, Spanish Architecture Photos
REE Campus in Tres Cantos Technology Park
13 May 2021
Major Architecture of 2020
The winner of our public vote on the best architecture in 2020 shortlisted buildings
is the Red Eléctrica de España Campus, Madrid, Spain, polling a massive 37.46%, with a total of 481 votes
Photos by Aitor Ortiz
17 Apr 2020
REE Campus Madrid
Architects: IDOM
Location: Madrid, Spain
Red Eléctrica de España has commissioned IDOM for the comprehensive rehabilitation of two buildings in the Tres Cantos Technology Park (Madrid). The action includes a comprehensive adaptation to the new training and technological needs of the company, modernizing the set of buildings through an envelope that enables compliance with energy efficiency requirements.
The distribution of the new REE Campus seeks to increase the quality of the workspaces and classrooms, as well as an efficient organization, making the most of the available space, generating open and recognizable areas in access and reducing and clarifying the plant area for common areas.
From a formal point of view, the project seeks to highlight the particular spatial conditions of the building, based mainly on four elements: the closed nucleus of communication and toilets, the new interior patio, the organization of the floors and the exterior image. of the building.
The new interior light patio aims to provide natural light to the central area of the building, which is currently very dark. The enhancement of this new patio allows it to act as an open visual background from both floors of the building. Around the light patio, the training and meeting rooms are organized, which allow natural lighting through the patio. Among them, the divisions will be made up of opaque panels to control the acoustics of these classrooms.
The current façade is made up of curtain walls, some of them inclined (on the main façade) and opaque areas formed by brick factory walls covered with single-layer mortar. It is planned to remove the sloping curtain wall from the main facade.
The buildings are completely energetically rehabilitated, applying passive strategies to improve the energetic behavior of the building: Roof insulation, screeds and blind facades; high performance glass and carpentry; sun protection and infiltration control. An energy performance is carried out in the building of a high technical level.
A metallic protection consisting of stretched galvanized steel sheets of variable opacity has been installed in front of the facade, supported by a main structure and joined by horizontal studs of variable dimensions depending on the orientation of the facade, in order to avoid solar radiation direct. The proposal for the facades of the building seeks, on the one hand, to improve their thermal properties and, on the other hand, to improve their image without modifying their volumes or their gaps.
As for the active strategy applied to the buildings, a GEOTABS solution is planned that includes a thermal activation of the existing structure in combination with geothermal exploitation in the field as the only production system. The existing structure is a common unidirectional structure, therefore, in order to heat-activate the existing structure, IDOM is forced to innovate since there are no direct solutions to do so on the market.
Trials are carried out with three different technologies (wet mortar sprayed mortar, dry mortar sprayed mortar and application of plaster) and an in situ sample of each one is made. Finally, the building gets underway ratifying results, both in terms of comfort and exceptional energy.
The environmental impact of the rehabilitation is minimal, responding to Red Eléctrica standards and the needs of today’s society.
REE Campus, Tres Cantos, Community of Madrid – Building Information
Architects: IDOM
Location: 1 And 2 Isaac Newton St., Tres Cantos, Madrid, Spain
Client: Red Electrica De España (Ree)
Work Sector: Corporate Head Offices
Type Of Service: Full multi-disciplinary design service
Type Of Intervention: Comprehensive renovation
Project Director: Beatriz Olalla, Ana Díaz
Architece In Charge: Beatriz Olalla
Architects (Collaborating Architects): Andreia Faley, Jorge Rodríguez, David Bardón, Juan Gilsanz
Project Management Costs: Beatriz Olalla, María Victoria Blázquez
Structure: Jorge de Prado
Hvac: Antonio Villanueva, Isaac Lorenzo
Building Services: Antonio Villanueva
Lighting: Javier Martín
Water: Jon Landaburu, Oscar Malo and Daniel Torre
Electricity: Carlos Trujillano
Telecommunications: Cristina Rubio and Antonio Carrillo
Clerks: Banesa Marrero
Site Supervision: Beatriz Olalla
Construction Supervision: María Victoria Blázquez
Site Management: Beatriz Olalla
Builder: AVINTIA S.A
Approximate Area (M2 And Feet2; 1ft2 = 0.093 M2): 6000 sqm
Project Date, Months: Months (number): 5+4 – Years: 2015 and 2017
Construction Date, Months: Months (number): 12 months +14 months – Year/s: 2015-2016 and 2018
Investment (Estimate W/o Vat): 9.1 M Euros
Photographer: Aitor Ortiz
REE Campus in Tres Cantos, Madrid images / information received 170420 from the IDOM Group
Location: Madrid, Spain, southwestern Europe
Architecture in Madrid
Another Madrid building design by IDOM on e-architect:
University of Navarre Clinic
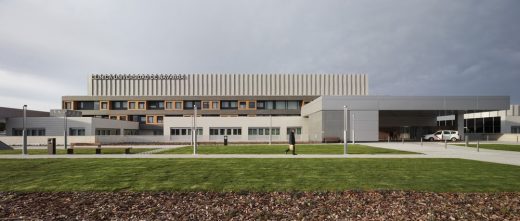
photo : Aitor Ortiz
University of Navarre Clinic
Madrid Architectural Designs – architectural selection:
Madrid Architecture Design – chronological list
Architecture Tours Madrid by e-architect
Museo del Prado Madrid Design
Design: Gluckman Tang Architects – Estudio Álvarez Sala – Arquitectura Enguita y Lasso de la Vega
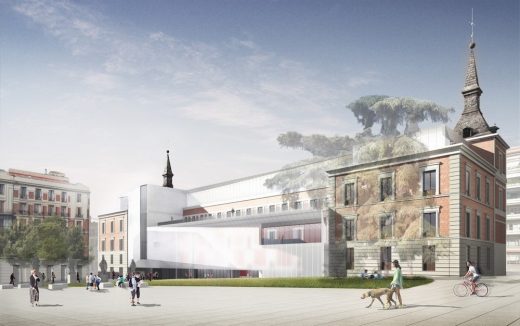
image Courtesy Gluckman Tang Architects
Museo del Prado Building Design by Gluckman Tang Architects
Ombú, Calle del Ombú – adjacent to Méndez Álvaro station
Design: Foster + Partners
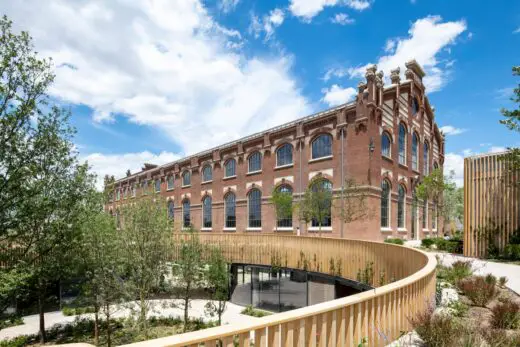
photograph © Nigel Young / Foster + Partners
Ombú Madrid office building for Acciona
Madrid Architect – design practice listing on e-architect
Comments / photos for the REE Campus in Tres Cantos, Madrid Architecture design by the IDOM Group page welcome

