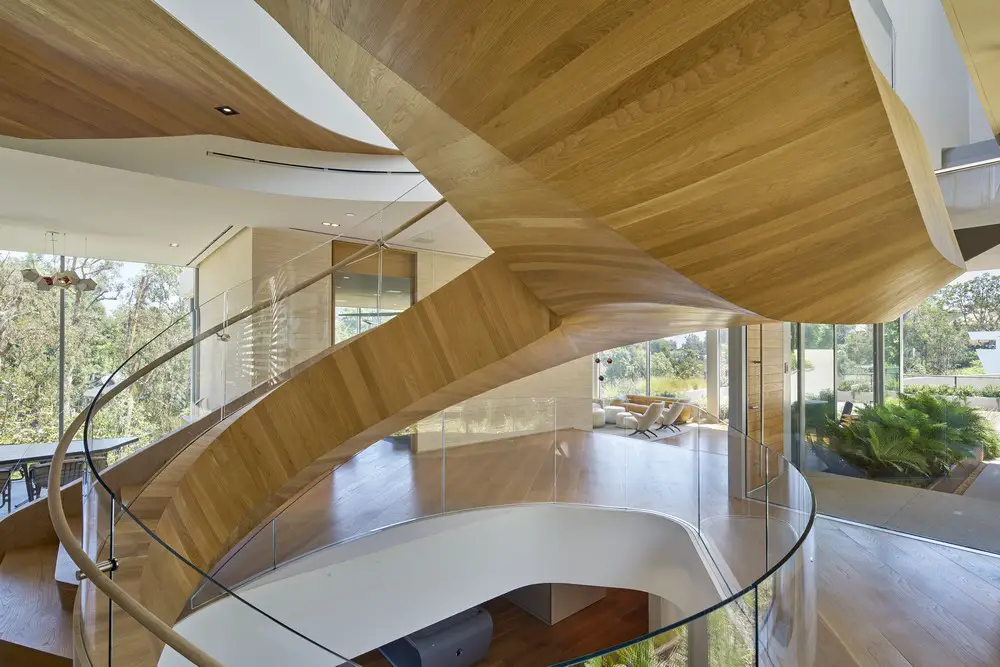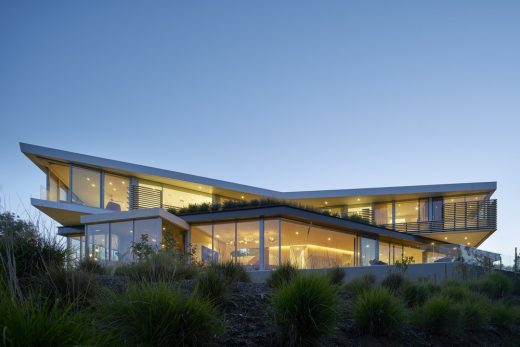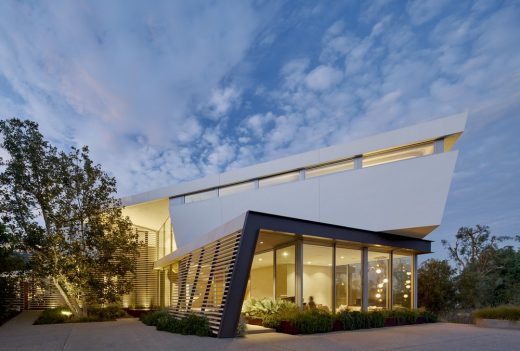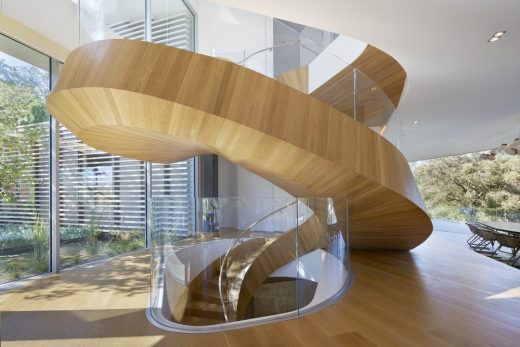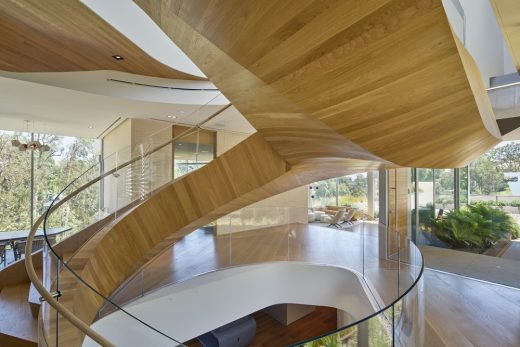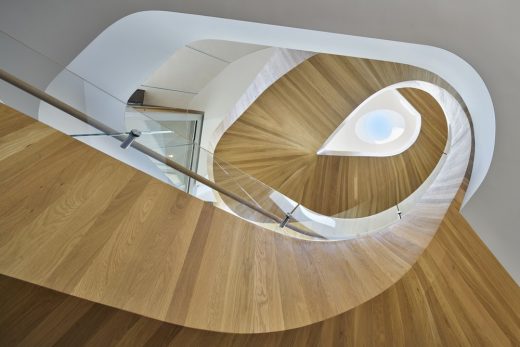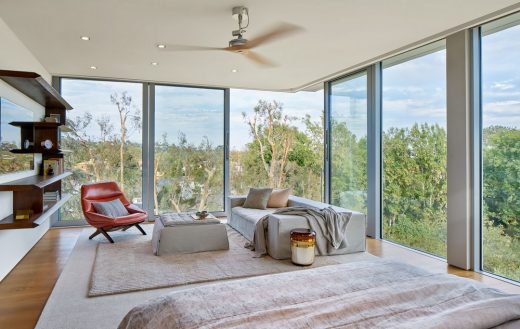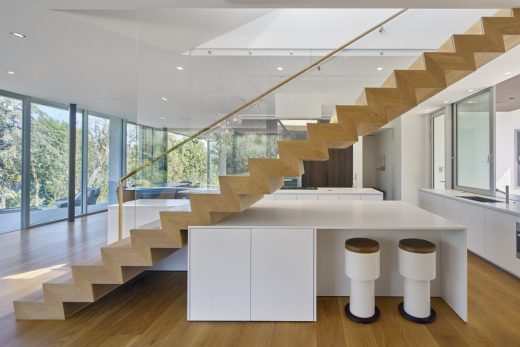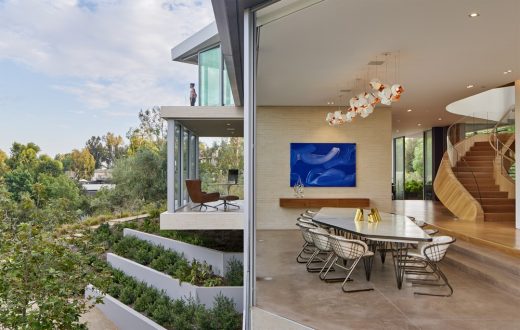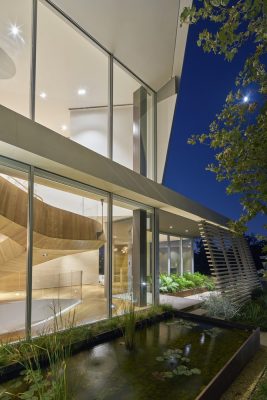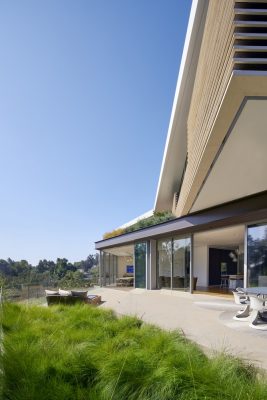Tree Top Residence Los Angeles, LA Architecture News, US Home Design
Tree Top Residence in Los Angeles
Modern House and Interior in California design by Belzberg Architects, USA
Sep 7, 2016
Design: Belzberg Architects
Location: Los Angeles, USA
Tree Top Residence
Photos by Bruce Damonte
Tree Top Residence L.A., California
The Tree Top Residence celebrates the site’s complex landscape, merging seamlessly and emerging from atop the canopy of trees that surround it. Built along a natural ridgeline, the long and narrow plan of the three-story house mimics and inverts the angles of the site’s topography, creating dynamic vertical and horizontal relationships.
Vertically, an eccentrically-helical stair functions as a primary organizing element and a sculptural gesture upon entry into the house. On the ground floor, it acts as a threshold into the open plan; on the floor above, it separates the master suite and children’s quarter, while providing a light well to the basement.
Horizontally, walls are used sparingly in favor of fluidly connected spaces. Movement and views between dining areas, kitchen, play and gathering spaces are uninterrupted, and floor-to-ceiling sliding glass doors blend the interior with the outside.
Hidden from the street, the residence is insulated from its neighbors, but open to its site. Canted limestone louvers, and dense planting on the north facade shield the interior from the closest adjacent neighbor. Conversely, the rest of the building opens to the site with floor-to-ceiling glazing, relying on both the house’s generous distance from the property line, and the densely wooded valley below to create a natural screen. The orchestration of this view, overlooking a dense canopy of trees, embodies the intent to offer respite from the city below.
Tree Top Residence L.A. – Property Information
Year: August 2015
Size: 13,900 ft2 / 1,290sqm
Location: Los Angeles, Southenr California, USA
Architect: Belzberg Architects
Partner-in-Charge: Hagy Belzberg
Project Manager: David Cheung
Project Team: Dan Rentsch, Jennifer Wu, Chris Sanford, Barry Gartin, Susan Nwankpa
Project Contributors: Brock DeSmit, Chris Arntzen, Glenn Ginter, Andrew Kim, Ashley Coon
Landscape Architects: Pamela Burton & Company Landscape Architecture
Interior Design/Decor: Curated, Inc.
Soils Engineer: Grover Hollingsworth & Associates, Inc.
Civil Engineer: Fuscoe Engineering, Inc.
Structural Consultant: Thornton Tomasetti
M/E/P Consultant: South Coast Engineering
Specifications: InterSpec
Surveyor: Northlake Surveying
Expeditor: Kimberlina Whettam & Associates
Project Management: Planning Partners Limited
General Contractor: Winters Schram Associates
Special FabricationL Spectrum Oak (Stairs), Funtime Cabinet Factory (Millwork), Fusion Flooring (Kitchen Stair and wood flooring).
Photography: Bruce Damonte
Tree Top Residence in Los Angeles images / information received 070916
House design by Belzberg Architects on e-architect
Location: Carla Ridge, Los Angeles, Southern California, United States of America
Los Angeles Buildings
Contemporary Los Angeles Architecture
L.A. Architecture Designs – chronological list
Los Angeles Architecture Tours – architectural walks by e-architect
Stack House
Design: FreelandBuck
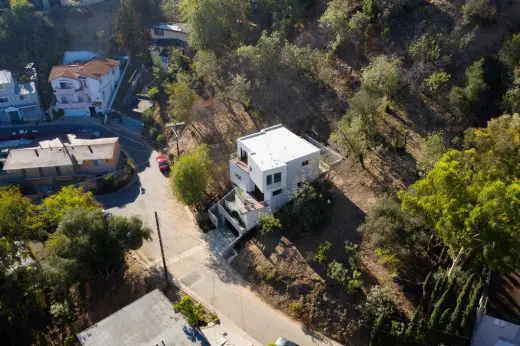
photo : Eric Staudenmaier Photography
Stack House, L.A.
Orum Residence, Bel-Air, Los Angeles, California, USA
Design: SPF:architects
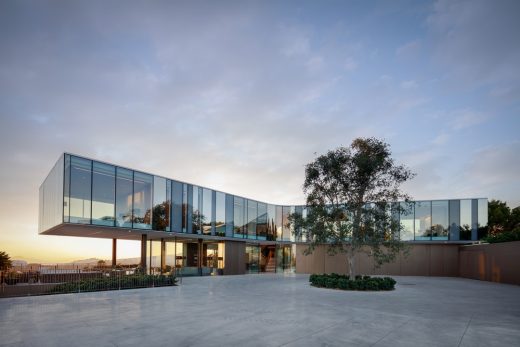
photo © Matthew Momberger
New Residence in Bel-Air
The David S. Wright Home, Arcadia, Arizona, USA
Frank Lloyd Wright : main page with key buildings + images
US Building Designs
USA Architecture
Frank Lloyd Wright home : photographs exclusive to e-architect
Comments / photos for the Tree Top Residence in Los Angeles design by Belzberg Architects in Southern California, United States of America,page welcome
Website: https://bacollective.com/

