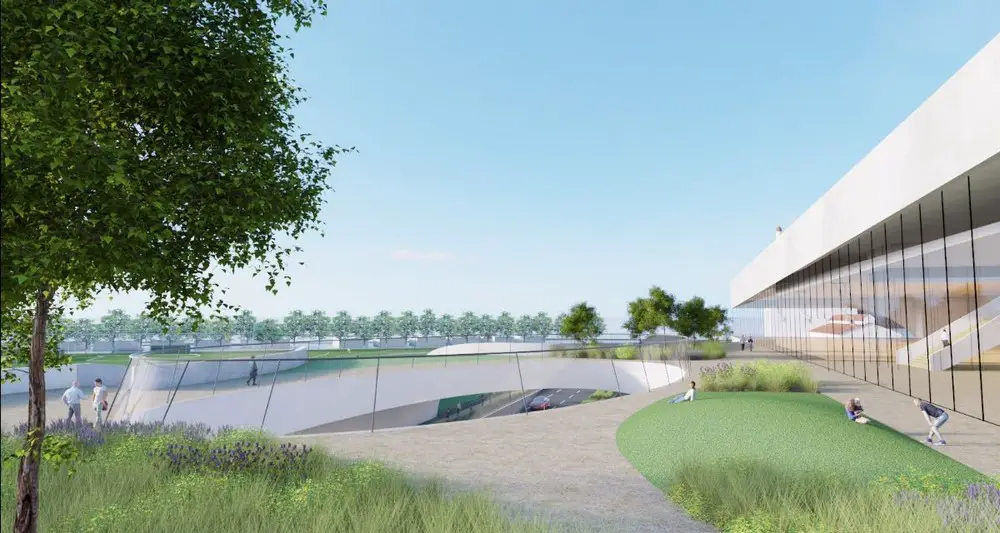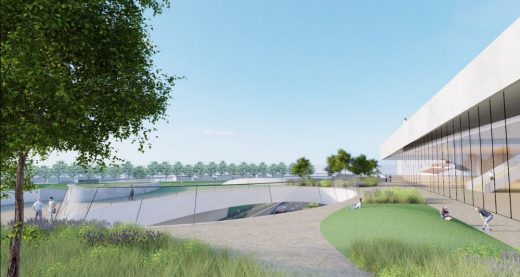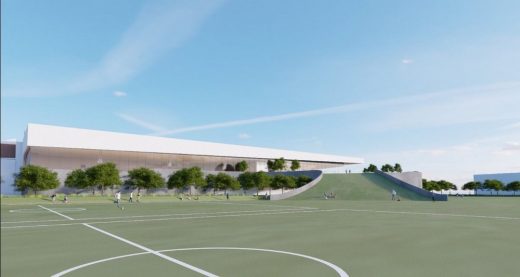La Cienega Park, Beverly Hills Recreation Complex, L.A. Tennis Center, US Architecture Images
La Cienega Park Beverly Hills
California Tennis Center Building design by Johnson Favaro Architects, United States of America
May 24, 2019
La Cienega Park and Recreation Complex Beverly Hills
Location: Beverly Hills, California, USA
Architect: Johnson Favaro
Johnson Favaro to Redesign Beverly Hills La Cienega Park
The new La Cienega Park Master Plan will include new outdoor and indoor recreation facilities, a community center, and pre-school in addition to expansion of ball fields, playgrounds, and park open space
Culver City, CA, May, 2019 – The City of Beverly Hills has selected Culver City-based architecture firm Johnson Favaro to redesign the La Cienega Park and Recreation Complex via a comprehensive master plan to be completed over time that will transform the 17-acre site. The new master plan includes an indoor recreation center, indoor tennis center, outdoor aquatics center, a community center, a pre-school, and 12-acres of baseball fields and open park space.
La Cienega Park has been home to a wide array of outdoor sports and recreation facilities for most of its history including a regulation size baseball field, softball fields, a soccer field, tennis courts, playgrounds, an outdoor fitness facility, and a jogging track. The new design will improve upon and expand these existing programs and facilities.
A new 30,000 SF recreation facility will house 3 indoor basketball courts, an aquatic center with both a fitness pool and family pool, and 16 tennis courts – 8 of which will be located indoors, the 8 others on the roof. Plans for a 25,000 SF community center include a multipurpose room, six classrooms, an art studio, a teen center, and dance studio.
All of the community and recreation facilities will consolidate on the west side of La Cienega Boulevard next to the Academy of Motion Pictures Library, opening up 10 acres of park space on the east side of La Cienega Boulevard for outdoor recreation and open space. Within the 10 acre open land, 6 acres will be dedicated to softball and baseball fields, while the other 4 will accommodate playgrounds, a jogging path, and unprogrammed open space as a neighborhood and community amenity.
Renderings courtesy of Johnson Favaro
A key feature of the new park design is an elevated platform built over La Cienega Boulevard to expand the park and unite it with the new community and recreation facilities without disrupting the busy street below. Most of the platform will be covered in grass and landscape as an extension of the park up over La Cienega. Trees and new landscaping will be installed on both sides of La Cienega Boulevard to form a more welcoming threshold of entry for vehicles approaching the city from the south.
The master plan also incorporates above grade and below grade parking structures accommodating approximately 600 vehicles on both sides of La Cienega Boulevard. As a part of this project a sub-regional storm water retention facility will be built below the ball fields.
The revitalization of La Cienega Park is anticipated to have a great impact on the surrounding community of residents who frequent the facilities. The park lies within walking distance of Wilshire Boulevard and the LA MTA subway purple line currently under construction. La Cienega Park – situated at the far southeast corner of the city of Beverly Hills at the intersection of La Cienega Boulevard and Gregory Way – is in a prime position within its community to attract and engage visitors for years to come.
Construction of the first phase is projected to take place as early as 2021, with an expected completion in 2023.
Johnson Favaro
Johnson Favaro, Culver City, CA
Steve Johnson and Jim Favaro founded the architecture practice Johnson Favaro in 1988 in Culver City, CA with a commitment to the public realm where they believe excellent architecture has the greatest impact and is most appropriately experienced.
For over thirty years Johnson Favaro has focused their work on schools, libraries, civic, cultural and community institutions, both private and public. The firm is founded on the principle that high quality and inspiring architecture in support of the social infrastructure of which these institutions are a part is crucial in the advancement of our democracy and civil society.
Current work includes the new Riverside Main Library, , the Ladera Linda Community Center and Park, the UCLA Library System Master Plan, the new Museum of Redlands (MOR), and the new Center for Excellence campus for Anaheim Union High School District Magnolia High School.
La Cienega Park Beverly Hills images / information received 220519
Location: Beverly Hills, California, USA
Beverly Hills Buildings
Beverly Hills Buildings
Beverly Center Renewal – The Mall of the Stars
Design: Massimiliano and Doriana Fuksas, Architects
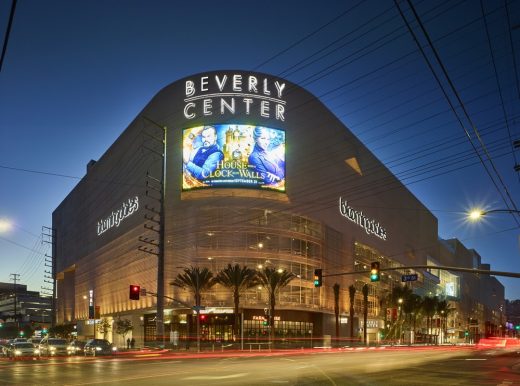
photo © John Linden
Beverly Center, Mall of the Stars
Wallis Annenberg Center for the Performing Arts
Design: Studio Pali Fekete architects
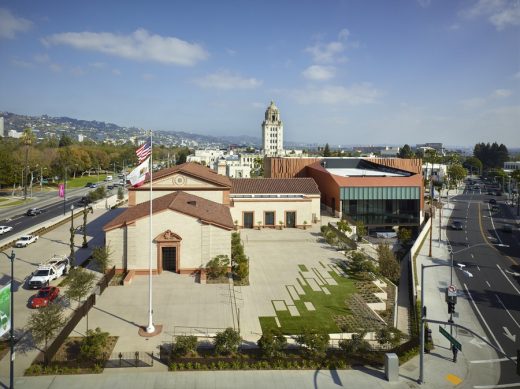
photograph : John Edward Linden Photography
Wallis Annenberg Center for the Performing Arts, Beverly Hills
Carla Ridge House
Architect: Whipple Russell Architects ; Interior Design: McCormick and Wright
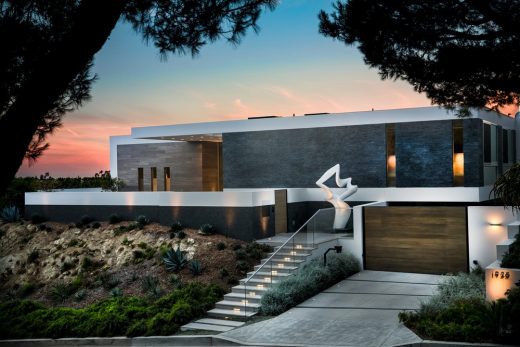
photography : Jason Speth
Carla Ridge House in Beverly Hills
Californian Buildings
Architecture Tours Los Angeles – architectural walks by e-architect
New Californian Buildings
Yojisan Japanese Restaurant
Architects: Dan Brunn Architecture
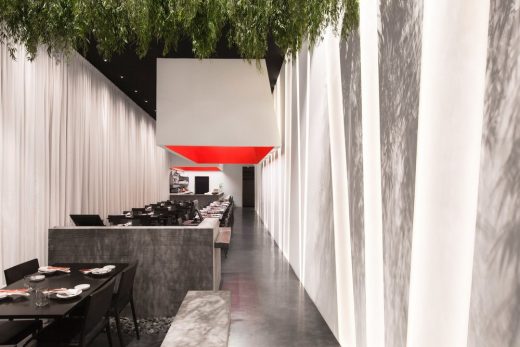
photograph : Taiyo Watanabe
Yojisan Japanese Restaurant in Beverly Hills
Spoonfed Restaurant, Seward Street, Hollywood Media Arts District
Architects: Bureau of Architecture and Design
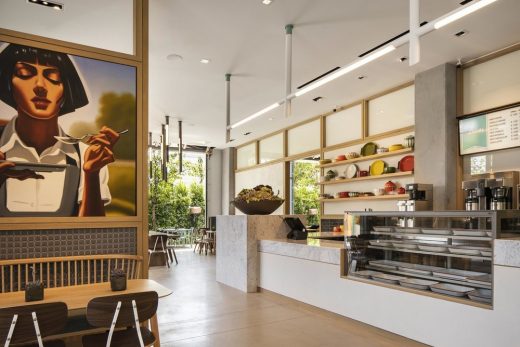
photo : Paul Vu
Spoonfed Restaurant L.A.
Comments / photos for the La Cienega Park Beverly Hills page welcome
Website: Beverly Hills

